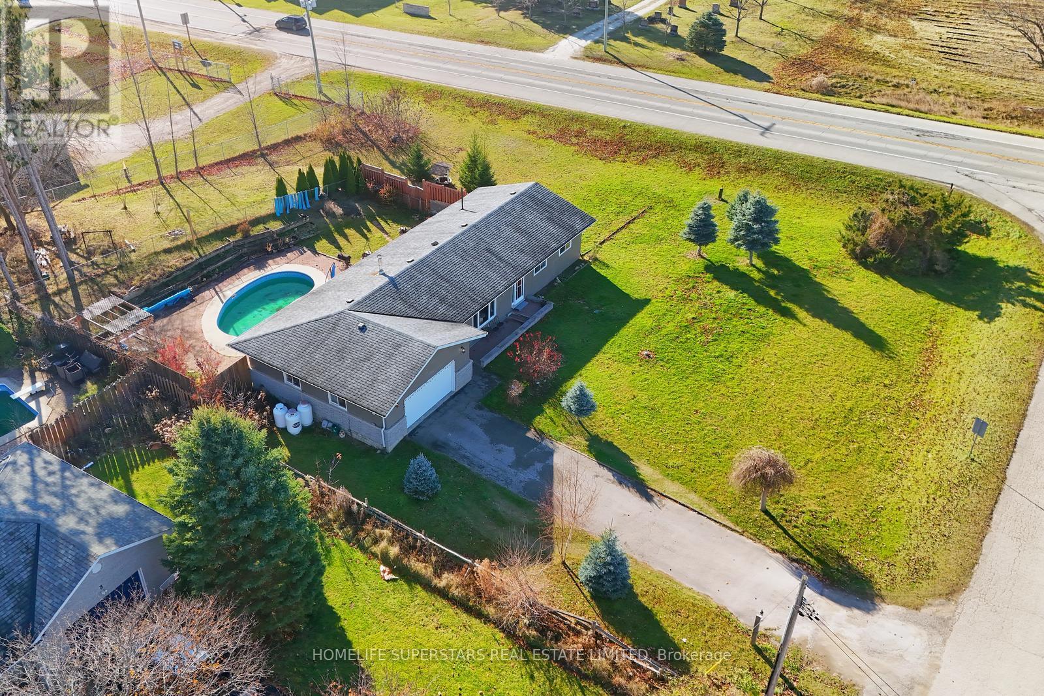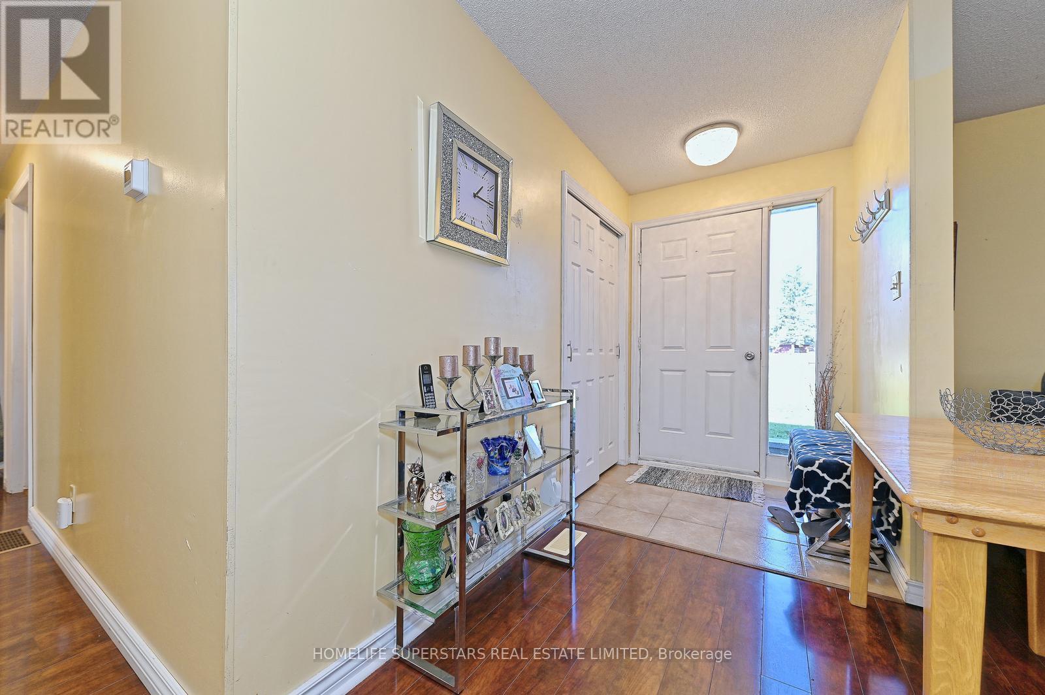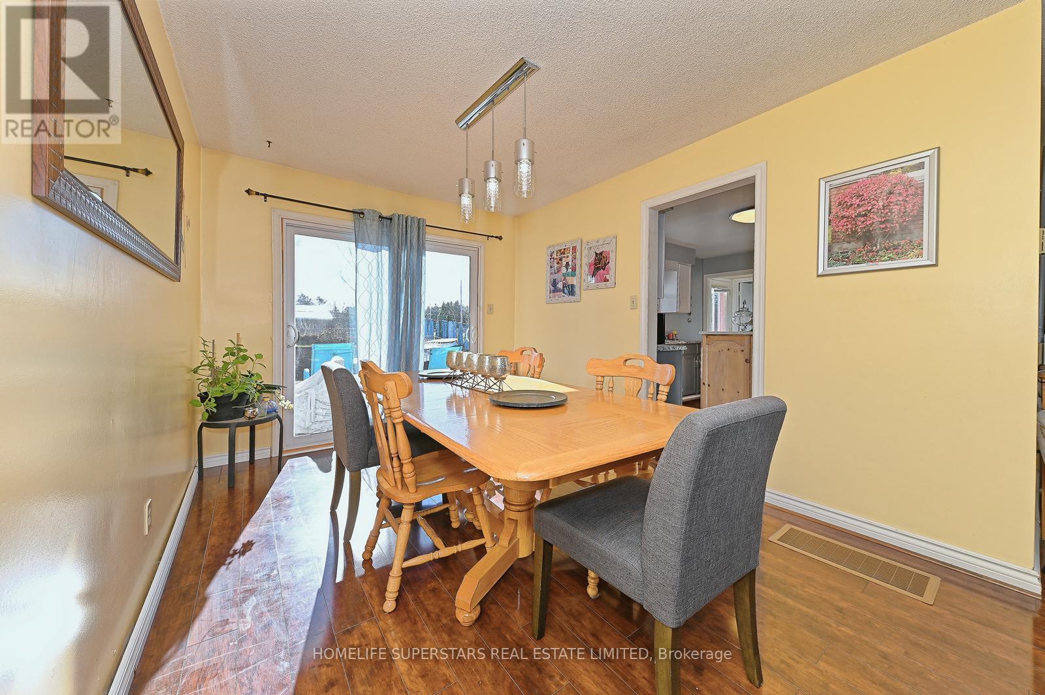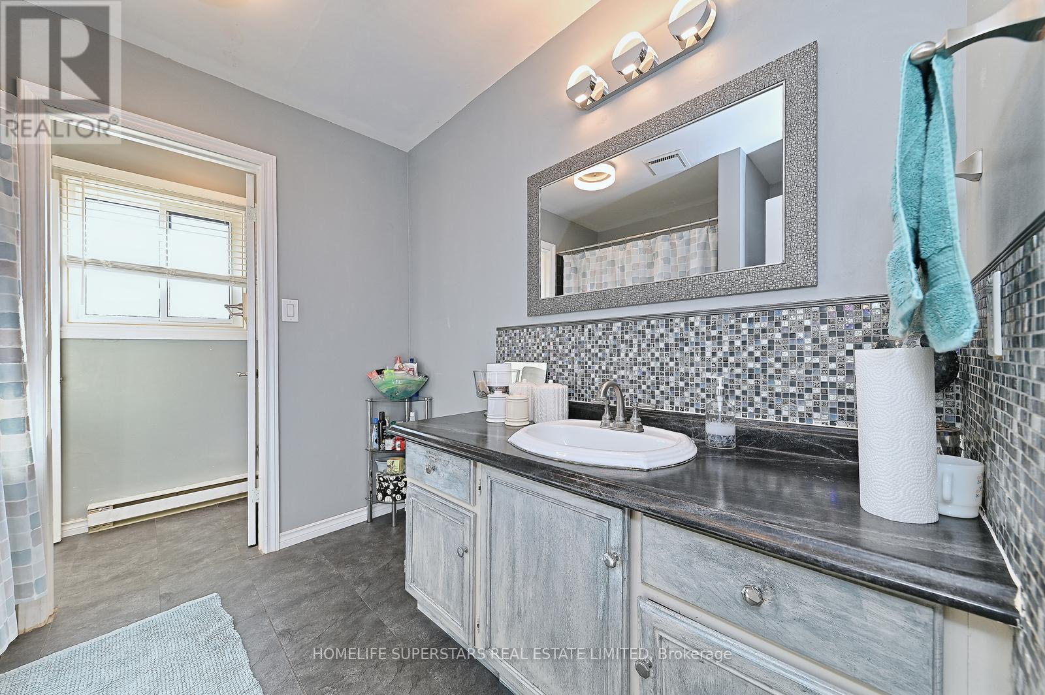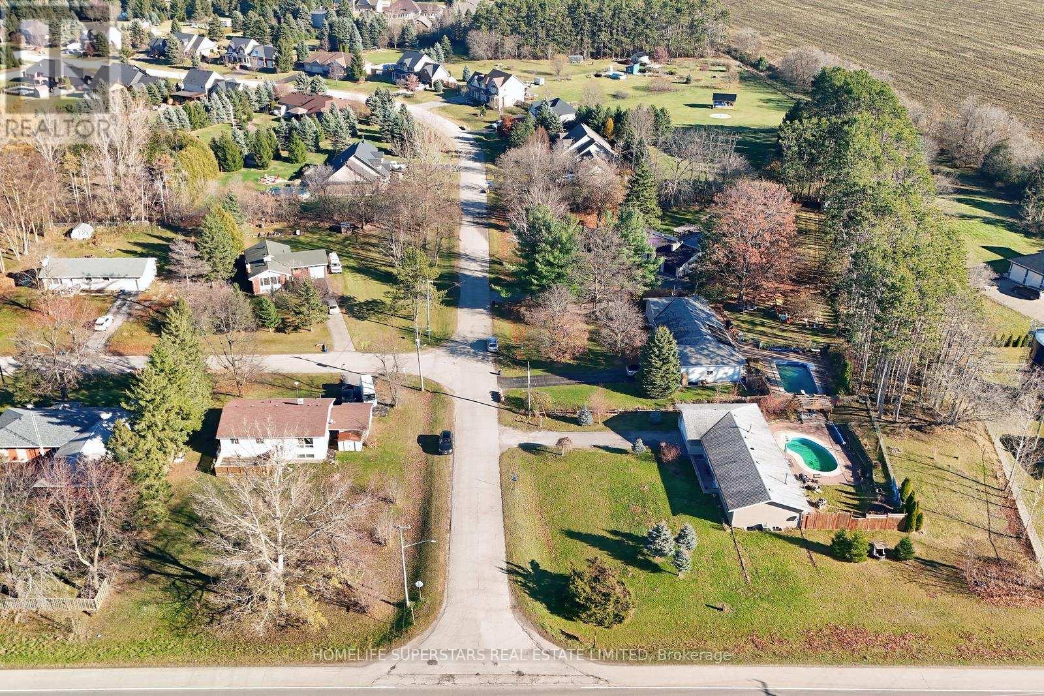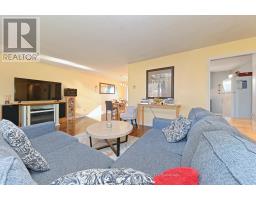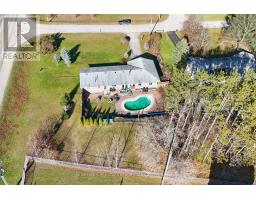1 Jeffery Drive Mulmur, Ontario L9V 3H9
$759,900
Welcome To Mansfeild! Solid Bright Bungalow with spacious Living & Dining room, In Ideal Commuter Location Just 50 Mins North Of Toronto. 10 Mins To Ski Hills & Less Than 20 Mins To Alliston. Finished Bsmt W/Large L-Shaped Rec Room W/Extra Large Windows & A Back Yard With In-Ground Pool & Room To Run. Double Car Garage With Access To The Backyard. **EXTRAS** All Elf, Fridge, Stove, Dishwasher, Washer, Dryer, Garage Door Opener & Remotes, Pool Equipment. Baseboard Electric Heat As Backup If Needed. (id:50886)
Property Details
| MLS® Number | X11909103 |
| Property Type | Single Family |
| Community Name | Rural Mulmur |
| Parking Space Total | 5 |
| Pool Type | Inground Pool |
Building
| Bathroom Total | 2 |
| Bedrooms Above Ground | 3 |
| Bedrooms Total | 3 |
| Appliances | Dishwasher, Dryer, Garage Door Opener, Refrigerator, Stove, Washer |
| Architectural Style | Bungalow |
| Basement Development | Finished |
| Basement Type | N/a (finished) |
| Construction Style Attachment | Detached |
| Cooling Type | Central Air Conditioning |
| Exterior Finish | Vinyl Siding |
| Flooring Type | Laminate |
| Foundation Type | Concrete |
| Half Bath Total | 1 |
| Heating Fuel | Propane |
| Heating Type | Forced Air |
| Stories Total | 1 |
| Size Interior | 1,100 - 1,500 Ft2 |
| Type | House |
| Utility Water | Municipal Water |
Parking
| Garage |
Land
| Acreage | No |
| Sewer | Septic System |
| Size Depth | 196 Ft ,4 In |
| Size Frontage | 78 Ft ,7 In |
| Size Irregular | 78.6 X 196.4 Ft |
| Size Total Text | 78.6 X 196.4 Ft |
Rooms
| Level | Type | Length | Width | Dimensions |
|---|---|---|---|---|
| Lower Level | Recreational, Games Room | 13.49 m | 7.27 m | 13.49 m x 7.27 m |
| Main Level | Living Room | 5.26 m | 4.04 m | 5.26 m x 4.04 m |
| Main Level | Dining Room | 3.56 m | 2.73 m | 3.56 m x 2.73 m |
| Main Level | Kitchen | 3.52 m | 3.96 m | 3.52 m x 3.96 m |
| Main Level | Primary Bedroom | 3.36 m | 3.37 m | 3.36 m x 3.37 m |
| Main Level | Bedroom 2 | 3.09 m | 2.73 m | 3.09 m x 2.73 m |
| Main Level | Bedroom 3 | 2.88 m | 3.24 m | 2.88 m x 3.24 m |
https://www.realtor.ca/real-estate/27770132/1-jeffery-drive-mulmur-rural-mulmur
Contact Us
Contact us for more information
Harpreet Singh Gill
Broker
www.propertyingta.com/
102-23 Westmore Drive
Toronto, Ontario M9V 3Y7
(416) 740-4000
(416) 740-8314

