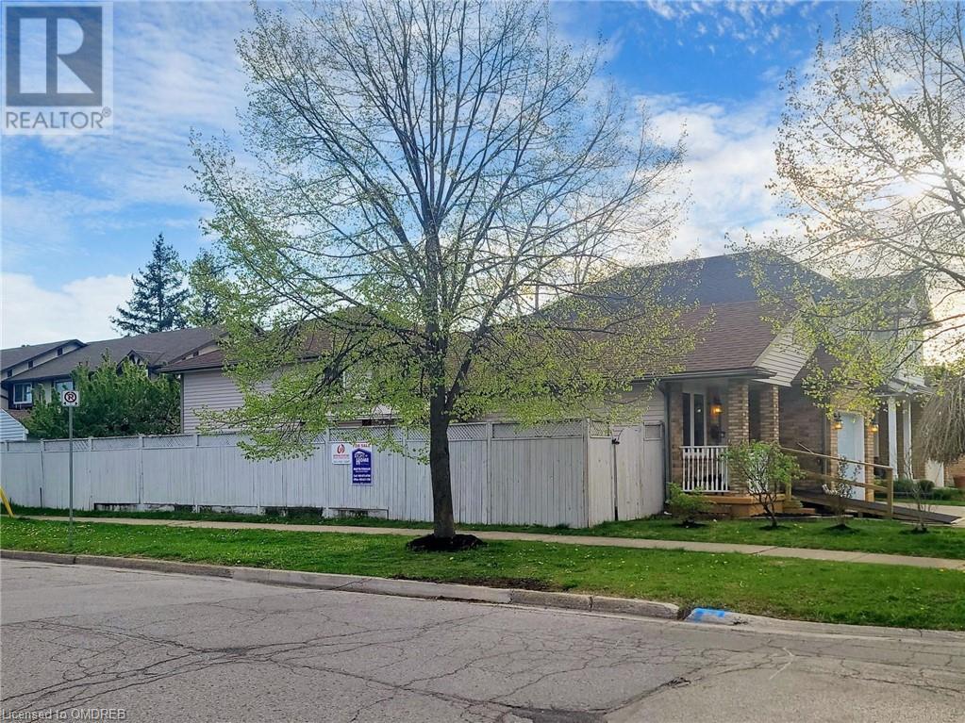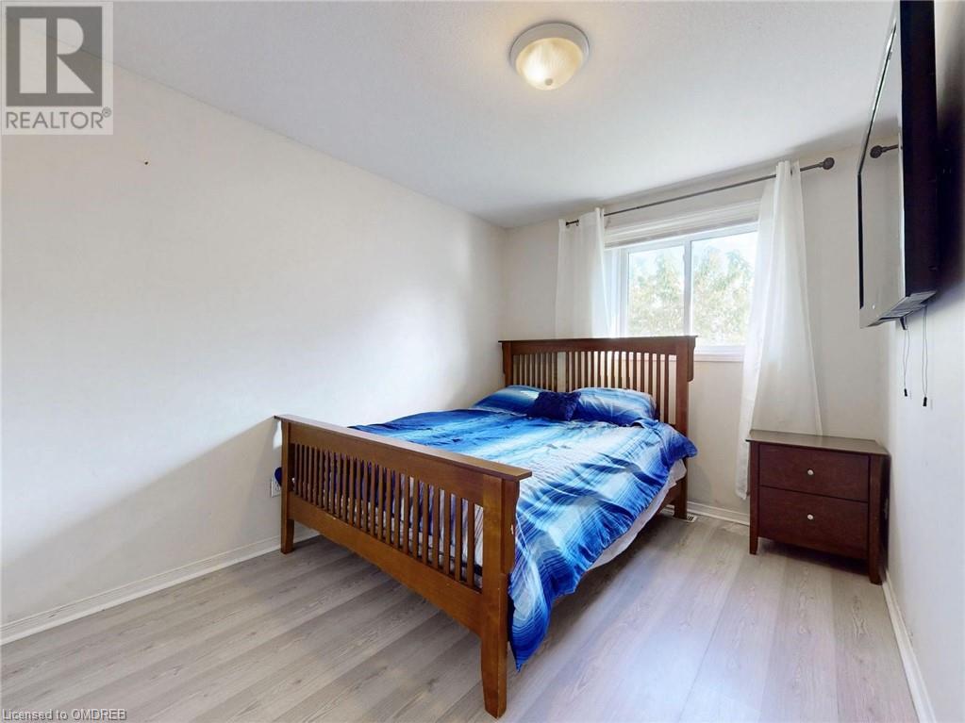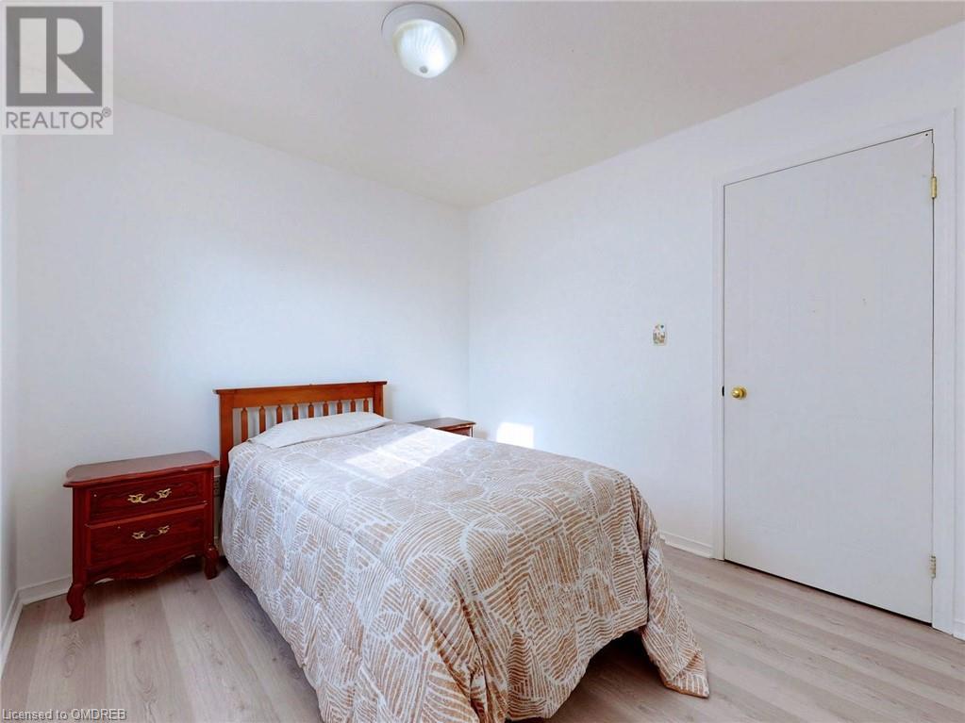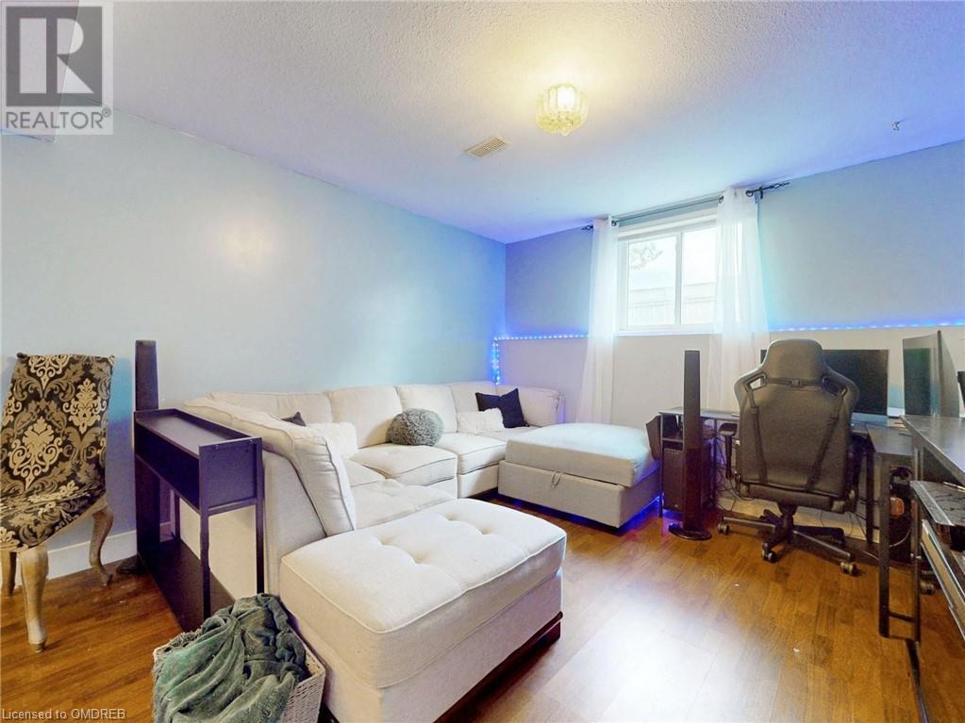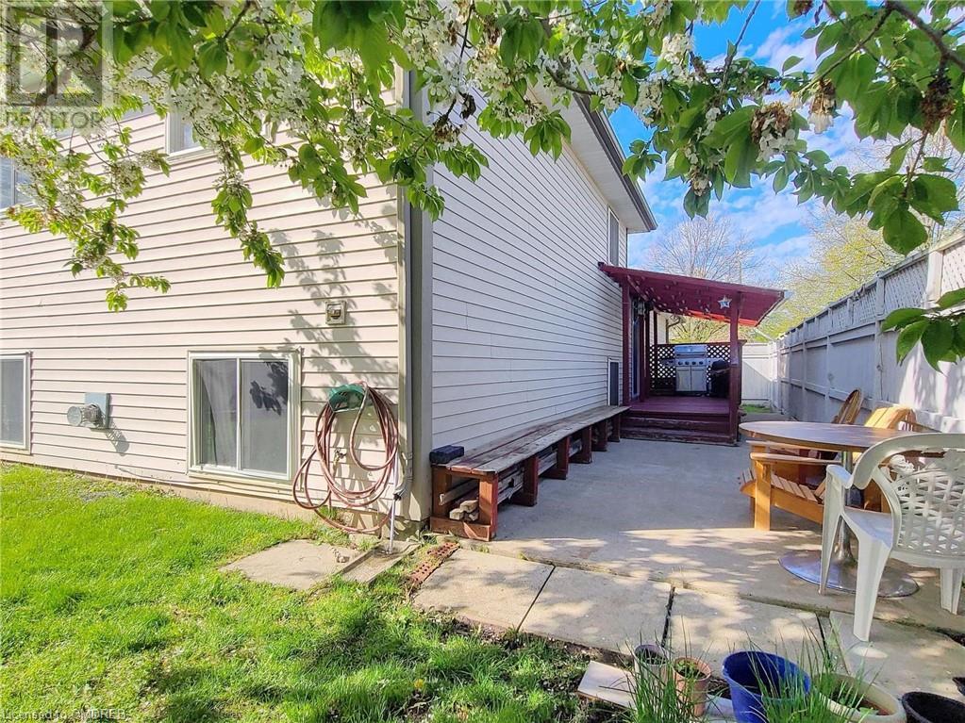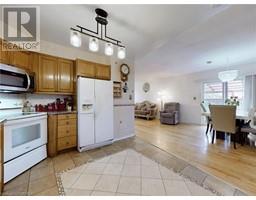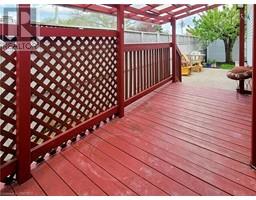1 Jennifer Crescent St. Catharines, Ontario L2M 7Y9
$669,800
Welcome to 1 Jennifer Crescent, an exquisite 4-level back split residence. Designed with family living in mind, this home offers ample space and amenities to cater to your every need. As you step inside, you're greeted by an atmosphere of warmth and tranquility. The open layout ensures seamless flow between living spaces, perfect for both daily living and entertaining. With 3 spacious bedrooms plus an additional one, and 2 bathrooms, there's plenty of room for the whole family to thrive. Entertain with ease in the cozy rec room, perfect for movie nights or quiet evenings by the fireplace. Need space for a game night or a hobby area? The dedicated lower level games room offers endless possibilities for fun and relaxation. Outside, the charm continues with a large deck and beautifully landscaped yard, ideal for enjoying the outdoors. Located in a sought-after St.Catherines neighborhood, close to schools, parks, and amenities, this home offers the perfect blend of convenience and tranquility. Don't miss your chance to make 1 Jennifer Crescent your forever home. Schedule a viewing today and experience the magic for yourself! (id:50886)
Property Details
| MLS® Number | 40621206 |
| Property Type | Single Family |
| AmenitiesNearBy | Hospital, Park, Place Of Worship, Playground, Public Transit, Schools, Shopping |
| CommunityFeatures | School Bus |
| Features | Southern Exposure, Corner Site, Paved Driveway |
| ParkingSpaceTotal | 5 |
| Structure | Shed |
Building
| BathroomTotal | 2 |
| BedroomsAboveGround | 3 |
| BedroomsBelowGround | 1 |
| BedroomsTotal | 4 |
| Appliances | Dishwasher, Dryer, Refrigerator, Stove, Washer, Window Coverings |
| BasementDevelopment | Finished |
| BasementType | Full (finished) |
| ConstructedDate | 1999 |
| ConstructionStyleAttachment | Detached |
| CoolingType | Central Air Conditioning |
| ExteriorFinish | Brick, Brick Veneer, Vinyl Siding |
| FireProtection | Smoke Detectors |
| FireplaceFuel | Electric |
| FireplacePresent | Yes |
| FireplaceTotal | 1 |
| FireplaceType | Other - See Remarks |
| HeatingType | Forced Air |
| SizeInterior | 1108 Sqft |
| Type | House |
| UtilityWater | Municipal Water |
Parking
| Attached Garage |
Land
| AccessType | Road Access, Highway Access, Highway Nearby |
| Acreage | No |
| LandAmenities | Hospital, Park, Place Of Worship, Playground, Public Transit, Schools, Shopping |
| Sewer | Municipal Sewage System |
| SizeDepth | 105 Ft |
| SizeFrontage | 39 Ft |
| SizeTotalText | Under 1/2 Acre |
| ZoningDescription | R2 |
Rooms
| Level | Type | Length | Width | Dimensions |
|---|---|---|---|---|
| Second Level | 3pc Bathroom | 5'4'' x 10'0'' | ||
| Second Level | Bedroom | 9'0'' x 9'11'' | ||
| Second Level | Bedroom | 8'10'' x 14'0'' | ||
| Second Level | Primary Bedroom | 12'3'' x 14'0'' | ||
| Basement | Other | 21'5'' x 27'2'' | ||
| Basement | Storage | 9'1'' x 8'11'' | ||
| Lower Level | 3pc Bathroom | 4'11'' x 8'6'' | ||
| Lower Level | Bedroom | 9'0'' x 13'10'' | ||
| Lower Level | Family Room | 15'5'' x 23'7'' | ||
| Main Level | Kitchen | 11'3'' x 12'4'' | ||
| Main Level | Dining Room | 10'4'' x 9'4'' | ||
| Main Level | Living Room | 10'7'' x 16'8'' | ||
| Main Level | Foyer | 3'10'' x 4'2'' |
https://www.realtor.ca/real-estate/27177302/1-jennifer-crescent-st-catharines
Interested?
Contact us for more information
Martin Persaud
Salesperson
5111 New St - Suite #101
Burlington, Ontario L7L 1V2




