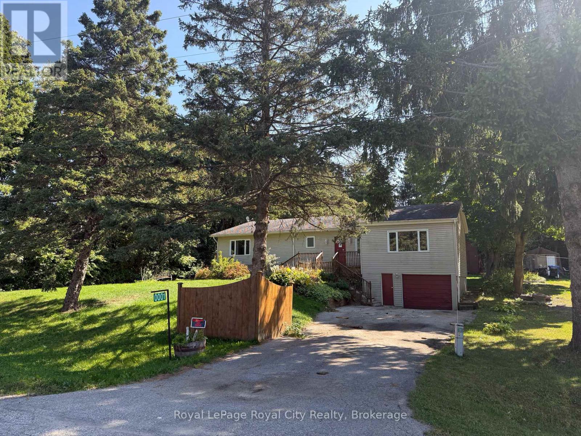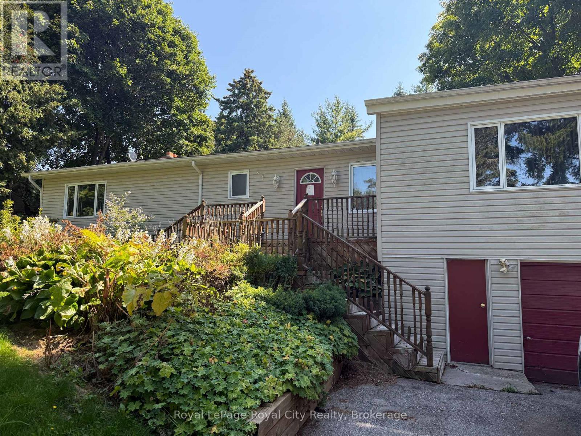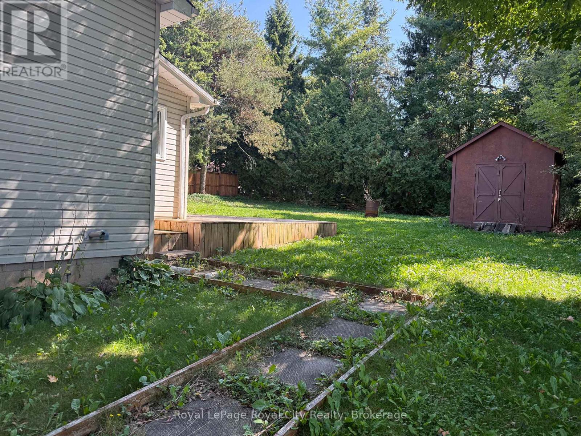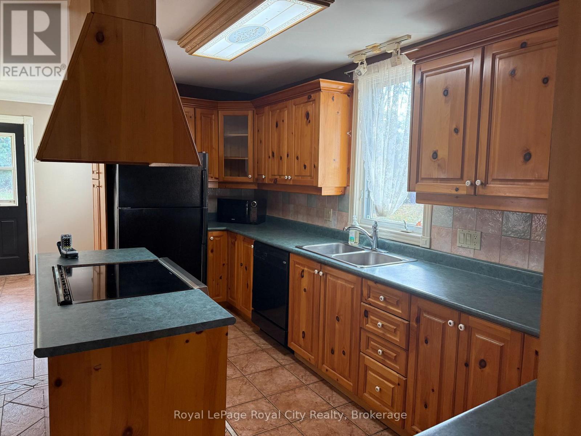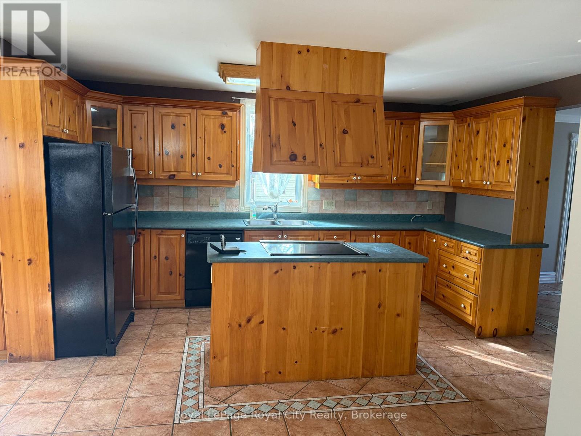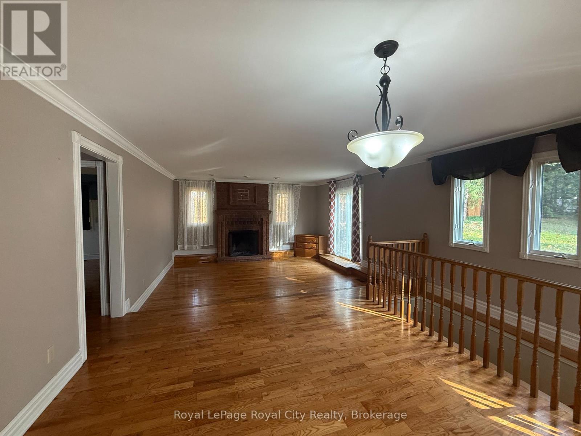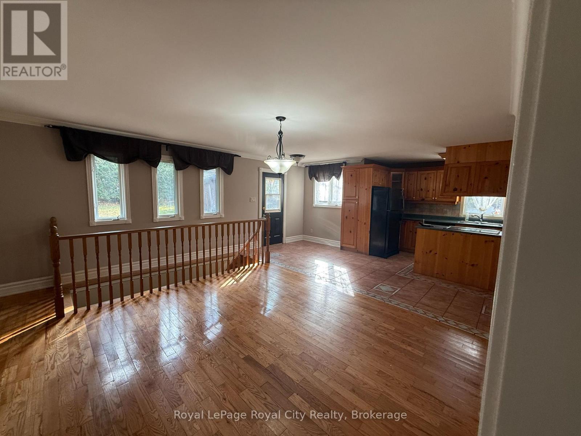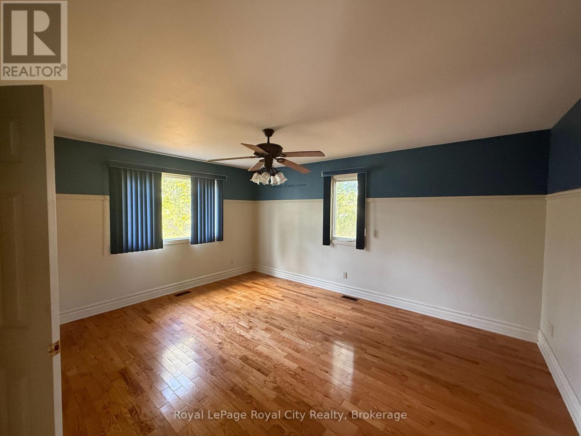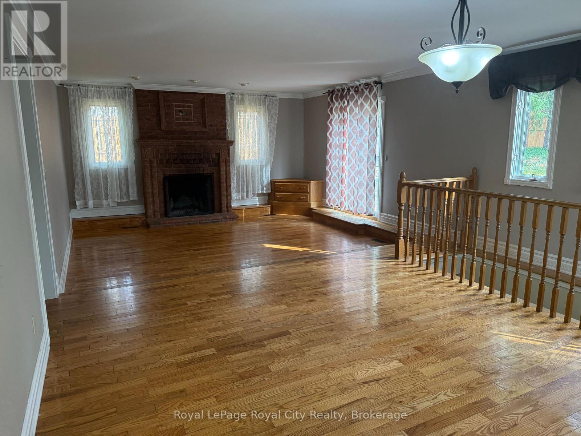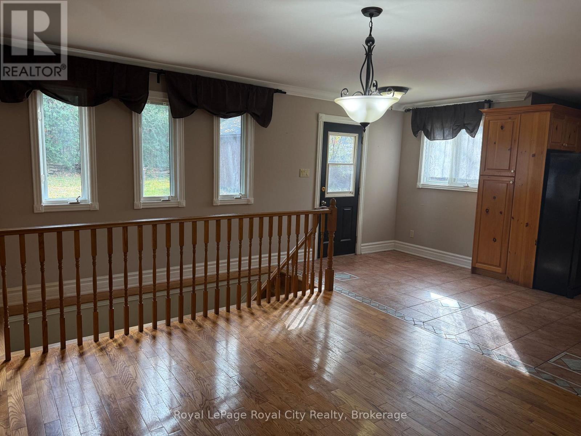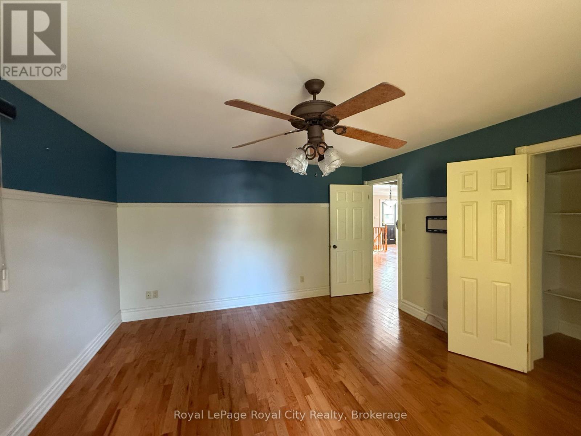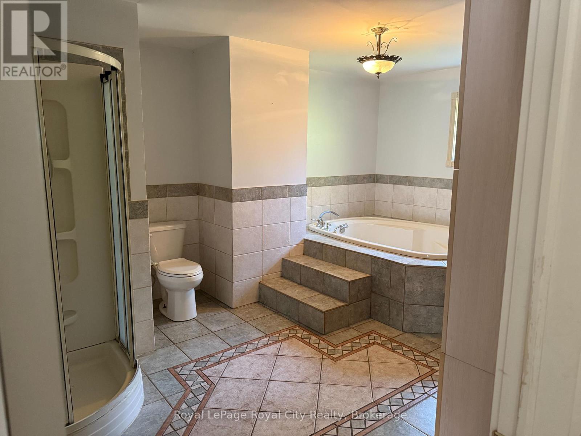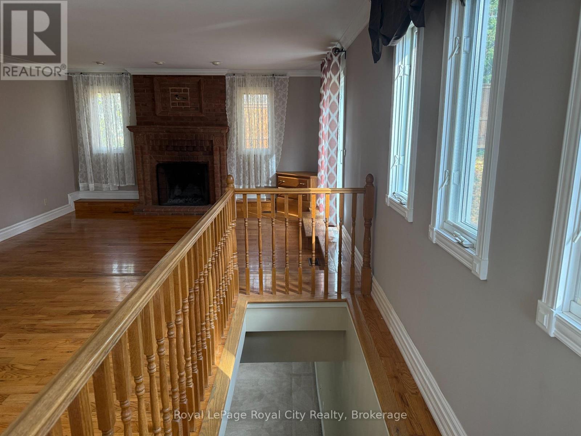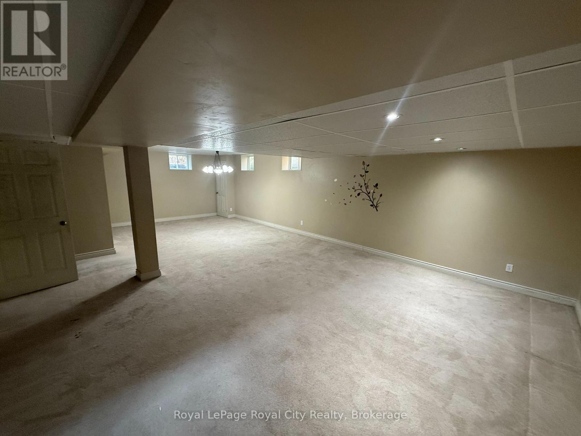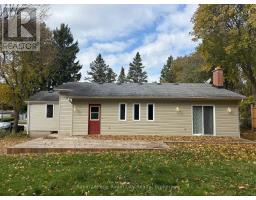1 Kenneth Avenue Erin, Ontario N0B 1T0
3 Bedroom
2 Bathroom
700 - 1,100 ft2
Raised Bungalow
Fireplace
None
Forced Air
$725,000
Here's your opportunity to own a fantastic raised bungalow on a large lot in the growing community of Erin. With 3 bedrooms, 2 bathrooms, including a huge master ensuite, a finished basement and a large, mature lot this house has tons of potential. Located in a lovely neighborhood within a short walk to downtown shops and cafes. Bring your ideas and handyman skills and turn this house into your dream home! (id:50886)
Property Details
| MLS® Number | X12500238 |
| Property Type | Single Family |
| Community Name | Erin |
| Features | Irregular Lot Size |
| Parking Space Total | 3 |
| Structure | Deck, Shed |
Building
| Bathroom Total | 2 |
| Bedrooms Above Ground | 3 |
| Bedrooms Total | 3 |
| Age | 51 To 99 Years |
| Amenities | Fireplace(s) |
| Architectural Style | Raised Bungalow |
| Basement Development | Partially Finished |
| Basement Type | N/a (partially Finished) |
| Construction Style Attachment | Detached |
| Cooling Type | None |
| Exterior Finish | Vinyl Siding |
| Fireplace Present | Yes |
| Fireplace Total | 1 |
| Foundation Type | Block |
| Heating Fuel | Natural Gas |
| Heating Type | Forced Air |
| Stories Total | 1 |
| Size Interior | 700 - 1,100 Ft2 |
| Type | House |
| Utility Water | Municipal Water |
Parking
| Attached Garage | |
| Garage |
Land
| Acreage | No |
| Sewer | Septic System |
| Size Depth | 75 Ft ,7 In |
| Size Frontage | 159 Ft ,7 In |
| Size Irregular | 159.6 X 75.6 Ft ; 159.58x75.6x164.55x77.04 |
| Size Total Text | 159.6 X 75.6 Ft ; 159.58x75.6x164.55x77.04 |
Rooms
| Level | Type | Length | Width | Dimensions |
|---|---|---|---|---|
| Main Level | Foyer | 10.07 m | 8.99 m | 10.07 m x 8.99 m |
| Main Level | Kitchen | 19.62 m | 12.37 m | 19.62 m x 12.37 m |
| Main Level | Living Room | 27.2 m | 15.91 m | 27.2 m x 15.91 m |
| Main Level | Primary Bedroom | 15.68 m | 13.35 m | 15.68 m x 13.35 m |
| Main Level | Bedroom 2 | 10.7 m | 8.2 m | 10.7 m x 8.2 m |
| Main Level | Bedroom 3 | 15.03 m | 8.14 m | 15.03 m x 8.14 m |
https://www.realtor.ca/real-estate/29057721/1-kenneth-avenue-erin-erin
Contact Us
Contact us for more information
Shelly Nevills
Salesperson
Royal LePage Royal City Realty
162 St Andrew Street East
Fergus, Ontario N1M 1P8
162 St Andrew Street East
Fergus, Ontario N1M 1P8
(519) 843-1365
(519) 843-2202
www.royalcity.com/

