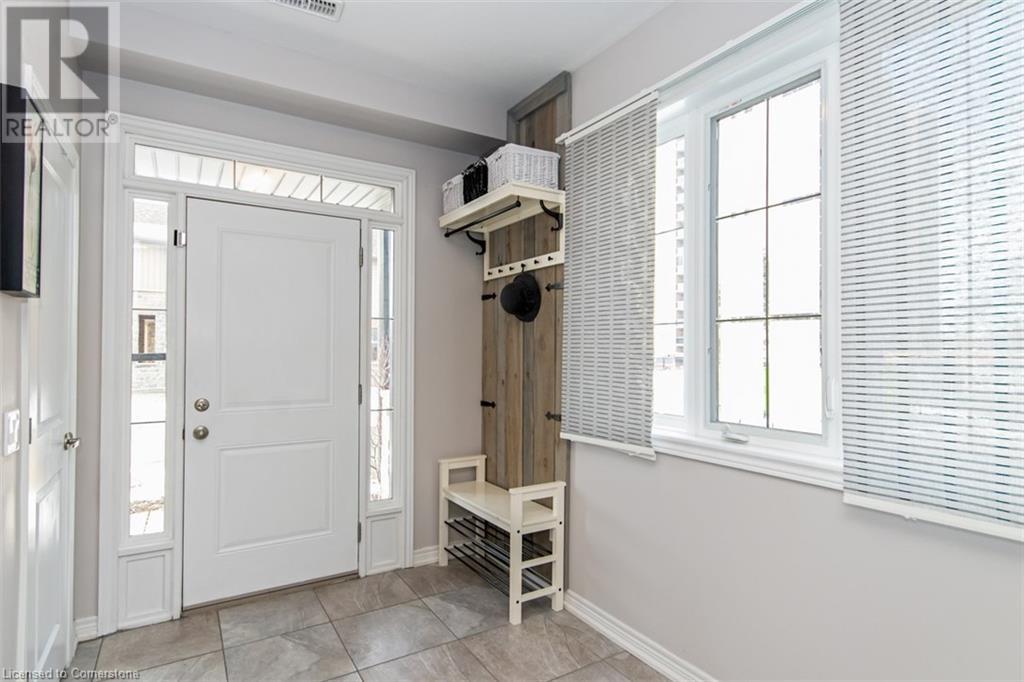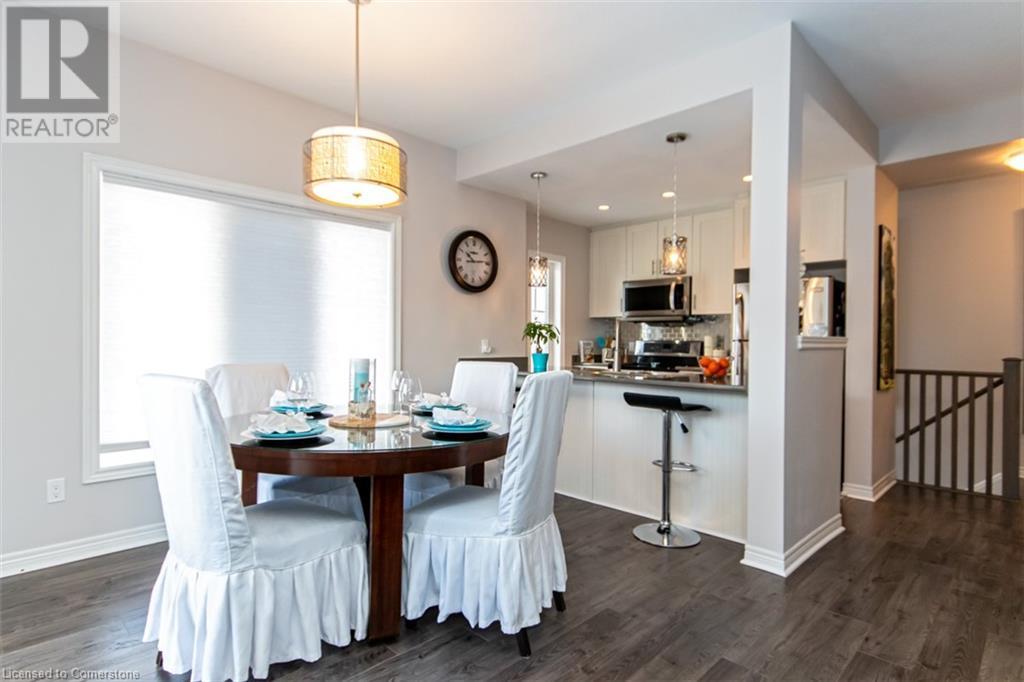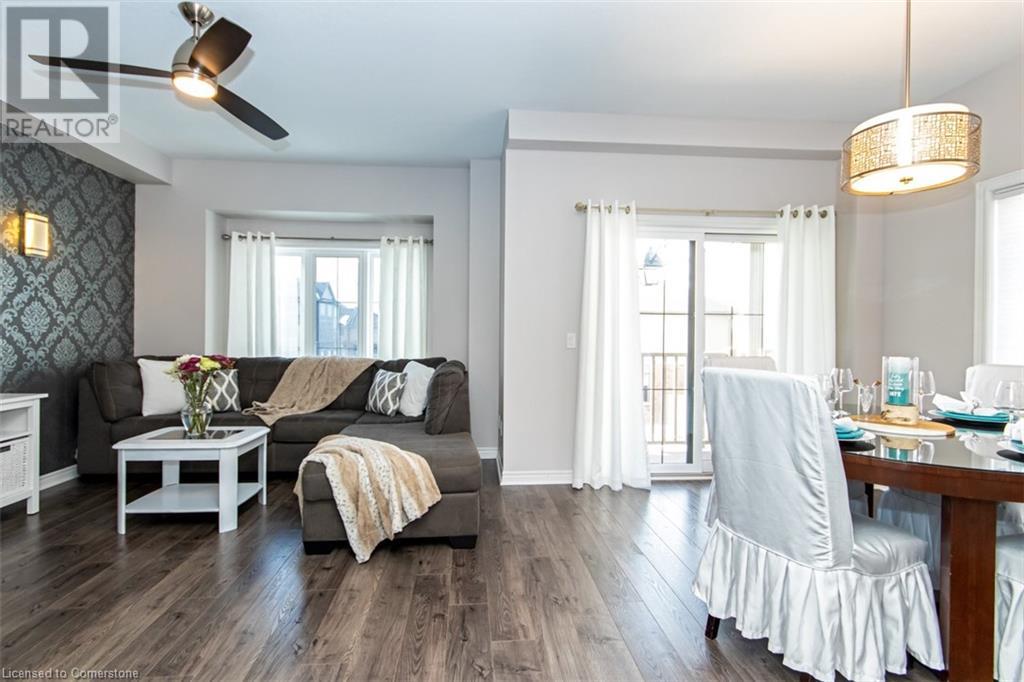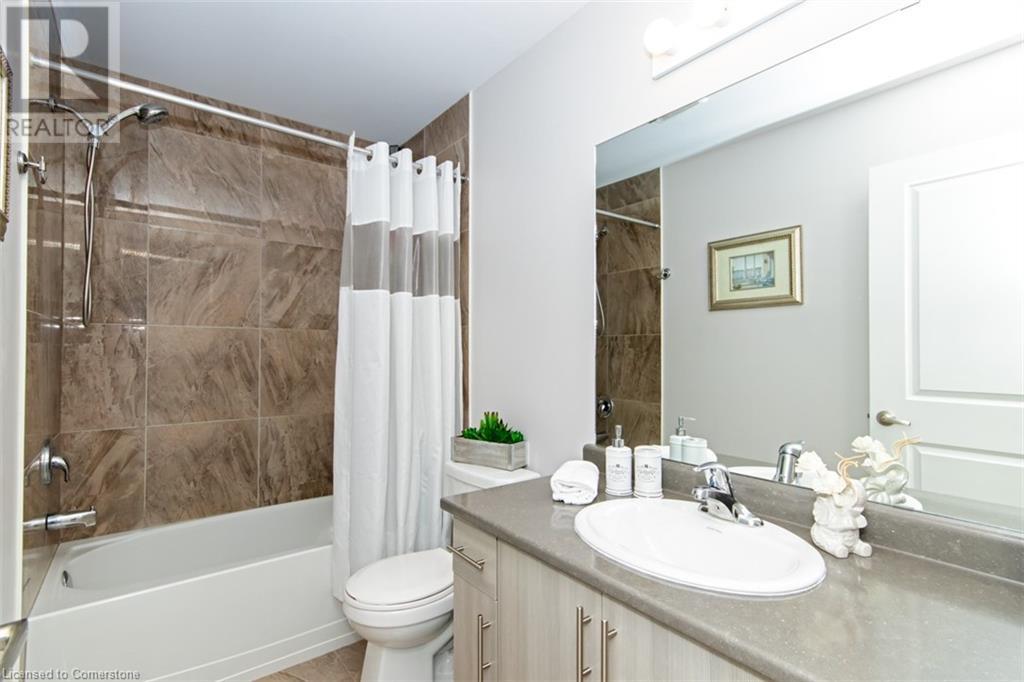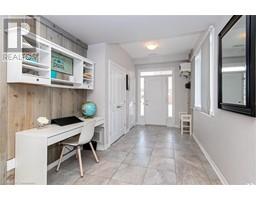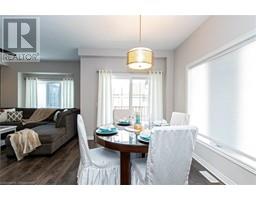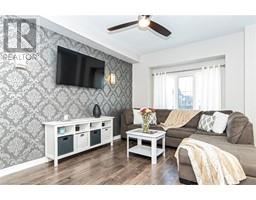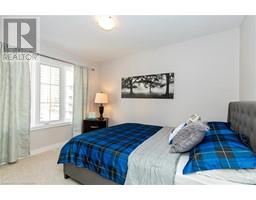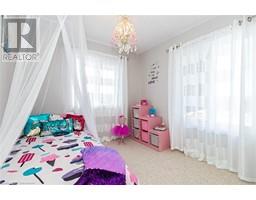1 Lakefront Drive Hamilton, Ontario L6E 0J3
$2,790 Monthly
Welcome To This Modern like new 3 Storey End Unit Townhome Located In The Waterfront Trails Community. Just Steps To Lake Ontario. Stunning Main Level Entrance With Convenient Access To Single Car Garage. 2nd Level Has A Spacious Living/Dining Area With Walk Out To The Balcony. Bright Eat-In Kitchen With S/S Appliances, Stylish White Cabinets, Breakfast Bar And Custom Light Fixtures. 2- Piece Powder Room, Pantry, Laundry Space Finish Off This Level. On The 3rd Level, 3 Large Bedrooms & A Lovely 4-Piece Bathroom. Close To All Amenities Including, Centennial Park, Waterfront Trails, Beaches, The QEW And The Future Confederation Park Go Train Station. Fantastic Property, Great Location! (id:50886)
Property Details
| MLS® Number | 40686460 |
| Property Type | Single Family |
| AmenitiesNearBy | Public Transit, Schools |
| CommunityFeatures | Community Centre, School Bus |
| Features | Southern Exposure, Balcony |
| ParkingSpaceTotal | 2 |
Building
| BathroomTotal | 2 |
| BedroomsAboveGround | 3 |
| BedroomsTotal | 3 |
| Appliances | Dishwasher, Dryer, Refrigerator, Stove, Washer, Garage Door Opener |
| ArchitecturalStyle | 3 Level |
| BasementType | None |
| ConstructedDate | 2016 |
| ConstructionStyleAttachment | Attached |
| CoolingType | Central Air Conditioning |
| ExteriorFinish | Brick |
| HalfBathTotal | 1 |
| HeatingType | Forced Air |
| StoriesTotal | 3 |
| SizeInterior | 1438 Sqft |
| Type | Row / Townhouse |
| UtilityWater | Municipal Water |
Parking
| Attached Garage |
Land
| AccessType | Water Access, Highway Access |
| Acreage | No |
| LandAmenities | Public Transit, Schools |
| Sewer | Municipal Sewage System |
| SizeFrontage | 33 Ft |
| SizeTotalText | Under 1/2 Acre |
| ZoningDescription | R6-5 |
Rooms
| Level | Type | Length | Width | Dimensions |
|---|---|---|---|---|
| Second Level | 2pc Bathroom | Measurements not available | ||
| Second Level | Living Room | 14'7'' x 11'0'' | ||
| Second Level | Dining Room | 11'0'' x 9'5'' | ||
| Second Level | Kitchen | 9'0'' x 8'6'' | ||
| Third Level | 4pc Bathroom | Measurements not available | ||
| Third Level | Bedroom | 9'5'' x 9'0'' | ||
| Third Level | Bedroom | 11'5'' x 9'0'' | ||
| Third Level | Primary Bedroom | 11'6'' x 11'2'' | ||
| Main Level | Den | 15'0'' x 9'8'' |
https://www.realtor.ca/real-estate/27754829/1-lakefront-drive-hamilton
Interested?
Contact us for more information
Leo Manchisi
Salesperson



