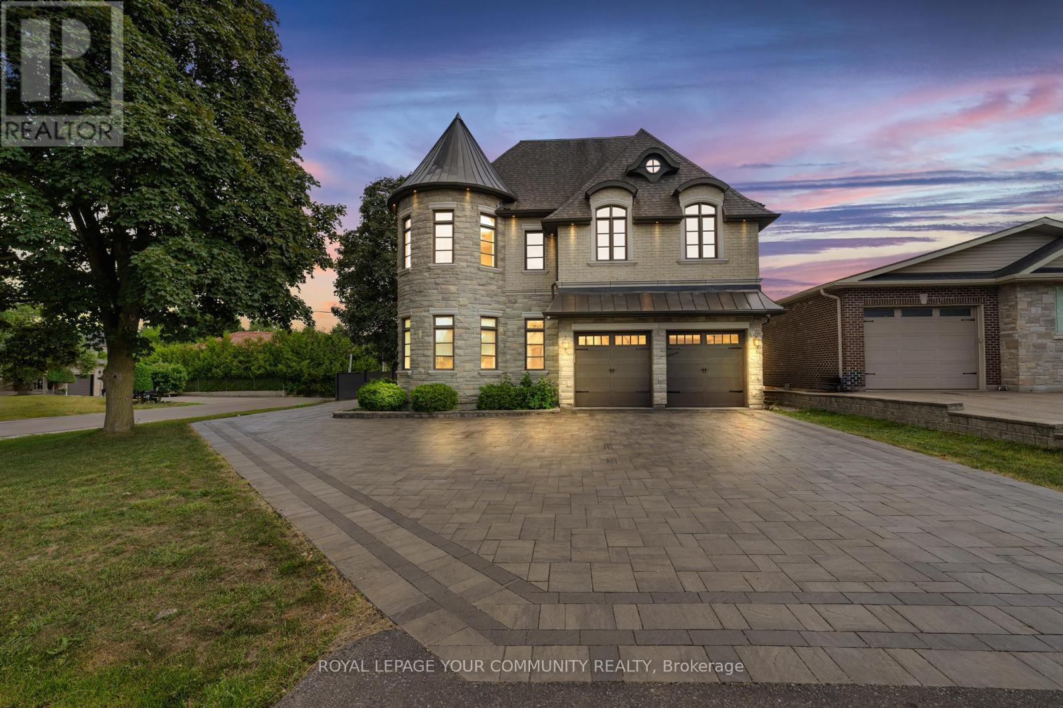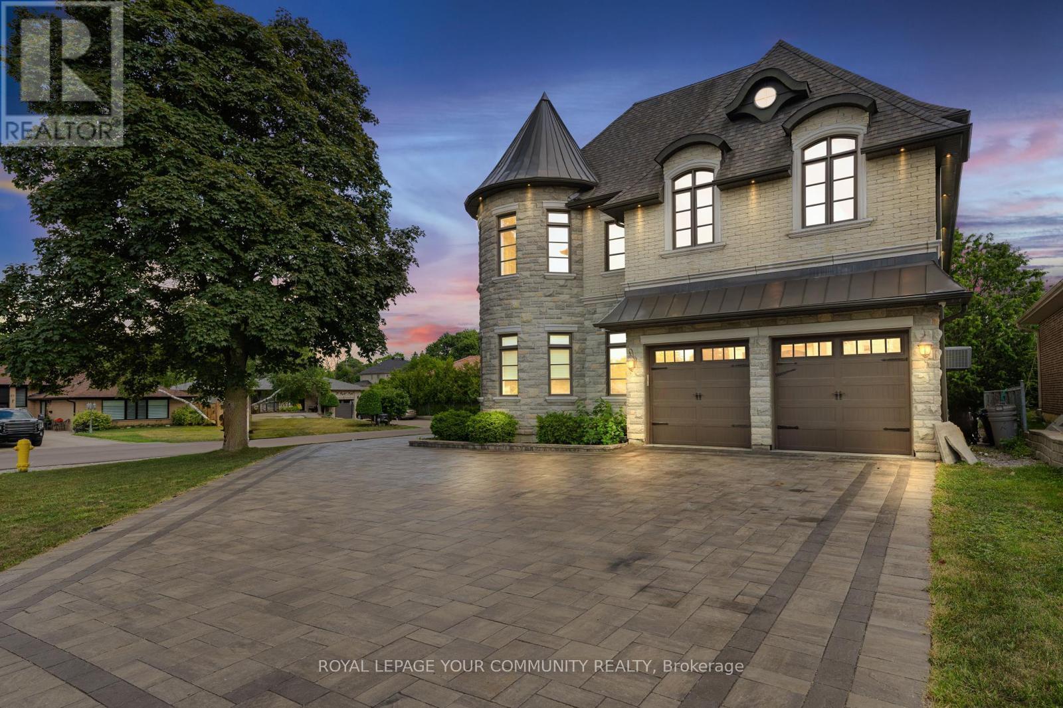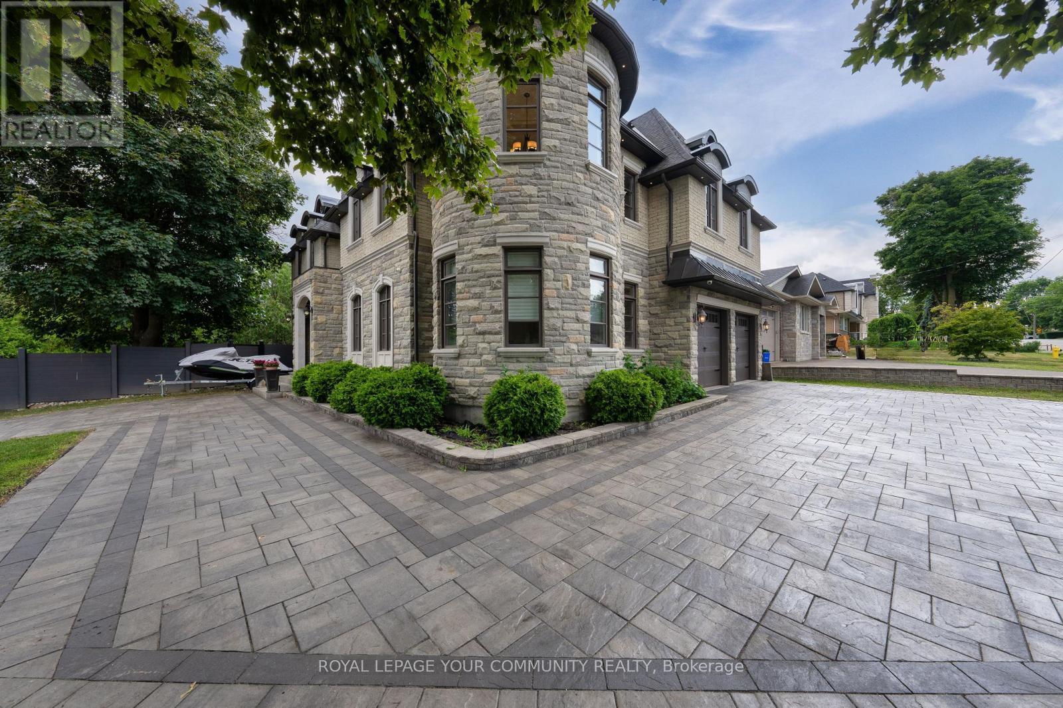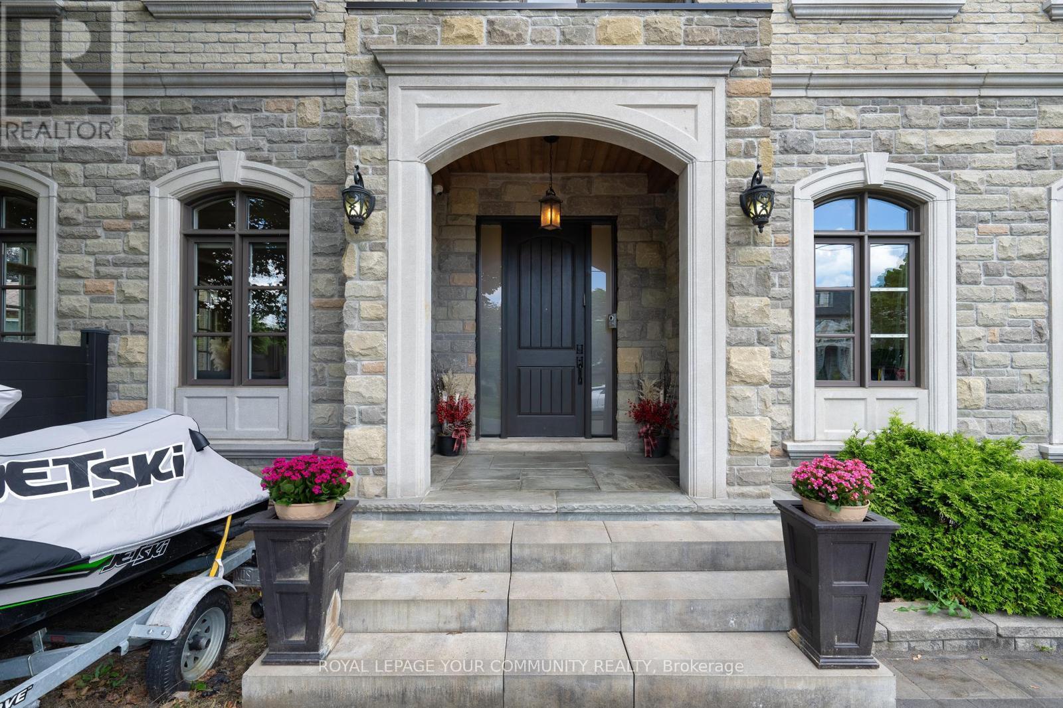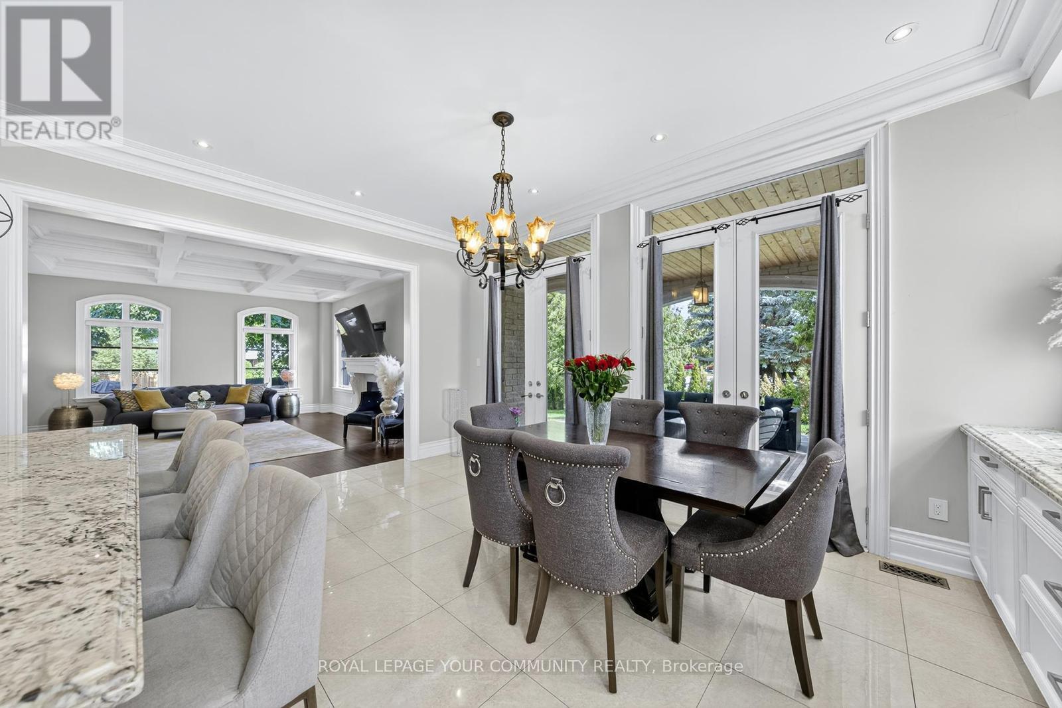1 Lancer Drive Vaughan, Ontario L6A 1E4
$2,988,000
Stunning custom-built luxury home offering over 6,000 sq.ft. of elegantly finished living space, nestled on a quiet cul-de-sac in the heart of Maple. This exquisite residence features 10 ft ceilings on the main floor, a gourmet high-end maple kitchen, coffered and waffle ceilings, engineered hardwood flooring, custom paneling, wrought iron pickets, pot lights, skylight, and two fireplaces(one in a family room at main floor and other in a Primary Bedrrom). The breathtaking primary suite includes a walk-in closet, a spa-inspired ensuite and an office on the main floor. With three dedicated study rooms, this home is perfect for professionals or families. The finished basement adds valuable living and entertaining space. Enjoy a variety of nearby amenities, including Vaughan Millsone of the GTAs largest shopping centresplus diverse dining options. Spend weekends at Frank Robson Park, Melville Park, or Canadas Wonderland, and explore nature trails at the Kortright Centre for Conservation. The Maple Community Centre offers fitness classes, an indoor pool, and ice rinks, while Eagles Nest Golf Club is just minutes away. With top-rated schools, Cortellucci Vaughan Hospital, and easy access to major highways and Maple GO Station, this location is second to none. A true gem blending luxury, convenience, and community. (id:50886)
Property Details
| MLS® Number | N12274825 |
| Property Type | Single Family |
| Community Name | Maple |
| Parking Space Total | 6 |
Building
| Bathroom Total | 5 |
| Bedrooms Above Ground | 4 |
| Bedrooms Below Ground | 1 |
| Bedrooms Total | 5 |
| Appliances | Water Heater, Water Meter, Dishwasher, Dryer, Microwave, Oven, Stove, Washer, Refrigerator |
| Basement Development | Finished |
| Basement Type | N/a (finished) |
| Construction Style Attachment | Detached |
| Cooling Type | Central Air Conditioning |
| Exterior Finish | Brick |
| Fireplace Present | Yes |
| Flooring Type | Hardwood, Ceramic |
| Foundation Type | Brick |
| Half Bath Total | 1 |
| Heating Fuel | Natural Gas |
| Heating Type | Forced Air |
| Stories Total | 2 |
| Size Interior | 3,500 - 5,000 Ft2 |
| Type | House |
| Utility Water | Municipal Water |
Parking
| Attached Garage | |
| Garage |
Land
| Acreage | No |
| Sewer | Sanitary Sewer |
| Size Depth | 129 Ft ,3 In |
| Size Frontage | 75 Ft |
| Size Irregular | 75 X 129.3 Ft |
| Size Total Text | 75 X 129.3 Ft |
| Zoning Description | Rs |
Rooms
| Level | Type | Length | Width | Dimensions |
|---|---|---|---|---|
| Basement | Bedroom 5 | Measurements not available | ||
| Main Level | Dining Room | 3.78 m | 4.89 m | 3.78 m x 4.89 m |
| Main Level | Office | Measurements not available | ||
| Main Level | Family Room | 6.54 m | 4.89 m | 6.54 m x 4.89 m |
| Main Level | Eating Area | 6.65 m | 4.89 m | 6.65 m x 4.89 m |
| Main Level | Kitchen | 6.65 m | 4.89 m | 6.65 m x 4.89 m |
| Main Level | Foyer | Measurements not available | ||
| Upper Level | Study | 4.57 m | 2.8 m | 4.57 m x 2.8 m |
| Upper Level | Primary Bedroom | 5.98 m | 4.89 m | 5.98 m x 4.89 m |
| Upper Level | Bedroom 2 | 4.26 m | 3.88 m | 4.26 m x 3.88 m |
| Upper Level | Bedroom 3 | 5.78 m | 3.88 m | 5.78 m x 3.88 m |
| Upper Level | Bedroom 4 | 4.87 m | 5.14 m | 4.87 m x 5.14 m |
Utilities
| Cable | Installed |
| Electricity | Installed |
| Sewer | Installed |
https://www.realtor.ca/real-estate/28584474/1-lancer-drive-vaughan-maple-maple
Contact Us
Contact us for more information
Ilana Ifraimov
Salesperson
9411 Jane Street
Vaughan, Ontario L6A 4J3
(905) 832-6656
(905) 832-6918
www.yourcommunityrealty.com/

