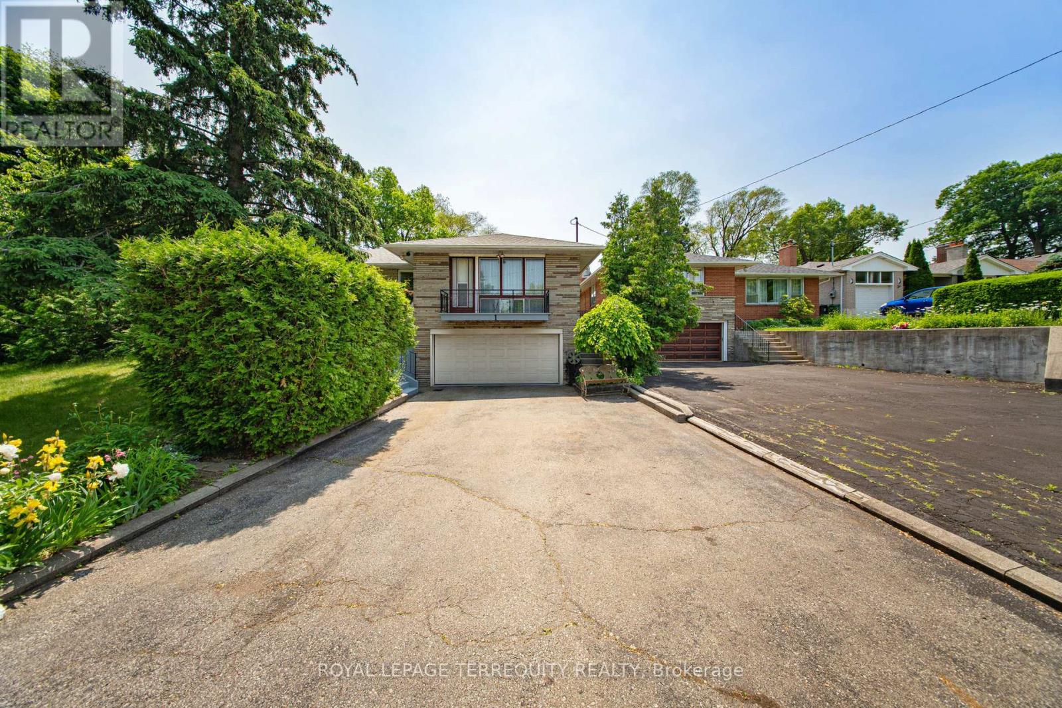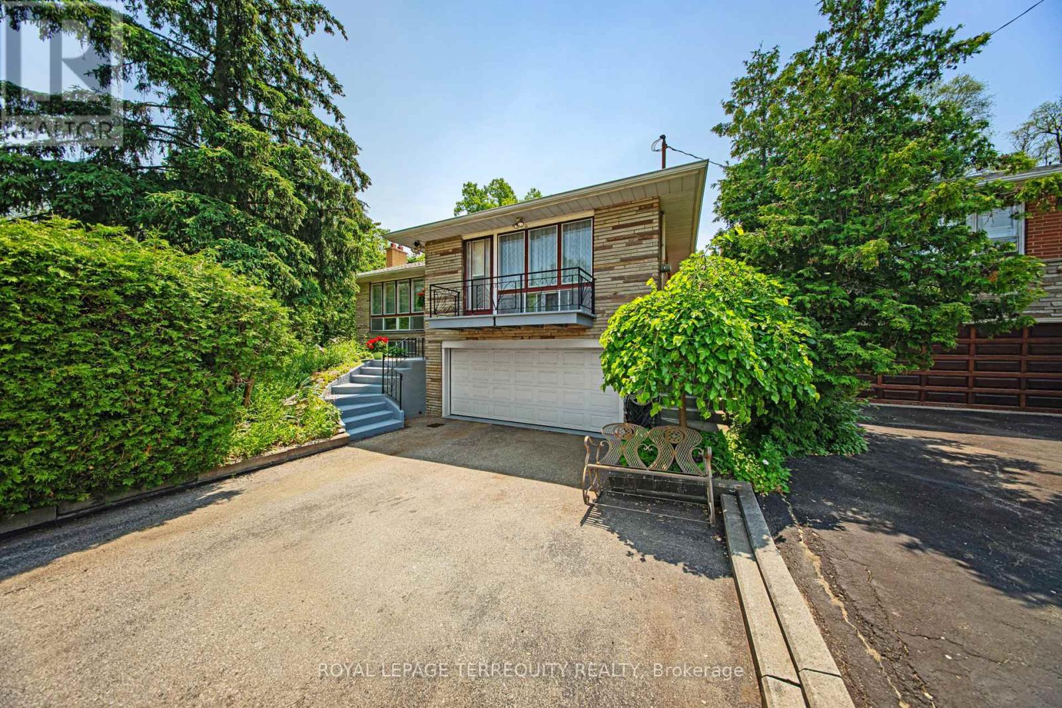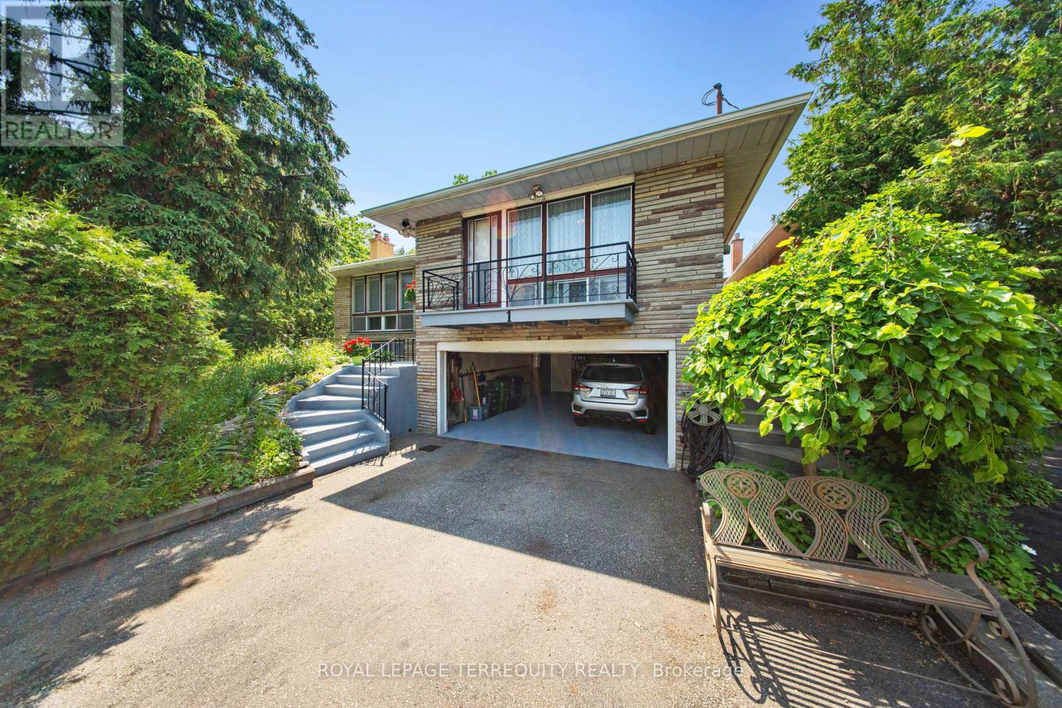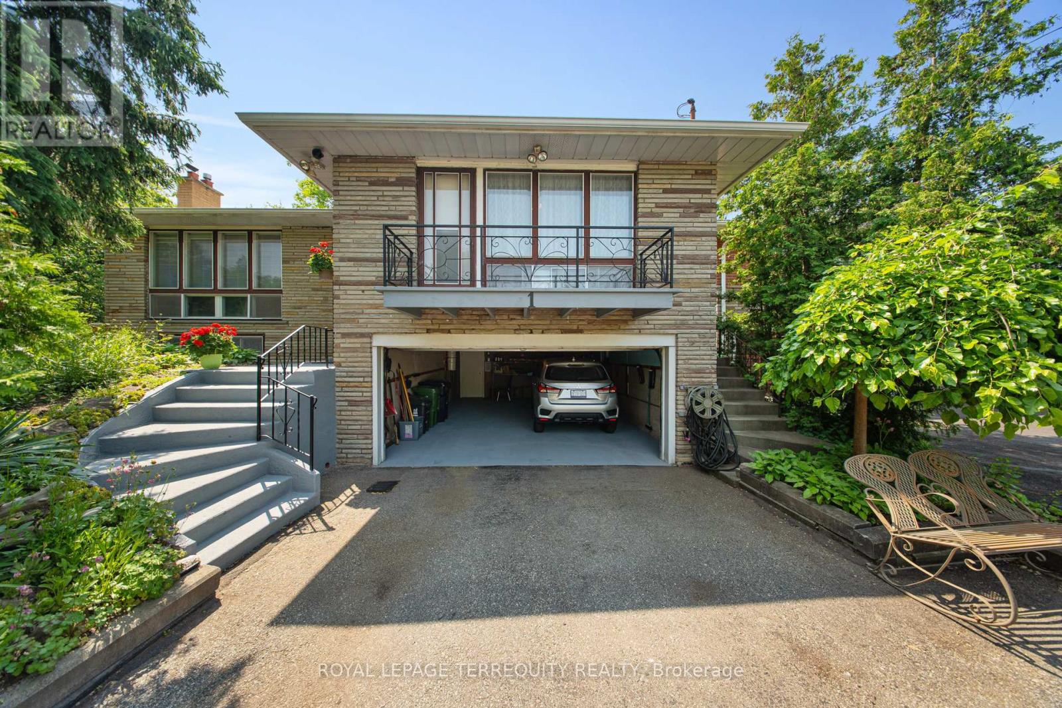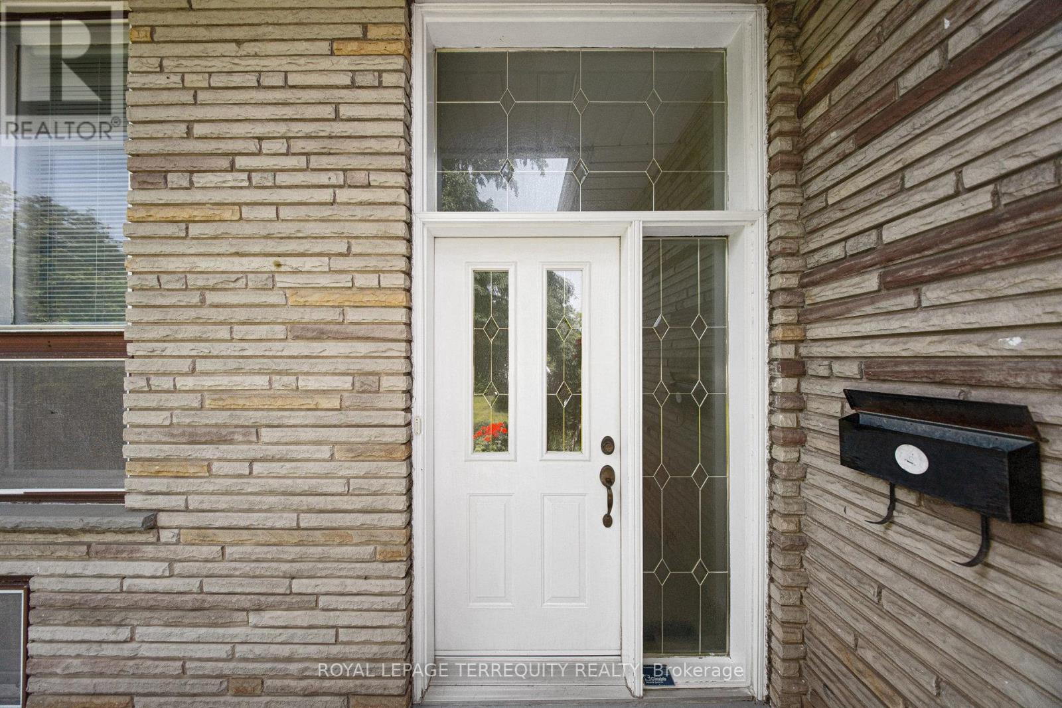1 Leland Avenue Toronto, Ontario M8Z 2X4
$1,500,000
Sunnylea! Live In or Build New in Prime West Toronto Neighbourhood. Nestled on a quiet, tree-lined street just steps from everything you love about this pocket of West Toronto, 1 Leland Avenue offers a rare opportunity for homeowners, builders, and dreamers alike. Whether you're ready to move right in or envision a custom build, this property delivers. This charming, well-maintained raised bungalow features 3 bedrooms, 2 baths, hardwood floors, a finished basement with direct garage access, and a clean, functional layout that's perfect for today's needs. With excellent frontage and a double garage, the property also holds exciting infill potential-ideal for those looking to build a modern masterpiece in a well-established neighbourhood. Families will appreciate the proximity to top-rated schools, beautiful parks, playgrounds, and local shops. Move in, rent it out, or reimagine it-your future starts here. Our Lady of Sorrows Catholic School ÉÉC Sainte-Marguerite-d'Youville (French Catholic)Bishop Allen Academy (Catholic Secondary)Etobicoke Collegiate Institute Nearby: Islington Golf Club The Kingsway shopping & dining Lothian Avenue splash pad and parkTransit, bike paths, Humber River trails (id:50886)
Property Details
| MLS® Number | W12224576 |
| Property Type | Single Family |
| Community Name | Stonegate-Queensway |
| Amenities Near By | Park, Place Of Worship, Public Transit, Schools |
| Community Features | School Bus |
| Parking Space Total | 8 |
| Structure | Deck, Porch, Shed |
Building
| Bathroom Total | 2 |
| Bedrooms Above Ground | 3 |
| Bedrooms Total | 3 |
| Appliances | Garage Door Opener Remote(s), Central Vacuum, Water Heater - Tankless, Dishwasher, Dryer, Garage Door Opener, Microwave, Range, Water Heater, Washer, Window Coverings, Refrigerator |
| Architectural Style | Raised Bungalow |
| Basement Development | Finished |
| Basement Type | N/a (finished) |
| Construction Style Attachment | Detached |
| Cooling Type | Central Air Conditioning |
| Exterior Finish | Brick |
| Fireplace Present | Yes |
| Flooring Type | Wood, Ceramic |
| Foundation Type | Block |
| Heating Fuel | Natural Gas |
| Heating Type | Forced Air |
| Stories Total | 1 |
| Size Interior | 1,100 - 1,500 Ft2 |
| Type | House |
| Utility Water | Municipal Water |
Parking
| Garage |
Land
| Acreage | No |
| Land Amenities | Park, Place Of Worship, Public Transit, Schools |
| Sewer | Sanitary Sewer |
| Size Depth | 163 Ft |
| Size Frontage | 85 Ft |
| Size Irregular | 85 X 163 Ft ; 18ft X 157ft. X 30ftx 64ft X 148ftx 49ft |
| Size Total Text | 85 X 163 Ft ; 18ft X 157ft. X 30ftx 64ft X 148ftx 49ft |
Rooms
| Level | Type | Length | Width | Dimensions |
|---|---|---|---|---|
| Basement | Recreational, Games Room | 4.48 m | 5.21 m | 4.48 m x 5.21 m |
| Basement | Office | 4.48 m | 2.56 m | 4.48 m x 2.56 m |
| Basement | Laundry Room | 1.83 m | 1.52 m | 1.83 m x 1.52 m |
| Main Level | Living Room | 7.96 m | 3.11 m | 7.96 m x 3.11 m |
| Main Level | Dining Room | 7.96 m | 5.93 m | 7.96 m x 5.93 m |
| Main Level | Kitchen | 1.55 m | 1.34 m | 1.55 m x 1.34 m |
| Main Level | Bedroom | 5.37 m | 3.41 m | 5.37 m x 3.41 m |
| Main Level | Bedroom | 3.56 m | 3.11 m | 3.56 m x 3.11 m |
| Main Level | Bedroom | 3.63 m | 2.9 m | 3.63 m x 2.9 m |
Contact Us
Contact us for more information
Sandra Maria Rinomato
Broker
(647) 970-2880
www.rinomato.com/
www.facebook.com/sandrarinomato
twitter.com/sandrarinomato
www.linkedin.com/in/sandra-rinomato/
www.youtube.com/embed/MgxvLrVMRyA
3082 Bloor St., W.
Toronto, Ontario M8X 1C8
(416) 231-5000
(416) 233-2713
Gary F Macrae
Salesperson
www.garymacrae.royallepage.ca/
www.facebook.com/people/Gary-MacRae/100069918698946/
@garymacrae1/
www.linkedin.com/in/gary-macrae-940a67225/
www.youtube.com/embed/wGqapSad7X4
3082 Bloor St., W.
Toronto, Ontario M8X 1C8
(416) 231-5000
(416) 233-2713

