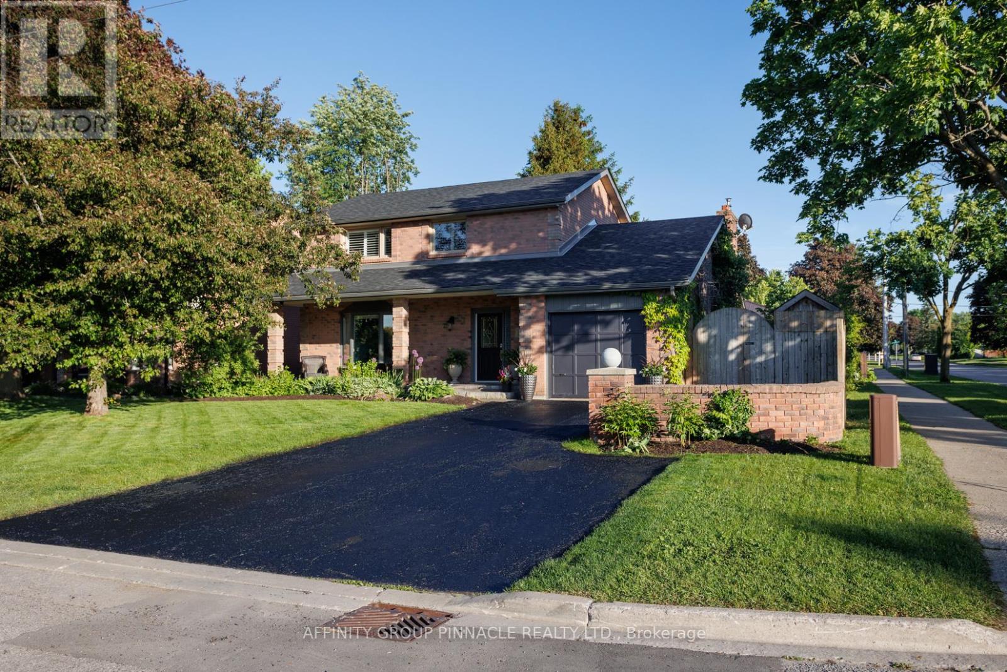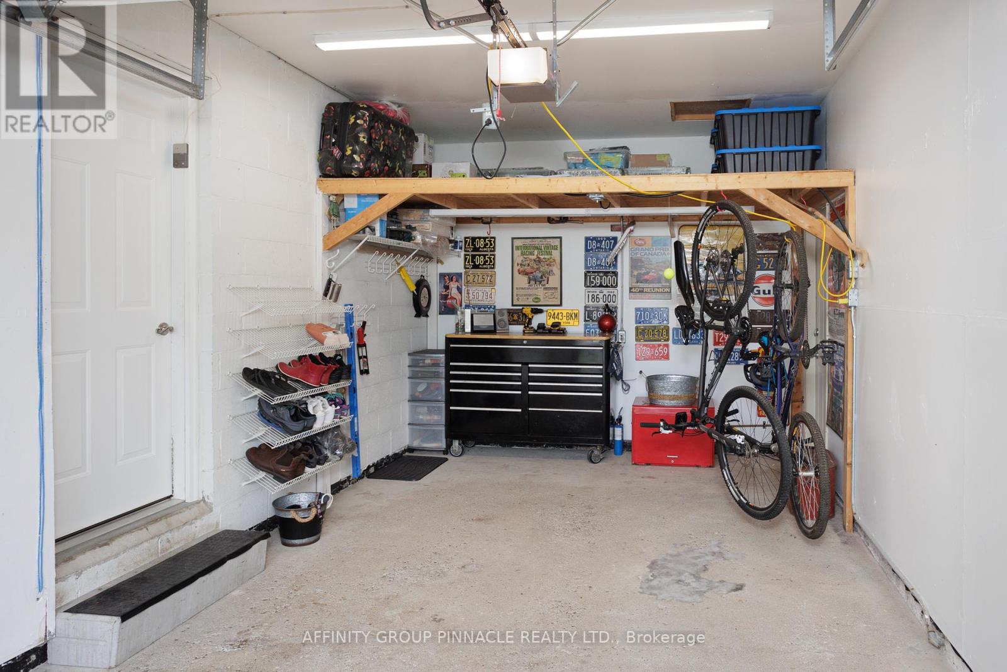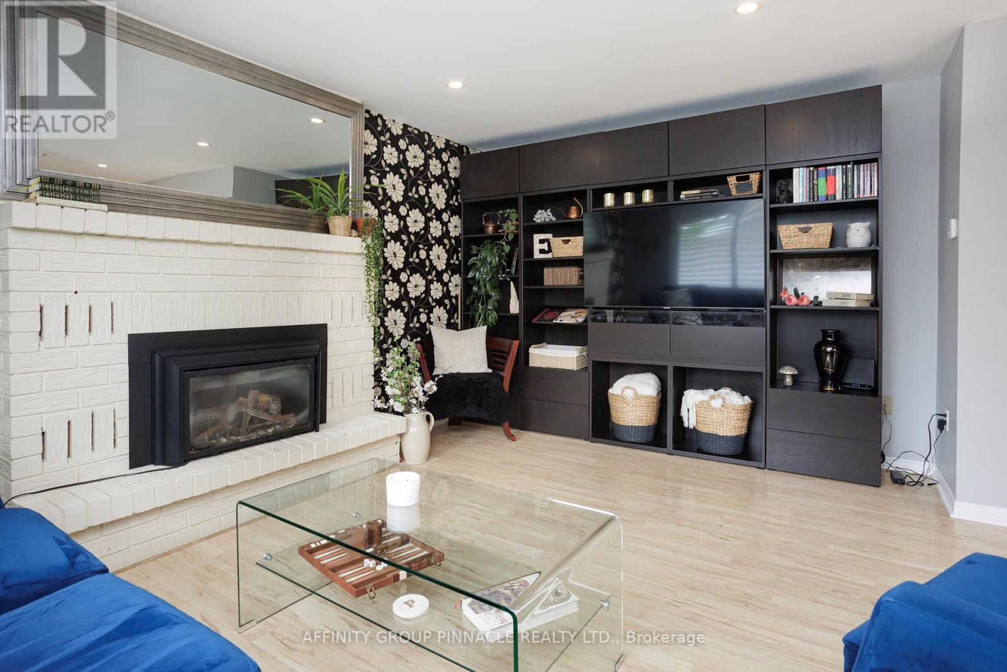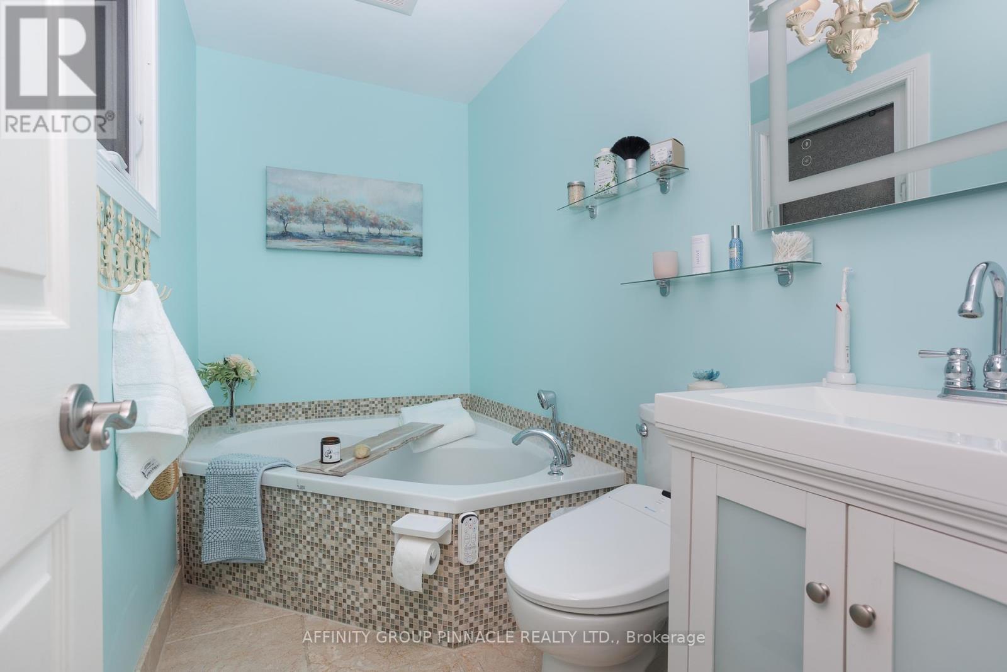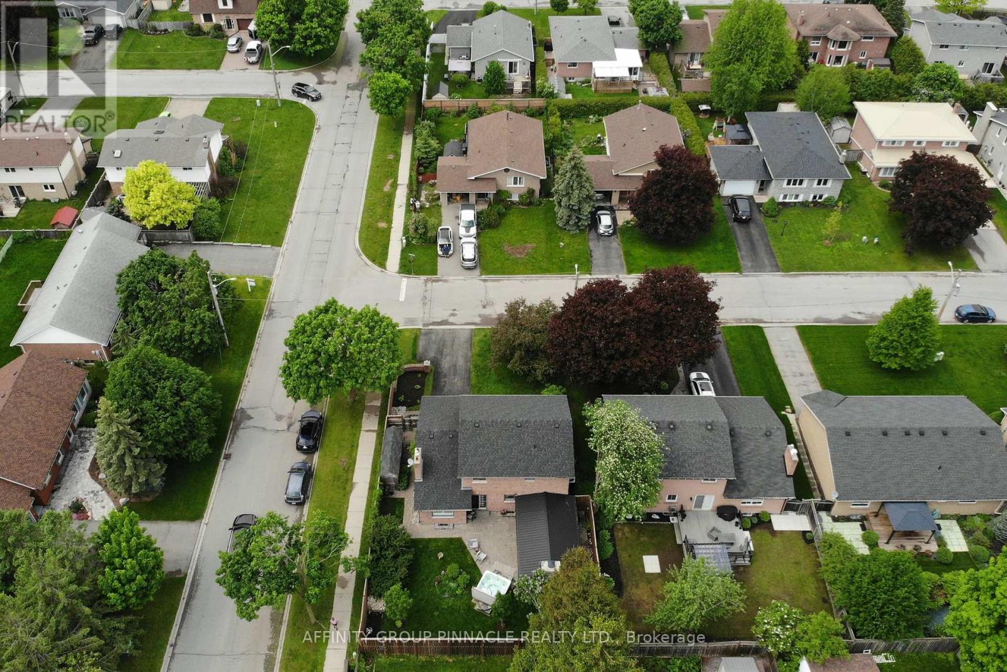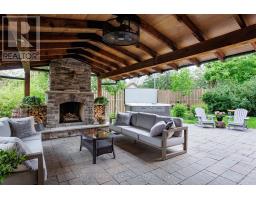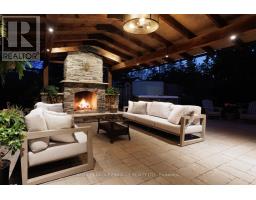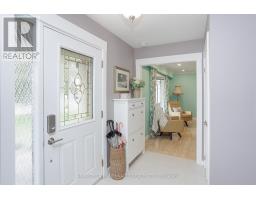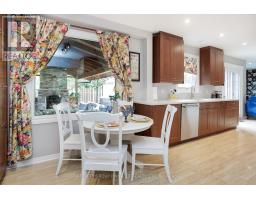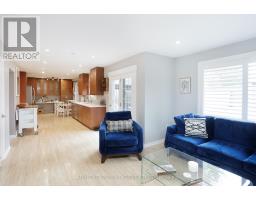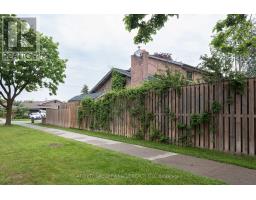1 Lindway Place Kawartha Lakes (Lindsay), Ontario K9V 5S9
$799,900
Introducing a stunning 2-storey brick home nestled in the desirable Northward area, just moments away from schools and parks. Step into the grand foyer featuring a captivating wooden staircase, elegant tiled flooring, a convenient closet, and direct access to the garage. Entertain in style in the dining room illuminated by potlights and a large window offering picturesque views of the front yard. The cozy family room, complete with a gas fireplace, seamlessly transitions into the spacious eat-in kitchen boasting ample cupboard space, luxurious Caesar stone countertops, top-of-the-line stainless steel appliances, and a charming picture window. Step outside to your own private oasis in the backyard, featuring a custom 24 x 18' pavilion, stone fireplace, hot tub, stone patio, newly planted trees, and a privacy fence for ultimate relaxation and entertainment. Upstairs, discover 3 bedrooms, including a generous primary suite with a walk-in closet and a luxurious ensuite with Italian tile and a soaker tub. The partially finished basement offers a 4th bedroom and high ceilings, awaiting your personal touch to create the perfect space. Don't miss out on this exceptional opportunity to call this dream home yours. (id:50886)
Property Details
| MLS® Number | X9049216 |
| Property Type | Single Family |
| Community Name | Lindsay |
| AmenitiesNearBy | Hospital, Public Transit, Schools |
| ParkingSpaceTotal | 4 |
Building
| BathroomTotal | 3 |
| BedroomsAboveGround | 3 |
| BedroomsBelowGround | 1 |
| BedroomsTotal | 4 |
| Appliances | Central Vacuum, Dishwasher, Dryer, Hot Tub, Microwave, Refrigerator, Stove, Washer, Window Coverings |
| BasementDevelopment | Partially Finished |
| BasementType | Full (partially Finished) |
| ConstructionStyleAttachment | Detached |
| CoolingType | Central Air Conditioning |
| ExteriorFinish | Brick |
| FireplacePresent | Yes |
| FoundationType | Block |
| HalfBathTotal | 1 |
| HeatingFuel | Natural Gas |
| HeatingType | Forced Air |
| StoriesTotal | 2 |
| Type | House |
| UtilityWater | Municipal Water |
Parking
| Attached Garage |
Land
| Acreage | No |
| FenceType | Fenced Yard |
| LandAmenities | Hospital, Public Transit, Schools |
| Sewer | Sanitary Sewer |
| SizeDepth | 103 Ft ,1 In |
| SizeFrontage | 64 Ft ,11 In |
| SizeIrregular | 64.99 X 103.16 Ft |
| SizeTotalText | 64.99 X 103.16 Ft|under 1/2 Acre |
| ZoningDescription | Residential |
Rooms
| Level | Type | Length | Width | Dimensions |
|---|---|---|---|---|
| Second Level | Primary Bedroom | 4.3 m | 3.08 m | 4.3 m x 3.08 m |
| Second Level | Bedroom 2 | 3.47 m | 2.77 m | 3.47 m x 2.77 m |
| Second Level | Bedroom 3 | 3.1 m | 2.92 m | 3.1 m x 2.92 m |
| Main Level | Kitchen | 7.95 m | 2.92 m | 7.95 m x 2.92 m |
| Main Level | Recreational, Games Room | 4.6 m | 4.81 m | 4.6 m x 4.81 m |
| Main Level | Dining Room | 4.51 m | 3.96 m | 4.51 m x 3.96 m |
| Main Level | Foyer | 3.38 m | 2.13 m | 3.38 m x 2.13 m |
Utilities
| Cable | Installed |
https://www.realtor.ca/real-estate/27200537/1-lindway-place-kawartha-lakes-lindsay-lindsay
Interested?
Contact us for more information
Robert Martin Boomsma
Salesperson
273 Kent St.w Unit B
Lindsay, Ontario K9V 2Z8

