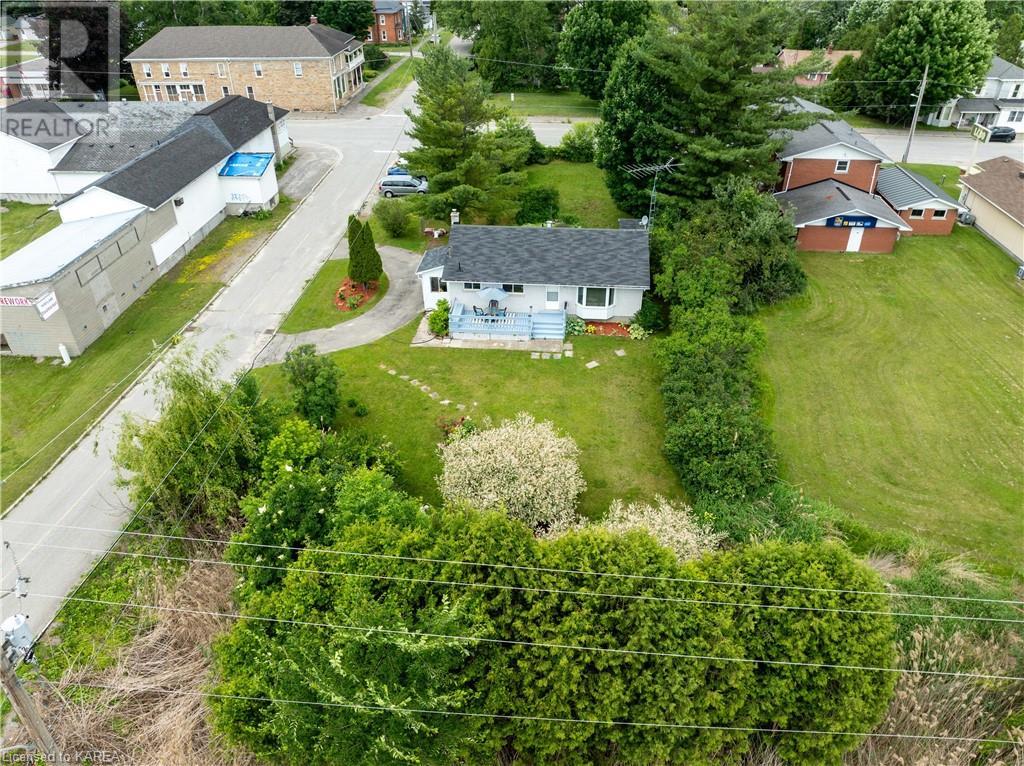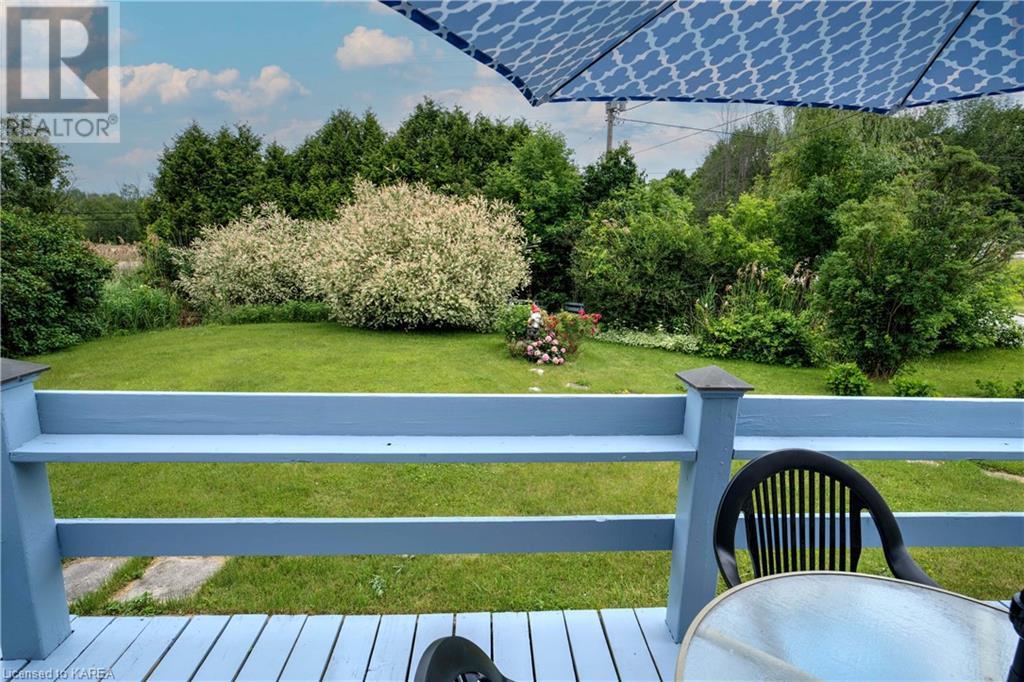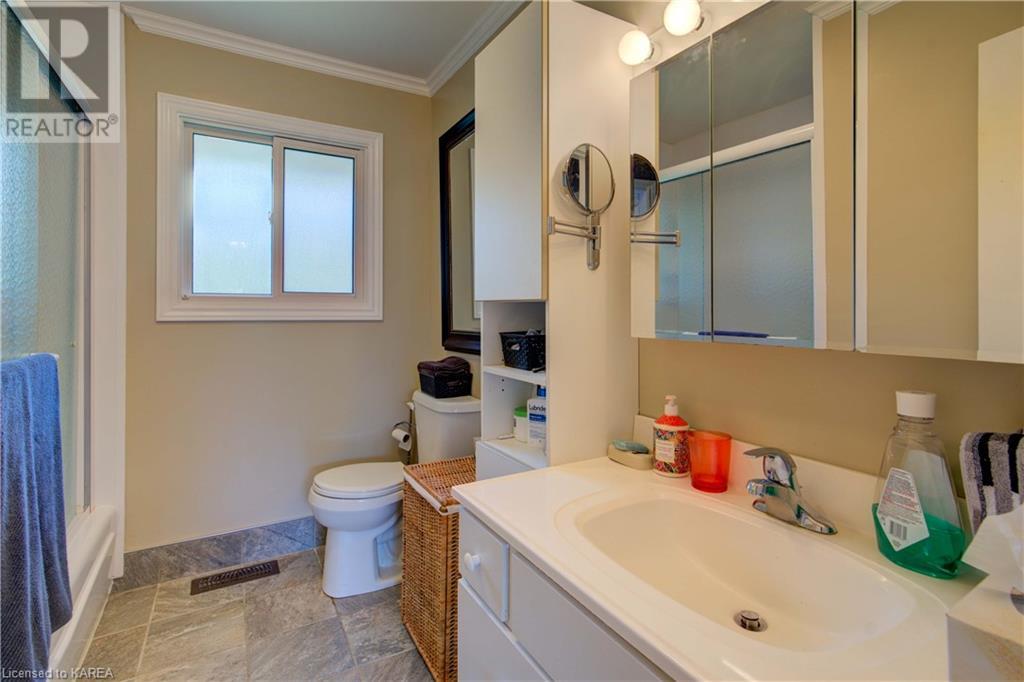1 Main Street Portland, Ontario K0G 1V0
$475,000
A rare find! This stylish brick raised bungalow and lot combination, both zoned Local Commercial, offer so much to love. This property features artistically landscaped gardens, pretty deck, mere steps to the grocery, bank, post office, and LCBO, and gorgeous Big Rideau Lake two blocks away, and that's just outside! Inside, a lovely custom sunroom welcomes you, with the enticing aroma of fresh cedar - thanks to its handy closet - and, as you step across the home's threshold, the attractive stone kitchen greets you, offering stainless steel appliances and a generous pantry. Imagine enjoying a leisurely breakfast in your bright dining nook, as you gaze out at your magnificent gardens. A spacious and freshly painted living room with its own entrance is just off the kitchen, and the main level is completed by three inviting bedrooms, and a stylish four-piece bath. Downstairs, you will be pleasantly surprised by the space offered here. The rec room is massive, just ready for gatherings with friends and family, or possibly the addition of a fourth bedroom. There is a handy three-piece bath with shower right off the rec room, and the next room is your oversized utility room, which triples as a laundry, boasting a new washer and dryer, and a handy workshop, with storage galore, a sump pump, and a UV light for the well. The manicured back yard is primarily the adjacent lot, which includes its own septic and well. The possibilities are numerous with this lovely property. Enjoy it as your personal home, or as a business property. Nestled in the gorgeous and historic village of Portland, a short commute to Kingston and Brockville, and only an hour to Ottawa, this wonderful property will not last long on the market, so book your showing while you can. (id:50886)
Property Details
| MLS® Number | 40599005 |
| Property Type | Single Family |
| AmenitiesNearBy | Beach, Marina, Park, Place Of Worship, Shopping |
| CommunicationType | High Speed Internet |
| CommunityFeatures | Quiet Area |
| EquipmentType | Propane Tank |
| Features | Paved Driveway, Country Residential, Sump Pump |
| ParkingSpaceTotal | 5 |
| RentalEquipmentType | Propane Tank |
| Structure | Shed |
Building
| BathroomTotal | 2 |
| BedroomsAboveGround | 3 |
| BedroomsTotal | 3 |
| Appliances | Dishwasher, Dryer, Freezer, Microwave, Refrigerator, Stove, Water Softener, Water Purifier, Washer, Window Coverings |
| ArchitecturalStyle | Raised Bungalow |
| BasementDevelopment | Finished |
| BasementType | Full (finished) |
| ConstructedDate | 1972 |
| ConstructionStyleAttachment | Detached |
| CoolingType | Central Air Conditioning |
| ExteriorFinish | Aluminum Siding, Brick |
| FireProtection | Smoke Detectors |
| HeatingFuel | Electric, Propane |
| HeatingType | Baseboard Heaters, Forced Air |
| StoriesTotal | 1 |
| SizeInterior | 1879 Sqft |
| Type | House |
| UtilityWater | Drilled Well |
Land
| AccessType | Water Access, Road Access, Highway Access |
| Acreage | No |
| LandAmenities | Beach, Marina, Park, Place Of Worship, Shopping |
| Sewer | Septic System |
| SizeDepth | 208 Ft |
| SizeFrontage | 65 Ft |
| SizeTotalText | Under 1/2 Acre |
| ZoningDescription | Cl |
Rooms
| Level | Type | Length | Width | Dimensions |
|---|---|---|---|---|
| Basement | Storage | 11'9'' x 3'4'' | ||
| Basement | 3pc Bathroom | 7'5'' x 5'6'' | ||
| Basement | Utility Room | 38'5'' x 11'9'' | ||
| Basement | Family Room | 30'0'' x 11'3'' | ||
| Main Level | Sunroom | 6'3'' x 9'0'' | ||
| Main Level | 4pc Bathroom | 8'5'' x 7'0'' | ||
| Main Level | Bedroom | 8'9'' x 11'11'' | ||
| Main Level | Bedroom | 8'10'' x 8'5'' | ||
| Main Level | Primary Bedroom | 11'11'' x 9'7'' | ||
| Main Level | Living Room | 19'5'' x 12'9'' | ||
| Main Level | Dinette | 6'11'' x 11'0'' | ||
| Main Level | Kitchen | 11'6'' x 7'4'' |
Utilities
| Cable | Available |
| Electricity | Available |
| Telephone | Available |
https://www.realtor.ca/real-estate/27049781/1-main-street-portland
Interested?
Contact us for more information
Sherri Paterson
Salesperson
1650 Bath Rd
Kingston, Ontario K7M 4X6





































































































