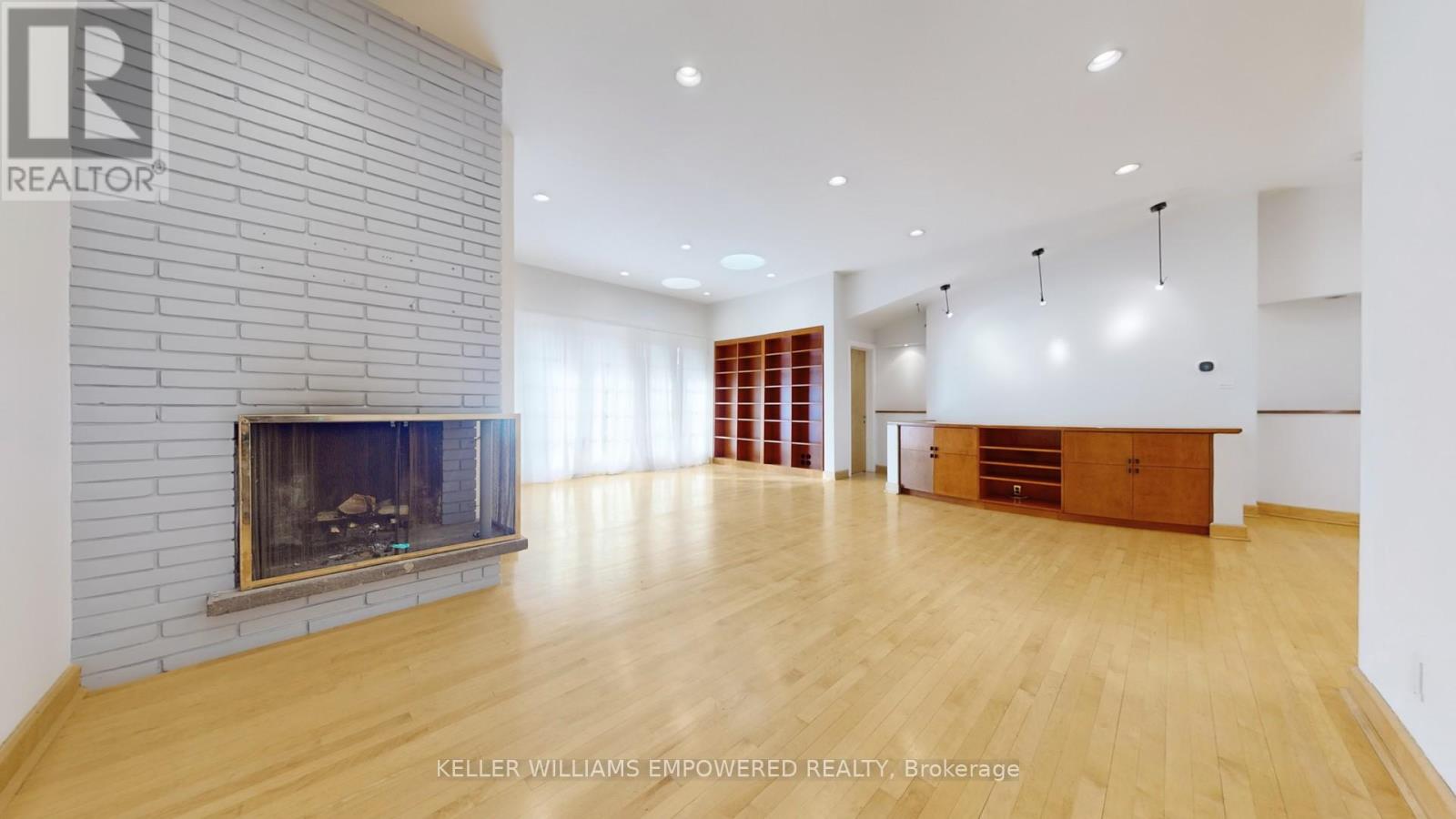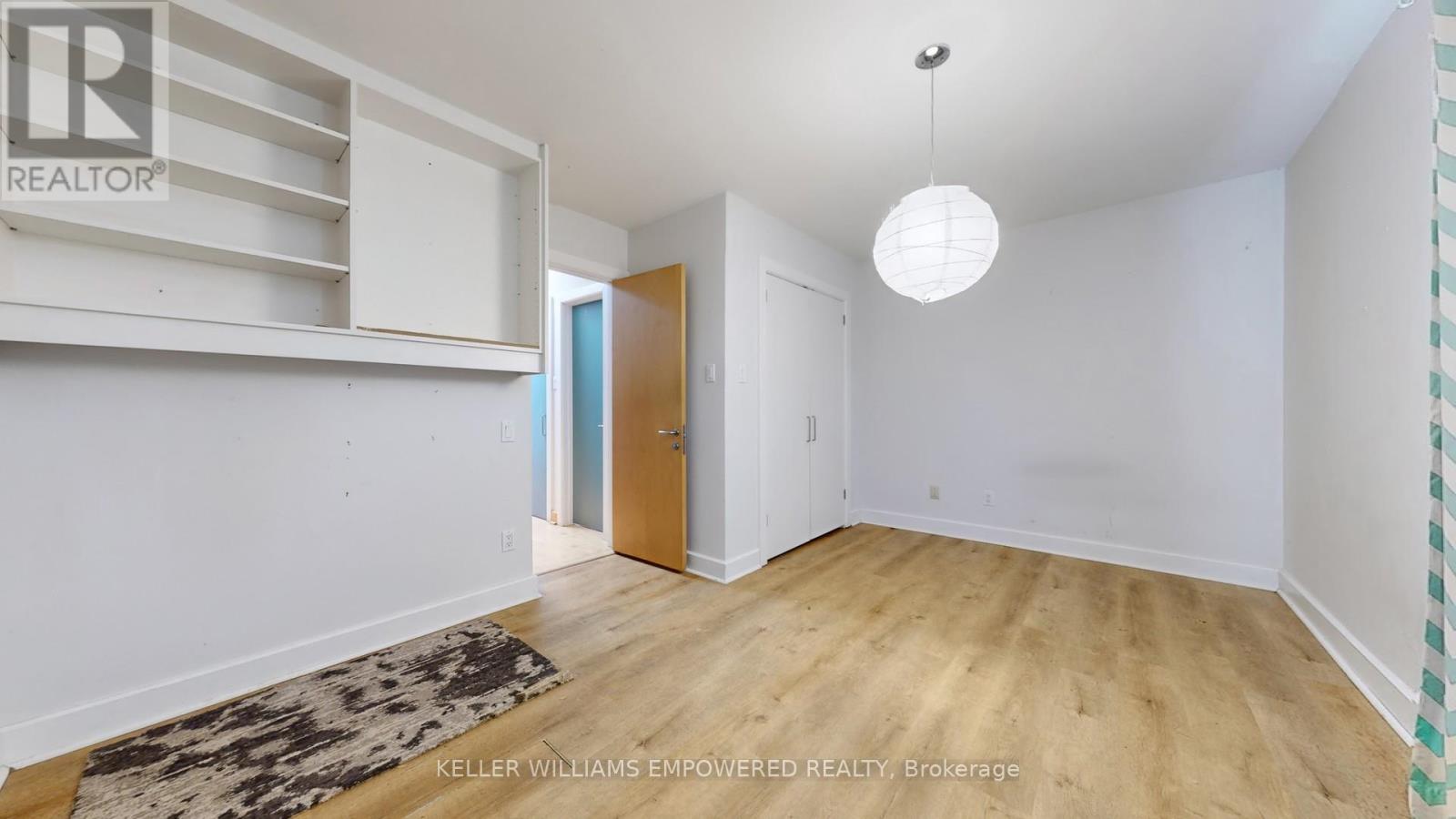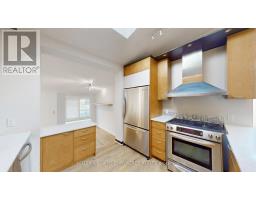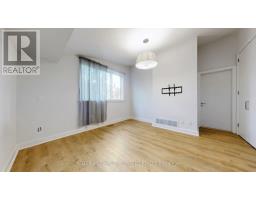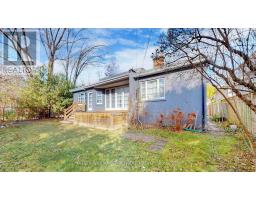1 Malabar Place Toronto, Ontario M3B 1A4
$4,980 Monthly
Stylishly Renovated, Stunning Sun-filled Open Concept California-Style 3+2 Bdrm Bungalow W/Addition &Generous Windows On A Much Sought-After Cul-de-sac. 3,620 Sq.Ft. Total Living Space. Hardwood &Laminate Flr throughout. Enjoy This Unique Move-In Condition Home As Is. Superb, Convenient Location.Walk To Rippleton P.S, Close To Catholic School & prominent Public (St. Andrew's MS, Windfields MS, YorkMills CI) & Private Schools. Steps To Shops At Don Mills, York Mills Gdns, Banbury Comm Ctr, Park, EdwardsGardens, Parkettes & Ttc. Convenient Access To Highways (401, DVP) & More... **EXTRAS** All existing: Elfs & Window Coverings, Fridge, Stove W/Electric Oven, Electric Wall Oven, Exhaust RangeHood Fan, Washer & Dryer in the Bsmnt, D/W, Central-air Gas Furnace (2024), Cac, Gdo (id:50886)
Property Details
| MLS® Number | C11203930 |
| Property Type | Single Family |
| Community Name | Banbury-Don Mills |
| Features | Carpet Free |
| Parking Space Total | 3 |
| Structure | Deck |
Building
| Bathroom Total | 4 |
| Bedrooms Above Ground | 3 |
| Bedrooms Below Ground | 2 |
| Bedrooms Total | 5 |
| Amenities | Fireplace(s) |
| Appliances | Oven - Built-in, Water Heater, Water Meter |
| Architectural Style | Bungalow |
| Basement Development | Finished |
| Basement Type | Full (finished) |
| Construction Style Attachment | Detached |
| Cooling Type | Central Air Conditioning |
| Exterior Finish | Brick |
| Fire Protection | Smoke Detectors |
| Fireplace Present | Yes |
| Fireplace Total | 2 |
| Flooring Type | Hardwood, Laminate |
| Foundation Type | Concrete |
| Heating Fuel | Natural Gas |
| Heating Type | Forced Air |
| Stories Total | 1 |
| Type | House |
| Utility Water | Municipal Water |
Parking
| Attached Garage | |
| Garage |
Land
| Acreage | No |
| Sewer | Sanitary Sewer |
| Size Depth | 110 Ft |
| Size Frontage | 70 Ft |
| Size Irregular | 70 X 110 Ft |
| Size Total Text | 70 X 110 Ft |
Rooms
| Level | Type | Length | Width | Dimensions |
|---|---|---|---|---|
| Lower Level | Bedroom | Measurements not available | ||
| Lower Level | Recreational, Games Room | Measurements not available | ||
| Main Level | Living Room | 7.34 m | 4.27 m | 7.34 m x 4.27 m |
| Main Level | Dining Room | 4.2 m | 4.11 m | 4.2 m x 4.11 m |
| Main Level | Kitchen | 3.89 m | 3.18 m | 3.89 m x 3.18 m |
| Main Level | Library | 5.08 m | 2.49 m | 5.08 m x 2.49 m |
| Upper Level | Primary Bedroom | 3.76 m | 3.71 m | 3.76 m x 3.71 m |
| Upper Level | Bedroom 2 | 3.66 m | 3.35 m | 3.66 m x 3.35 m |
| Upper Level | Bedroom 3 | 4.57 m | 3.15 m | 4.57 m x 3.15 m |
Utilities
| Cable | Available |
| Sewer | Available |
Contact Us
Contact us for more information
William Yao
Salesperson
williamyao.kw.com/
www.facebook.com/william.yao.56
twitter.com/williamhomes1
www.linkedin.com/pub/william-yao/66/653/593
11685 Yonge St Unit B-106
Richmond Hill, Ontario L4E 0K7
(905) 770-5766
www.kwempowered.com/






