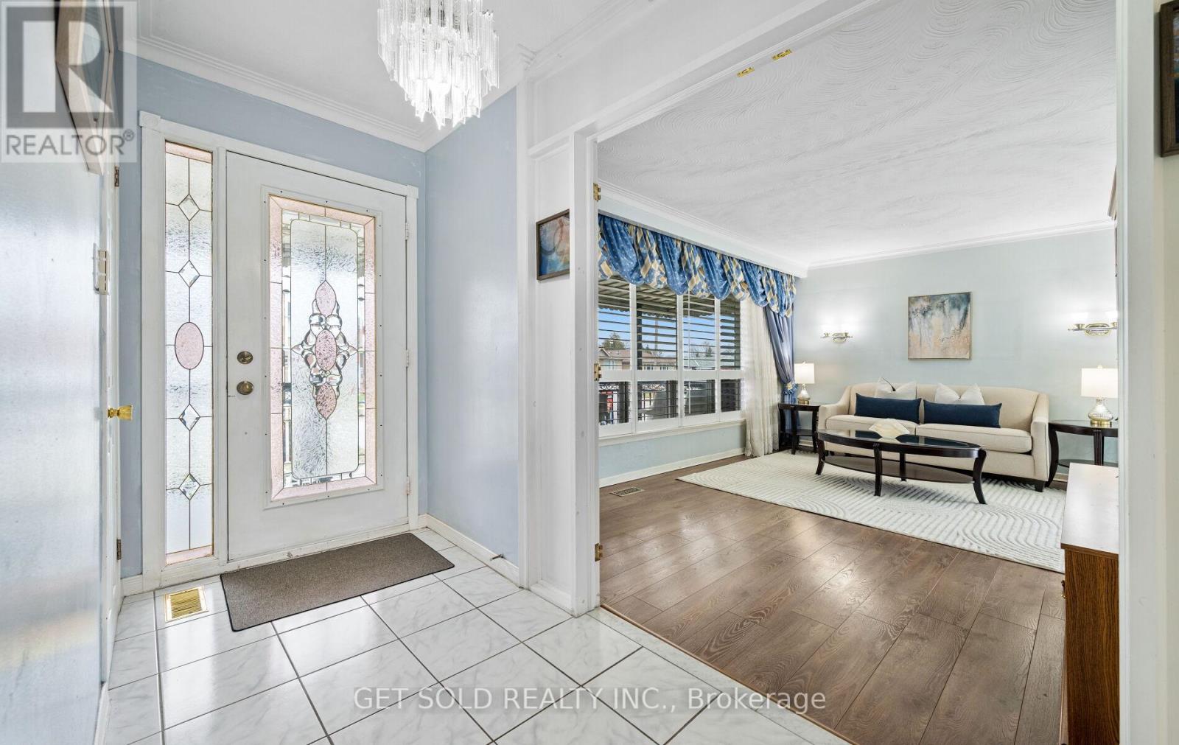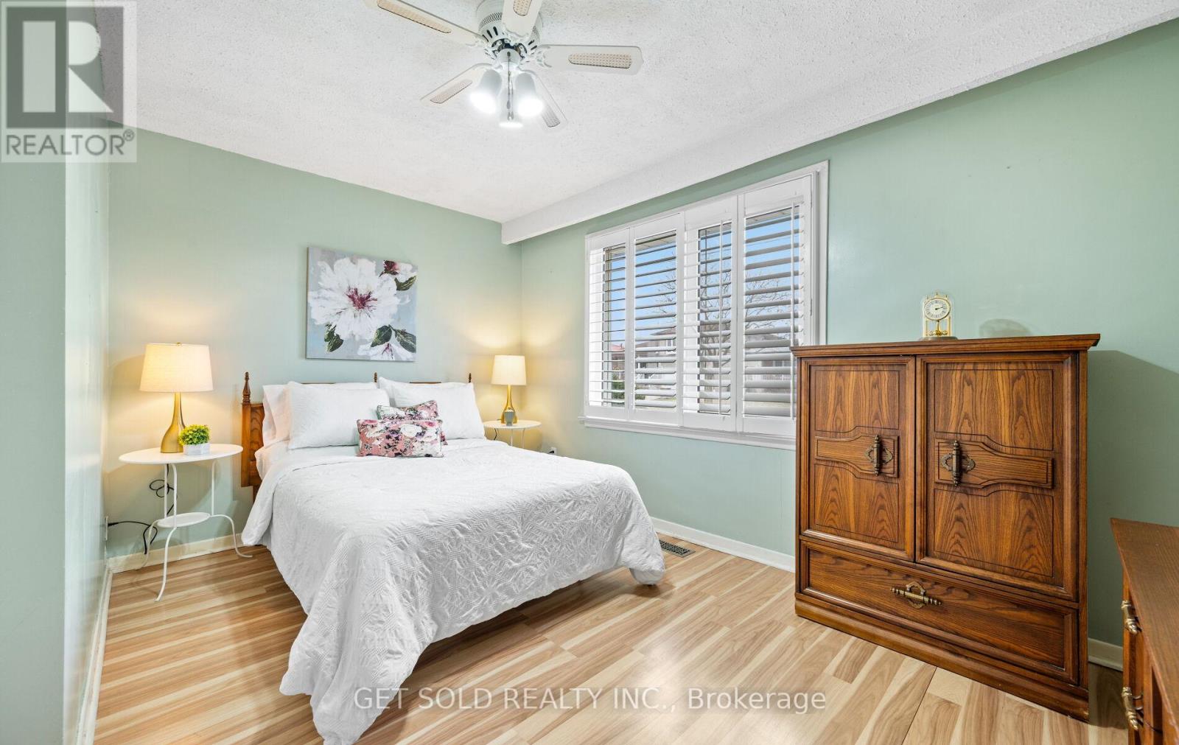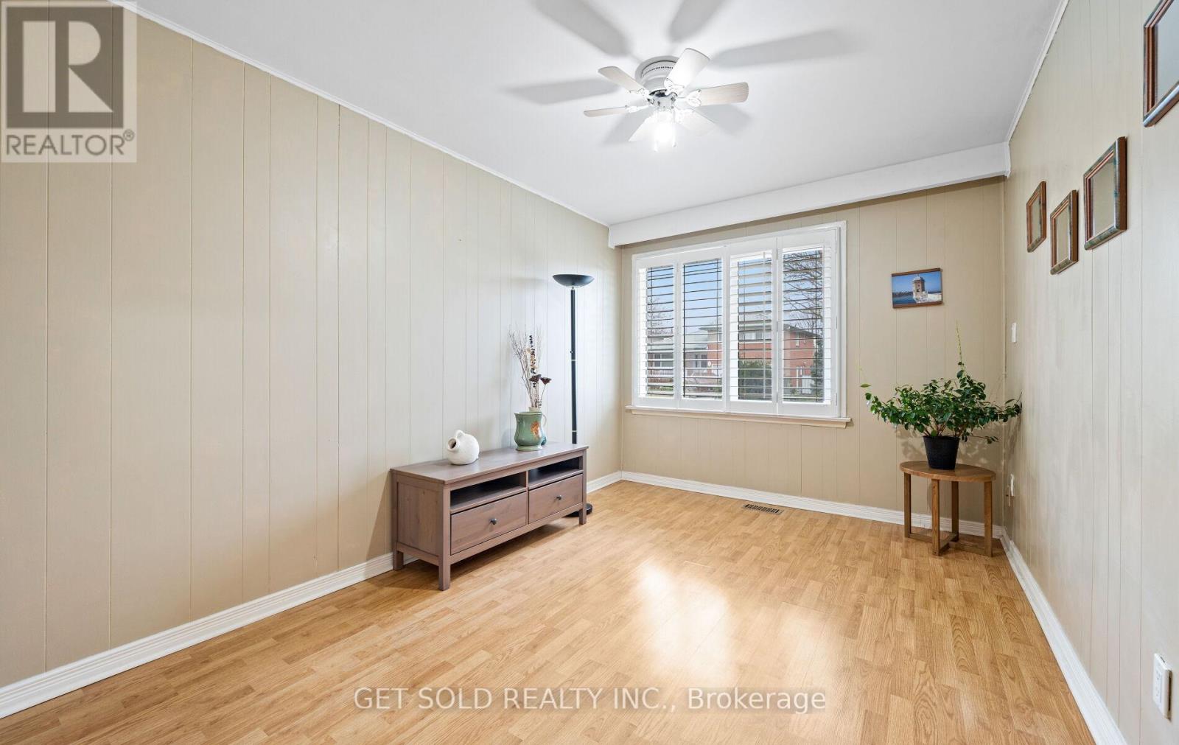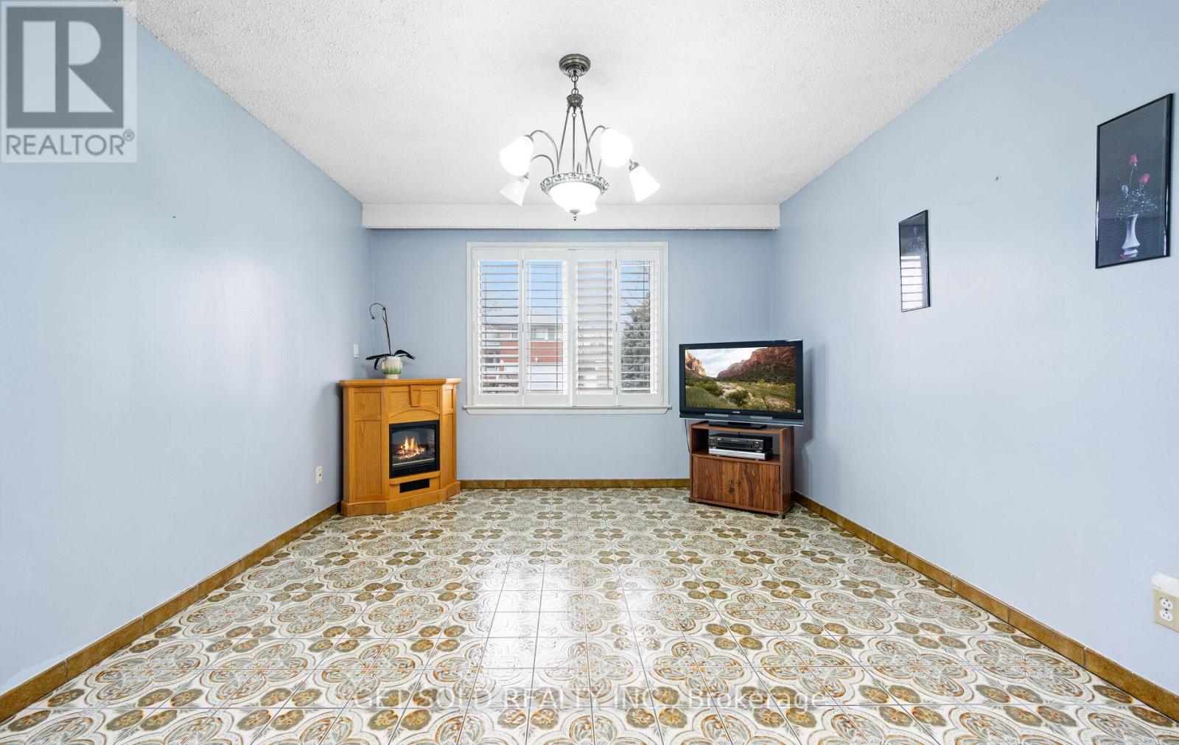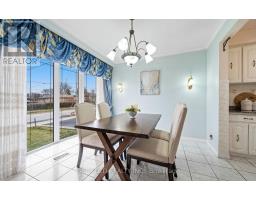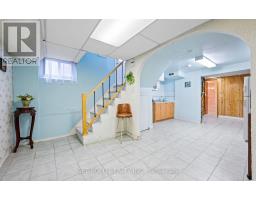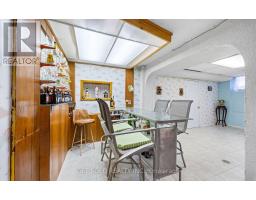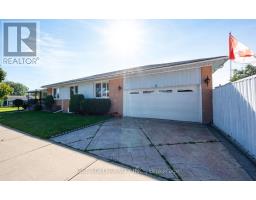1 Marcel Road Toronto, Ontario M9W 1Y4
$1,098,868
Welcome to 1 Marcel Road. This charming and well-maintained bungalow is nestled on a desirable corner lot offering both privacy and curb appeal. With four bedrooms spread across the home, there's room for the whole family. The main floor includes a bright and inviting living room, dining room, as well as a cozy family room complete with a wood burning fireplace, sky lights and walk-out to the patio, making it easy to transition from indoor comfort to outdoor fun. Downstairs, the finished basement extends the living area significantly, featuring a second kitchen, second full bathroom, games room complete with pool table and additional flexible space that can serve as additional bedrooms or a home office. The backyard is a true retreat- a generously sized in-ground pool and large patio area await- perfect for both relaxing and entertaining. A handy shed for storage and double car garage complete the package. Whether you're looking to move in and enjoy as-is or add your own personal touches, this property offers an excellent foundation and unlimited opportunities. Close to shopping, transit, parks and schools, this home has it all. (id:50886)
Property Details
| MLS® Number | W12081554 |
| Property Type | Single Family |
| Community Name | Rexdale-Kipling |
| Parking Space Total | 4 |
| Pool Type | Inground Pool |
Building
| Bathroom Total | 2 |
| Bedrooms Above Ground | 4 |
| Bedrooms Total | 4 |
| Amenities | Fireplace(s) |
| Appliances | Central Vacuum, All, Window Coverings |
| Architectural Style | Bungalow |
| Basement Development | Finished |
| Basement Features | Separate Entrance |
| Basement Type | N/a (finished) |
| Construction Style Attachment | Detached |
| Cooling Type | Central Air Conditioning |
| Exterior Finish | Brick |
| Fireplace Present | Yes |
| Fireplace Total | 1 |
| Flooring Type | Ceramic, Laminate |
| Foundation Type | Unknown |
| Heating Fuel | Natural Gas |
| Heating Type | Forced Air |
| Stories Total | 1 |
| Size Interior | 1,100 - 1,500 Ft2 |
| Type | House |
| Utility Water | Municipal Water |
Parking
| Attached Garage | |
| Garage |
Land
| Acreage | No |
| Sewer | Sanitary Sewer |
| Size Depth | 132 Ft |
| Size Frontage | 48 Ft |
| Size Irregular | 48 X 132 Ft |
| Size Total Text | 48 X 132 Ft |
Rooms
| Level | Type | Length | Width | Dimensions |
|---|---|---|---|---|
| Basement | Games Room | 7.14 m | 3.93 m | 7.14 m x 3.93 m |
| Basement | Kitchen | 8.01 m | 3.93 m | 8.01 m x 3.93 m |
| Main Level | Kitchen | 3.68 m | 2.99 m | 3.68 m x 2.99 m |
| Main Level | Dining Room | 3.08 m | 3.28 m | 3.08 m x 3.28 m |
| Main Level | Living Room | 5.03 m | 3.35 m | 5.03 m x 3.35 m |
| Main Level | Primary Bedroom | 4.26 m | 4.02 m | 4.26 m x 4.02 m |
| Main Level | Bedroom 2 | 3.98 m | 2.89 m | 3.98 m x 2.89 m |
| Main Level | Bedroom 3 | 3.06 m | 2.8 m | 3.06 m x 2.8 m |
| Main Level | Bedroom 4 | 2.71 m | 3 m | 2.71 m x 3 m |
| Main Level | Great Room | 3.67 m | 8.15 m | 3.67 m x 8.15 m |
https://www.realtor.ca/real-estate/28164965/1-marcel-road-toronto-rexdale-kipling-rexdale-kipling
Contact Us
Contact us for more information
Michael Samrah
Broker of Record
www.getsold.ca/
www.facebook.com/Getsold.ca/
24 Ronson Drive Unit 3
Toronto, Ontario M9W 1B4
(416) 901-7653
www.getsoldrealty.ca/


