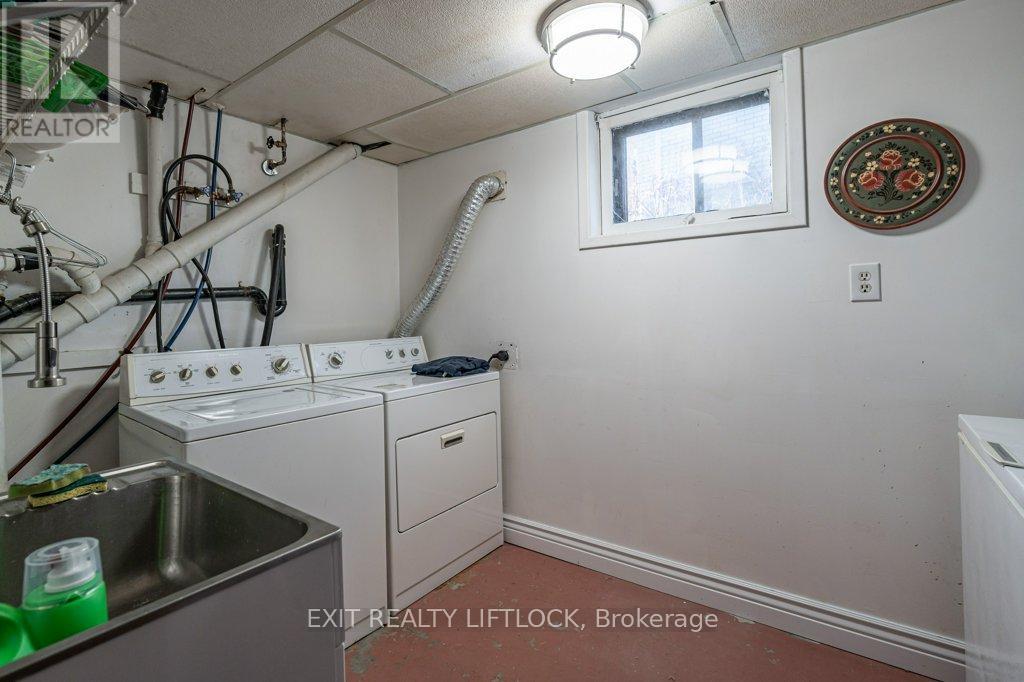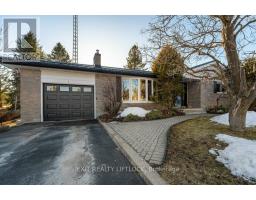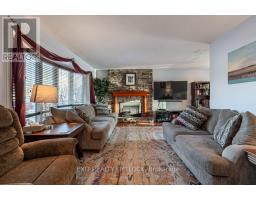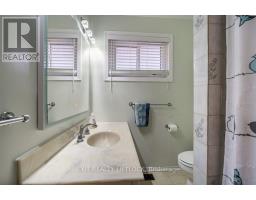1 Murray Street Asphodel-Norwood, Ontario K0L 1V0
$555,500
Welcome to 1 Murray Street in Norwood. This charming starter home nestled in the peaceful village of Norwood, offers a perfect blend of comfort and convenience. Situated on a spacious lot backing onto picturesque farmland, this 2+1 bedroom, 2 bathroom home provides a serene setting while remaining just a short walk from the village center. The L-shaped living and dining area features a cozy gas fireplace, and a patio door from the dining room opens onto a large deck, perfect for outdoor relaxation. The attached 1 1/2 garage adds to the home's practicality, making it an excellent choice for first-time buyers or retirees. With its ideal location off the main highway, this home offers both tranquility and accessibility in a sought-after setting. (id:50886)
Open House
This property has open houses!
1:30 pm
Ends at:3:00 pm
Property Details
| MLS® Number | X12031770 |
| Property Type | Single Family |
| Community Name | Norwood |
| Amenities Near By | Place Of Worship, Schools |
| Community Features | Community Centre |
| Equipment Type | Water Heater - Electric |
| Features | Level Lot, Irregular Lot Size, Level |
| Parking Space Total | 3 |
| Rental Equipment Type | Water Heater - Electric |
| Structure | Deck, Shed |
Building
| Bathroom Total | 2 |
| Bedrooms Above Ground | 2 |
| Bedrooms Below Ground | 1 |
| Bedrooms Total | 3 |
| Age | 51 To 99 Years |
| Amenities | Fireplace(s) |
| Appliances | Water Heater, Water Meter, All, Dishwasher, Dryer, Stove, Washer, Refrigerator |
| Architectural Style | Bungalow |
| Basement Development | Finished |
| Basement Type | Full (finished) |
| Construction Style Attachment | Detached |
| Cooling Type | Central Air Conditioning |
| Exterior Finish | Brick |
| Fireplace Present | Yes |
| Fireplace Total | 1 |
| Foundation Type | Block |
| Heating Type | Forced Air |
| Stories Total | 1 |
| Type | House |
| Utility Water | Municipal Water |
Parking
| Attached Garage | |
| Garage |
Land
| Acreage | No |
| Fence Type | Fenced Yard |
| Land Amenities | Place Of Worship, Schools |
| Sewer | Sanitary Sewer |
| Size Depth | 145 Ft ,1 In |
| Size Frontage | 71 Ft ,3 In |
| Size Irregular | 71.28 X 145.1 Ft ; 71.28' X 145.1' X 97.83' X 148.28' |
| Size Total Text | 71.28 X 145.1 Ft ; 71.28' X 145.1' X 97.83' X 148.28'|under 1/2 Acre |
Rooms
| Level | Type | Length | Width | Dimensions |
|---|---|---|---|---|
| Basement | Utility Room | 3.28 m | 2.71 m | 3.28 m x 2.71 m |
| Basement | Bathroom | 1.52 m | 2.27 m | 1.52 m x 2.27 m |
| Basement | Bedroom | 3.2 m | 5.58 m | 3.2 m x 5.58 m |
| Basement | Laundry Room | 3.18 m | 2.15 m | 3.18 m x 2.15 m |
| Basement | Recreational, Games Room | 4.59 m | 4.3 m | 4.59 m x 4.3 m |
| Main Level | Living Room | 4.14 m | 5.05 m | 4.14 m x 5.05 m |
| Main Level | Kitchen | 3.06 m | 3.12 m | 3.06 m x 3.12 m |
| Main Level | Dining Room | 3.21 m | 2.72 m | 3.21 m x 2.72 m |
| Main Level | Primary Bedroom | 3.08 m | 3.98 m | 3.08 m x 3.98 m |
| Main Level | Bedroom 2 | 3.82 m | 3.68 m | 3.82 m x 3.68 m |
| Main Level | Bathroom | 1.85 m | 2.56 m | 1.85 m x 2.56 m |
Utilities
| Cable | Available |
| Sewer | Installed |
https://www.realtor.ca/real-estate/28051699/1-murray-street-asphodel-norwood-norwood-norwood
Contact Us
Contact us for more information
Deanna Weaver
Broker
(705) 749-3948
(705) 749-6617
www.exitrealtyliftlock.com/



























































