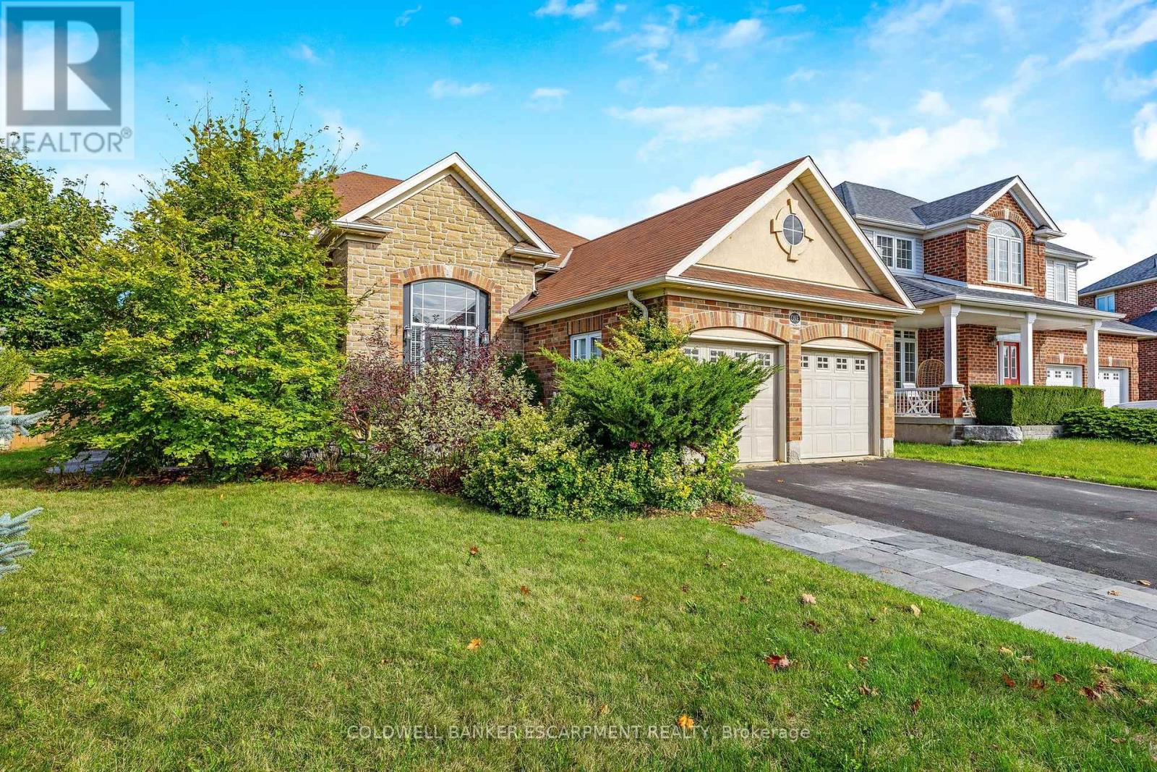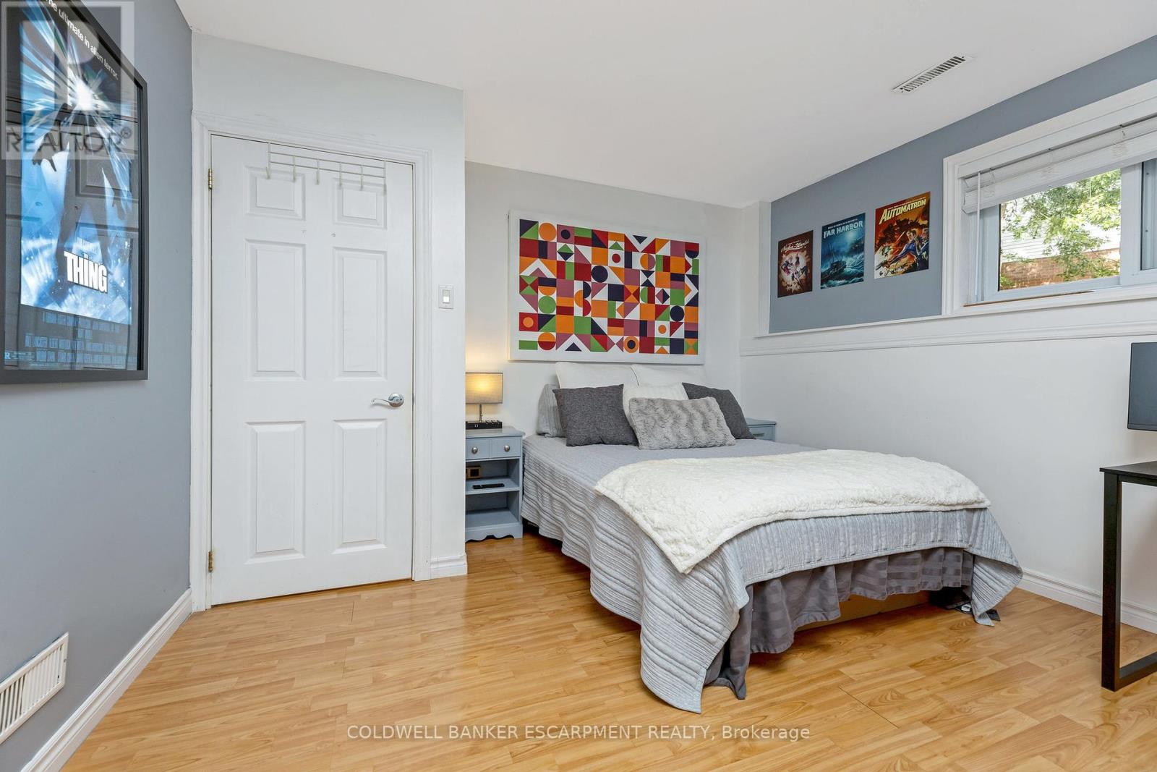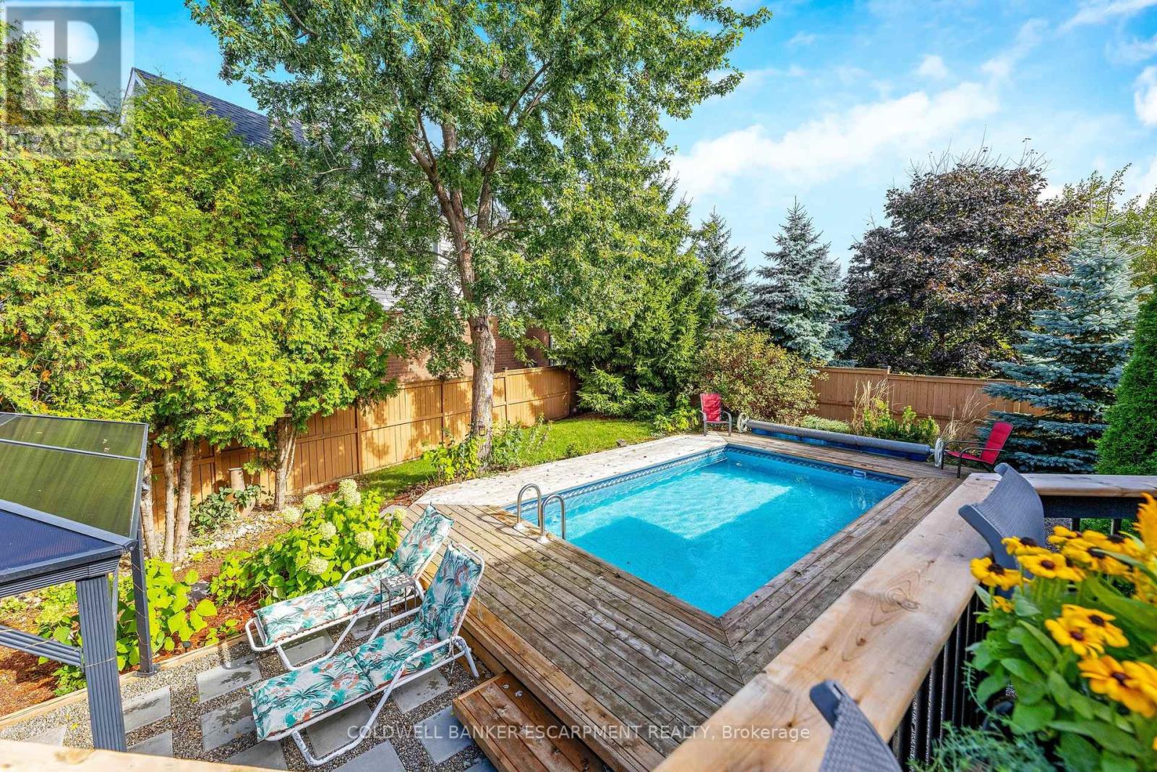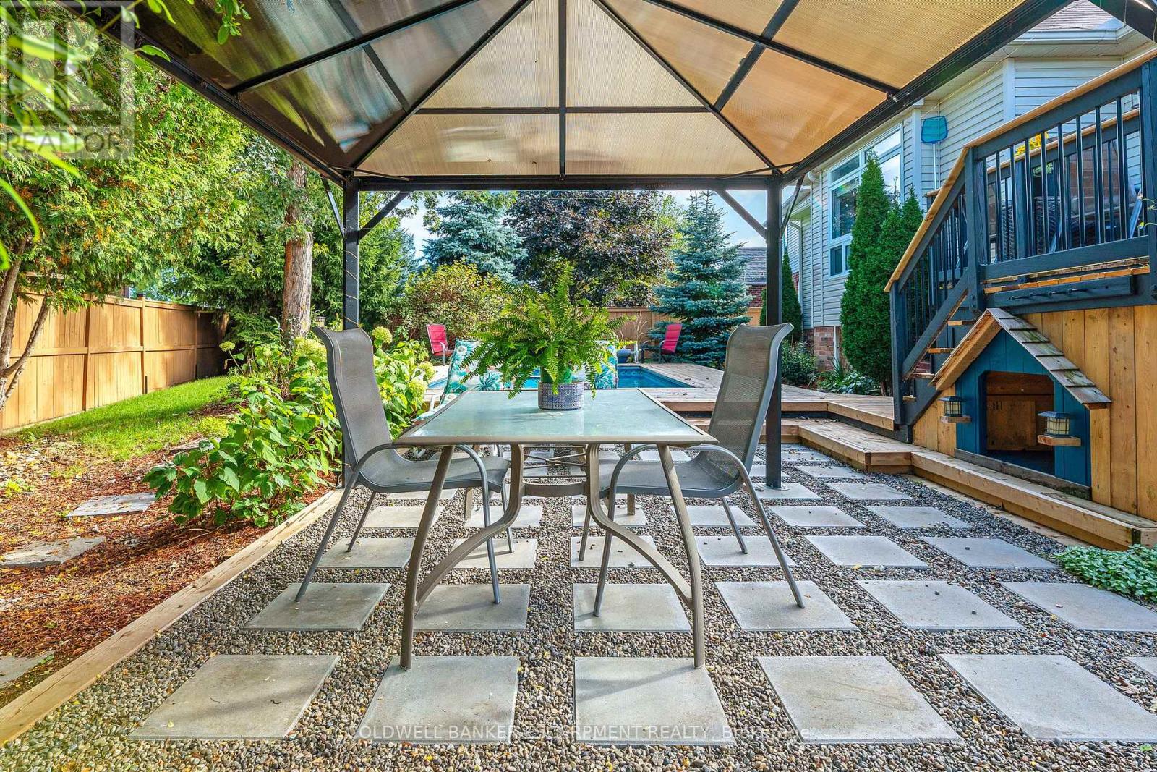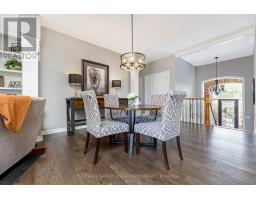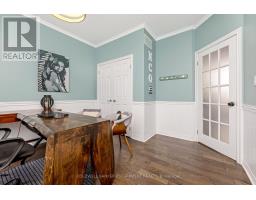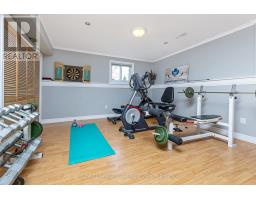1 Nelles Street Halton Hills, Ontario L7J 2Y7
$1,175,000
Welcome to 1 Nelles St, a delightful residence nestled in the picturesque town of Acton, ON. This charming property offers the perfect blend of comfort, style, and convenience. Enjoy an open-concept layout that flows effortlessly from room to room, providing ample space for family gatherings and entertaining. The modern kitchen is a chef's dream, featuring stainless steel appliances, quartz countertops, and plenty of storage. 3+2 generously sized bedrooms makes this home perfect for families or those looking for extra space. Step outside to your beautifully landscaped backyard, ideal for summer barbecues and relaxing evenings under the stars. Situated just minutes from local parks, schools, and shopping and Go Transit, you'll enjoy the small-town charm while being close to all amenities.This home combines warmth and character with modern updates, making it a must-see. Don't miss your chance to call 1 Nelles St your new home! (id:50886)
Property Details
| MLS® Number | W9380717 |
| Property Type | Single Family |
| Community Name | Acton |
| Features | Irregular Lot Size |
| ParkingSpaceTotal | 5 |
| PoolType | Inground Pool |
Building
| BathroomTotal | 2 |
| BedroomsAboveGround | 3 |
| BedroomsBelowGround | 2 |
| BedroomsTotal | 5 |
| Amenities | Fireplace(s) |
| Appliances | Dishwasher, Dryer, Garage Door Opener, Microwave, Refrigerator, Stove, Washer, Water Heater, Water Softener |
| ArchitecturalStyle | Raised Bungalow |
| BasementDevelopment | Finished |
| BasementType | N/a (finished) |
| ConstructionStyleAttachment | Detached |
| CoolingType | Central Air Conditioning |
| ExteriorFinish | Brick |
| FireplacePresent | Yes |
| FlooringType | Hardwood, Tile, Laminate |
| FoundationType | Concrete |
| HeatingFuel | Natural Gas |
| HeatingType | Forced Air |
| StoriesTotal | 1 |
| Type | House |
| UtilityWater | Municipal Water |
Parking
| Attached Garage |
Land
| Acreage | No |
| Sewer | Sanitary Sewer |
| SizeDepth | 82 Ft ,10 In |
| SizeFrontage | 89 Ft |
| SizeIrregular | 89 X 82.9 Ft ; 132.49 Longest Side, Daylight Triangl |
| SizeTotalText | 89 X 82.9 Ft ; 132.49 Longest Side, Daylight Triangl |
Rooms
| Level | Type | Length | Width | Dimensions |
|---|---|---|---|---|
| Lower Level | Bedroom | 4.08 m | 3.43 m | 4.08 m x 3.43 m |
| Lower Level | Recreational, Games Room | 4.77 m | 6.47 m | 4.77 m x 6.47 m |
| Lower Level | Bedroom | 4.5 m | 7.09 m | 4.5 m x 7.09 m |
| Lower Level | Bathroom | 2.15 m | 3.19 m | 2.15 m x 3.19 m |
| Main Level | Primary Bedroom | 3.74 m | 5.82 m | 3.74 m x 5.82 m |
| Main Level | Bedroom 2 | 3.64 m | 3.13 m | 3.64 m x 3.13 m |
| Main Level | Bedroom 3 | 3.39 m | 4.06 m | 3.39 m x 4.06 m |
| Main Level | Kitchen | 3.02 m | 4.62 m | 3.02 m x 4.62 m |
| Main Level | Family Room | 5.08 m | 4.11 m | 5.08 m x 4.11 m |
| Main Level | Bathroom | 2.54 m | 2.8 m | 2.54 m x 2.8 m |
https://www.realtor.ca/real-estate/27499864/1-nelles-street-halton-hills-acton-acton
Interested?
Contact us for more information
Megan Ethier
Salesperson
2 Mill Street E
Acton, Ontario L7J 1G9


