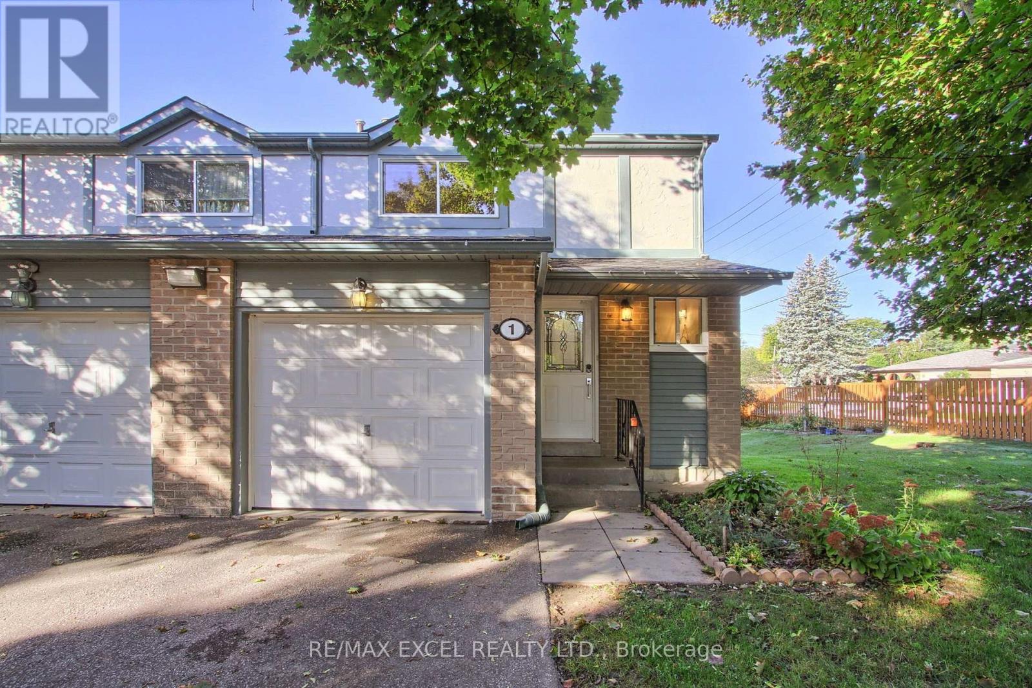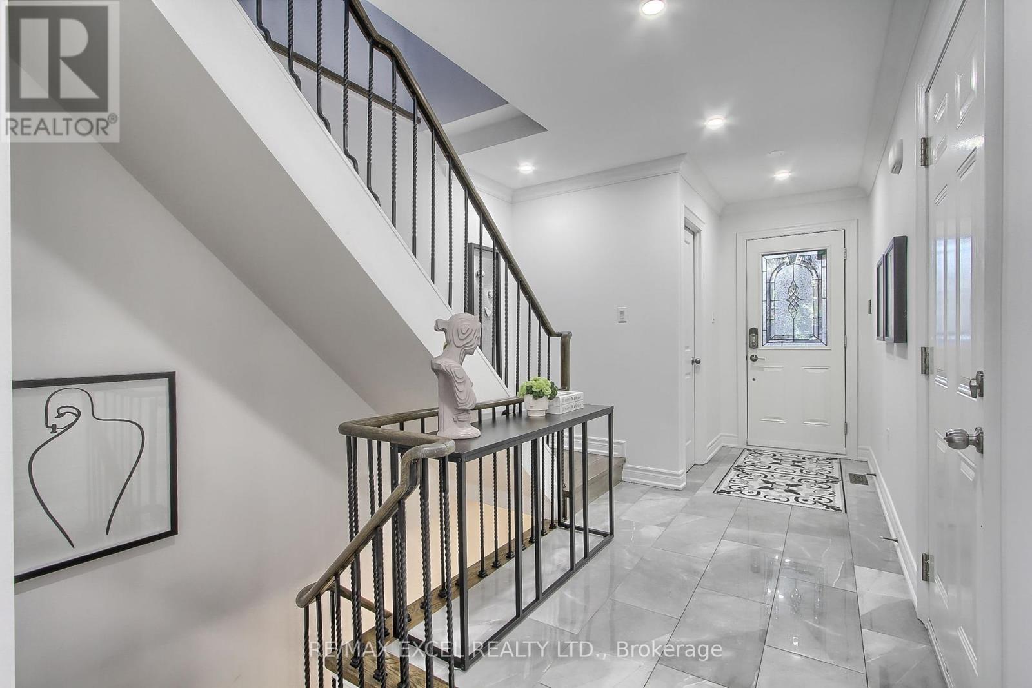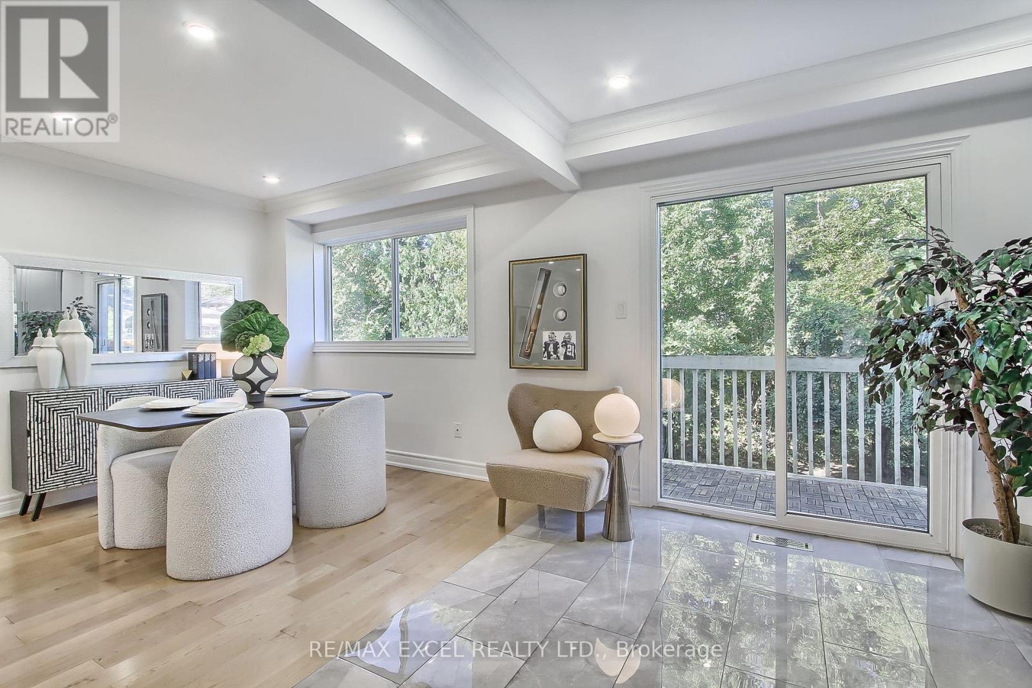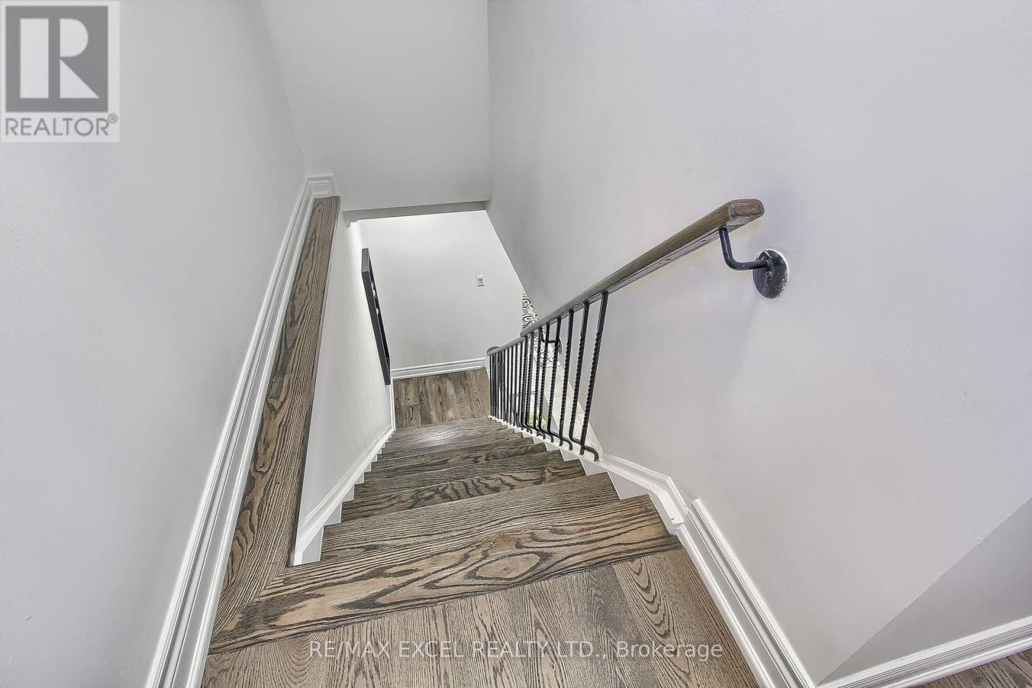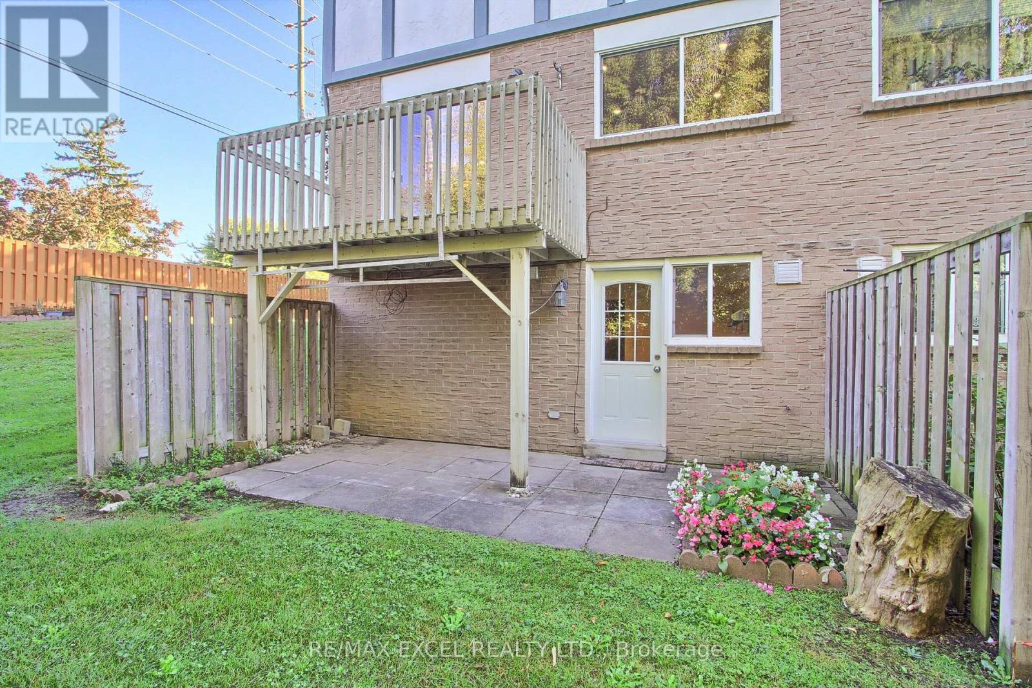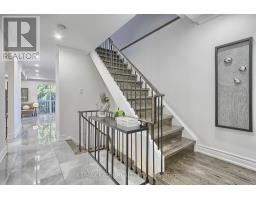1 New Havens Way Markham, Ontario L3T 5G1
$898,000Maintenance, Common Area Maintenance, Insurance, Parking
$290 Monthly
Maintenance, Common Area Maintenance, Insurance, Parking
$290 MonthlyWelcome to this FULLY Renovated Turnkey 3+1 Bed Semi-Detached Corner Unit w/ a Walk-Out Basement in the Heart of Thornhill! This Property is Modernized from Top to Bottom Featuring: Upgraded Kitchen w/ 4 Door Fridge, Granite Counter tops, Range Hood Porcelain Tiles & Plenty of Cabinet Space, Fully Finished 1 Bed Walkout Basement w/ Completely Equipped Kitchen w/ Amazing Rental Potential , Direct Access to Garage, Custom Wardrobes for EVERY Upstairs Bdrms, Smart Home Devices, Beautiful Patterned Porcelain Tile Foyer, Hardwood, Potlights & Light Dimmers Throughout and Much Much More! ""The Backyard Of The Corner Lot Boasts A Diverse Perennial And Vegetable Garden, Showcasing A Wide Variety Of Plants & Also Backs on Trees/Shrubbery Providing Maximum Privacy. Whole Complex Refurbished by Builder in 2012. Prime School Zone: Thornhill SS, St. Roberts Catholic High School, Westmount Collegiate Institute, Henderson Public School (Gifted Program), & Alexander Mackenzie High School (IB Program). Just Steps to Public Transport, Stores, Restaurants, Green Space/Parks & Yonge St and a Few Mins Drive to Hwy 407 & 404, Thornhill Community Centre, Thornhill Square Shopping Centre and Centerpoint Mall & More! **** EXTRAS **** All ELF, CAC (2017), S/S Appliances, Water Softening System (As is), GDO w/ 2 Remotes. POTL Fees Include Lawn Mowing & Snow Removal. (id:50886)
Property Details
| MLS® Number | N9387151 |
| Property Type | Single Family |
| Community Name | Thornhill |
| AmenitiesNearBy | Park |
| CommunityFeatures | Pet Restrictions |
| ParkingSpaceTotal | 3 |
Building
| BathroomTotal | 4 |
| BedroomsAboveGround | 3 |
| BedroomsBelowGround | 1 |
| BedroomsTotal | 4 |
| BasementDevelopment | Finished |
| BasementFeatures | Walk Out |
| BasementType | N/a (finished) |
| ExteriorFinish | Brick, Stucco |
| FlooringType | Hardwood, Ceramic |
| HalfBathTotal | 1 |
| HeatingFuel | Natural Gas |
| HeatingType | Forced Air |
| StoriesTotal | 2 |
| SizeInterior | 1399.9886 - 1598.9864 Sqft |
Parking
| Garage |
Land
| Acreage | No |
| LandAmenities | Park |
Rooms
| Level | Type | Length | Width | Dimensions |
|---|---|---|---|---|
| Second Level | Primary Bedroom | 4.35 m | 3.75 m | 4.35 m x 3.75 m |
| Second Level | Bedroom 2 | 3.62 m | 2.84 m | 3.62 m x 2.84 m |
| Second Level | Bedroom 3 | 3.93 m | 3 m | 3.93 m x 3 m |
| Basement | Bedroom 4 | 2.5 m | 1.5 m | 2.5 m x 1.5 m |
| Ground Level | Living Room | 6.87 m | 3.15 m | 6.87 m x 3.15 m |
| Ground Level | Dining Room | 6.87 m | 3.15 m | 6.87 m x 3.15 m |
| Ground Level | Kitchen | 5.34 m | 2.53 m | 5.34 m x 2.53 m |
https://www.realtor.ca/real-estate/27516906/1-new-havens-way-markham-thornhill-thornhill
Interested?
Contact us for more information
Brandon Lai
Salesperson
50 Acadia Ave Suite 120
Markham, Ontario L3R 0B3

