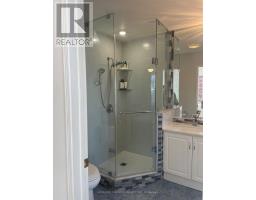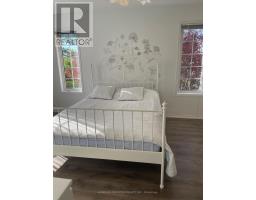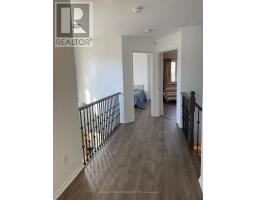1 Ocean Avenue Vaughan, Ontario L6A 2X7
$1,200,000
Do not miss! Cozy End Unit Town! Open Concept Design! Carpet free home! Curb Appeal ++! Bay Window! Wrap Around Verandah! Double Garage! Modern Kitchen! Quartz Counters, Ss Appliances! Large renovated Master+Ensuite Bath & W/I Closet wth window !Wrought Iron Railing! Garden Shed. Finished basement with separate entrance, 3pc washroom, kitchen. 35 Ft Cantina! Landscaped Gardens! Fenced In Lot! Close To Shoppings & Wonderland, Minutes To Hwy 400/407, New Hospital, Great Schools. Walk To YRT Bus! **** EXTRAS **** Central Air , Ss Fridge & Stove, dishwasher. Basement Washer, Dryer, fridge. 2nd floor general bathroom 2-in-1 washer/dryer. Gdo & Remote (id:50886)
Property Details
| MLS® Number | N10417509 |
| Property Type | Single Family |
| Community Name | Vellore Village |
| ParkingSpaceTotal | 2 |
Building
| BathroomTotal | 4 |
| BedroomsAboveGround | 3 |
| BedroomsBelowGround | 1 |
| BedroomsTotal | 4 |
| BasementDevelopment | Finished |
| BasementFeatures | Apartment In Basement |
| BasementType | N/a (finished) |
| ConstructionStyleAttachment | Attached |
| CoolingType | Central Air Conditioning |
| ExteriorFinish | Brick |
| FireplacePresent | Yes |
| FlooringType | Laminate, Hardwood |
| FoundationType | Concrete |
| HalfBathTotal | 1 |
| HeatingFuel | Natural Gas |
| HeatingType | Forced Air |
| StoriesTotal | 2 |
| SizeInterior | 1499.9875 - 1999.983 Sqft |
| Type | Row / Townhouse |
| UtilityWater | Municipal Water |
Parking
| Detached Garage |
Land
| Acreage | No |
| Sewer | Sanitary Sewer |
| SizeDepth | 86 Ft |
| SizeFrontage | 20 Ft |
| SizeIrregular | 20 X 86 Ft |
| SizeTotalText | 20 X 86 Ft |
| ZoningDescription | 86 |
Rooms
| Level | Type | Length | Width | Dimensions |
|---|---|---|---|---|
| Second Level | Bedroom | 4.6 m | 3.5 m | 4.6 m x 3.5 m |
| Second Level | Bedroom 2 | 3.7 m | 2.9 m | 3.7 m x 2.9 m |
| Second Level | Bedroom 3 | 3.5 m | 2.5 m | 3.5 m x 2.5 m |
| Basement | Great Room | Measurements not available | ||
| Basement | Laundry Room | Measurements not available | ||
| Basement | Bathroom | Measurements not available | ||
| Basement | Kitchen | Measurements not available | ||
| Main Level | Kitchen | 5.52 m | 2.74 m | 5.52 m x 2.74 m |
| Main Level | Family Room | 3.8 m | 4.02 m | 3.8 m x 4.02 m |
| Main Level | Living Room | 5.55 m | 4.5 m | 5.55 m x 4.5 m |
https://www.realtor.ca/real-estate/27638194/1-ocean-avenue-vaughan-vellore-village-vellore-village
Interested?
Contact us for more information
Dana Barak
Broker
7620 Yonge Street Unit 400
Thornhill, Ontario L4J 1V9















































































