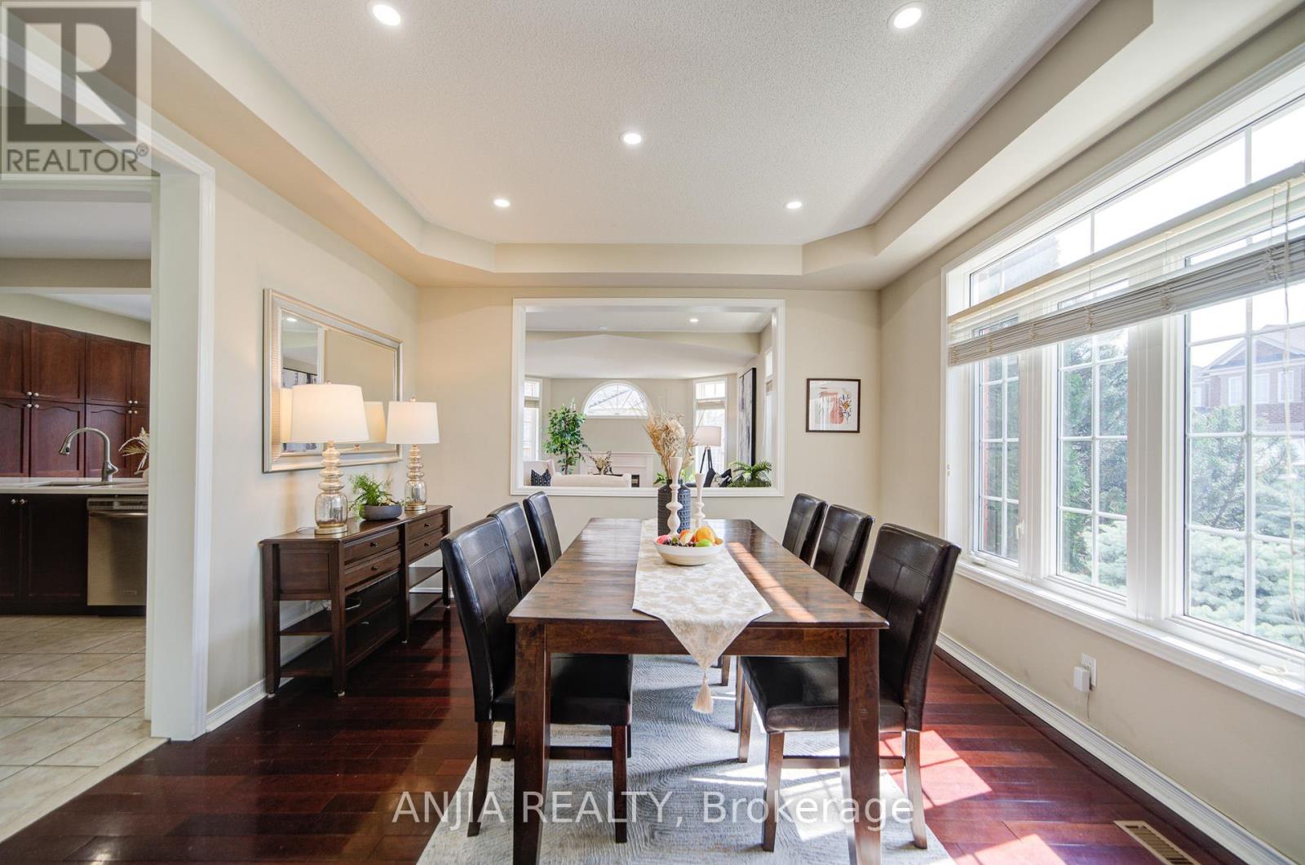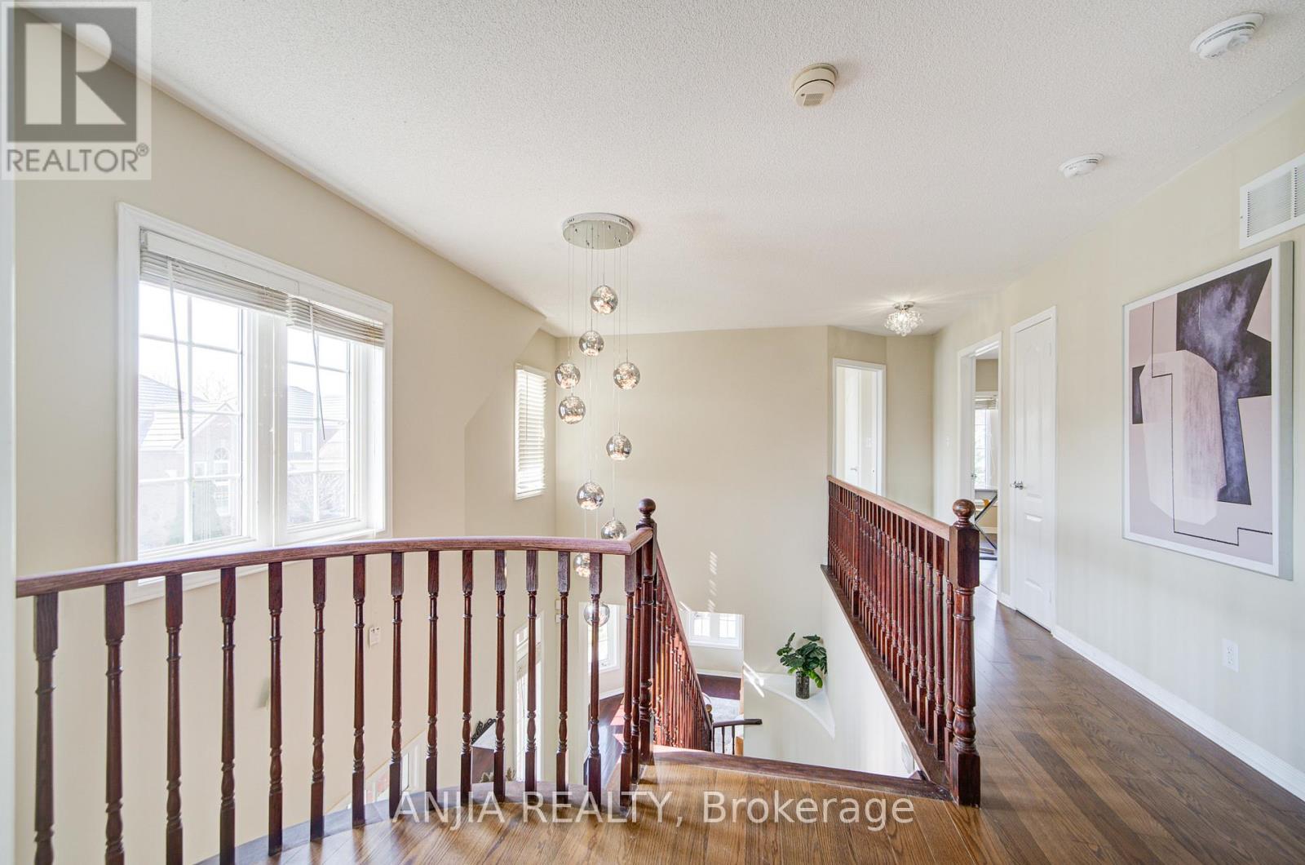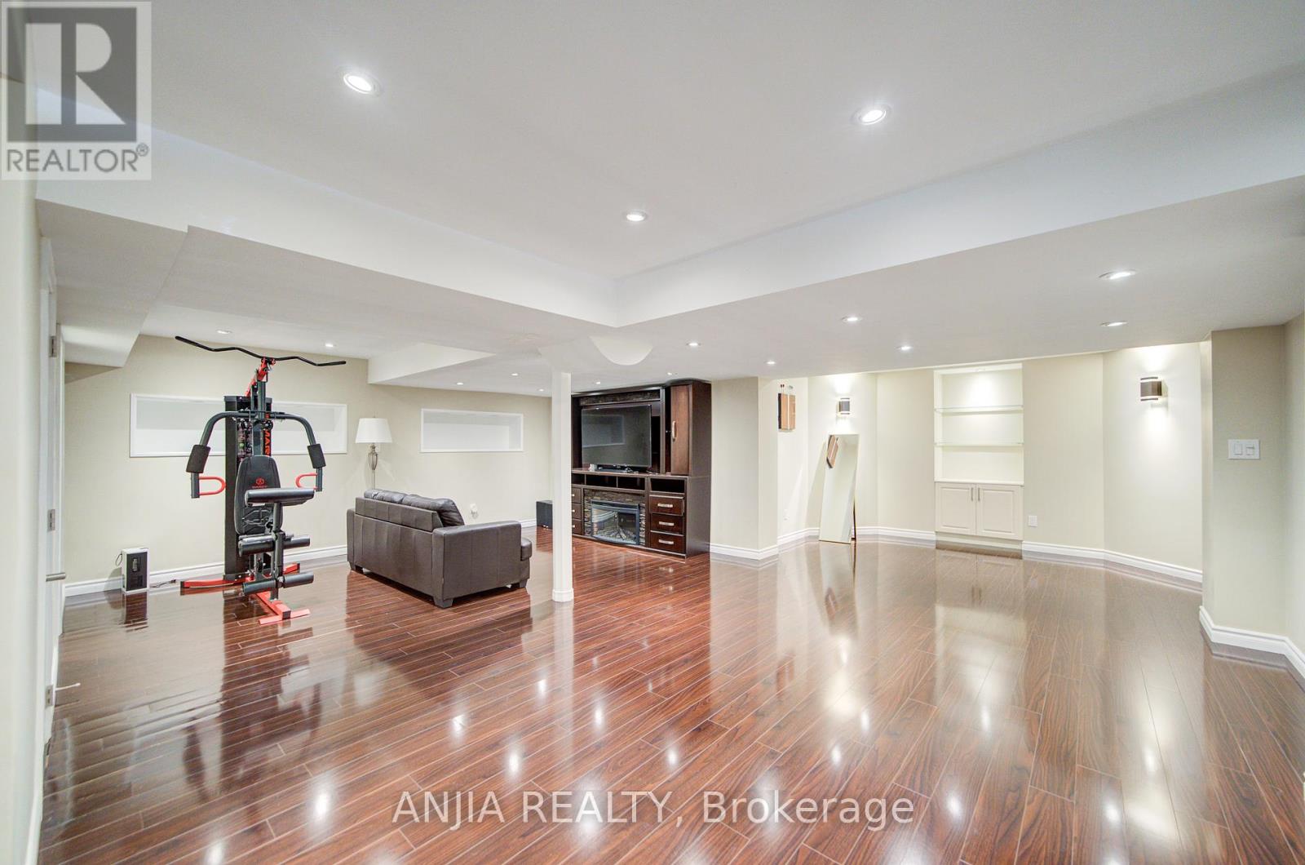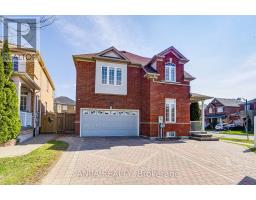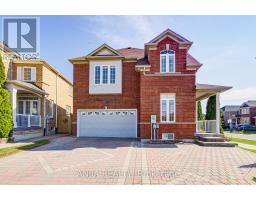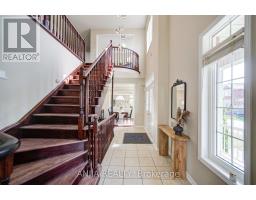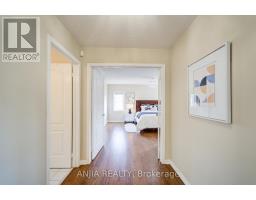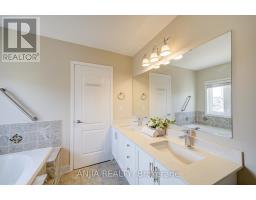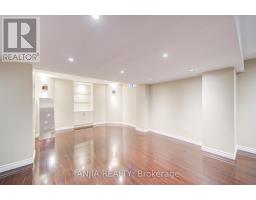1 Outlook Terrace Drive Markham, Ontario L6E 1K1
$1,538,000
Nestled In A Family-Friendly Neighborhood, This Beautiful 2-Storey Brick Home Impresses From The Moment You Arrive. The Main Floor Boasts Elegant Hardwood Flooring Throughout, With An Open-Concept Living And Dining Area Featuring A Bay Window And Coffered Ceilings. The Family Room Offers Vaulted Ceilings And A Cozy Gas Fireplace, Flowing Seamlessly Into A Renovated Kitchen With An Upgraded Countertop, Ceramic Backsplash, And A Breakfast Area That Walks Out To The Yard Perfect For Morning Coffee Or Weekend BBQs. Upstairs, You'll Find Four Spacious Bedrooms, Including A Grand Primary Suite With Double Doors And A 5-Piece Ensuite, Along With A Renovated Second Bathroom Featuring A Quartz Countertop And A Bright, Open Loft Space. The Fully Finished Basement Adds Versatility With An Additional Bedroom, A 3-Piece Bathroom, And Ample Living Space. Enjoy The Comfort Of Central Air, A Newer Roof (2022), Pot Lights On The Main, A Private Driveway With Parking For Seven, And A Two-Car Attached Garage. Smart Home Features Include Security Cameras At Key Access Points And A Video Doorbell For Peace Of Mind. A True Turn-Key Home In A Prime Location. (id:50886)
Open House
This property has open houses!
2:00 pm
Ends at:4:30 pm
2:00 pm
Ends at:4:30 pm
Property Details
| MLS® Number | N12101019 |
| Property Type | Single Family |
| Community Name | Greensborough |
| Parking Space Total | 7 |
Building
| Bathroom Total | 4 |
| Bedrooms Above Ground | 4 |
| Bedrooms Below Ground | 1 |
| Bedrooms Total | 5 |
| Basement Development | Finished |
| Basement Type | N/a (finished) |
| Construction Style Attachment | Detached |
| Cooling Type | Central Air Conditioning |
| Exterior Finish | Brick |
| Fireplace Present | Yes |
| Flooring Type | Carpeted, Hardwood, Ceramic |
| Half Bath Total | 1 |
| Heating Fuel | Natural Gas |
| Heating Type | Forced Air |
| Stories Total | 2 |
| Size Interior | 2,000 - 2,500 Ft2 |
| Type | House |
| Utility Water | Municipal Water |
Parking
| Attached Garage | |
| Garage |
Land
| Acreage | No |
| Sewer | Sanitary Sewer |
| Size Depth | 92 Ft ,3 In |
| Size Frontage | 36 Ft ,8 In |
| Size Irregular | 36.7 X 92.3 Ft |
| Size Total Text | 36.7 X 92.3 Ft |
| Zoning Description | Residential |
Rooms
| Level | Type | Length | Width | Dimensions |
|---|---|---|---|---|
| Second Level | Loft | 2.49 m | 3.04 m | 2.49 m x 3.04 m |
| Second Level | Primary Bedroom | 4.26 m | 4.87 m | 4.26 m x 4.87 m |
| Second Level | Bedroom 2 | 3.04 m | 3.96 m | 3.04 m x 3.96 m |
| Second Level | Bedroom 3 | 3.04 m | 3.96 m | 3.04 m x 3.96 m |
| Second Level | Bedroom 4 | 3.71 m | 3.35 m | 3.71 m x 3.35 m |
| Main Level | Living Room | 3.66 m | 3.29 m | 3.66 m x 3.29 m |
| Main Level | Dining Room | 3.35 m | 3.84 m | 3.35 m x 3.84 m |
| Main Level | Family Room | 4.87 m | 3.96 m | 4.87 m x 3.96 m |
| Main Level | Kitchen | 2.62 m | 4.2 m | 2.62 m x 4.2 m |
| Main Level | Eating Area | 2.43 m | 3.71 m | 2.43 m x 3.71 m |
Contact Us
Contact us for more information
Harry Siu
Broker of Record
(416) 565-1888
anjiarealty.ca/
3601 Hwy 7 #308
Markham, Ontario L3R 0M3
(905) 808-6000
(905) 505-6000
Sara Qiao
Salesperson
www.saraqiao.com/
saraqiao/
3601 Hwy 7 #308
Markham, Ontario L3R 0M3
(905) 808-6000
(905) 505-6000














