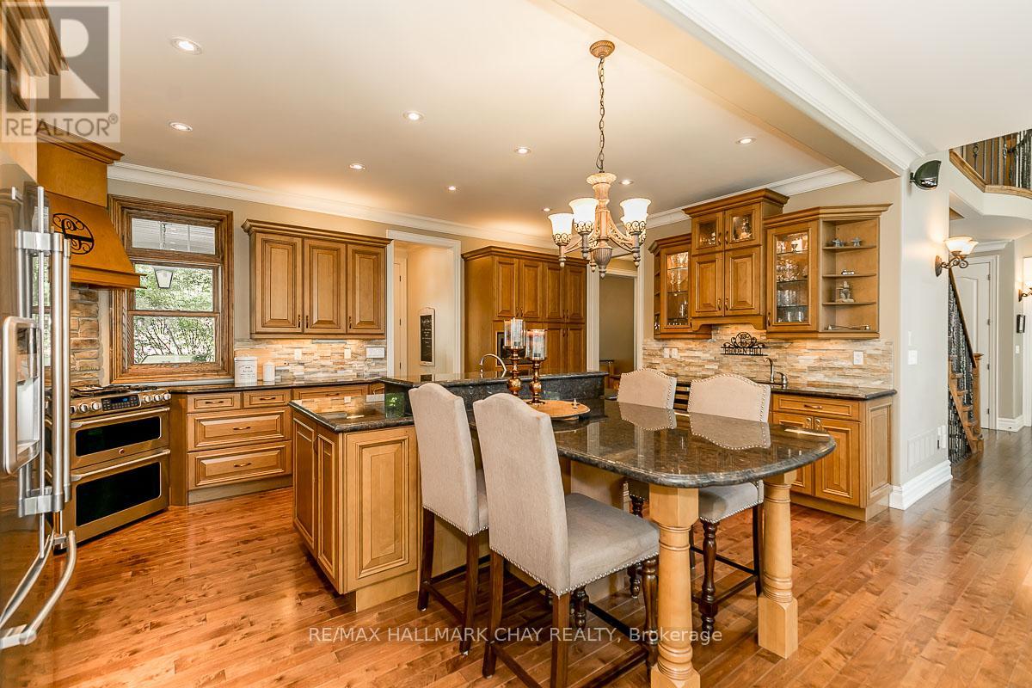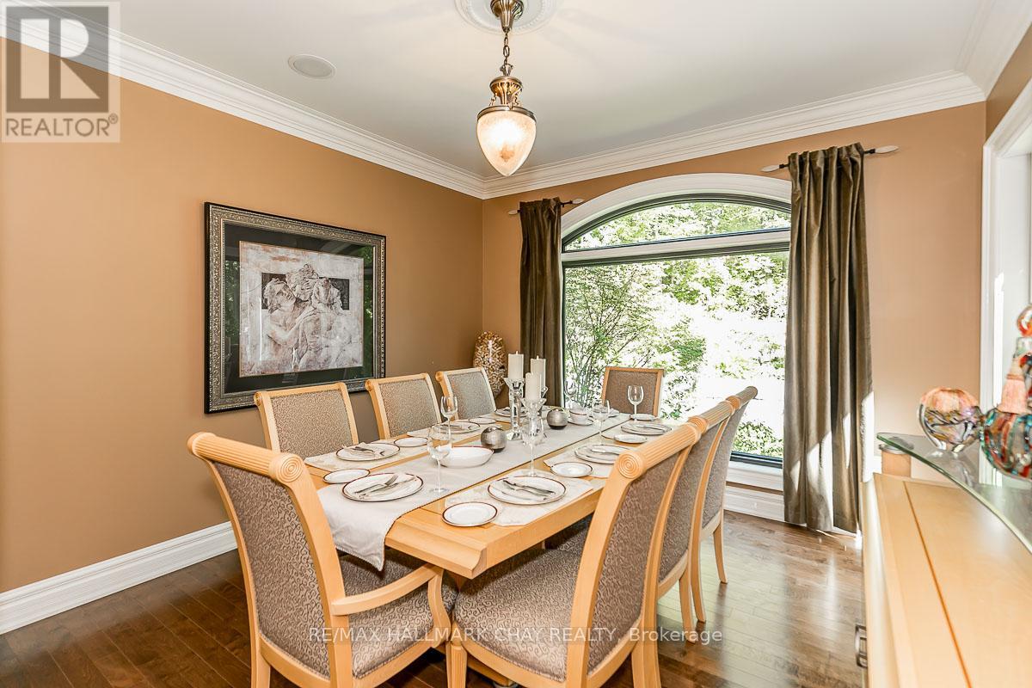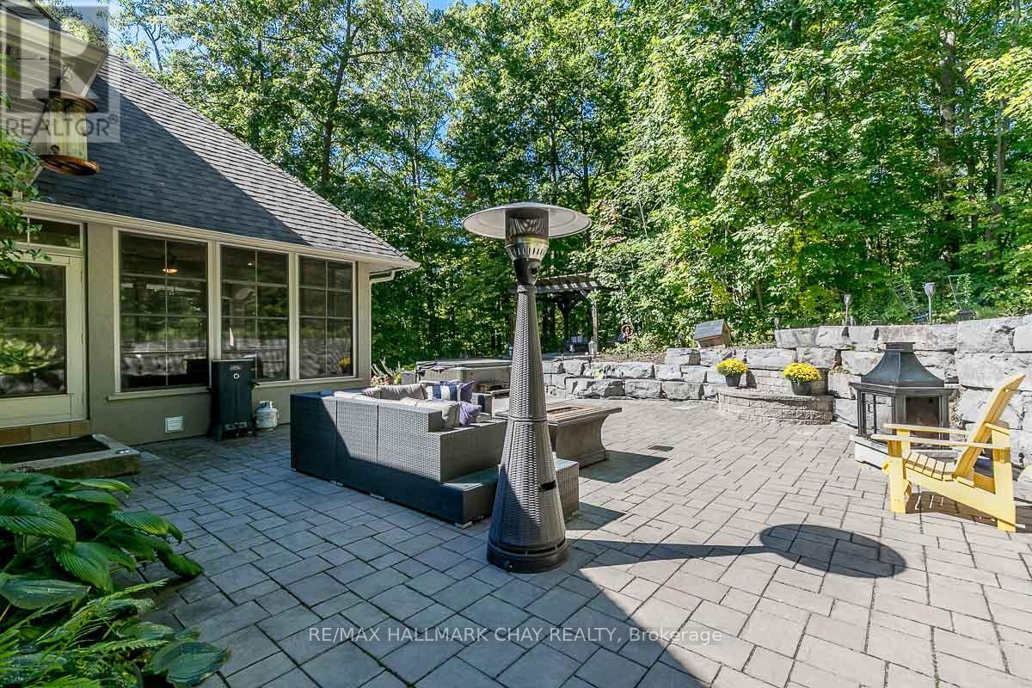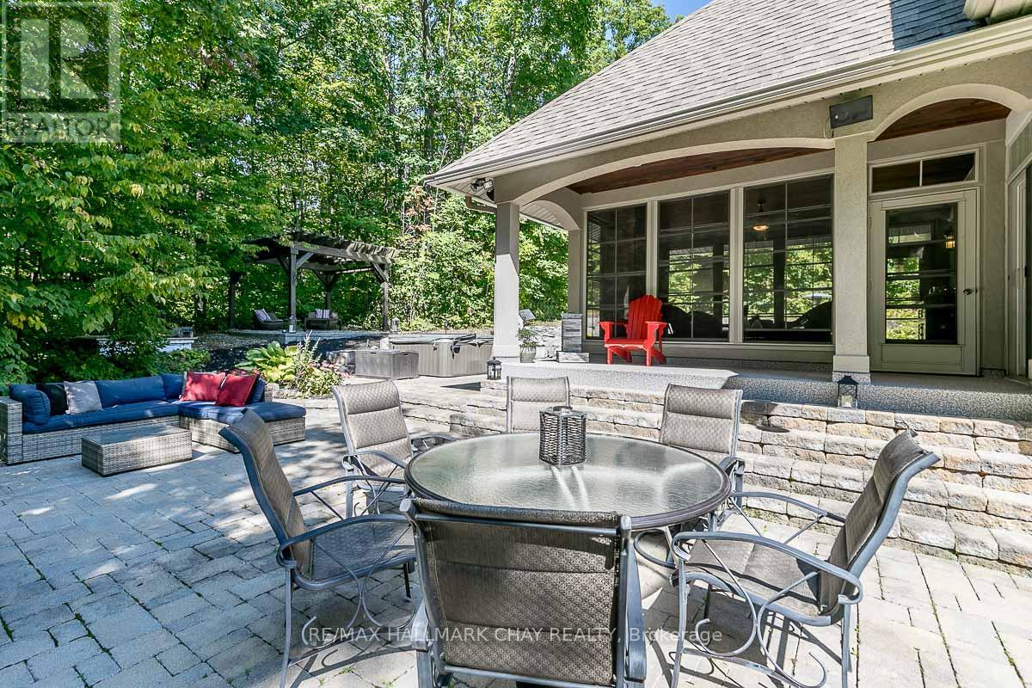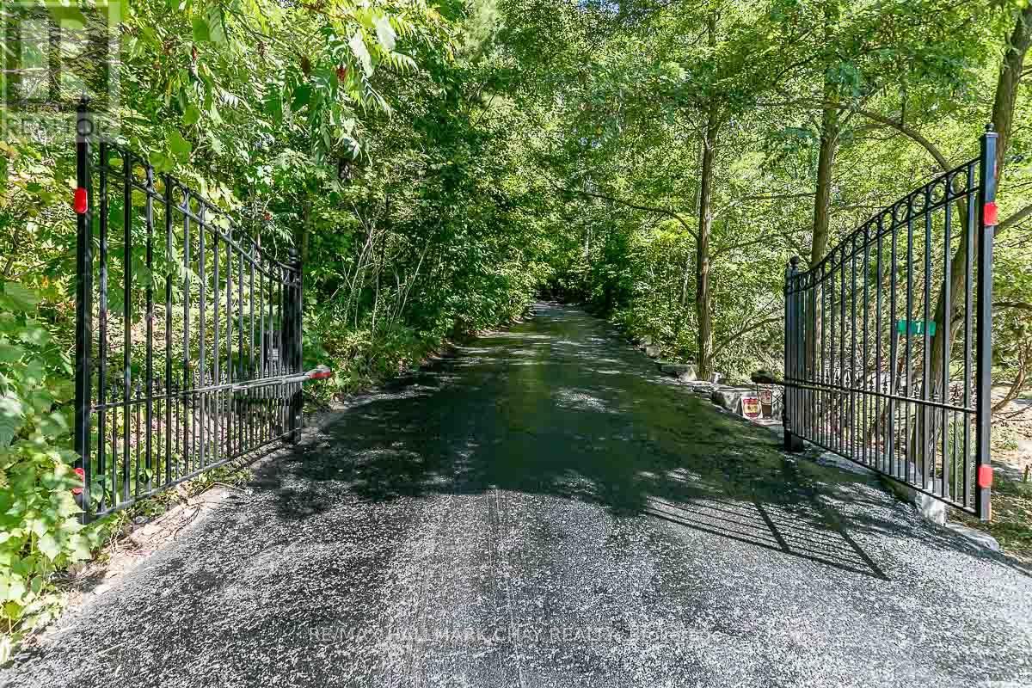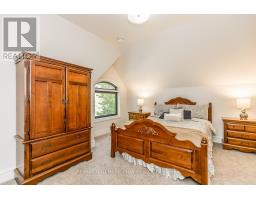1 Pierce Court Springwater (Midhurst), Ontario L0L 1X0
$2,999,999
Welcome to this stunning 6 bed / 6 bath executive home situated on over 4.3 acres of complete privacy in highly sought after Forest Hill Estates. Pass the privacy gates, wind up the driveway - this custom-built Daycore home is unveiled! Stunning windows, cathedral ceilings, and floor to ceiling stone fireplace, impeccably designed eat-in kitchen, sitting area. Primary bedroom - w/i closet, Juliette balcony, spa-like ensuite. Laundry, over-sized mudroom, and access to the upper garage round out this level. 2nd level offers a sitting area, one wing with 2 bedrooms and semi-ensuite, the other wing featuring a third bedroom with ensuite. Lower level with multiple w/o is full of natural light - rec room, pool table, wet bar, home theatre, gym. Lower level is well suited for complete home business, or can easily become standalone living quarters. Outdoor oasis is complete with immaculate stonework, mature gardens, surrounding multiple patio spaces and fully screened-in Muskoka room with 2-way gas fireplace. Welcome to this private, exclusive home and property that checks all the requirements for executive comfort and style! **** EXTRAS **** Extensive detail to design and function, and use of high end finishes throughout. Plenty of parking via Upper and Lower Garages and private driveway for family parking, guest vehicles or RVs. Suitable for home business. Move in ready! (id:50886)
Property Details
| MLS® Number | S9344004 |
| Property Type | Single Family |
| Community Name | Midhurst |
| AmenitiesNearBy | Hospital, Park |
| CommunityFeatures | Community Centre |
| Features | Conservation/green Belt |
| ParkingSpaceTotal | 16 |
Building
| BathroomTotal | 6 |
| BedroomsAboveGround | 4 |
| BedroomsBelowGround | 2 |
| BedroomsTotal | 6 |
| Appliances | Dishwasher, Dryer, Freezer, Range, Refrigerator, Stove, Washer, Window Coverings |
| BasementDevelopment | Finished |
| BasementFeatures | Walk Out |
| BasementType | N/a (finished) |
| ConstructionStyleAttachment | Detached |
| CoolingType | Central Air Conditioning |
| ExteriorFinish | Stone, Brick |
| FireProtection | Smoke Detectors |
| FireplacePresent | Yes |
| FoundationType | Concrete |
| HalfBathTotal | 1 |
| HeatingFuel | Natural Gas |
| HeatingType | Forced Air |
| StoriesTotal | 2 |
| Type | House |
| UtilityWater | Municipal Water |
Parking
| Attached Garage |
Land
| Acreage | Yes |
| LandAmenities | Hospital, Park |
| Sewer | Septic System |
| SizeDepth | 657 Ft ,7 In |
| SizeFrontage | 183 Ft ,7 In |
| SizeIrregular | 183.65 X 657.63 Ft ; 4.3 Acres |
| SizeTotalText | 183.65 X 657.63 Ft ; 4.3 Acres|2 - 4.99 Acres |
| ZoningDescription | Res |
Rooms
| Level | Type | Length | Width | Dimensions |
|---|---|---|---|---|
| Basement | Family Room | 6.83 m | 5.56 m | 6.83 m x 5.56 m |
| Basement | Bedroom | 4.06 m | 3.07 m | 4.06 m x 3.07 m |
| Basement | Exercise Room | 4.8 m | 3.98 m | 4.8 m x 3.98 m |
| Basement | Office | 5.51 m | 4.39 m | 5.51 m x 4.39 m |
| Lower Level | Bedroom | 5.1 m | 4.39 m | 5.1 m x 4.39 m |
| Lower Level | Games Room | 5.28 m | 5.56 m | 5.28 m x 5.56 m |
| Main Level | Bedroom 5 | 5 m | 2.43 m | 5 m x 2.43 m |
| Main Level | Other | 4.8 m | 3.7 m | 4.8 m x 3.7 m |
| Main Level | Dining Room | 3.55 m | 4.01 m | 3.55 m x 4.01 m |
| Main Level | Bedroom 2 | 7.13 m | 5.58 m | 7.13 m x 5.58 m |
| Main Level | Bedroom 3 | 5.84 m | 5.79 m | 5.84 m x 5.79 m |
| Main Level | Bedroom 4 | 6.7 m | 4.19 m | 6.7 m x 4.19 m |
Utilities
| Cable | Available |
https://www.realtor.ca/real-estate/27400545/1-pierce-court-springwater-midhurst-midhurst
Interested?
Contact us for more information
Brendan Dennis
Salesperson
218 Bayfield St, 100078 & 100431
Barrie, Ontario L4M 3B6
Julie Woolsey
Salesperson
218 Bayfield St, 100078 & 100431
Barrie, Ontario L4M 3B6









