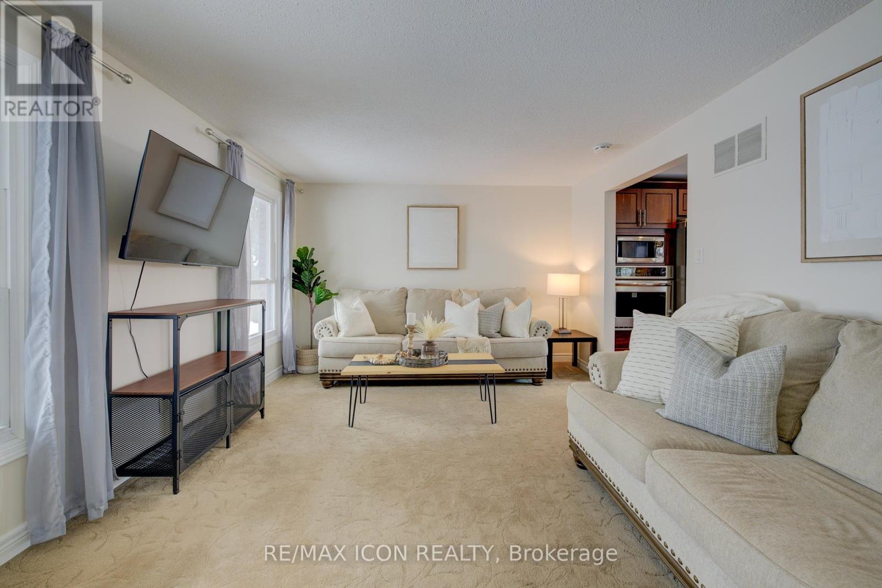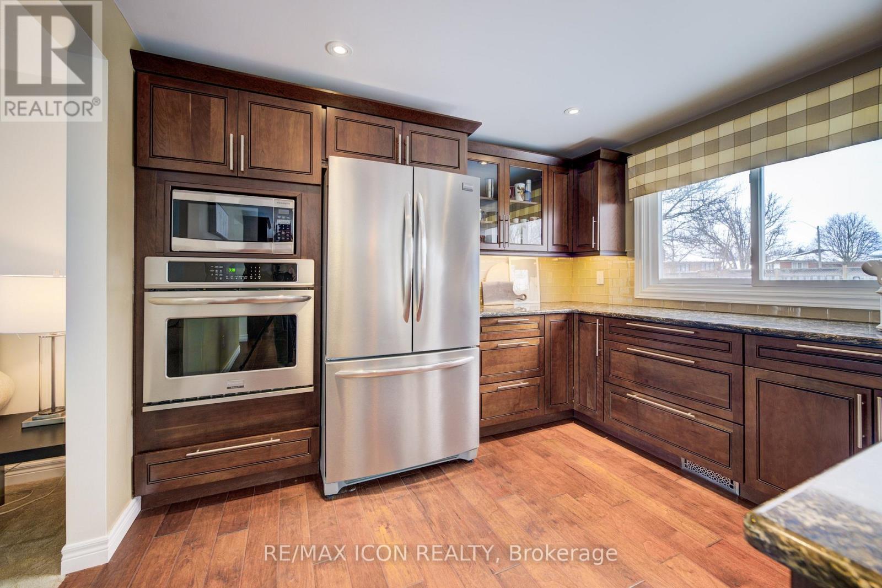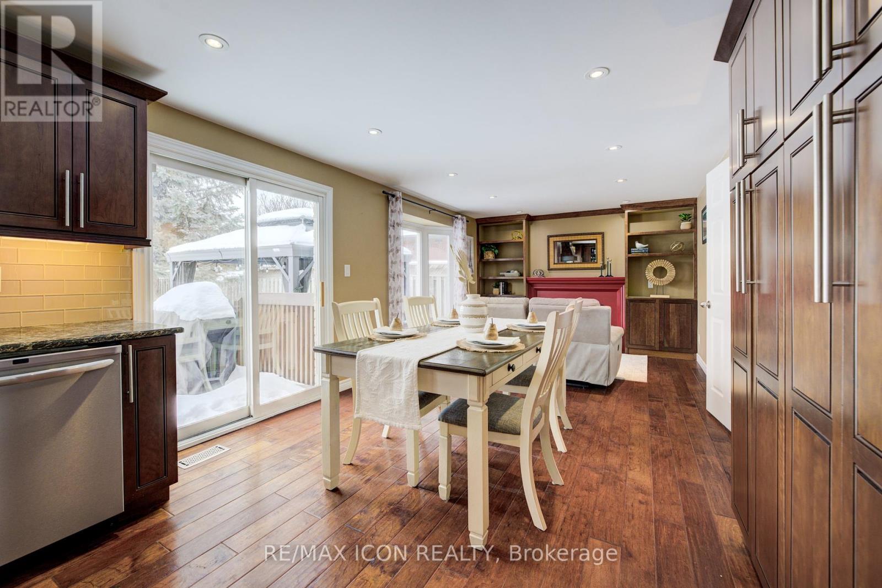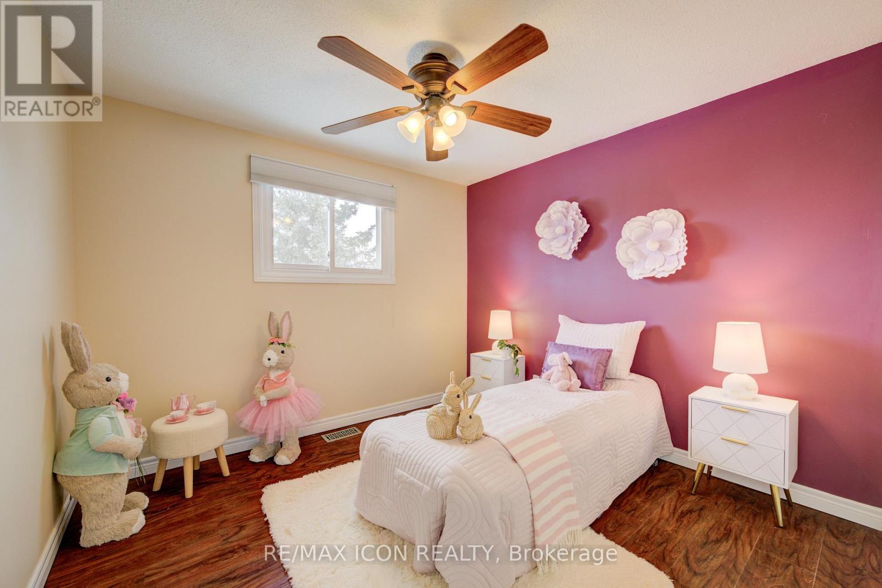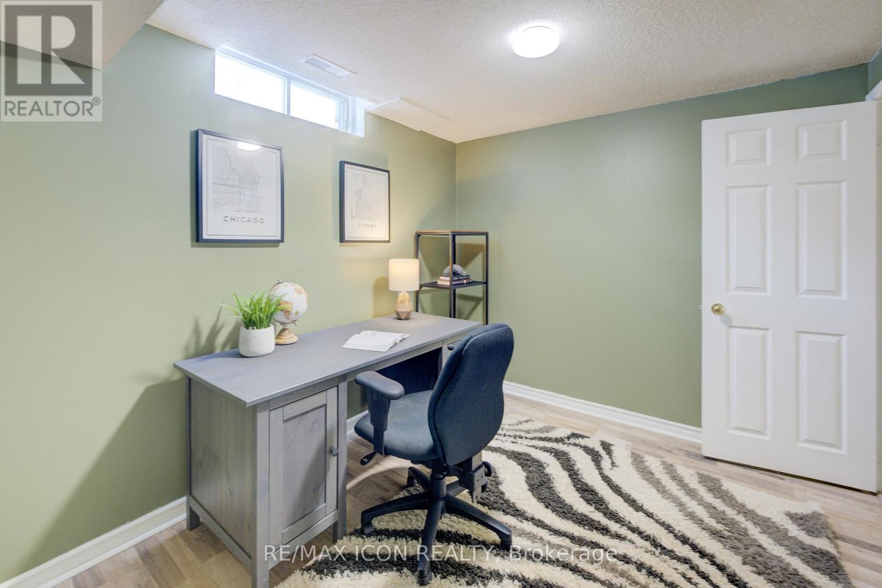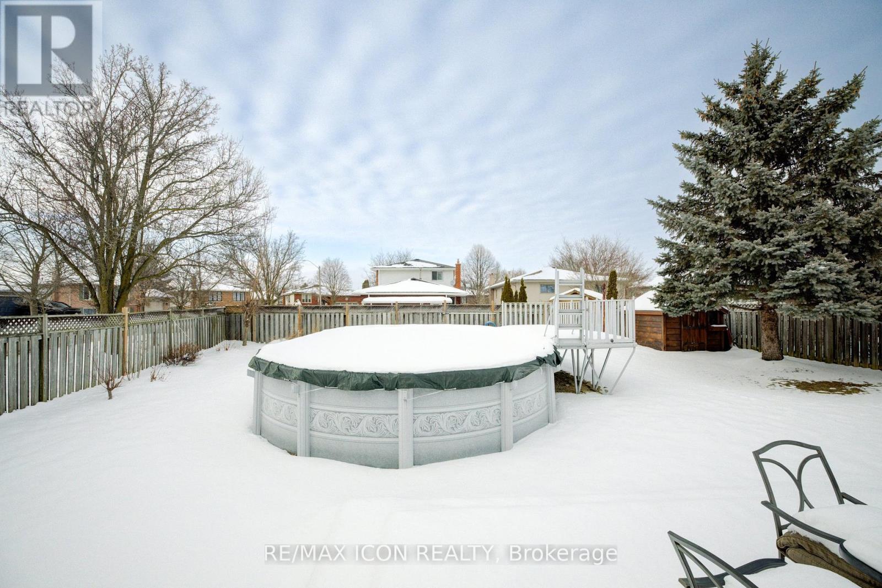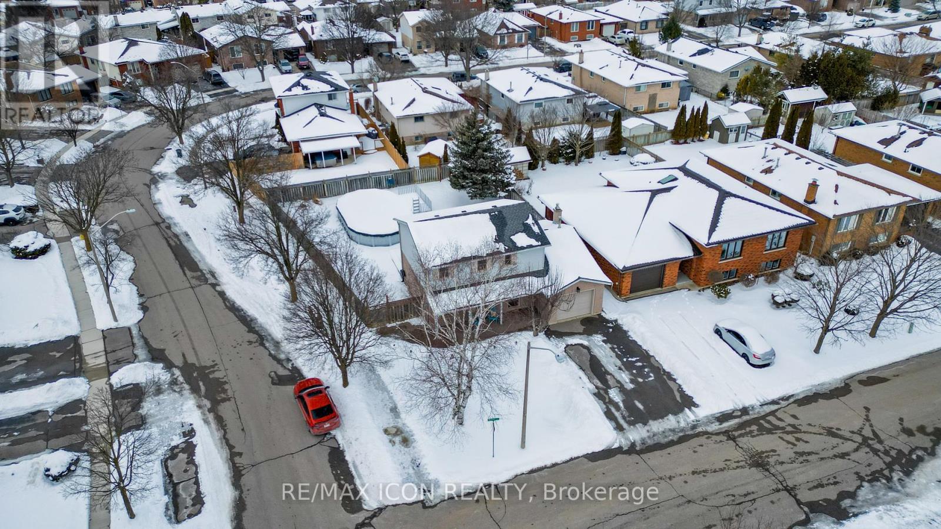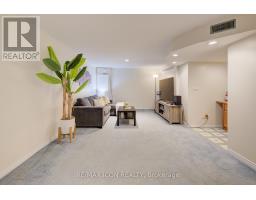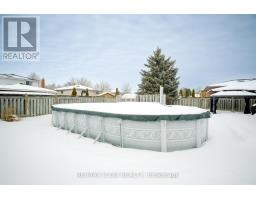1 Pinto Court Brantford, Ontario N3P 1S4
$699,900
Welcome to 1 Pinto Court, a stunning 2-storey family home nestled in the highly sought-after Lynden Hills neighbourhood in Brantford. Situated on a generous corner lot on a quiet court, this home offers the perfect blend of comfort, style, and convenience. Step inside to find hickory hardwood floors leading you through a thoughtfully designed layout. The main level boasts a cozy gas fireplace with custom built-ins, creating the perfect ambiance for relaxing evenings. The heart of the home is the gorgeous custom kitchen, featuring rich cherry wood cabinetry, gleaming granite countertops, and a spacious island ideal for gathering with family and friends. High-end stainless steel appliances and abundant counter and cupboard space make meal prep a breeze. Upstairs, you'll find three generously sized bedrooms and a beautifully updated full bathroom. The finished basement offers additional living space, including a versatile den, perfect for a home office or playroom, along with a second full bathroom ideal for guests or extra family space. On the main level, step outside through sliding walk-out doors to your expansive backyard oasis! Designed for summer fun and entertaining, the outdoor space features a huge above-ground pool, a sprawling deck, and plenty of room for lounging and barbecues. The charming wrap-around covered porch with poured concrete adds curb appeal and a welcoming touch. Plus, recent updates include a newer roof for peace of mind. Conveniently located just minutes from Banfield Park and Lynden Hills Park, top-rated schools like St. Leo Catholic School and Branlyn Community School, shopping, dining, and quick access to Highway 403. Don't miss the opportunity to make this beautiful home yours! (id:50886)
Property Details
| MLS® Number | X11969613 |
| Property Type | Single Family |
| Amenities Near By | Hospital, Park, Place Of Worship, Public Transit, Schools |
| Community Features | School Bus |
| Equipment Type | Water Heater - Gas |
| Parking Space Total | 5 |
| Pool Type | Above Ground Pool |
| Rental Equipment Type | Water Heater - Gas |
Building
| Bathroom Total | 2 |
| Bedrooms Above Ground | 4 |
| Bedrooms Total | 4 |
| Amenities | Fireplace(s) |
| Appliances | Dishwasher, Dryer, Microwave, Refrigerator, Stove, Washer |
| Basement Development | Finished |
| Basement Type | Full (finished) |
| Construction Style Attachment | Detached |
| Cooling Type | Central Air Conditioning |
| Exterior Finish | Vinyl Siding, Brick |
| Fireplace Present | Yes |
| Fireplace Total | 1 |
| Foundation Type | Poured Concrete |
| Heating Fuel | Natural Gas |
| Heating Type | Forced Air |
| Stories Total | 2 |
| Type | House |
| Utility Water | Municipal Water |
Parking
| Attached Garage | |
| Garage |
Land
| Acreage | No |
| Land Amenities | Hospital, Park, Place Of Worship, Public Transit, Schools |
| Sewer | Sanitary Sewer |
| Size Depth | 108 Ft ,11 In |
| Size Frontage | 38 Ft |
| Size Irregular | 38 X 108.97 Ft |
| Size Total Text | 38 X 108.97 Ft |
| Zoning Description | R1b |
Rooms
| Level | Type | Length | Width | Dimensions |
|---|---|---|---|---|
| Second Level | Bathroom | 3.21 m | 1.85 m | 3.21 m x 1.85 m |
| Second Level | Bedroom | 2.87 m | 3.02 m | 2.87 m x 3.02 m |
| Second Level | Bedroom | 2.87 m | 4.36 m | 2.87 m x 4.36 m |
| Second Level | Bedroom | 3.55 m | 5.02 m | 3.55 m x 5.02 m |
| Basement | Bathroom | 2.32 m | 2.07 m | 2.32 m x 2.07 m |
| Basement | Utility Room | 1.7 m | 1.58 m | 1.7 m x 1.58 m |
| Basement | Recreational, Games Room | 3.39 m | 6.78 m | 3.39 m x 6.78 m |
| Basement | Bedroom | 3.26 m | 2.59 m | 3.26 m x 2.59 m |
| Main Level | Foyer | 3.59 m | 2.32 m | 3.59 m x 2.32 m |
| Main Level | Dining Room | 3.39 m | 2.61 m | 3.39 m x 2.61 m |
| Main Level | Family Room | 3.72 m | 2.99 m | 3.72 m x 2.99 m |
| Main Level | Kitchen | 3.39 m | 5.76 m | 3.39 m x 5.76 m |
| Main Level | Living Room | 3.52 m | 4.43 m | 3.52 m x 4.43 m |
https://www.realtor.ca/real-estate/27907398/1-pinto-court-brantford
Contact Us
Contact us for more information
Brenda Schuiling
Salesperson
620 Davenport Rd Unit 33b
Waterloo, Ontario N2V 2C2
(226) 777-5833






