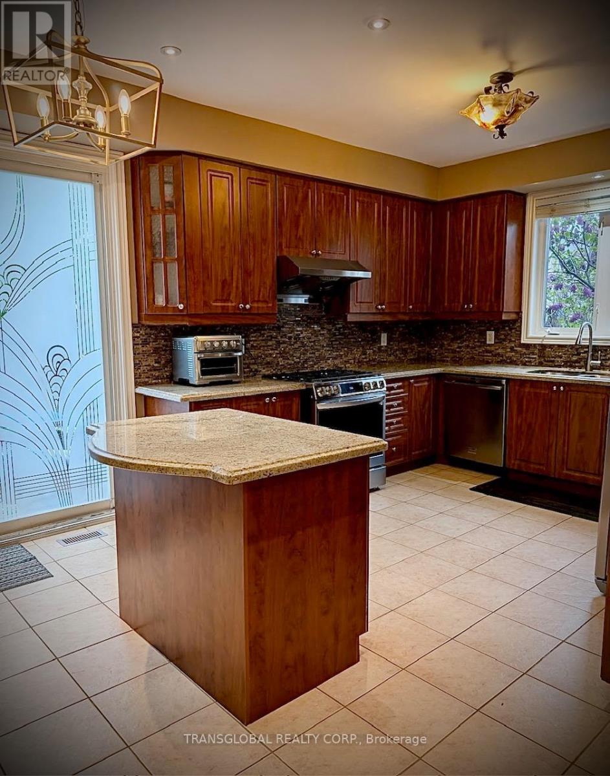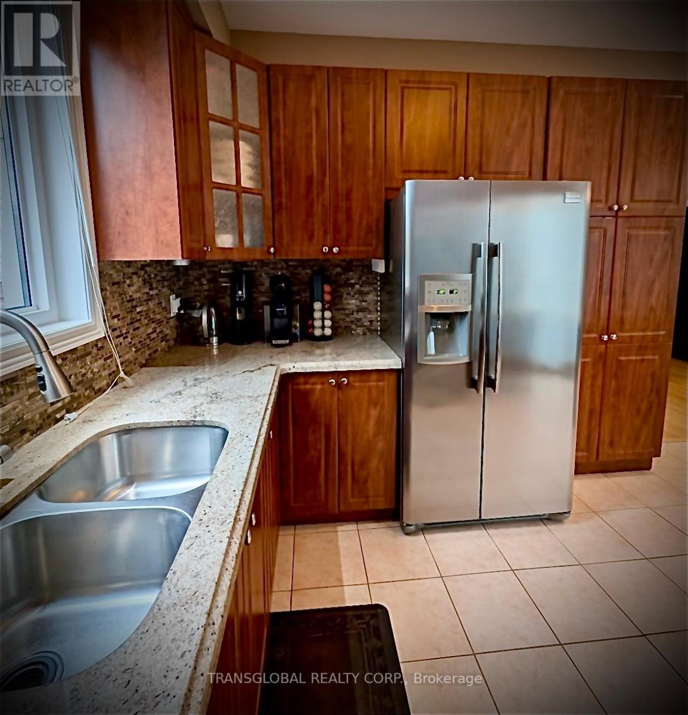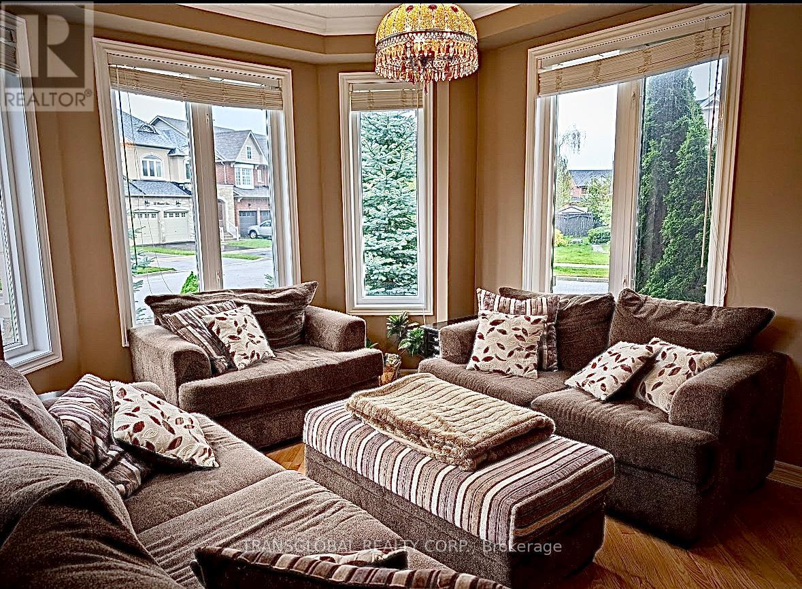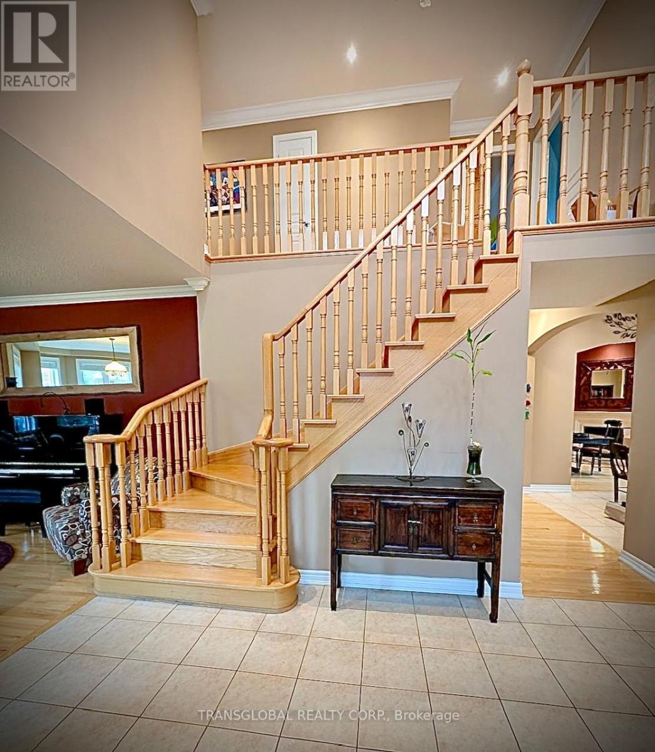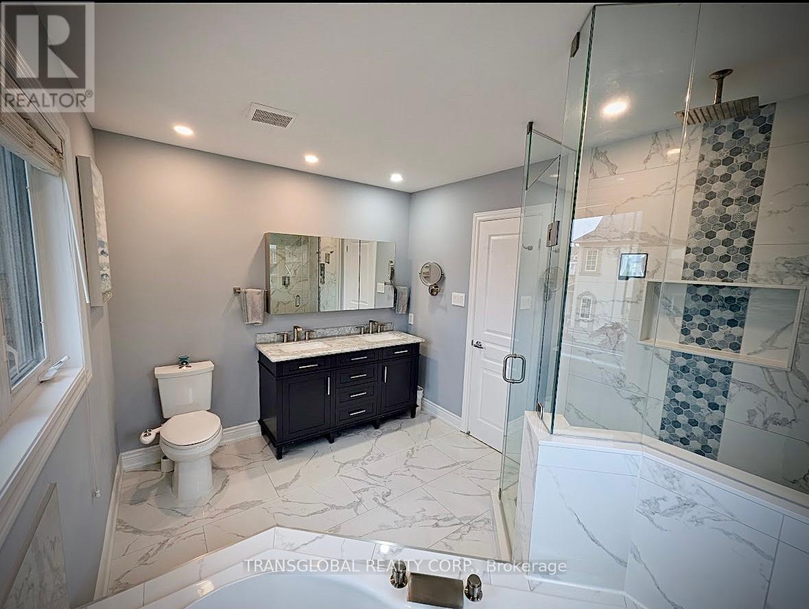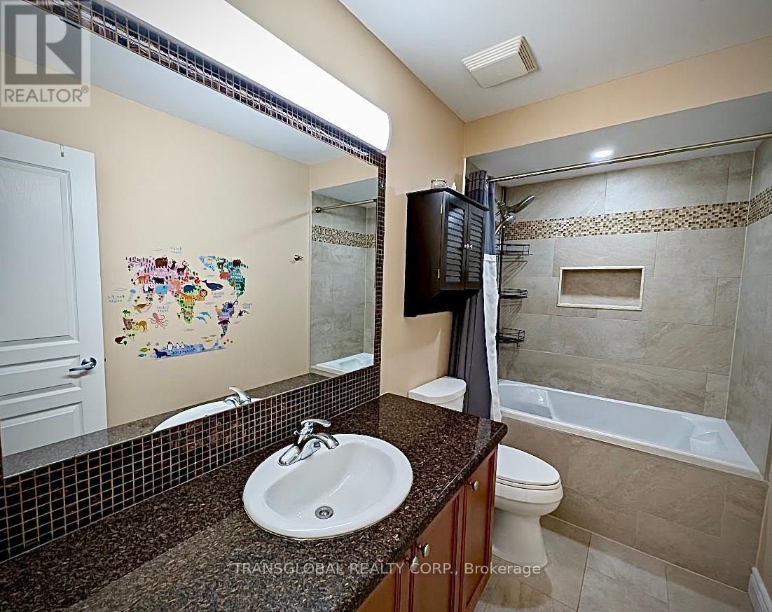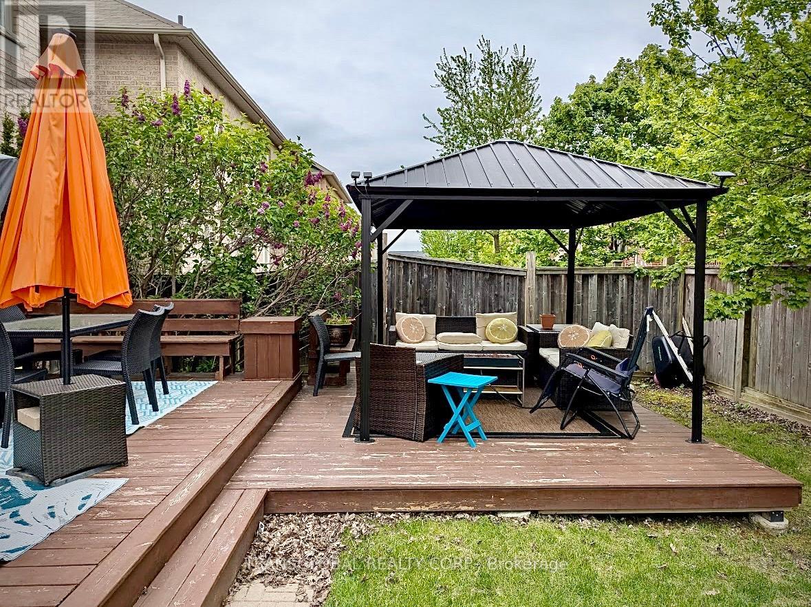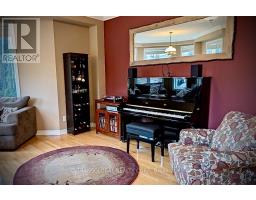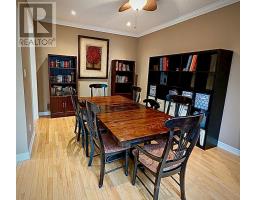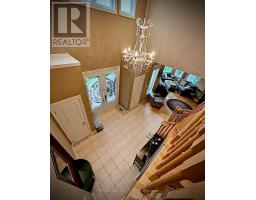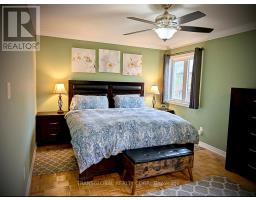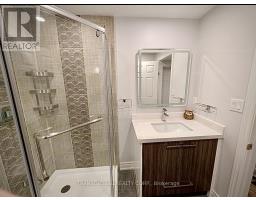1 Pitney Avenue Richmond Hill, Ontario L4E 4Y7
$1,588,000
*Gorgeous Corner Large Lot (Build By Aspen Ridge), *Manicured Landscaping, *Custom Kitchen, *Extra Large Backyard Perfect for Entertaining, *Spacious Open Concept! *Stunning 2-Storey Grand Foyer Entrance, 9' Ceiling On Main Fl, Cathedral Ceiling at Entrance with Lots Of Natural Light Throughout, *Finished Custom Basement, *South Exposure Backyard, Crown Moulding, Potlights, Beautiful Spacious 4 Bdrm W/O To Balcony, Upgraded 3 Wrshs, Chefs Style Open Eat-In Kitchen/Granite Counter Top/Island/Backsplash, S/S Appl, W/O To Fully Fenced Yard With Deck, Finished Basement With Lam. Floors, Interlock, New Roof, New Windows, New Modern Master Bathroom, Steps To Conservation, Schools, Yonge St, Shopping, Public Transit and *much much more (id:50886)
Property Details
| MLS® Number | N12172779 |
| Property Type | Single Family |
| Community Name | Jefferson |
| Parking Space Total | 6 |
Building
| Bathroom Total | 4 |
| Bedrooms Above Ground | 4 |
| Bedrooms Below Ground | 1 |
| Bedrooms Total | 5 |
| Appliances | Garage Door Opener Remote(s), Dishwasher, Dryer, Garage Door Opener, Microwave, Stove, Washer, Window Coverings, Refrigerator |
| Basement Development | Finished |
| Basement Type | N/a (finished) |
| Construction Style Attachment | Detached |
| Cooling Type | Central Air Conditioning |
| Exterior Finish | Brick |
| Fireplace Present | Yes |
| Foundation Type | Brick |
| Half Bath Total | 1 |
| Heating Fuel | Natural Gas |
| Heating Type | Forced Air |
| Stories Total | 2 |
| Size Interior | 2,000 - 2,500 Ft2 |
| Type | House |
| Utility Water | Municipal Water |
Parking
| Garage |
Land
| Acreage | No |
| Sewer | Sanitary Sewer |
| Size Depth | 94 Ft ,1 In |
| Size Frontage | 69 Ft ,10 In |
| Size Irregular | 69.9 X 94.1 Ft |
| Size Total Text | 69.9 X 94.1 Ft |
https://www.realtor.ca/real-estate/28365826/1-pitney-avenue-richmond-hill-jefferson-jefferson
Contact Us
Contact us for more information
Max Glazas
Broker
53 Flamingo Road
Thornhill, Ontario L4J 6Z6
(905) 764-3433






