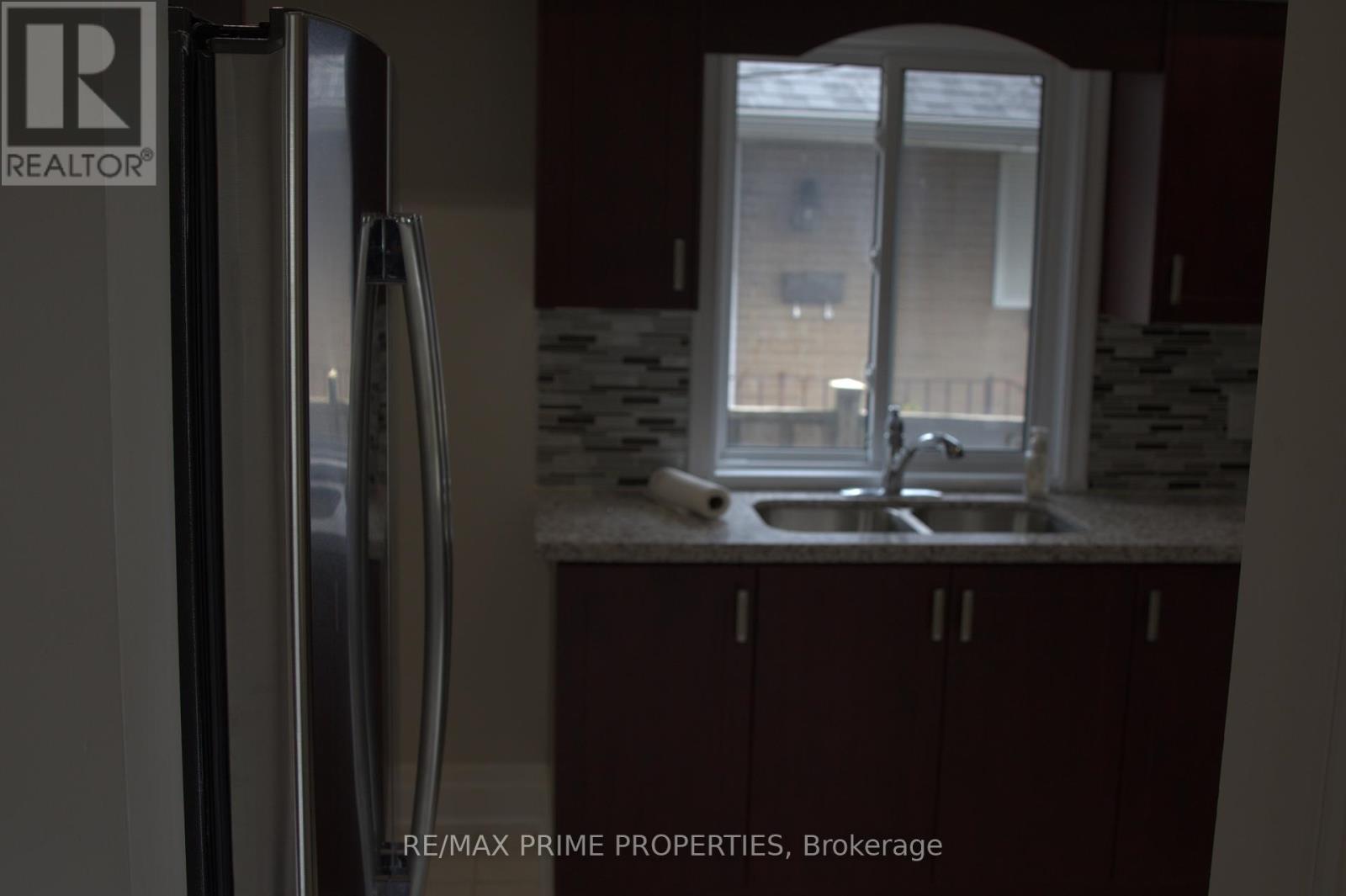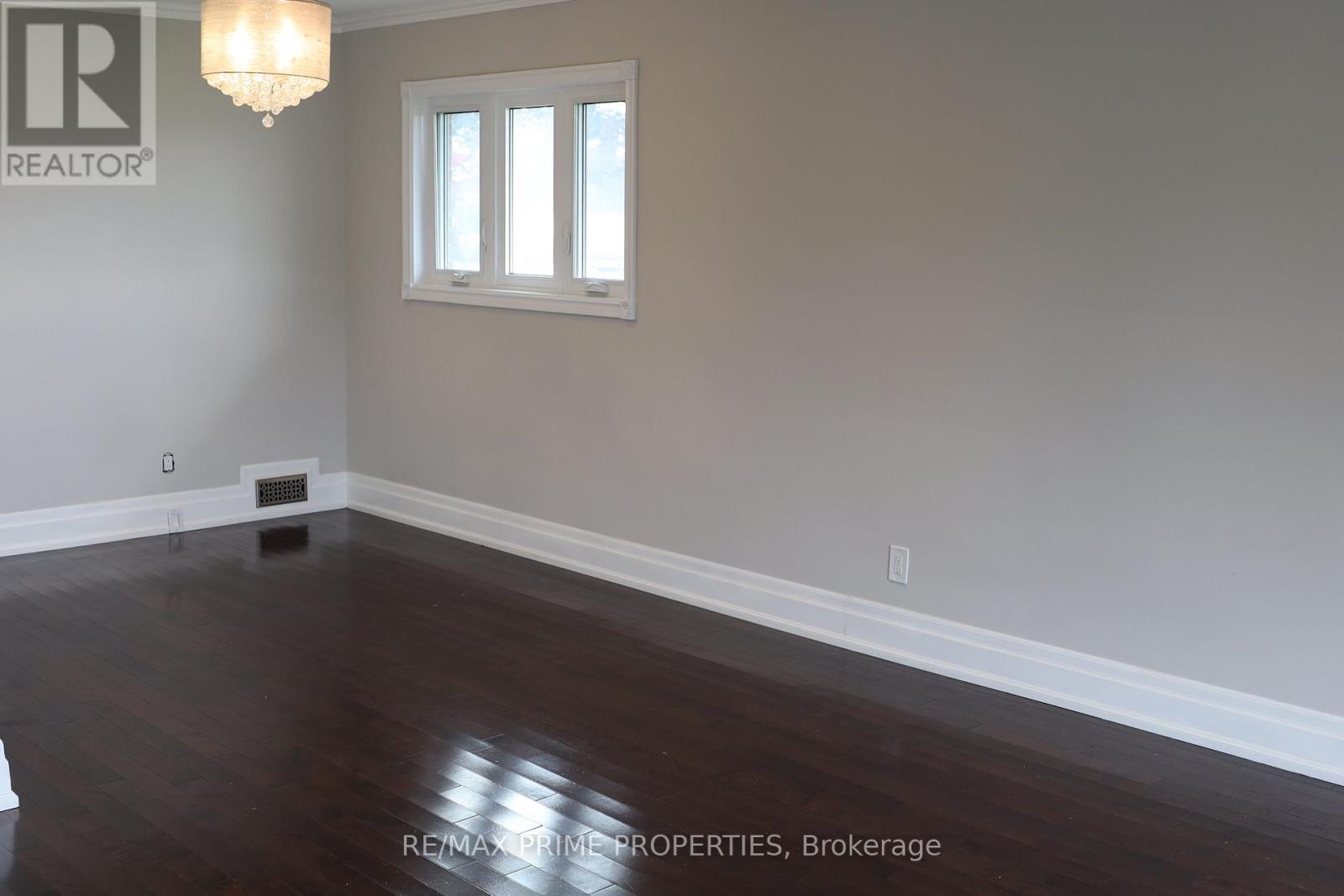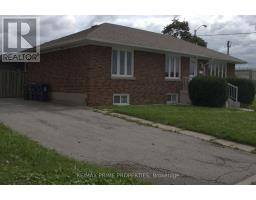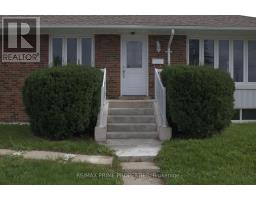1 Pollard Drive Toronto, Ontario M1R 4G5
$3,325 Monthly
Charming 3-Bedroom Bungalow for Lease in a Prime Location! This beautifully maintained bungalow offers hardwood floors throughout, a spacious living/dining area with crown molding and a bay window, and a modern kitchen with tile flooring, stainless steel appliances, and an eat-in area. The home features three generously sized bedrooms with ample closet space, a renovated 3-piece bathroom, shared laundry facilities, and access to a fenced backyard. With ample parking, this home s perfect for families or professionals. Situated in a highly sought-after neighborhood, it is steps from public transit, parks, schools, and shopping, with easy access to Highways 401 and 404for seamless commuting. Don't miss out schedule a viewing today! Extras: Utilities are not included in lease price. (id:50886)
Property Details
| MLS® Number | E11970181 |
| Property Type | Single Family |
| Community Name | Wexford-Maryvale |
| Amenities Near By | Hospital, Park, Place Of Worship, Public Transit, Schools |
| Features | Carpet Free |
| Parking Space Total | 2 |
Building
| Bathroom Total | 1 |
| Bedrooms Above Ground | 3 |
| Bedrooms Total | 3 |
| Architectural Style | Bungalow |
| Basement Features | Separate Entrance |
| Basement Type | N/a |
| Construction Style Attachment | Detached |
| Cooling Type | Central Air Conditioning |
| Exterior Finish | Brick |
| Foundation Type | Poured Concrete |
| Heating Fuel | Natural Gas |
| Heating Type | Forced Air |
| Stories Total | 1 |
| Type | House |
| Utility Water | Municipal Water |
Land
| Acreage | No |
| Land Amenities | Hospital, Park, Place Of Worship, Public Transit, Schools |
| Sewer | Sanitary Sewer |
| Size Depth | 125 Ft |
| Size Frontage | 40 Ft |
| Size Irregular | 40 X 125 Ft |
| Size Total Text | 40 X 125 Ft |
Rooms
| Level | Type | Length | Width | Dimensions |
|---|---|---|---|---|
| Ground Level | Living Room | 4.6 m | 4.2 m | 4.6 m x 4.2 m |
| Ground Level | Dining Room | 2.93 m | 2.8 m | 2.93 m x 2.8 m |
| Ground Level | Primary Bedroom | 3.78 m | 2.47 m | 3.78 m x 2.47 m |
| Ground Level | Bedroom 2 | 4.21 m | 2.38 m | 4.21 m x 2.38 m |
| Ground Level | Bedroom 3 | 3.2 m | 2.92 m | 3.2 m x 2.92 m |
| Ground Level | Kitchen | 2.74 m | 3.35 m | 2.74 m x 3.35 m |
| Ground Level | Eating Area | Measurements not available | ||
| Ground Level | Bathroom | 2.74 m | 1.31 m | 2.74 m x 1.31 m |
Contact Us
Contact us for more information
Chandru Thedsanamoorthy
Salesperson
72 Copper Creek Dr #101b
Markham, Ontario L6B 0P2
(905) 554-5522
www.remaxprimeproperties.ca/















































