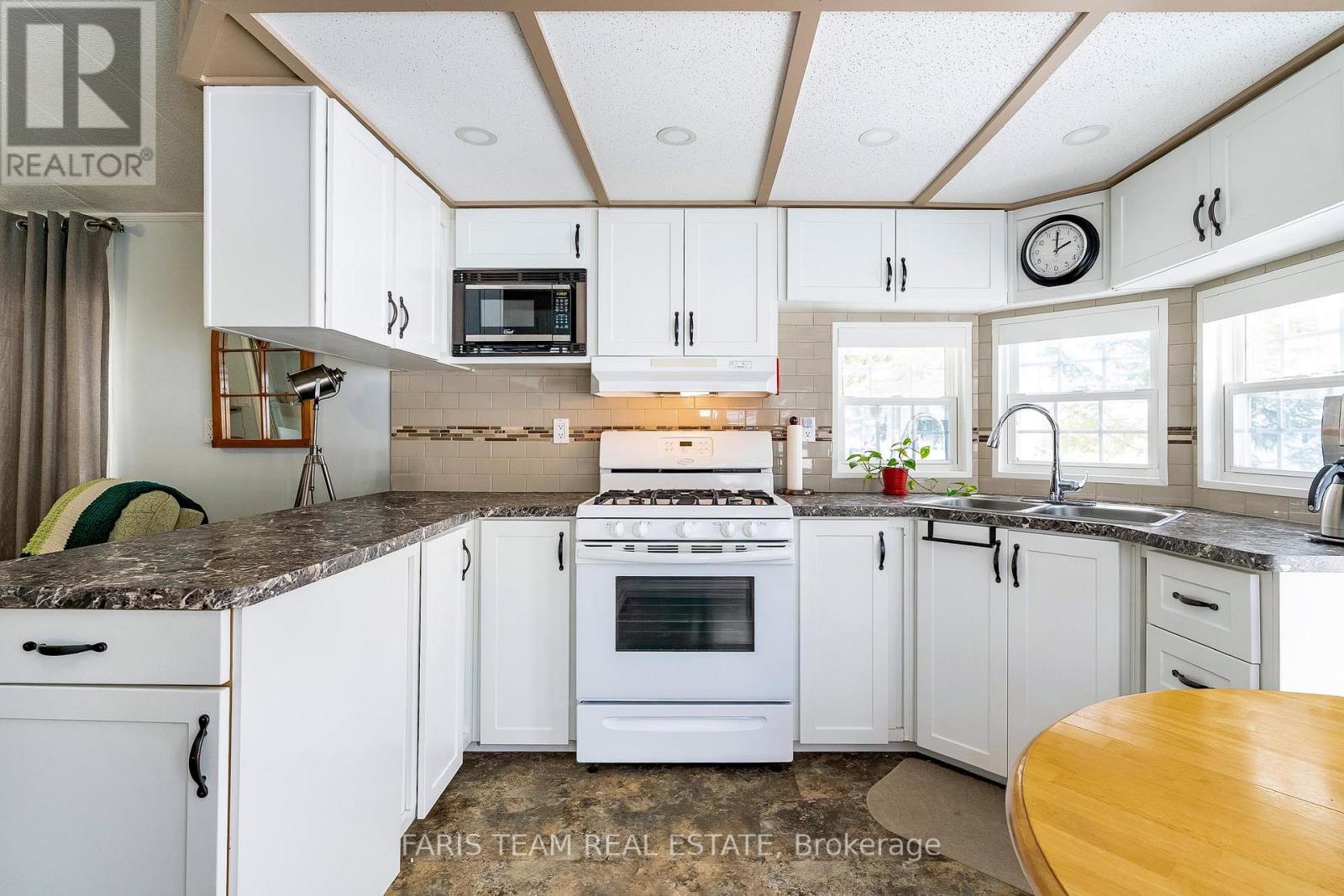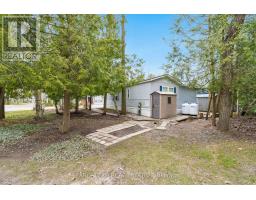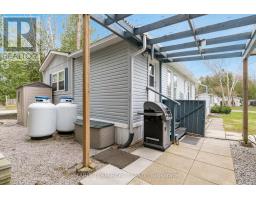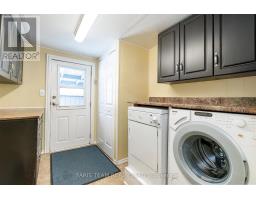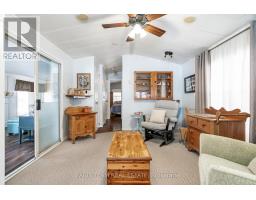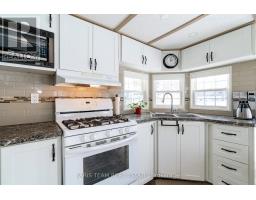1 Prince Rupert Avenue Springwater, Ontario L0L 1P0
$169,900
Top 5 Reasons You Will Love This Home: 1) Located in the highly regarded Wasaga Pines, this seasonal cottage allows nine months of occupancy, offering a perfect retreat in a beautifully maintained community by Parkbridge Communities 2) Enjoy peace and privacy in a nature-filled community while being just a short drive to Wasaga Beach and local amenities, the spacious corner lot offers privacy and outdoor potential 3) Designed for comfort, this well-cared-for home features a spacious side addition, vaulted ceilings, an updated kitchen, and plenty of natural light, creating a warm and inviting atmosphere 4) Live the ultimate active lifestyle with access to an outdoor pool, mini golf, beach volleyball, a jumpy castle and more in a sought-after and well-run community where homes rarely become available 5) Recent updates, including new shingles (2022), a newly paved double driveway (2021), and updated cribbing (2024), make this home move-in ready. 846 fin.sq.ft. Age 32. Visit our website for more detailed information. (id:50886)
Property Details
| MLS® Number | S11997677 |
| Property Type | Single Family |
| Community Name | Rural Springwater |
| Parking Space Total | 2 |
Building
| Bathroom Total | 1 |
| Bedrooms Above Ground | 1 |
| Bedrooms Total | 1 |
| Age | 31 To 50 Years |
| Amenities | Fireplace(s) |
| Appliances | Dryer, Stove, Washer, Refrigerator |
| Architectural Style | Bungalow |
| Exterior Finish | Aluminum Siding |
| Fireplace Present | Yes |
| Fireplace Total | 1 |
| Flooring Type | Vinyl, Laminate |
| Foundation Type | Wood/piers |
| Heating Fuel | Propane |
| Heating Type | Forced Air |
| Stories Total | 1 |
| Size Interior | 700 - 1,100 Ft2 |
| Type | Mobile Home |
| Utility Water | Shared Well |
Parking
| No Garage |
Land
| Access Type | Private Road |
| Acreage | No |
| Sewer | Septic System |
| Size Total Text | Under 1/2 Acre |
Rooms
| Level | Type | Length | Width | Dimensions |
|---|---|---|---|---|
| Main Level | Kitchen | 3.48 m | 3.28 m | 3.48 m x 3.28 m |
| Main Level | Living Room | 5.67 m | 2.84 m | 5.67 m x 2.84 m |
| Main Level | Family Room | 3.96 m | 3.48 m | 3.96 m x 3.48 m |
| Main Level | Bedroom | 3.05 m | 2.75 m | 3.05 m x 2.75 m |
| Main Level | Laundry Room | 2.84 m | 2.41 m | 2.84 m x 2.41 m |
https://www.realtor.ca/real-estate/27973866/1-prince-rupert-avenue-springwater-rural-springwater
Contact Us
Contact us for more information
Mark Faris
Broker
443 Bayview Drive
Barrie, Ontario L4N 8Y2
(705) 797-8485
(705) 797-8486
www.faristeam.ca/
Joel Faris
Salesperson
443 Bayview Drive
Barrie, Ontario L4N 8Y2
(705) 797-8485
(705) 797-8486
www.faristeam.ca/

















