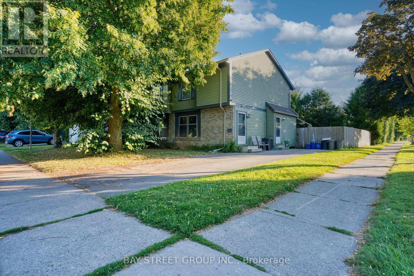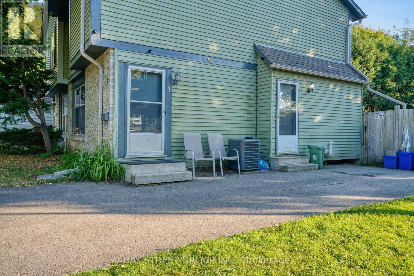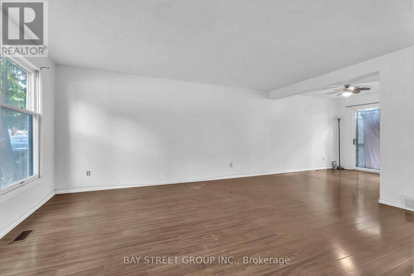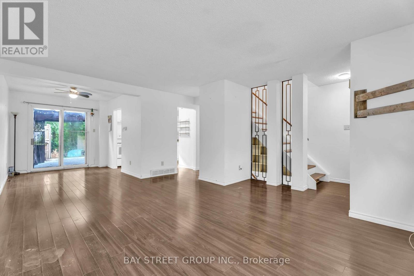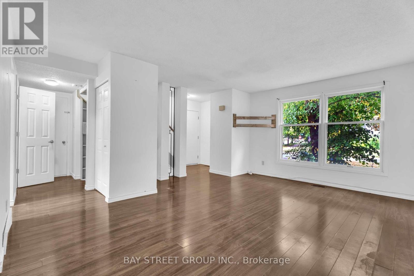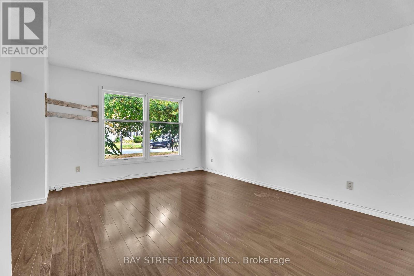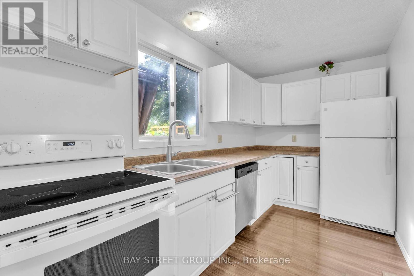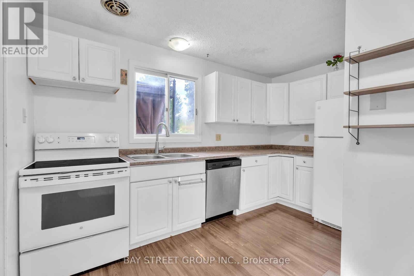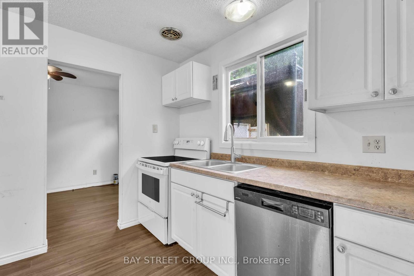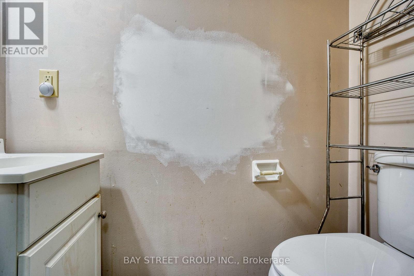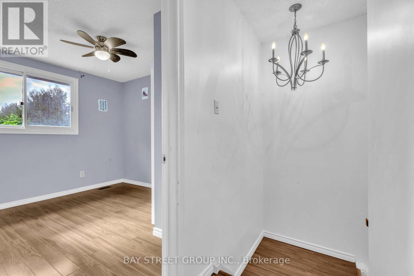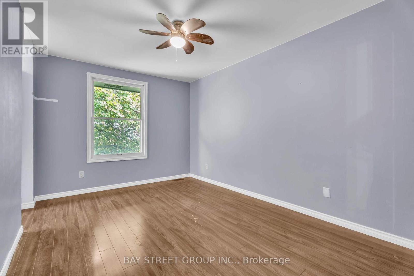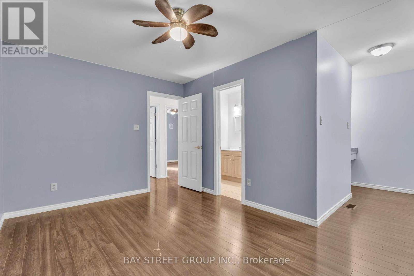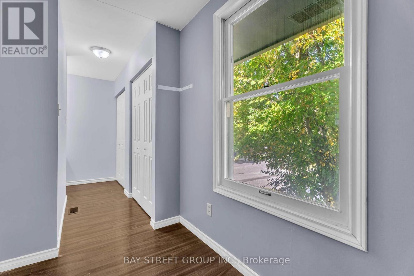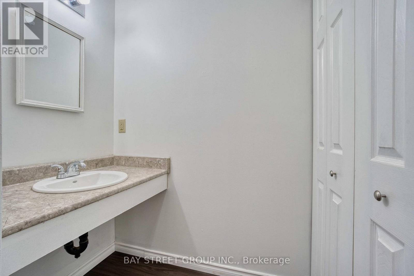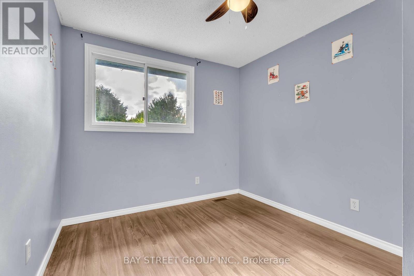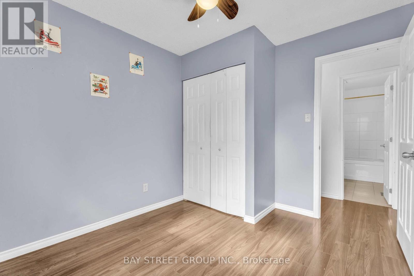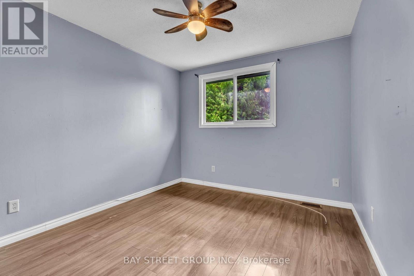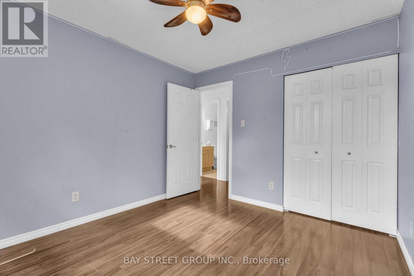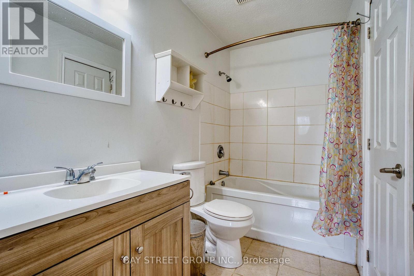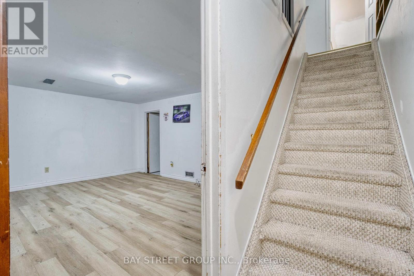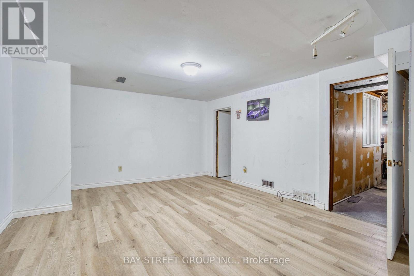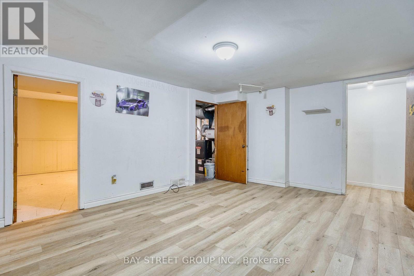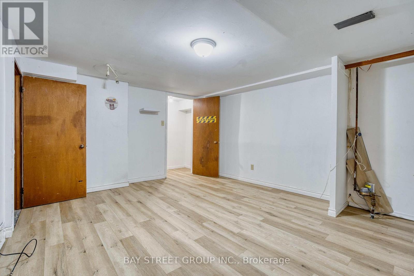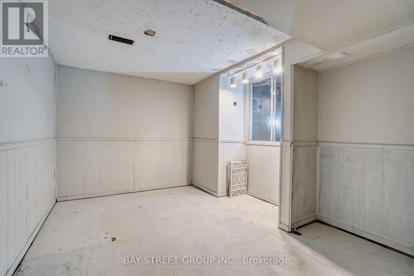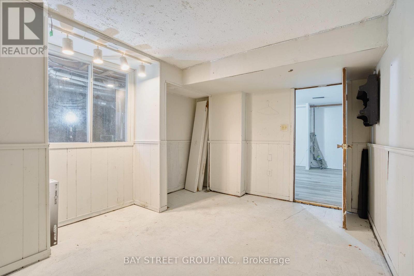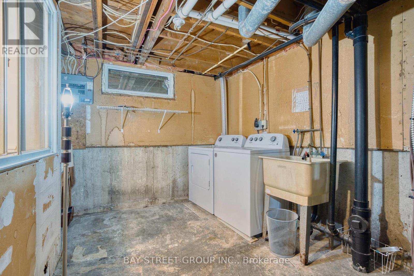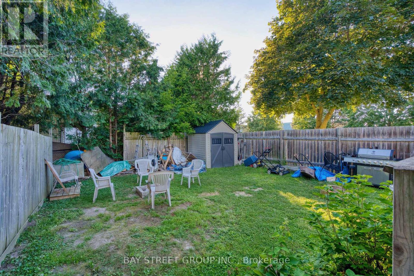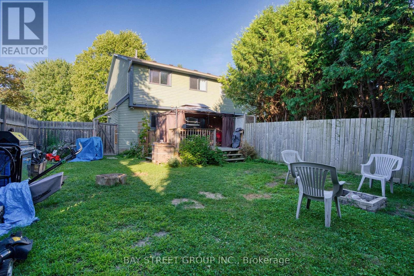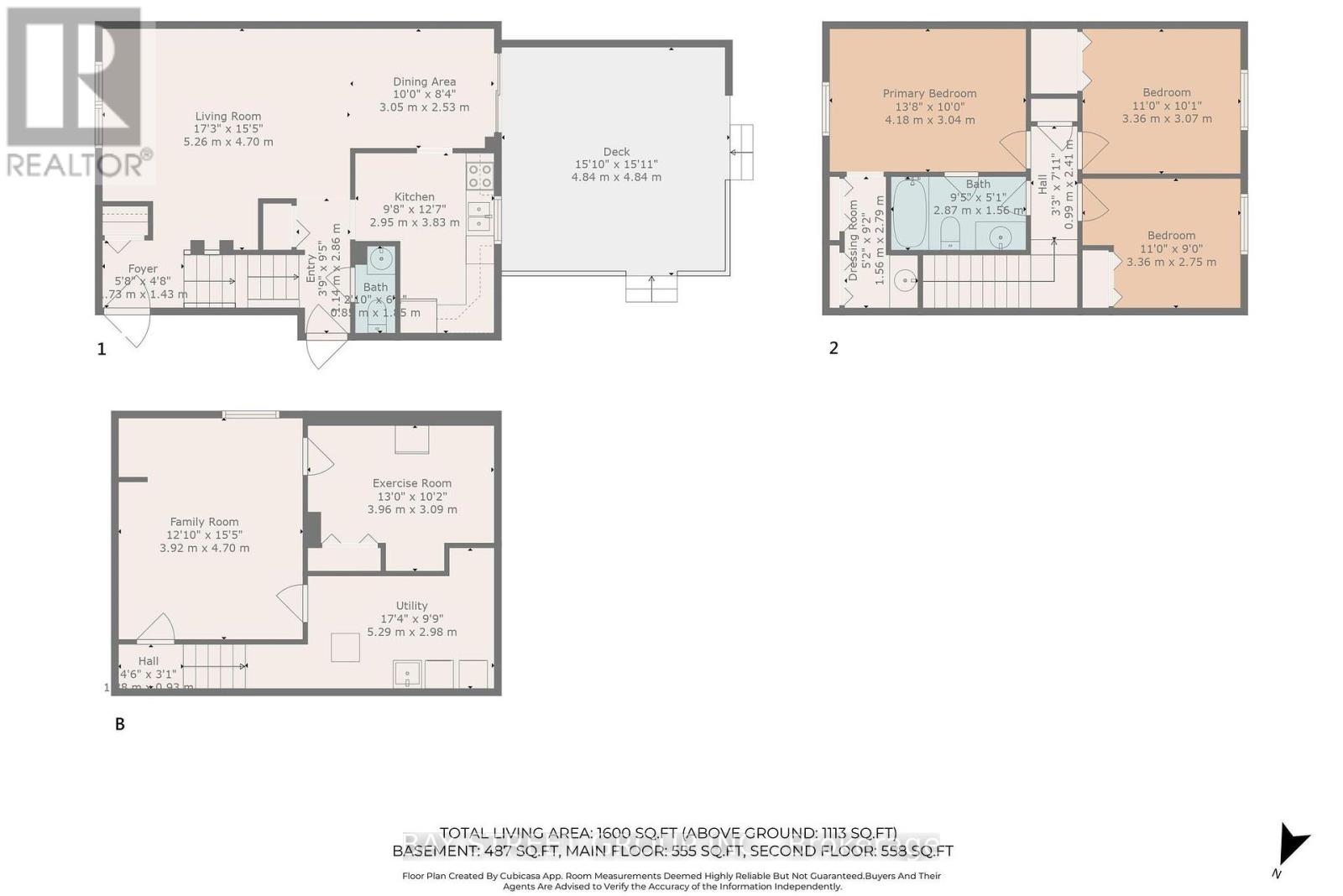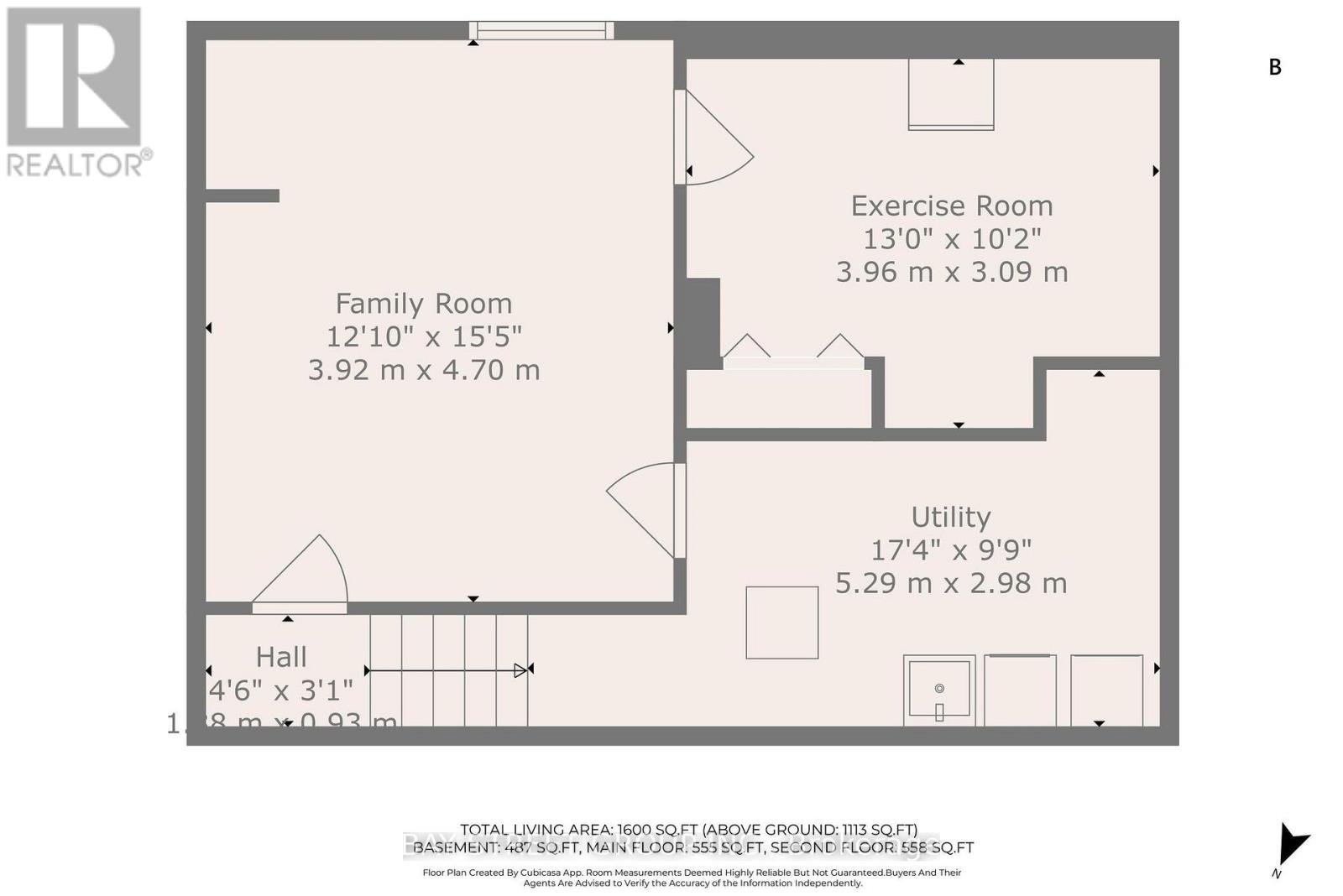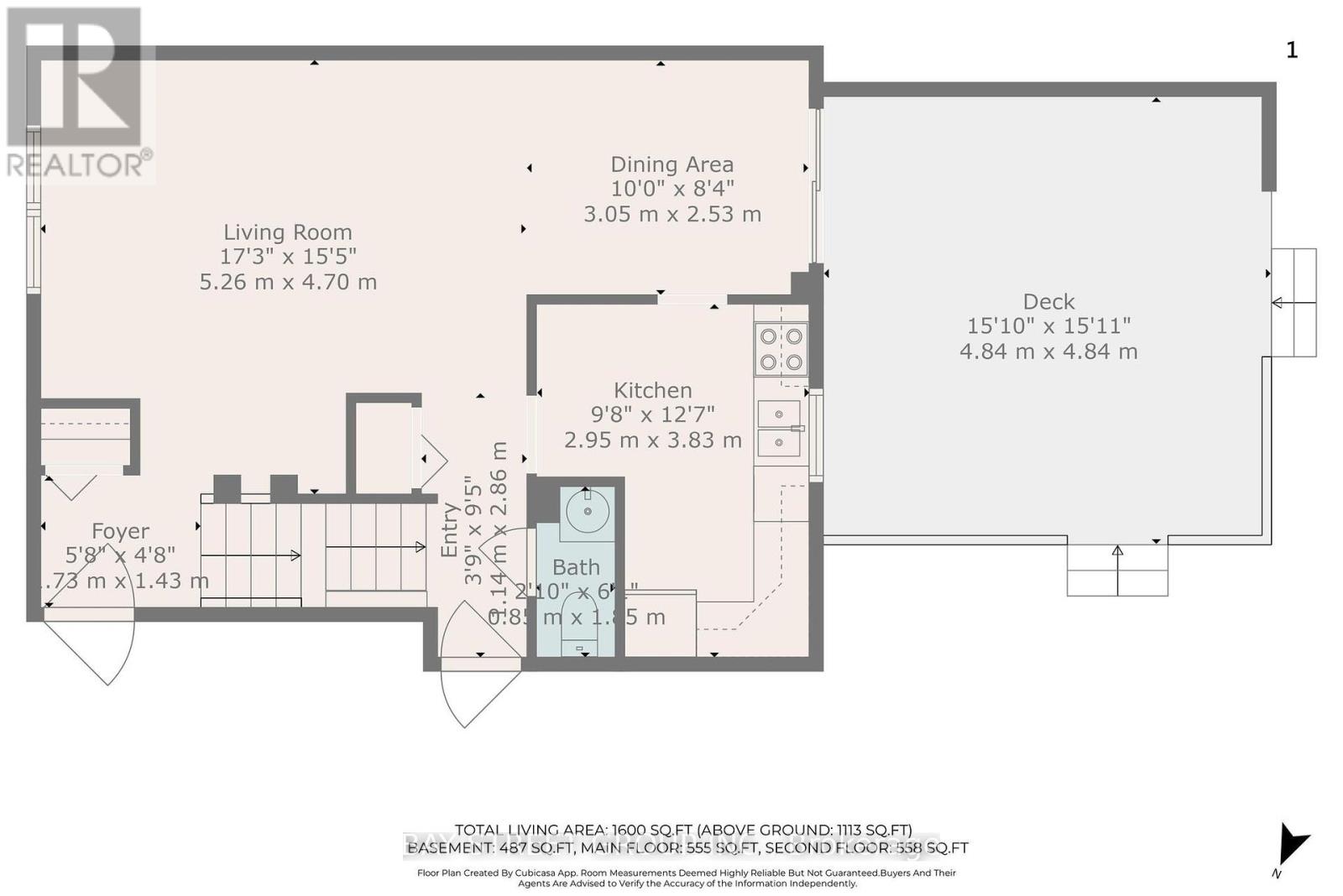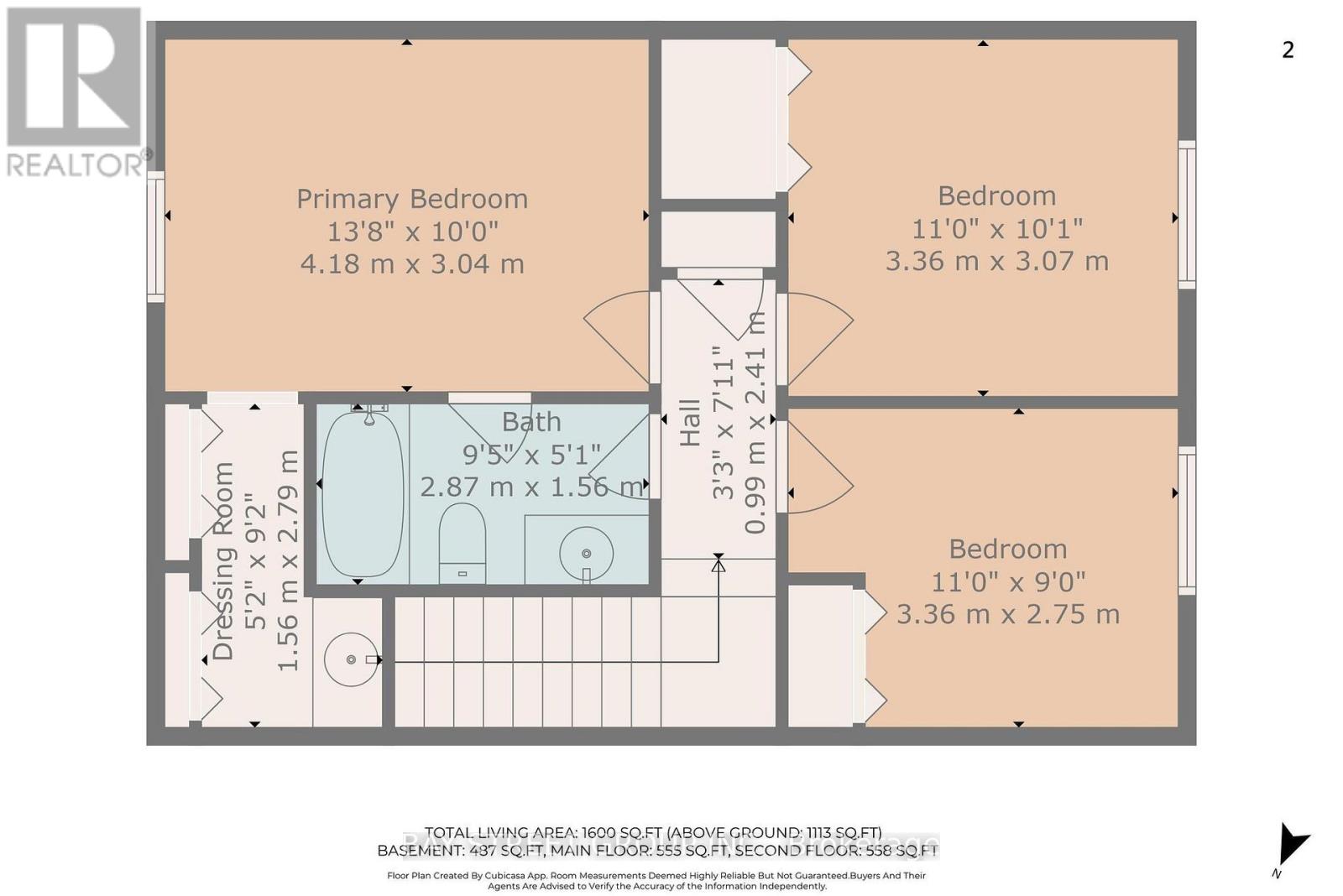1 Ranchwood Crescent London North, Ontario N5G 3A2
$2,450 Monthly
Welcome to this beautiful, clean, well-maintained home in London Whitehills, perfect for couples or small families. This property features 3 bright bedrooms and 1.5 bathrooms, new finished basement, nice backyard, formal dining area, large living room, and 3 parking spaces. Good-ranking school. Conveniently located near public transit. A walking distance to school, park, shopping mall, etc. YMCA Child Care is just across the street. Affordable price, looking for AAA tenants! Don't miss this opportunity, book your showing today! (id:50886)
Property Details
| MLS® Number | X12405126 |
| Property Type | Single Family |
| Community Name | North F |
| Amenities Near By | Schools, Public Transit |
| Equipment Type | Water Heater |
| Parking Space Total | 3 |
| Rental Equipment Type | Water Heater |
| View Type | City View |
Building
| Bathroom Total | 2 |
| Bedrooms Above Ground | 3 |
| Bedrooms Total | 3 |
| Appliances | Water Meter, Water Heater, Dishwasher, Dryer, Hood Fan, Stove, Washer, Window Coverings, Refrigerator |
| Basement Development | Finished |
| Basement Type | Full (finished) |
| Construction Style Attachment | Semi-detached |
| Cooling Type | Central Air Conditioning |
| Exterior Finish | Aluminum Siding, Brick |
| Flooring Type | Laminate |
| Foundation Type | Poured Concrete |
| Half Bath Total | 1 |
| Heating Fuel | Natural Gas |
| Heating Type | Forced Air |
| Stories Total | 2 |
| Size Interior | 1,100 - 1,500 Ft2 |
| Type | House |
| Utility Water | Municipal Water |
Parking
| No Garage |
Land
| Acreage | No |
| Fence Type | Fenced Yard |
| Land Amenities | Schools, Public Transit |
| Sewer | Sanitary Sewer |
| Size Depth | 106 Ft |
| Size Frontage | 35 Ft ,1 In |
| Size Irregular | 35.1 X 106 Ft ; 35.05 X 105.95 |
| Size Total Text | 35.1 X 106 Ft ; 35.05 X 105.95 |
Rooms
| Level | Type | Length | Width | Dimensions |
|---|---|---|---|---|
| Second Level | Primary Bedroom | 4.18 m | 3.04 m | 4.18 m x 3.04 m |
| Second Level | Bedroom | 3.36 m | 3.07 m | 3.36 m x 3.07 m |
| Second Level | Bedroom | 3.36 m | 2.75 m | 3.36 m x 2.75 m |
| Basement | Family Room | 3.92 m | 4.7 m | 3.92 m x 4.7 m |
| Basement | Recreational, Games Room | 3.96 m | 3.09 m | 3.96 m x 3.09 m |
| Main Level | Kitchen | 3.83 m | 2.95 m | 3.83 m x 2.95 m |
| Main Level | Living Room | 5.56 m | 4.7 m | 5.56 m x 4.7 m |
| Main Level | Dining Room | 3.05 m | 2.53 m | 3.05 m x 2.53 m |
Utilities
| Cable | Installed |
| Electricity | Installed |
| Sewer | Installed |
https://www.realtor.ca/real-estate/28865771/1-ranchwood-crescent-london-north-north-f-north-f
Contact Us
Contact us for more information
May Yu
Salesperson
www.mayyutoprealtor.com/
8300 Woodbine Ave Ste 500
Markham, Ontario L3R 9Y7
(905) 909-0101
(905) 909-0202

