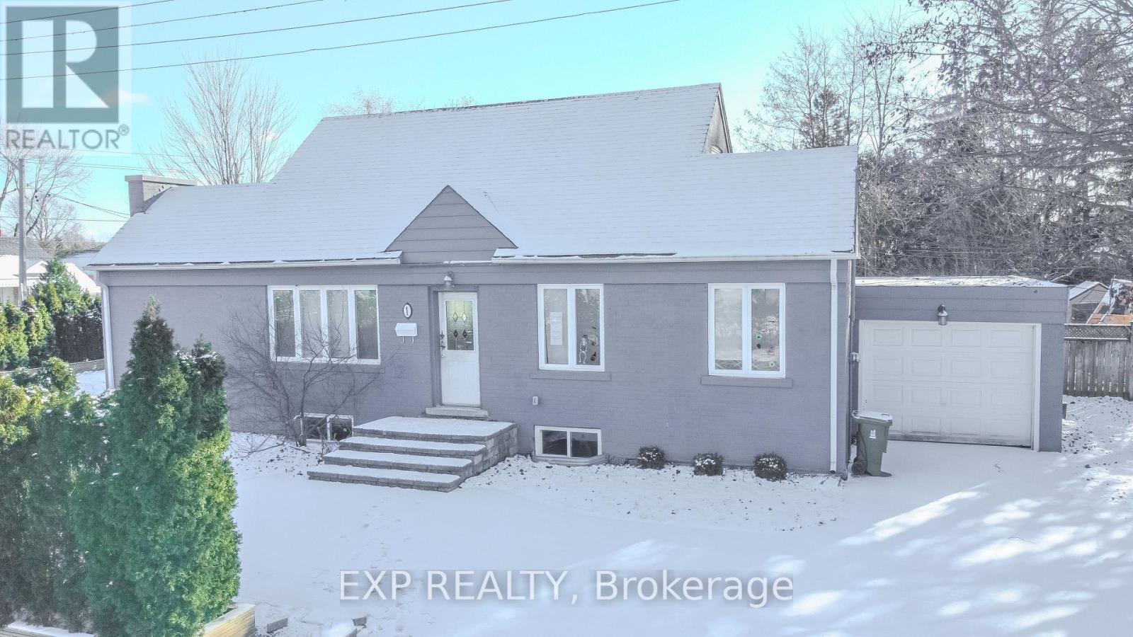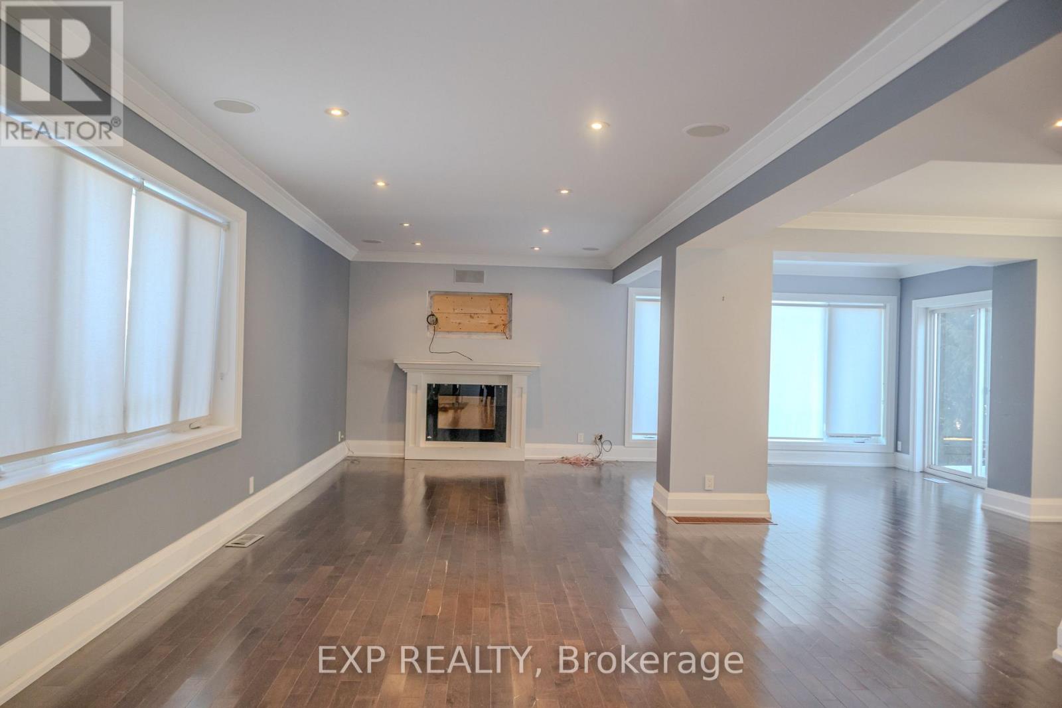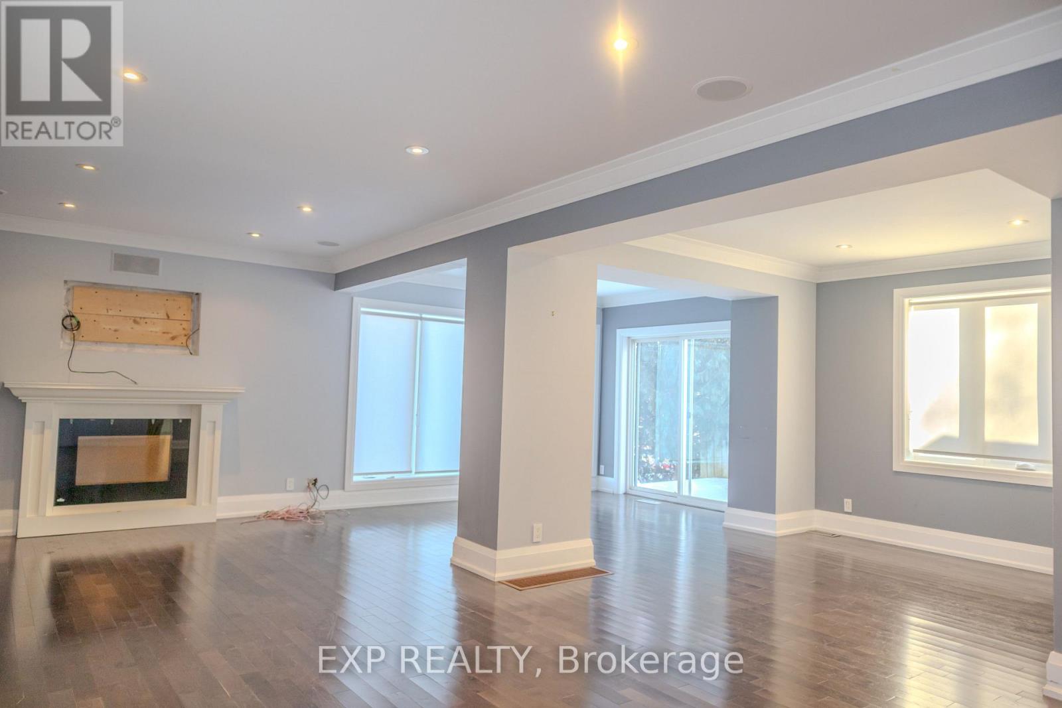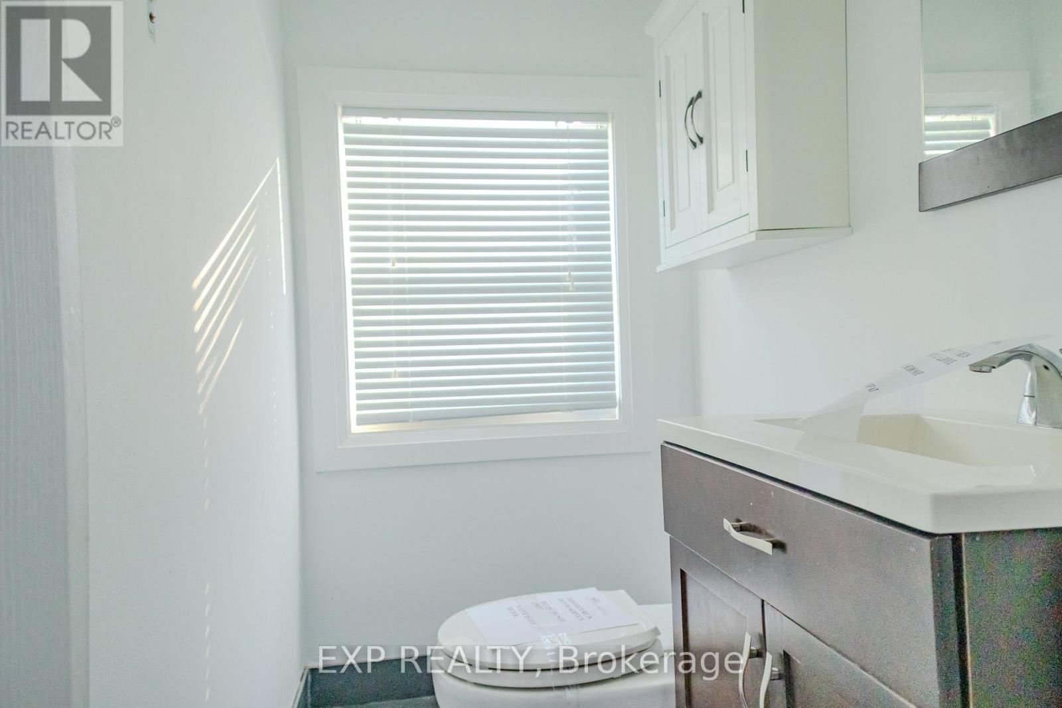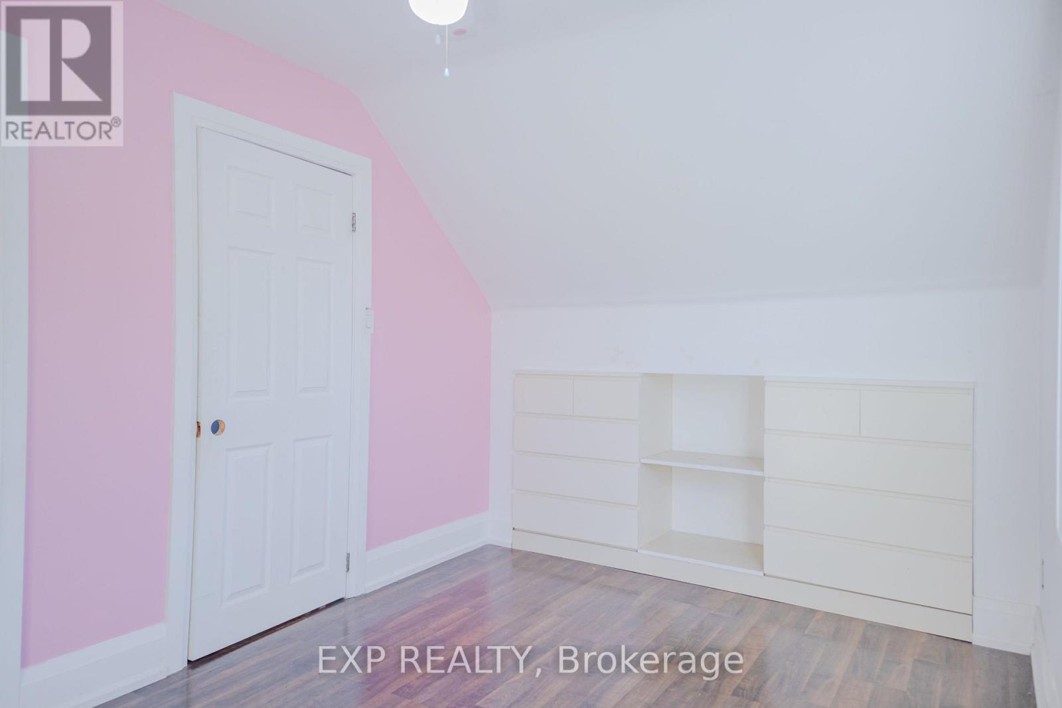2 Bedroom
2 Bathroom
Fireplace
Central Air Conditioning
Forced Air
$1,225,000
Discover this stunning Central Etobicoke gem, boasting beautiful landscaping with evergreens, a massive interlocked driveway and walkway, and a spacious deck with a large yard. The open concept layout is perfect for entertaining, featuring a kitchen with quartz countertops, stainless steel appliances, custom cabinets, and a large center island, a bar sink, and a built-in wine rack. The living room offers built-in surround speakers, an electric fireplace, and a cozy seating area overlooking the yard. The primary bedroom includes a 2-piece ensuite, built-in drawers and shelves, and a large window. The second bedroom also has built-in drawers, a closet, and a large window. The renovated full bathroom features a floating toilet, fully tiled walls, and a large vanity. (id:50886)
Property Details
|
MLS® Number
|
W11958641 |
|
Property Type
|
Single Family |
|
Neigbourhood
|
Glen Agar |
|
Community Name
|
Islington-City Centre West |
|
Amenities Near By
|
Park, Public Transit, Schools |
|
Parking Space Total
|
4 |
Building
|
Bathroom Total
|
2 |
|
Bedrooms Above Ground
|
2 |
|
Bedrooms Total
|
2 |
|
Basement Development
|
Unfinished |
|
Basement Features
|
Separate Entrance |
|
Basement Type
|
N/a (unfinished) |
|
Construction Style Attachment
|
Detached |
|
Cooling Type
|
Central Air Conditioning |
|
Exterior Finish
|
Brick |
|
Fireplace Present
|
Yes |
|
Flooring Type
|
Hardwood |
|
Foundation Type
|
Concrete |
|
Half Bath Total
|
1 |
|
Heating Fuel
|
Natural Gas |
|
Heating Type
|
Forced Air |
|
Stories Total
|
2 |
|
Type
|
House |
|
Utility Water
|
Municipal Water |
Parking
Land
|
Acreage
|
No |
|
Fence Type
|
Fenced Yard |
|
Land Amenities
|
Park, Public Transit, Schools |
|
Sewer
|
Sanitary Sewer |
|
Size Depth
|
113 Ft ,10 In |
|
Size Frontage
|
45 Ft |
|
Size Irregular
|
45 X 113.91 Ft |
|
Size Total Text
|
45 X 113.91 Ft |
Rooms
| Level |
Type |
Length |
Width |
Dimensions |
|
Second Level |
Primary Bedroom |
3.84 m |
3.88 m |
3.84 m x 3.88 m |
|
Second Level |
Bedroom 2 |
3.9 m |
2.6 m |
3.9 m x 2.6 m |
|
Basement |
Recreational, Games Room |
14 m |
6 m |
14 m x 6 m |
|
Main Level |
Foyer |
3.65 m |
1.5 m |
3.65 m x 1.5 m |
|
Main Level |
Living Room |
6 m |
3.65 m |
6 m x 3.65 m |
|
Main Level |
Dining Room |
3.35 m |
2.6 m |
3.35 m x 2.6 m |
|
Main Level |
Kitchen |
5.8 m |
6.17 m |
5.8 m x 6.17 m |
https://www.realtor.ca/real-estate/27882862/1-random-street-toronto-islington-city-centre-west-islington-city-centre-west


