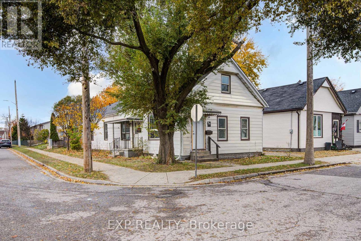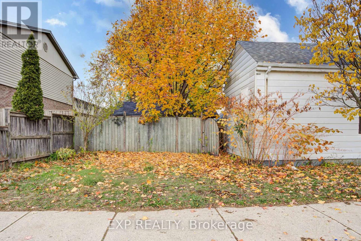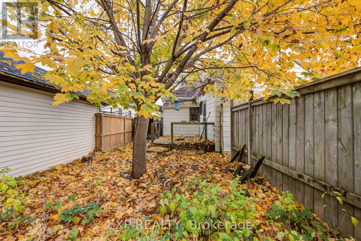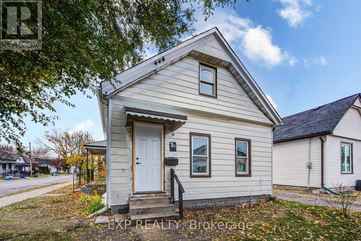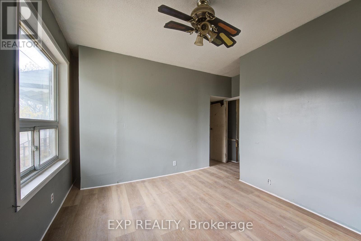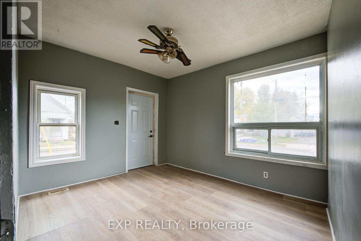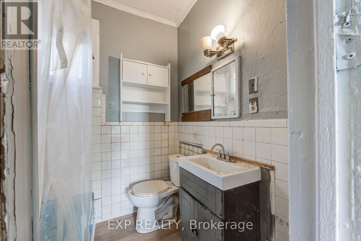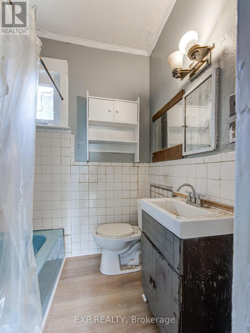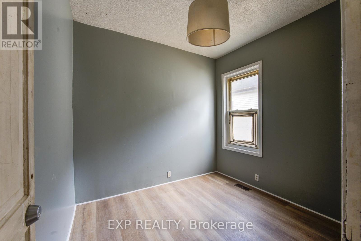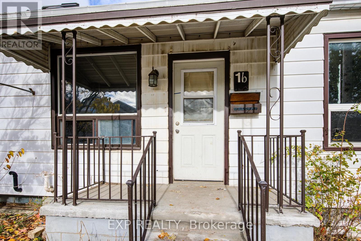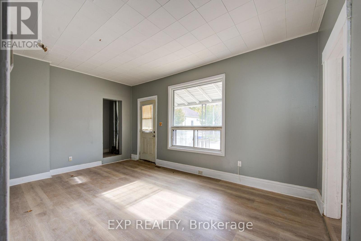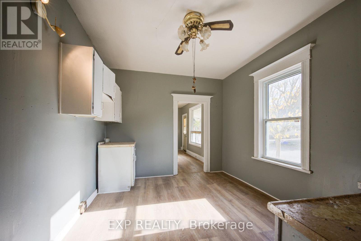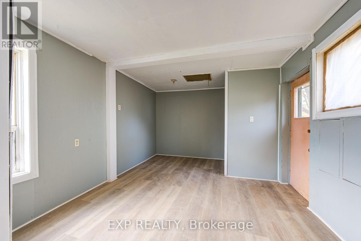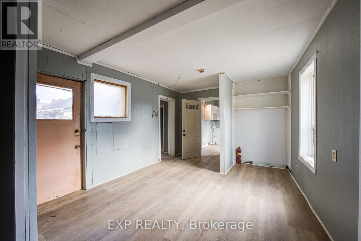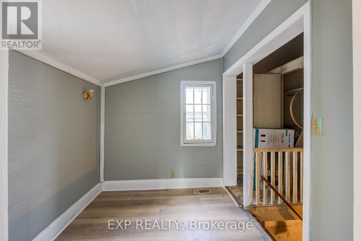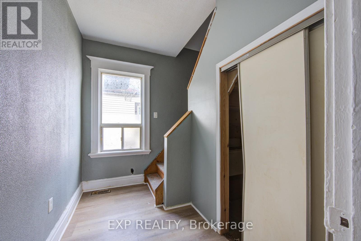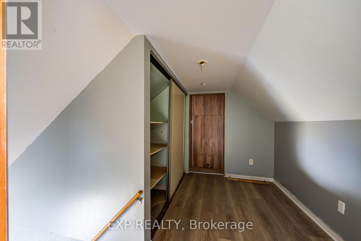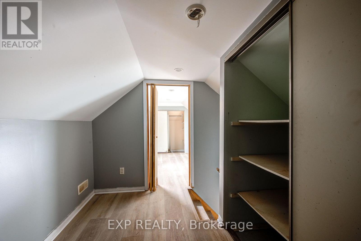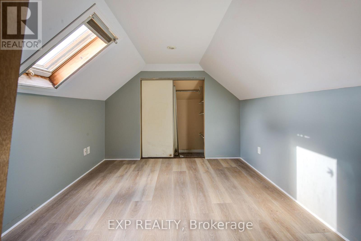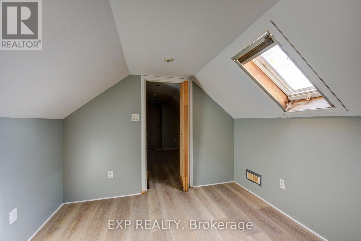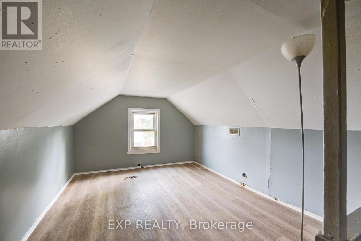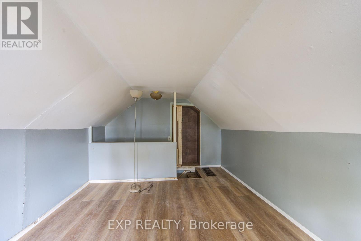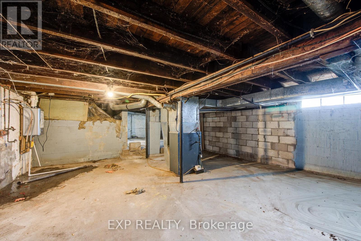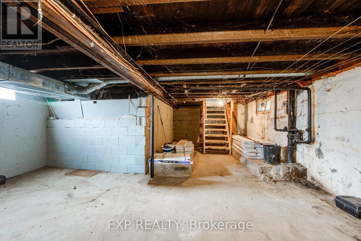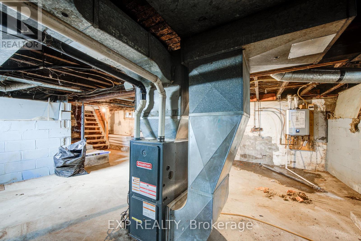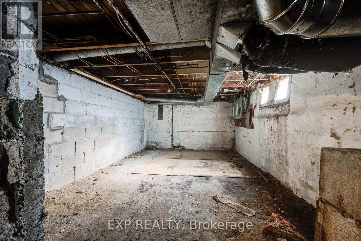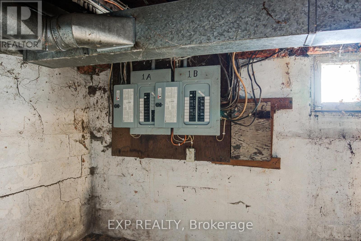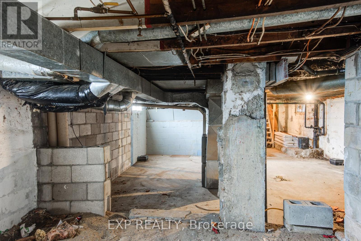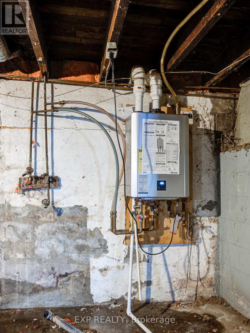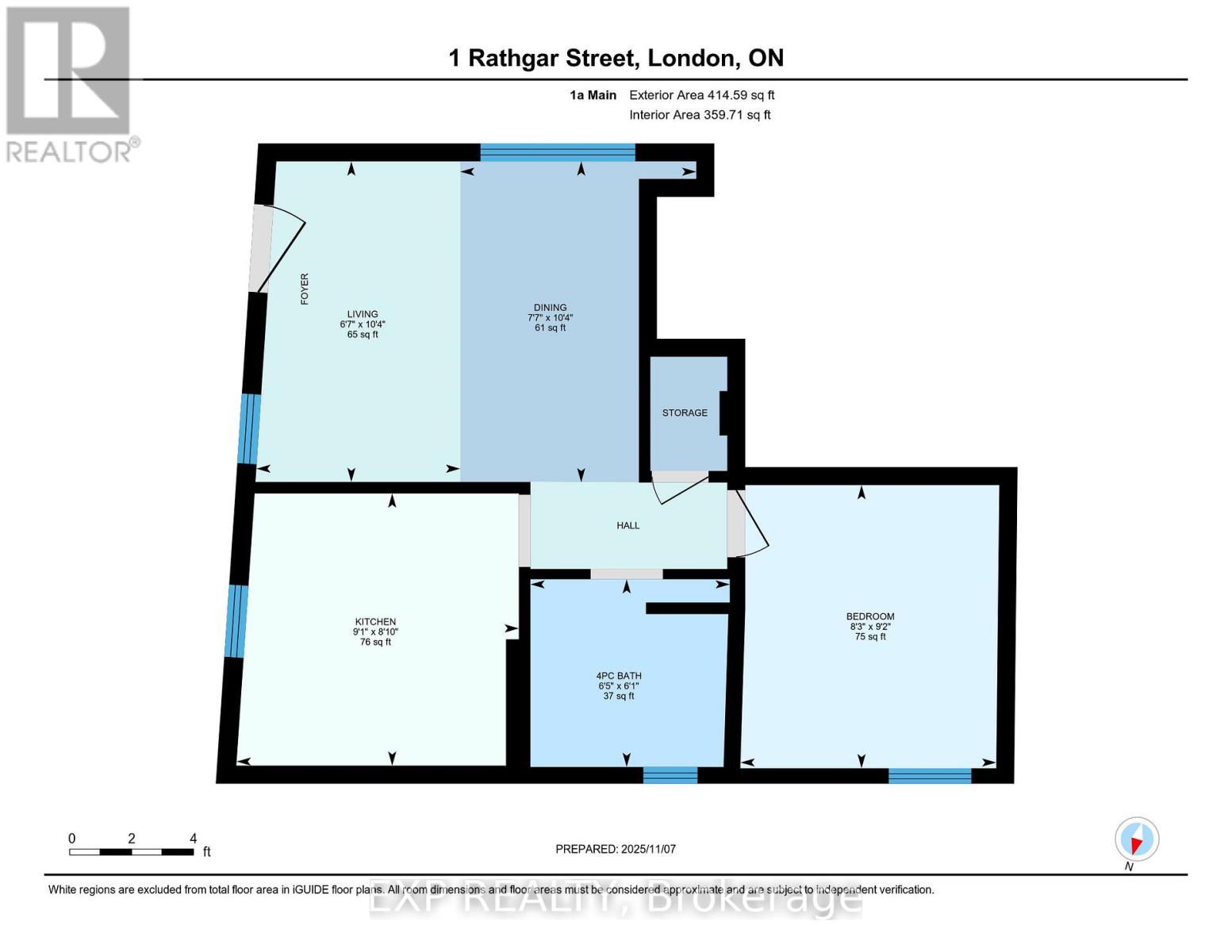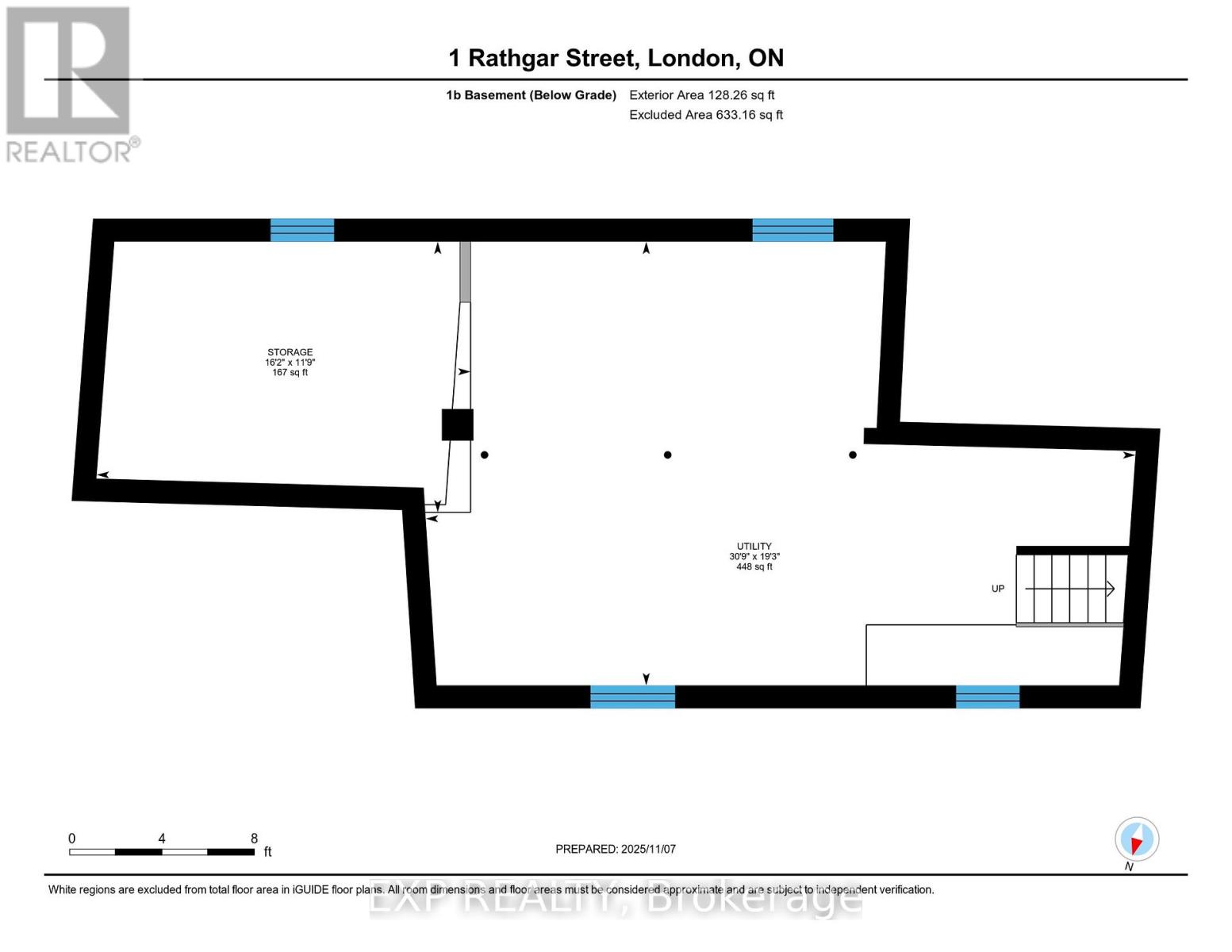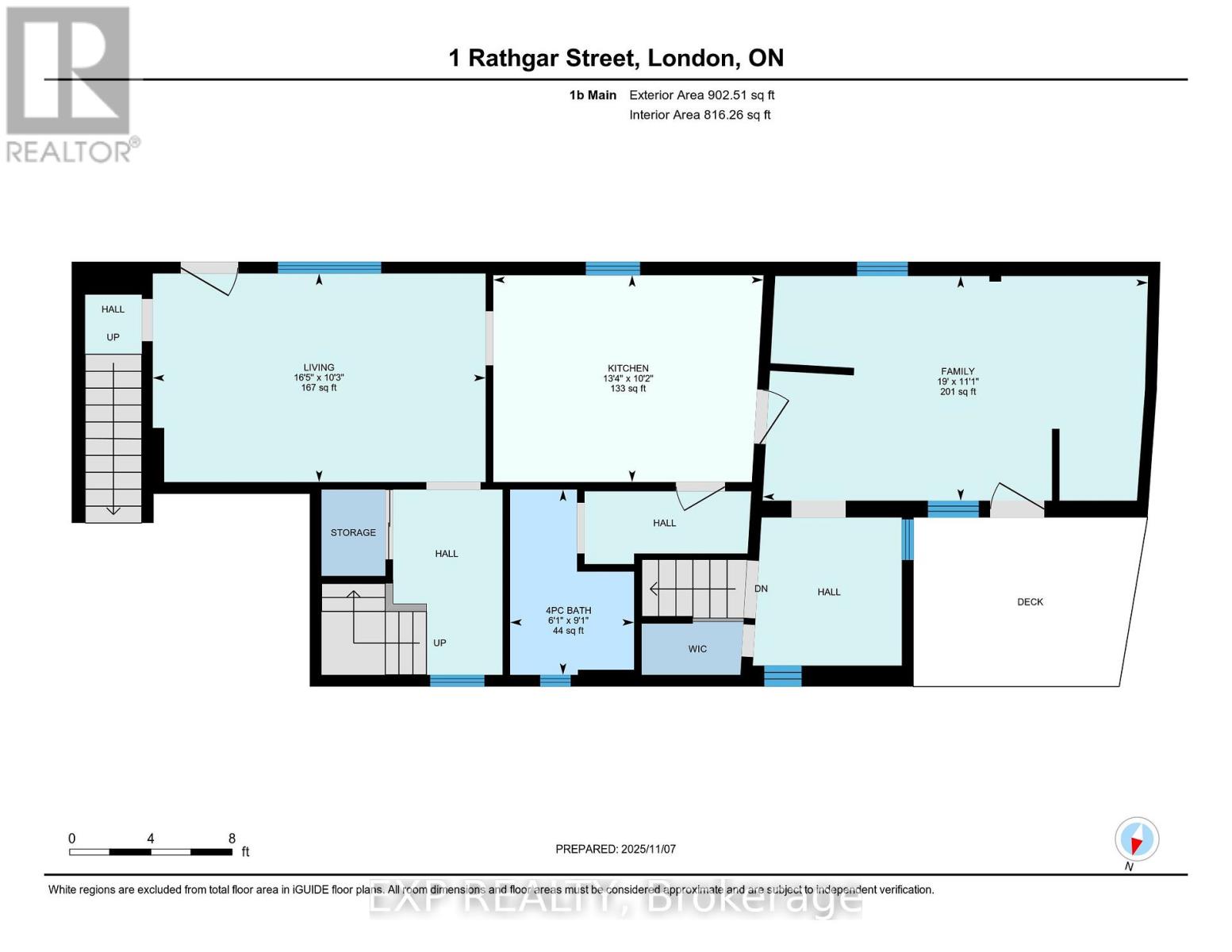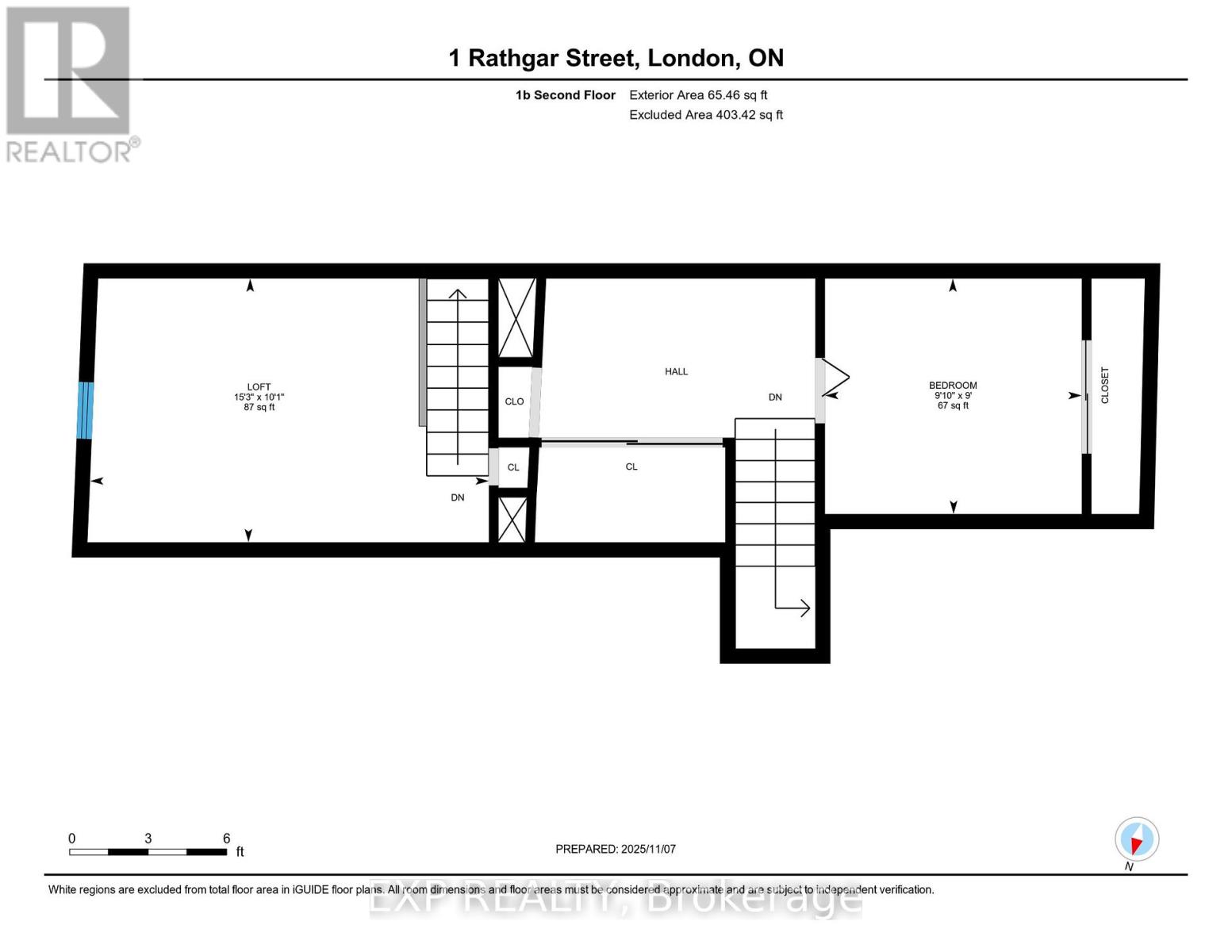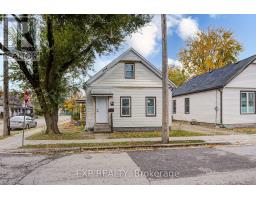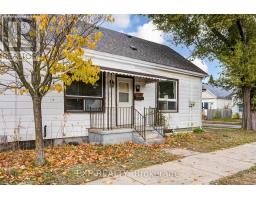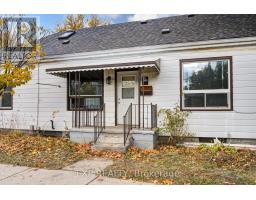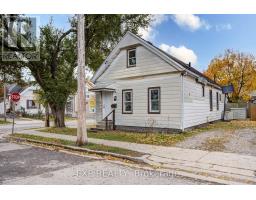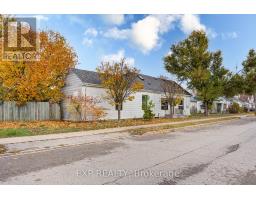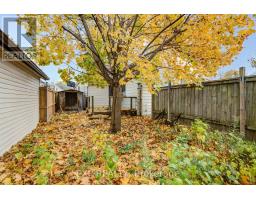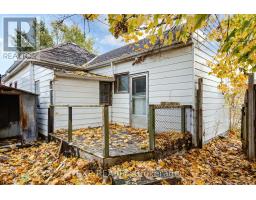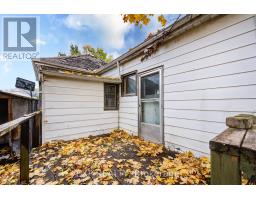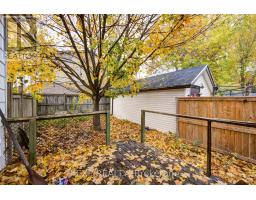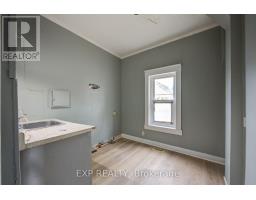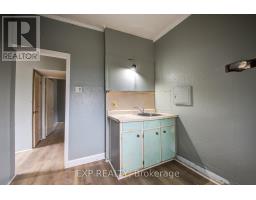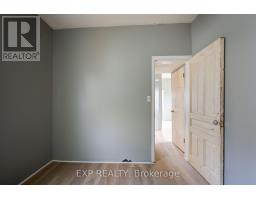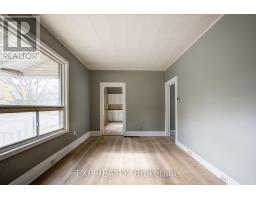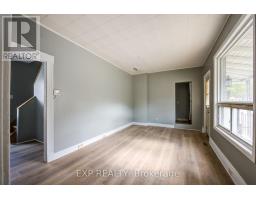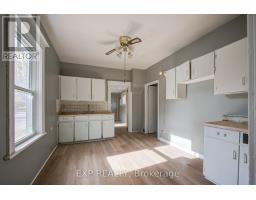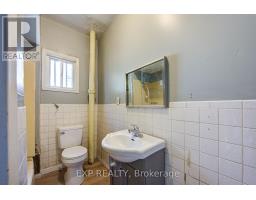1 Rathgar Street London East, Ontario N5Z 1Y3
$349,900
This legal side-by-side 1.5 story duplex near London's core features a separately metered very spacious split level two bed unit with basement and a main level one bed unit. Opportunity knocks, it's calling the right buyer with high rent potential ($3,400+/month for both units [$2,000 for Unit 1B - split level three bedroom unit with unfinished basement and $1,400 for Unit 1A - main level one bedroom unit; each with their own parking space]; even more for a Buyer that opts to add an additional unit). This is a very large duplex, one of the larger ones in the area, above ground square footage on ground level and a lofted upper level in both units, along with unfinished basement space offering lots of development potential. Both units feature seperate entrances and one unit also has backyard access. 1 Rathgar Street is a solid dual income rental property or well suited for an individual, couple or family looking for income offset potential to live in one unit and use the rental inome to help pay down the mortgage. Clear height of the basement throughout the majority of basement is around 6'5"; making it viable for additional finished space or possibly a future third unit incorporating part of the main level. With the addition of a third unit rent potential could be truly maximized (with $4,300+/month [$1,700/month for modified Unit 1B - split level two bedroom unit , $1400/month for Unit 1A - main level one bedroom unit; and $1,200/month for newly added "Unit 1C" main and lower level studio unit, each with their own parking space]). Consideration for adding additional unit(s) will be at the discretion of the Buyer and entirely up to their due diligence. Property is being sold "as is/ where is" without any warranties from the Seller. Property is now being offered with vacant possession. Kitchen appliances to be added. This property is close to the downtown core, near to many schools, offers access to ample public transit routes, and is in close proximity to hospi (id:50886)
Property Details
| MLS® Number | X12527174 |
| Property Type | Multi-family |
| Community Name | East L |
| Amenities Near By | Public Transit, Schools, Hospital |
| Community Features | School Bus, Community Centre |
| Equipment Type | Water Heater - Tankless, Water Heater - Gas, Water Heater |
| Features | Flat Site, Dry |
| Parking Space Total | 2 |
| Rental Equipment Type | Water Heater - Tankless, Water Heater - Gas, Water Heater |
| Structure | Shed |
Building
| Bathroom Total | 2 |
| Bedrooms Above Ground | 4 |
| Bedrooms Total | 4 |
| Age | 100+ Years |
| Amenities | Separate Electricity Meters |
| Appliances | Water Meter, Water Heater - Tankless, Two Stoves, Two Washers, Refrigerator |
| Basement Development | Unfinished |
| Basement Type | Full (unfinished) |
| Cooling Type | None |
| Exterior Finish | Steel |
| Foundation Type | Block |
| Heating Fuel | Natural Gas |
| Heating Type | Forced Air |
| Stories Total | 2 |
| Size Interior | 1,500 - 2,000 Ft2 |
| Type | Duplex |
| Utility Water | Municipal Water |
Parking
| No Garage |
Land
| Acreage | No |
| Fence Type | Fully Fenced |
| Land Amenities | Public Transit, Schools, Hospital |
| Sewer | Sanitary Sewer |
| Size Depth | 91 Ft ,3 In |
| Size Frontage | 29 Ft ,4 In |
| Size Irregular | 29.4 X 91.3 Ft ; 91.33 Ft X 28.69 Ft X 91.26 Ft X 29.46ft |
| Size Total Text | 29.4 X 91.3 Ft ; 91.33 Ft X 28.69 Ft X 91.26 Ft X 29.46ft|under 1/2 Acre |
| Zoning Description | R2-2 |
Rooms
| Level | Type | Length | Width | Dimensions |
|---|---|---|---|---|
| Second Level | Bedroom 2 | 2.82 m | 2.82 m | 2.82 m x 2.82 m |
| Second Level | Bedroom 3 | 5.08 m | 3.12 m | 5.08 m x 3.12 m |
| Basement | Laundry Room | 3.12 m | 2.9 m | 3.12 m x 2.9 m |
| Basement | Laundry Room | 5.77 m | 5.41 m | 5.77 m x 5.41 m |
| Basement | Utility Room | 3.2 m | 4.42 m | 3.2 m x 4.42 m |
| Main Level | Living Room | 3.1 m | 3.73 m | 3.1 m x 3.73 m |
| Main Level | Kitchen | 2.64 m | 2.64 m | 2.64 m x 2.64 m |
| Main Level | Bathroom | 1.96 m | 1.96 m | 1.96 m x 1.96 m |
| Main Level | Bedroom | 2.52 m | 2.79 m | 2.52 m x 2.79 m |
| Main Level | Living Room | 3.35 m | 5.61 m | 3.35 m x 5.61 m |
| Main Level | Kitchen | 3.1 m | 3.91 m | 3.1 m x 3.91 m |
| Main Level | Bedroom | 4.93 m | 3.1 m | 4.93 m x 3.1 m |
| Main Level | Foyer | 2.77 m | 1.6 m | 2.77 m x 1.6 m |
| Main Level | Bathroom | 2.77 m | 0.99 m | 2.77 m x 0.99 m |
| Main Level | Office | 2.18 m | 2.13 m | 2.18 m x 2.13 m |
| Upper Level | Sitting Room | 1.83 m | 3.18 m | 1.83 m x 3.18 m |
Utilities
| Cable | Available |
| Electricity | Installed |
| Sewer | Installed |
https://www.realtor.ca/real-estate/29085721/1-rathgar-street-london-east-east-l-east-l
Contact Us
Contact us for more information
Nathan Blanco
Salesperson
nathanblanco.exprealty.com/
www.facebook.com/nblanco20
380 Wellington Street
London, Ontario N6A 5B5
(866) 530-7737

