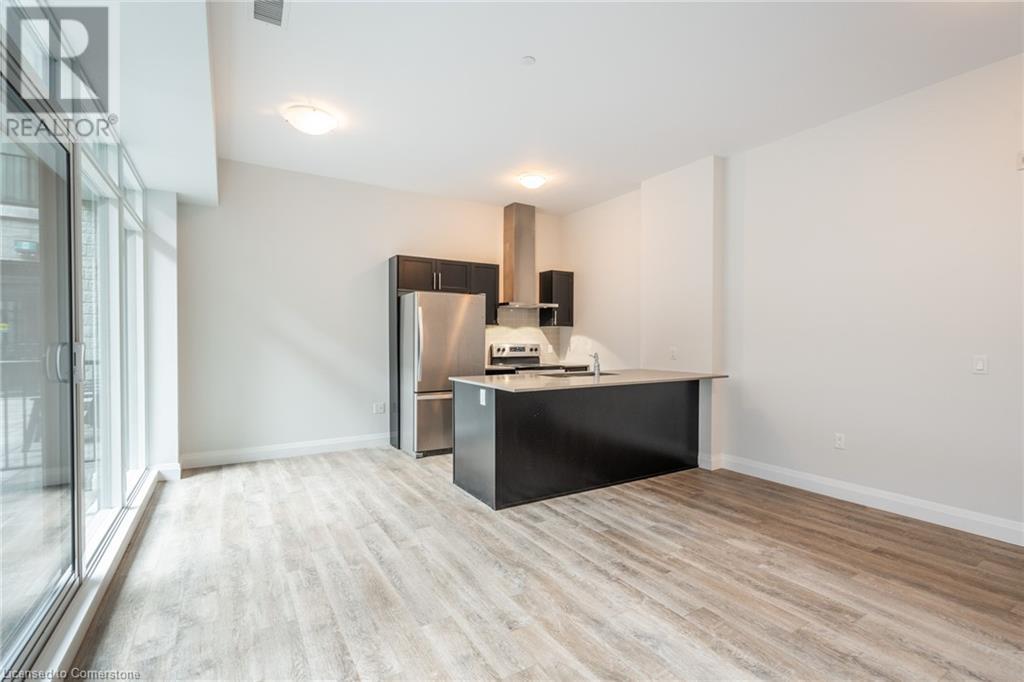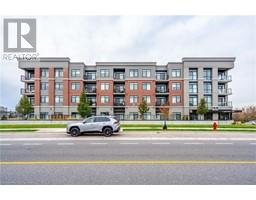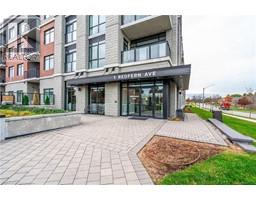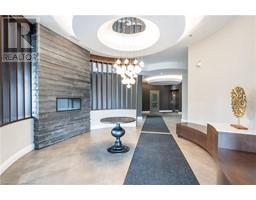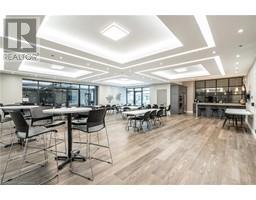1 Redfern Avenue Unit# 132 Hamilton, Ontario L9C 0E6
$2,500 MonthlyProperty Management
Located on the highly sought-after Hamilton West Mountain Brow area, the Scenic Trails condominiums offers a unique luxury living experience with a suburban feel. This main floor unit faces right into the courtyard. An open concept layout includes a living/dining room, a kitchen with breakfast bar and stainless-steel appliances. Find a principal bedroom and a den that can be used as a home office, or as a secondary bedroom. The unit has a full bathroom and convenient in-suite laundry. The mid-rise condo building features four-stories and incredible amenities for its residents including a full fitness centre, a party room with a covered outdoor lounge, games room, fire and ice themed patios, a theatre room, a temperature-controlled wine room with individual lockers, and the must-be experienced 'The Cave' community entertainment area. One underground parking space comes with the unit. Available for immediate occupancy. Don’t be TOO LATE*! *REG TM. RSA. (id:50886)
Property Details
| MLS® Number | 40678755 |
| Property Type | Single Family |
| AmenitiesNearBy | Park, Place Of Worship, Public Transit, Schools |
| CommunityFeatures | Community Centre |
| Features | Southern Exposure, Balcony |
| ParkingSpaceTotal | 1 |
Building
| BathroomTotal | 1 |
| BedroomsAboveGround | 1 |
| BedroomsBelowGround | 1 |
| BedroomsTotal | 2 |
| Amenities | Exercise Centre, Party Room |
| Appliances | Dishwasher, Dryer, Refrigerator, Stove, Washer |
| BasementType | None |
| ConstructedDate | 2020 |
| ConstructionStyleAttachment | Attached |
| CoolingType | Central Air Conditioning |
| ExteriorFinish | Brick |
| FoundationType | Poured Concrete |
| HeatingFuel | Natural Gas |
| HeatingType | Forced Air |
| StoriesTotal | 1 |
| SizeInterior | 682 Sqft |
| Type | Apartment |
| UtilityWater | Municipal Water |
Parking
| Underground | |
| None |
Land
| Acreage | No |
| LandAmenities | Park, Place Of Worship, Public Transit, Schools |
| Sewer | Municipal Sewage System |
| SizeTotalText | Unknown |
| ZoningDescription | P5, De-2?s-1734 |
Rooms
| Level | Type | Length | Width | Dimensions |
|---|---|---|---|---|
| Main Level | Laundry Room | Measurements not available | ||
| Main Level | 4pc Bathroom | Measurements not available | ||
| Main Level | Den | 6'3'' x 7'2'' | ||
| Main Level | Primary Bedroom | 10'0'' x 10'7'' | ||
| Main Level | Living Room/dining Room | 19'6'' x 7'1'' | ||
| Main Level | Kitchen | 8'7'' x 8'5'' |
https://www.realtor.ca/real-estate/27663029/1-redfern-avenue-unit-132-hamilton
Interested?
Contact us for more information
Drew Woolcott
Broker
#1b-493 Dundas Street E.
Waterdown, Ontario L0R 2H1








