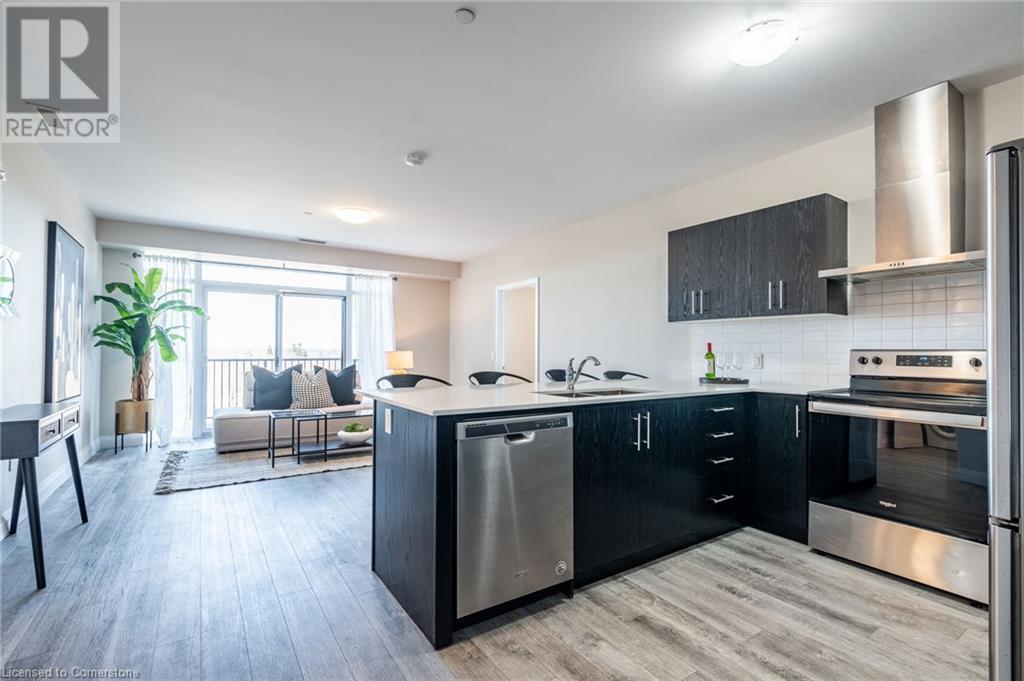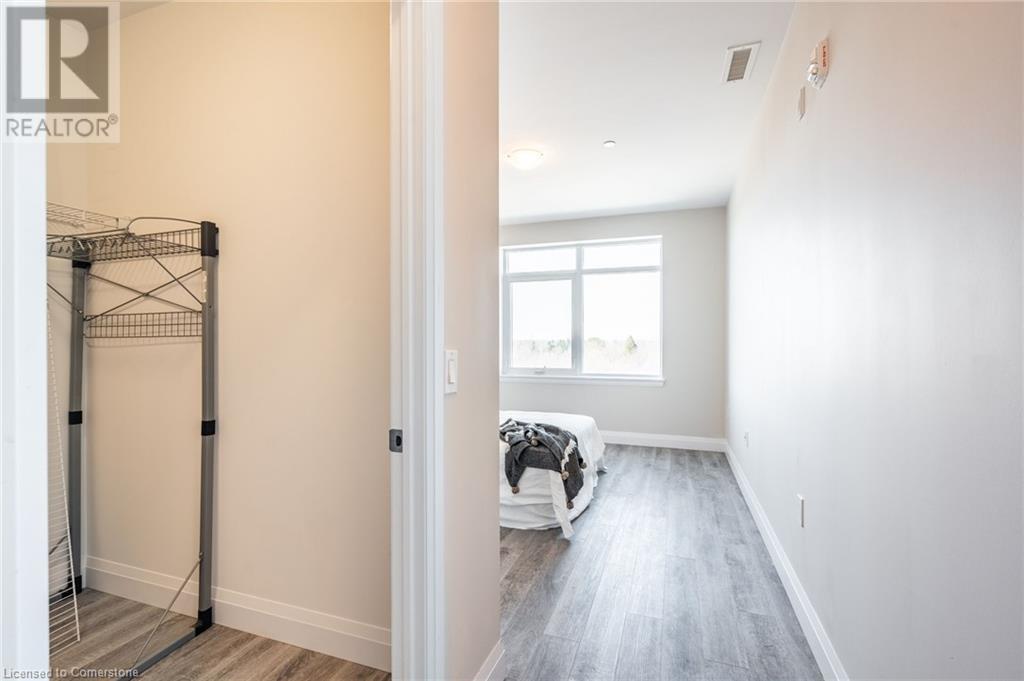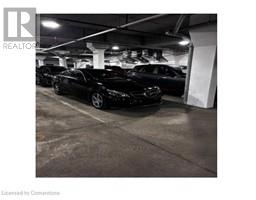1 Redfern Avenue Unit# 441 Hamilton, Ontario L9C 0E6
$639,900Maintenance, Insurance, Landscaping, Parking
$548.77 Monthly
Maintenance, Insurance, Landscaping, Parking
$548.77 MonthlyModern Luxury Awaits in This Top-Floor Condo with Green Space Views- Step into this newly built, open-concept 2-bedroom, 2-bathroom condo and experience modern living at its finest. Perched on the top floor, this unit offers breathtaking views of lush green space, providing a tranquil escape right at your doorstep. Both spacious bedrooms feature walk-in closets. This condo is carpet free with 1161sqft of upgraded living space. The two full-piece bathrooms are designed to impress, combining elegance with functionality for the ultimate in comfort and convenience. The kitchen boasts sleek quartz countertops and stainless steel appliances perfect for hosting friends. Located on the desirable Hamilton Mountain, this condo is just minutes from walking trails, grocery stores, and major highways, making life easy and connected. As a resident, enjoy exclusive access to incredible amenities like a theater room, games room, gym, and underground parking—everything you need to enhance your lifestyle. This is more than just a condo; it’s a place to call home. (id:50886)
Property Details
| MLS® Number | 40713157 |
| Property Type | Single Family |
| Amenities Near By | Park, Place Of Worship, Schools, Shopping |
| Equipment Type | Water Heater |
| Features | Balcony |
| Parking Space Total | 1 |
| Rental Equipment Type | Water Heater |
Building
| Bathroom Total | 2 |
| Bedrooms Above Ground | 2 |
| Bedrooms Total | 2 |
| Amenities | Exercise Centre, Party Room |
| Appliances | Dishwasher, Dryer, Refrigerator, Stove, Washer |
| Basement Type | None |
| Constructed Date | 2020 |
| Construction Style Attachment | Attached |
| Cooling Type | Central Air Conditioning |
| Exterior Finish | Brick, Stone |
| Foundation Type | Poured Concrete |
| Heating Type | Forced Air |
| Stories Total | 1 |
| Size Interior | 1,161 Ft2 |
| Type | Apartment |
| Utility Water | Municipal Water |
Parking
| Underground | |
| Visitor Parking |
Land
| Access Type | Road Access, Highway Access |
| Acreage | No |
| Land Amenities | Park, Place Of Worship, Schools, Shopping |
| Sewer | Municipal Sewage System |
| Size Total Text | Under 1/2 Acre |
| Zoning Description | De-2 De-2/s-1734 |
Rooms
| Level | Type | Length | Width | Dimensions |
|---|---|---|---|---|
| Main Level | 4pc Bathroom | Measurements not available | ||
| Main Level | Bedroom | 10'6'' x 19'11'' | ||
| Main Level | Full Bathroom | Measurements not available | ||
| Main Level | Primary Bedroom | 16'8'' x 21'2'' | ||
| Main Level | Living Room | 15'0'' x 15'8'' | ||
| Main Level | Kitchen | 8'10'' x 9'4'' |
https://www.realtor.ca/real-estate/28115719/1-redfern-avenue-unit-441-hamilton
Contact Us
Contact us for more information
Lisa Baxter
Broker
http//www.courtbaxterteam.ca
www.facebook.com/Courtbaxterteam/
2180 Itabashi Way Unit 4b
Burlington, Ontario L7M 5A5
(905) 639-7676
Terry Court
Salesperson
(905) 681-9908
2180 Itabashi Way Unit 4a
Burlington, Ontario L7M 5A5
(905) 639-7676
(905) 681-9908





















































































