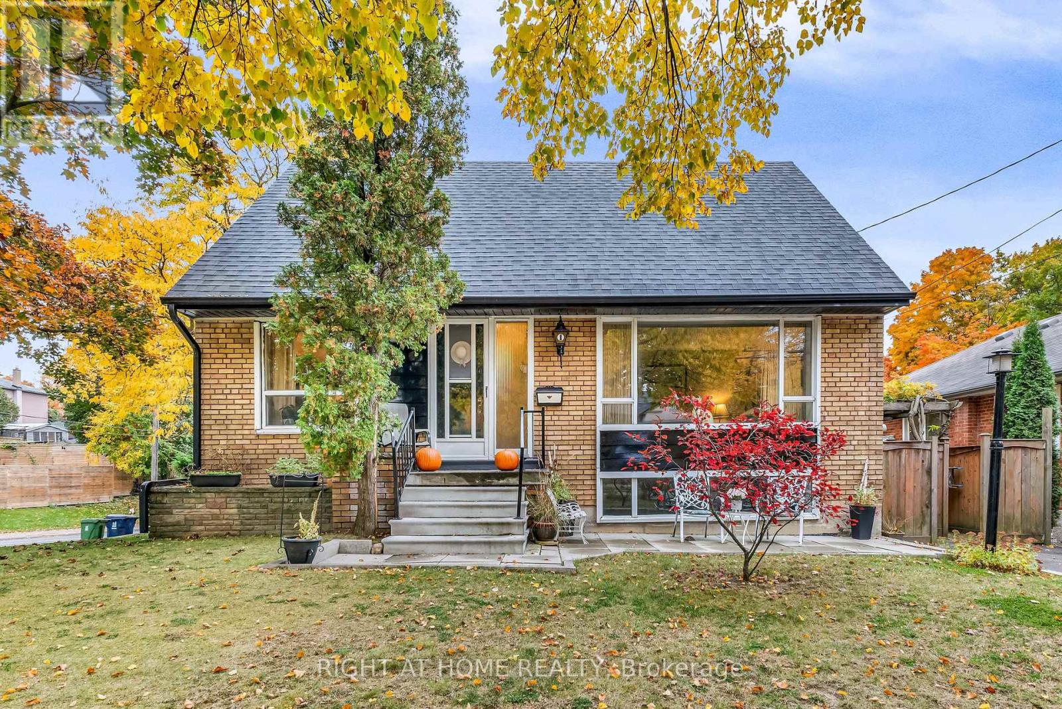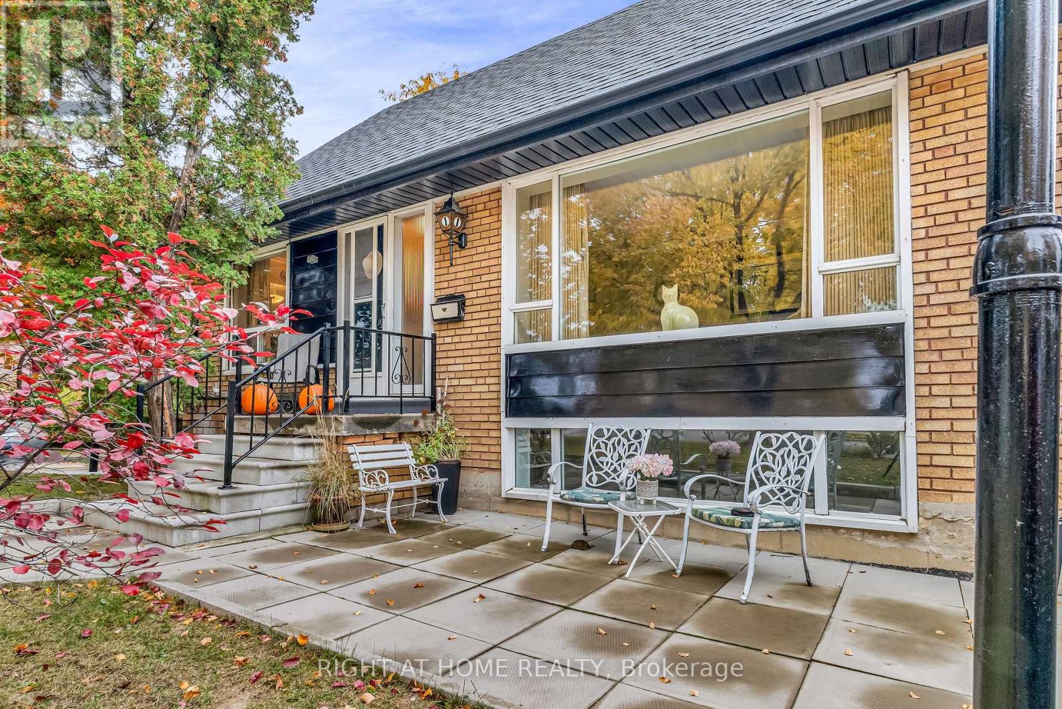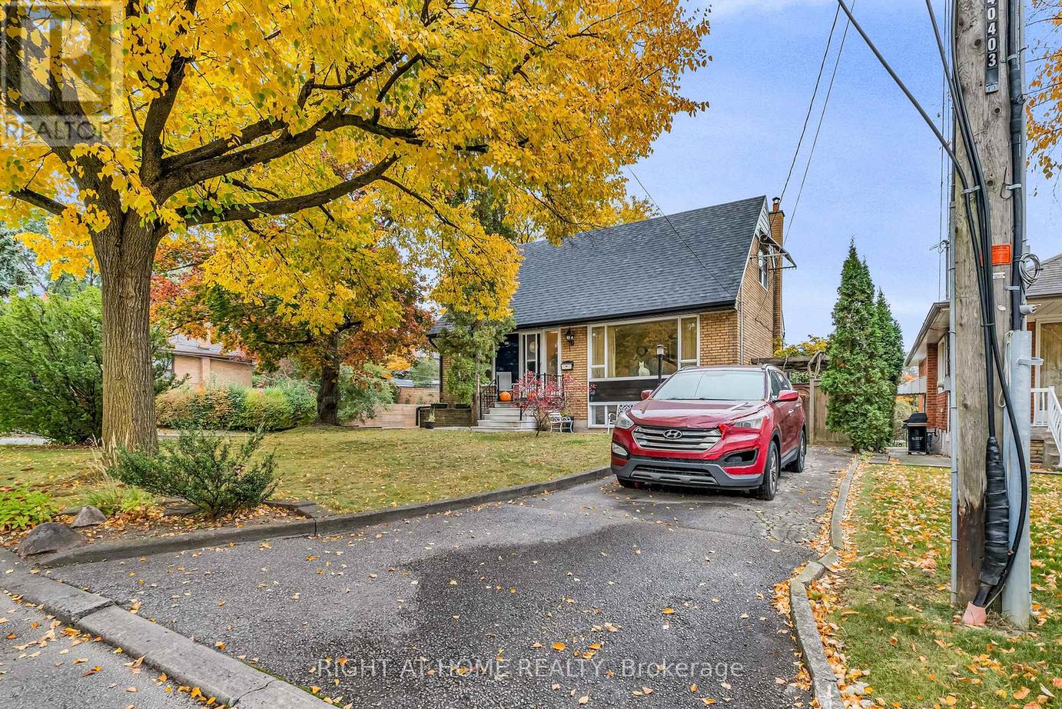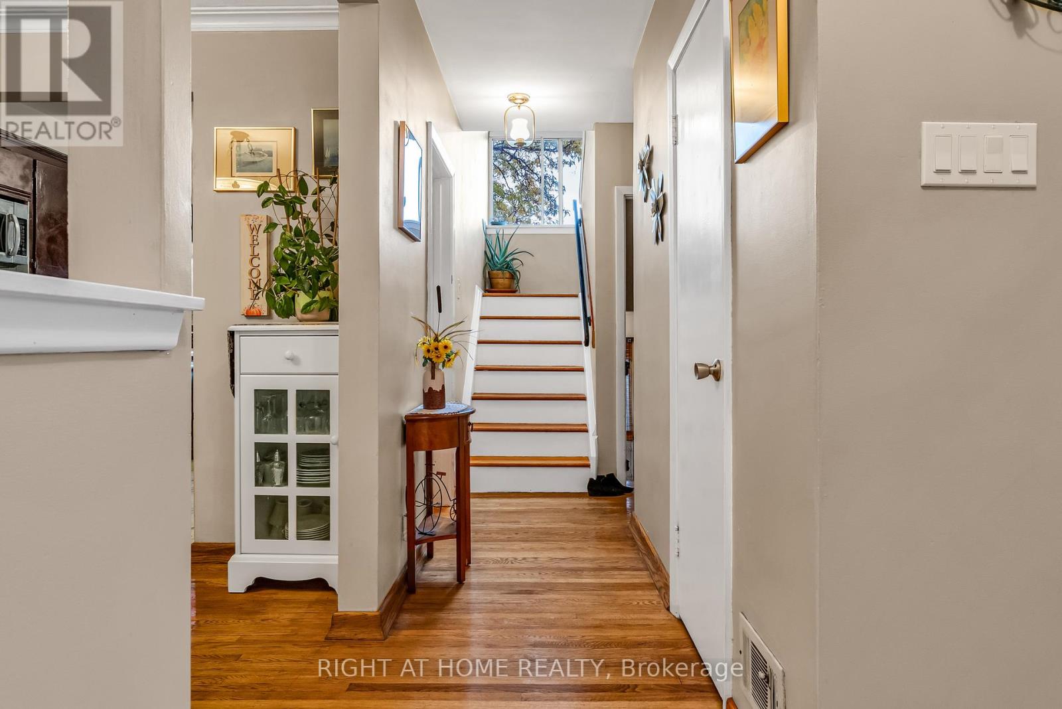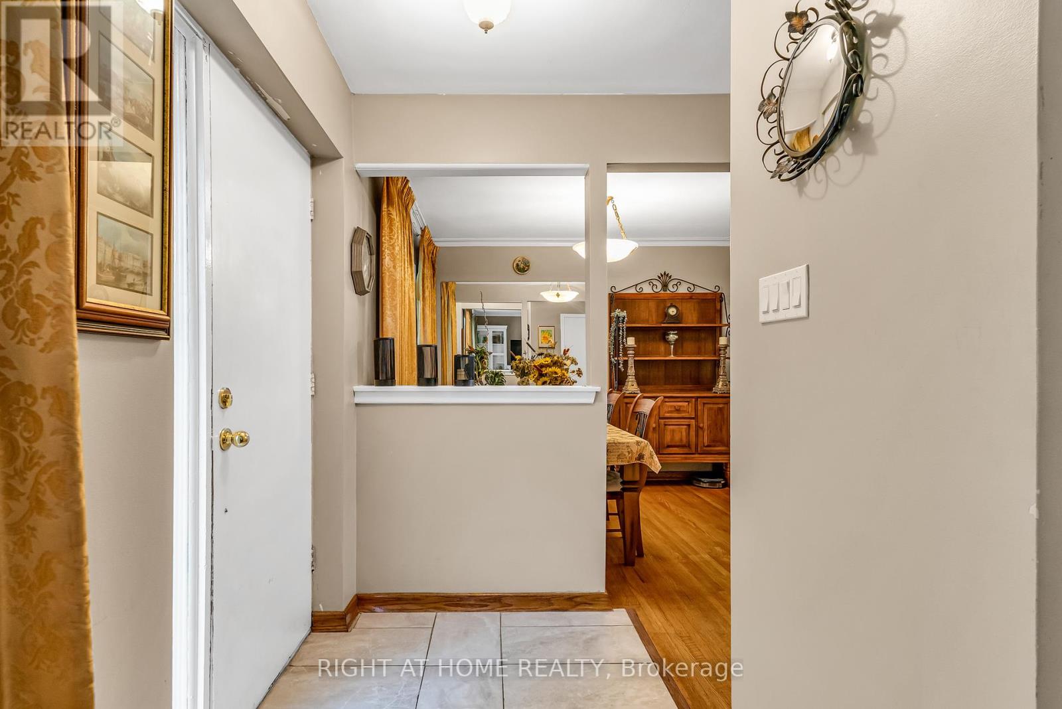1 Ridge Point Crescent Toronto, Ontario M6M 2Z7
$1,049,999
Welcome to 1 Ridge Point Crescent! This is a great chance to own a home in a quiet, family-friendly neighbourhood with lots of new custom houses nearby. This home has tons of potentialyou can fix it up, add an in-law suite, or tear it down and build your dream home. The backyard has a natural slope, which makes it perfect if you want to build a walkout basement. Inside, the home is bright and has a layout that works well for families or anyone who wants to make it their own. There's a detached garage on the side and a private driveway in the front. A bus stop is right outside, and you're close to parks, a library, an indoor hockey rink, schools, and more. Whether you're buying your first home, planning to build, or looking for a smart investment, this property has a lot to offer. Come take a look today! (id:50886)
Property Details
| MLS® Number | W12263919 |
| Property Type | Single Family |
| Community Name | Brookhaven-Amesbury |
| Amenities Near By | Hospital, Park, Place Of Worship, Public Transit |
| Features | Conservation/green Belt |
| Parking Space Total | 4 |
| Structure | Shed |
Building
| Bathroom Total | 3 |
| Bedrooms Above Ground | 3 |
| Bedrooms Below Ground | 1 |
| Bedrooms Total | 4 |
| Age | 51 To 99 Years |
| Appliances | Water Meter, Dishwasher, Dryer, Hood Fan, Stove, Washer, Refrigerator |
| Basement Development | Finished |
| Basement Type | N/a (finished) |
| Construction Style Attachment | Detached |
| Cooling Type | Central Air Conditioning |
| Exterior Finish | Brick |
| Flooring Type | Hardwood |
| Foundation Type | Block |
| Heating Fuel | Natural Gas |
| Heating Type | Forced Air |
| Stories Total | 2 |
| Size Interior | 1,100 - 1,500 Ft2 |
| Type | House |
| Utility Water | Municipal Water |
Parking
| Detached Garage | |
| Garage |
Land
| Acreage | No |
| Land Amenities | Hospital, Park, Place Of Worship, Public Transit |
| Sewer | Sanitary Sewer |
| Size Depth | 117 Ft |
| Size Frontage | 52 Ft |
| Size Irregular | 52 X 117 Ft |
| Size Total Text | 52 X 117 Ft |
Rooms
| Level | Type | Length | Width | Dimensions |
|---|---|---|---|---|
| Second Level | Primary Bedroom | 4.5 m | 4 m | 4.5 m x 4 m |
| Second Level | Bedroom 2 | 4.5 m | 3.6 m | 4.5 m x 3.6 m |
| Basement | Recreational, Games Room | 7 m | 3.35 m | 7 m x 3.35 m |
| Basement | Bedroom 4 | 3.3 m | 2.85 m | 3.3 m x 2.85 m |
| Main Level | Living Room | 4.9 m | 3.5 m | 4.9 m x 3.5 m |
| Main Level | Dining Room | 3.25 m | 2.9 m | 3.25 m x 2.9 m |
| Main Level | Kitchen | 3.4 m | 2.9 m | 3.4 m x 2.9 m |
| Main Level | Bedroom 3 | 3.1 m | 3 m | 3.1 m x 3 m |
Contact Us
Contact us for more information
Sabri Oguz
Salesperson
50 Village Centre Pl #100
Mississauga, Ontario L4Z 1V9
(855) 500-7653
(855) 500-7653
www.searchrealty.ca/

