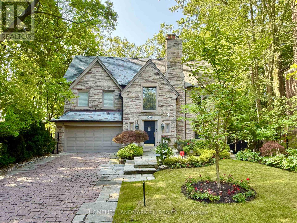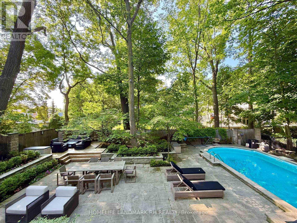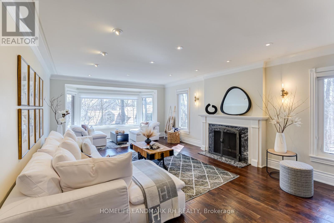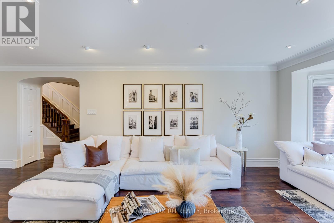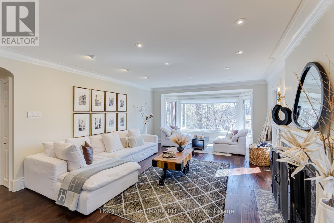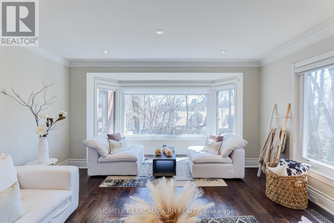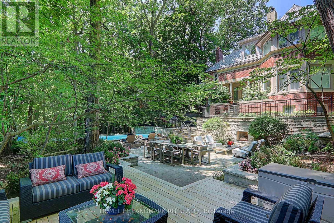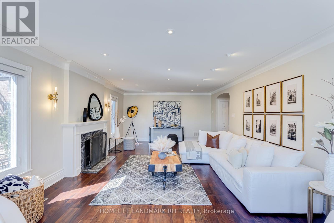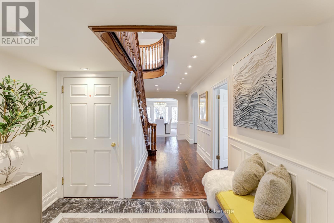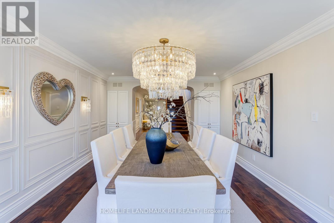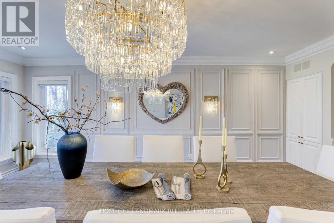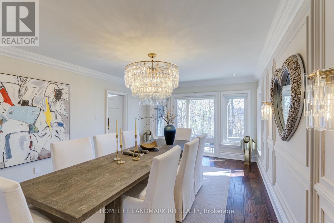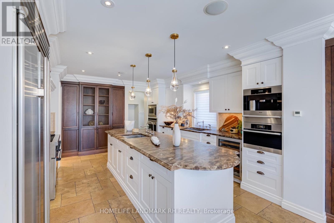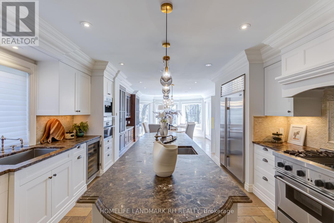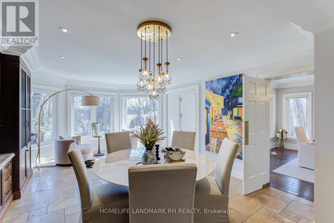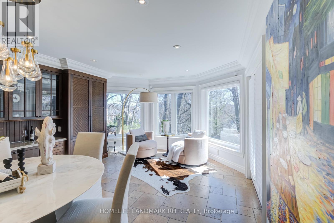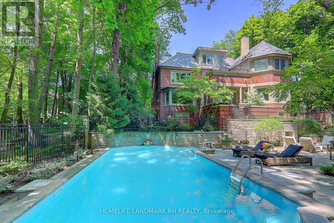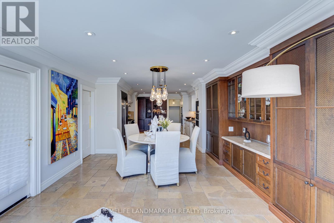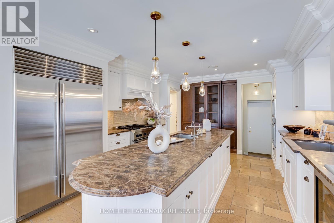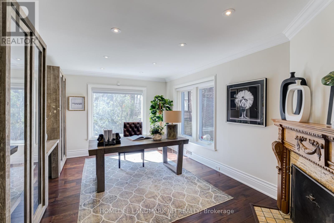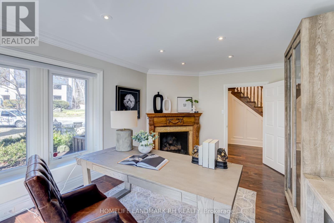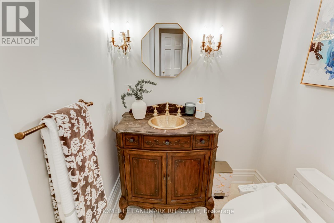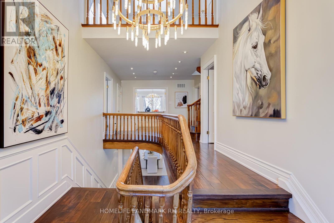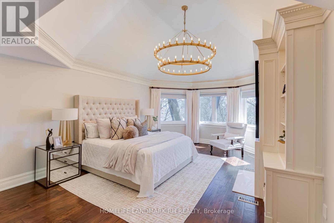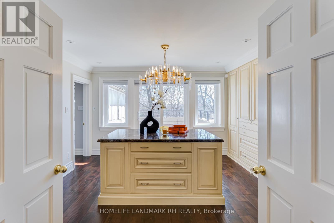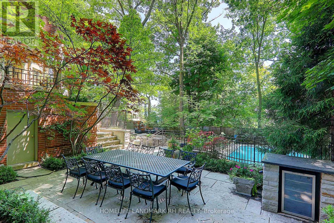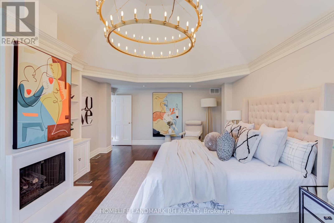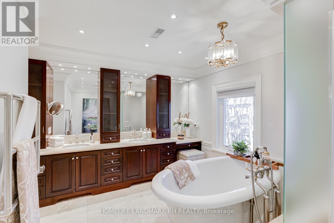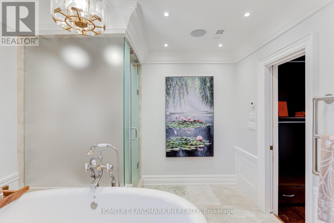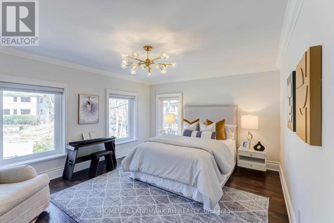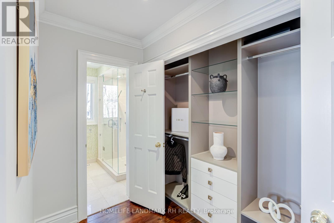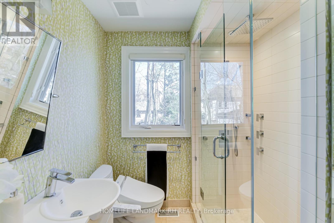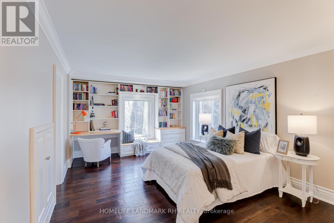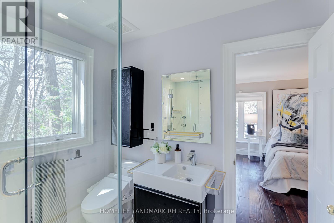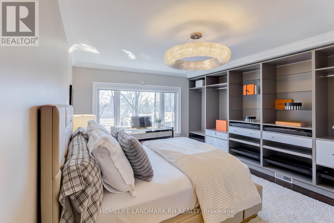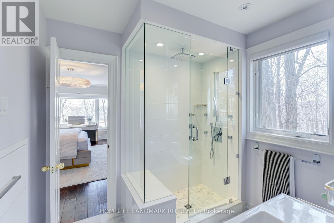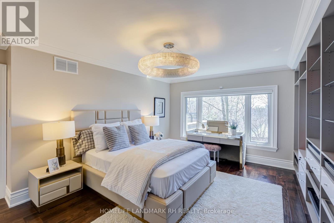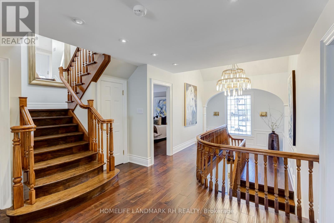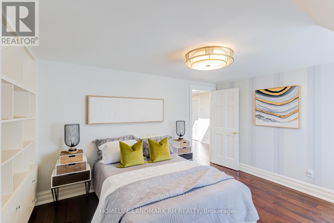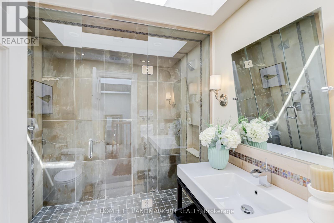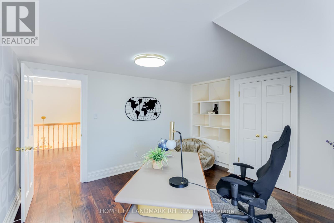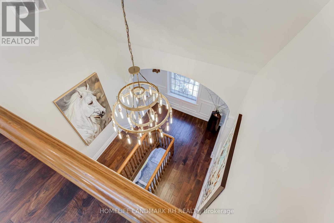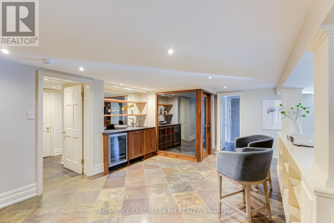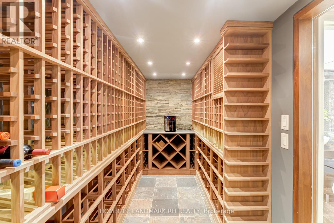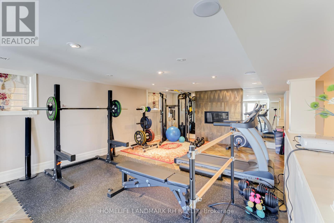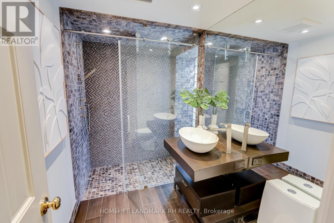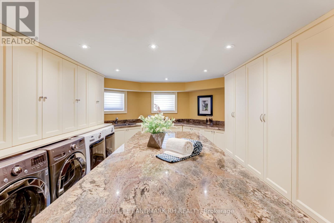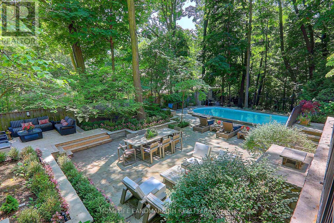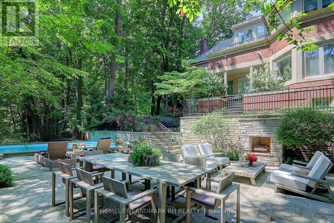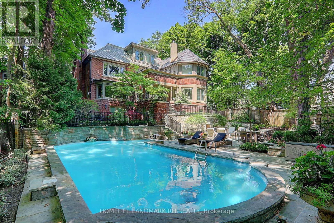1 Ridgewood Road Toronto, Ontario M5P 1T4
$6,880,000
Prestigious "Forest Hill south". 67' X 140' Ft w/75' at rear at the end of private Cul-De-Sac. Rare find 6 Bdrm Detached with Stone Front. South Exposure Overlooking Ravine & Trees. Approx. 5000 S.F + Fin. Bsmt. $$$ Upgrades. Crown Moulding & Pot Lights. Hardwood Flooring Throughout. Gourmet Kitchen w/ Antique Color Cabinets & Canopy. Granite Vanity Top, Large Centre Island and B/I Pantry. Granite/Quartz Vanity Top In Baths. Main Flr Office with B/I Bookshelves. W/O Balcony From Master. Fin. Bsmt w/ Wet Bar & W/I Wine Cellar, 2 Bathrooms & Gym Rm. Interlock Driveway can park 4 Cars. Professional Landscaping, Cottage Style Backyard Surround by Trees with Swimming Pool, Stone Patio with Outdoor Fireplace & Kitchen. Steps to Public Transit, Close to Shopping, Mins to Top Ranking Private Schools.. (id:50886)
Property Details
| MLS® Number | C12097613 |
| Property Type | Single Family |
| Community Name | Forest Hill South |
| Amenities Near By | Park, Public Transit, Schools |
| Community Features | Community Centre |
| Features | Cul-de-sac, Carpet Free, In-law Suite |
| Parking Space Total | 6 |
| Pool Type | Inground Pool |
Building
| Bathroom Total | 7 |
| Bedrooms Above Ground | 6 |
| Bedrooms Total | 6 |
| Appliances | Dryer, Water Heater, Humidifier, Microwave, Oven, Alarm System, Stove, Washer, Window Coverings, Wine Fridge, Two Refrigerators |
| Basement Development | Finished |
| Basement Features | Walk Out, Separate Entrance |
| Basement Type | N/a (finished), N/a |
| Construction Style Attachment | Detached |
| Cooling Type | Central Air Conditioning |
| Exterior Finish | Stone |
| Fireplace Present | Yes |
| Flooring Type | Hardwood |
| Foundation Type | Concrete |
| Half Bath Total | 1 |
| Heating Fuel | Natural Gas |
| Heating Type | Forced Air |
| Stories Total | 3 |
| Size Interior | 3,500 - 5,000 Ft2 |
| Type | House |
| Utility Water | Municipal Water |
Parking
| Garage |
Land
| Acreage | No |
| Fence Type | Fenced Yard |
| Land Amenities | Park, Public Transit, Schools |
| Sewer | Sanitary Sewer |
| Size Depth | 155 Ft |
| Size Frontage | 67 Ft |
| Size Irregular | 67 X 155 Ft ; Irregular, Widens To 75 Ft |
| Size Total Text | 67 X 155 Ft ; Irregular, Widens To 75 Ft |
| Zoning Description | Residential |
Rooms
| Level | Type | Length | Width | Dimensions |
|---|---|---|---|---|
| Second Level | Primary Bedroom | 6.95 m | 4.45 m | 6.95 m x 4.45 m |
| Second Level | Bedroom 2 | 5.15 m | 4.15 m | 5.15 m x 4.15 m |
| Second Level | Bedroom 3 | 4.9 m | 3.95 m | 4.9 m x 3.95 m |
| Second Level | Bedroom 4 | 5.15 m | 3.7 m | 5.15 m x 3.7 m |
| Third Level | Bedroom 5 | 4.85 m | 4.6 m | 4.85 m x 4.6 m |
| Third Level | Bedroom | 4.85 m | 4.75 m | 4.85 m x 4.75 m |
| Basement | Recreational, Games Room | 8.45 m | 4.55 m | 8.45 m x 4.55 m |
| Basement | Laundry Room | 5.7 m | 4 m | 5.7 m x 4 m |
| Basement | Media | 4.55 m | 4.05 m | 4.55 m x 4.05 m |
| Main Level | Living Room | 5.2 m | 3.85 m | 5.2 m x 3.85 m |
| Main Level | Dining Room | 6.55 m | 4.1 m | 6.55 m x 4.1 m |
| Main Level | Family Room | 8.56 m | 4.55 m | 8.56 m x 4.55 m |
| Main Level | Kitchen | 5.6 m | 4.35 m | 5.6 m x 4.35 m |
| Main Level | Eating Area | 5.75 m | 4.35 m | 5.75 m x 4.35 m |
Utilities
| Cable | Available |
| Electricity | Installed |
| Sewer | Installed |
Contact Us
Contact us for more information
Rickle Huang
Broker of Record
www.rickle.ca/
7240 Woodbine Ave #103
Markham, Ontario L3R 1A4
(905) 305-1600
(905) 305-1609
Roger Li
Broker
7240 Woodbine Ave #103
Markham, Ontario L3R 1A4
(905) 305-1600
(905) 305-1609
Julia Wang
Broker
7240 Woodbine Ave Unit 103
Markham, Ontario L3R 1A4
(905) 305-1600
(905) 305-1609
www.homelifelandmark.com/

