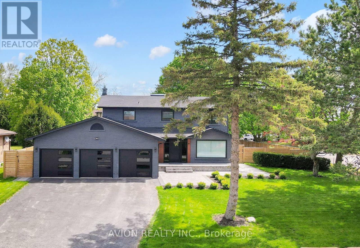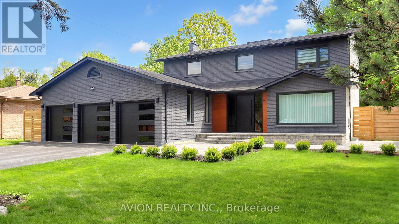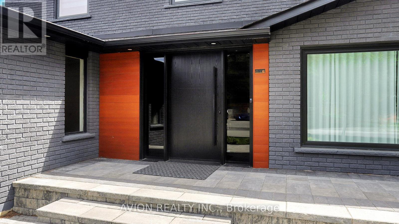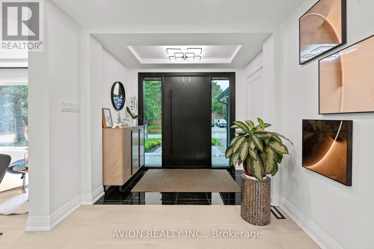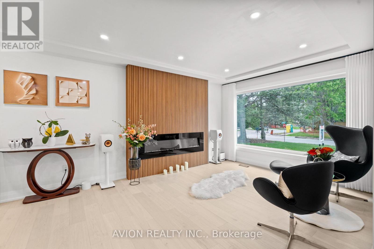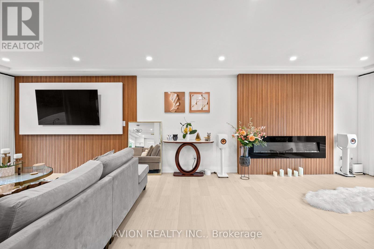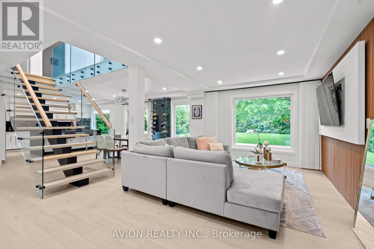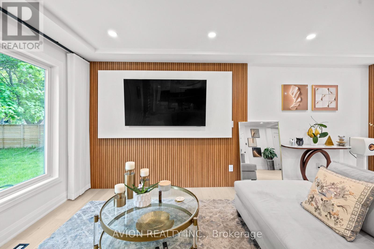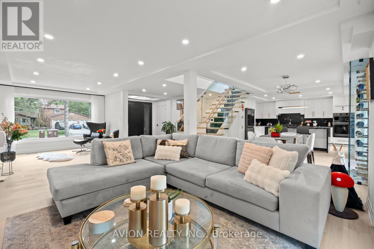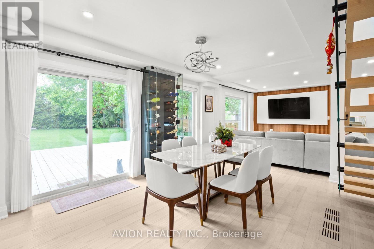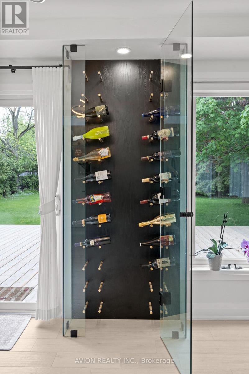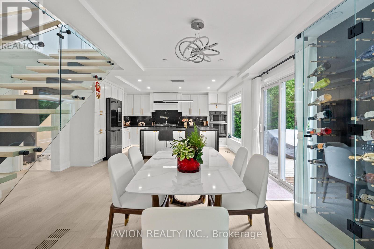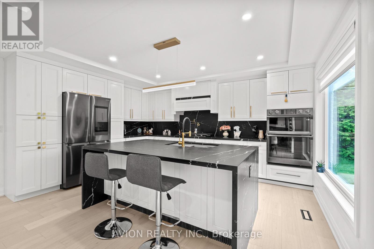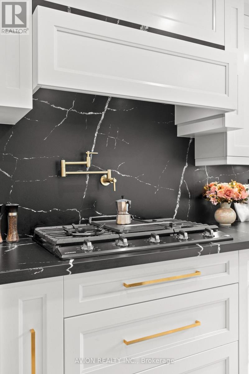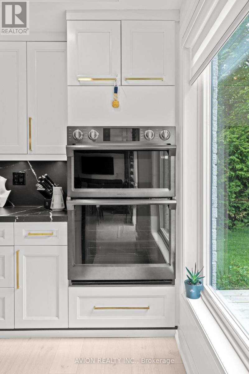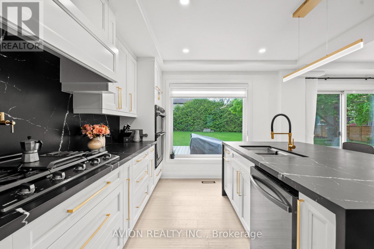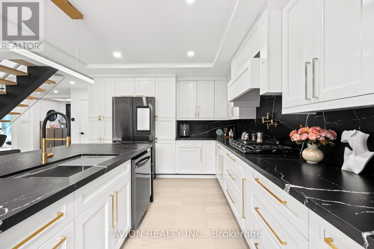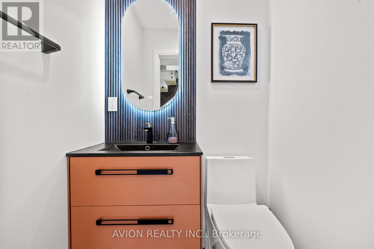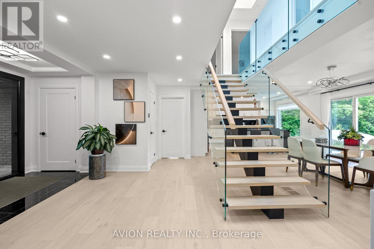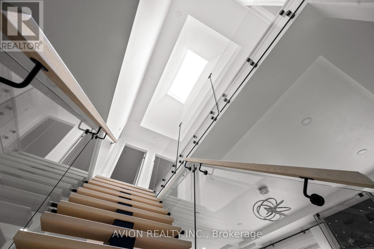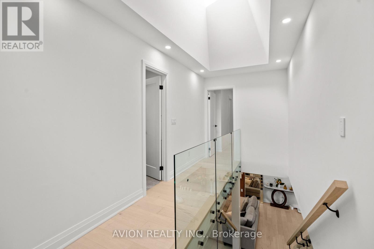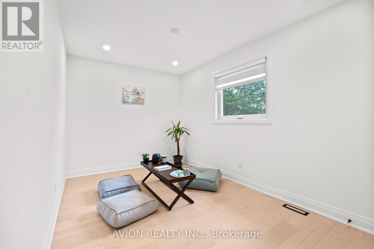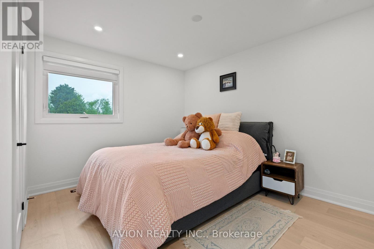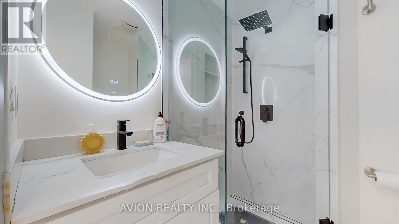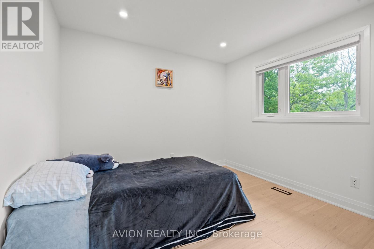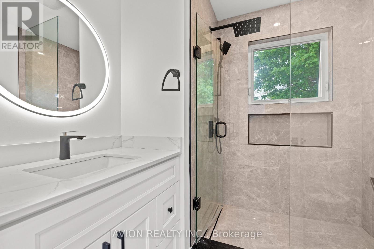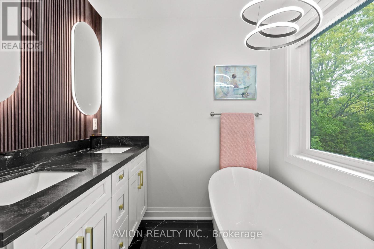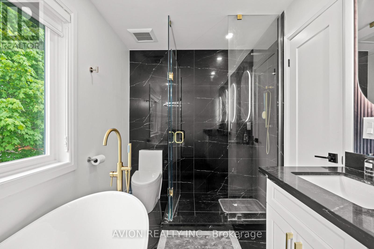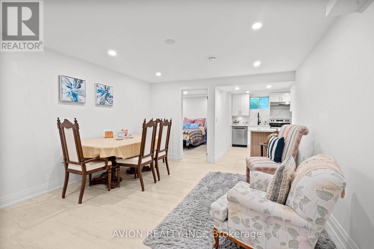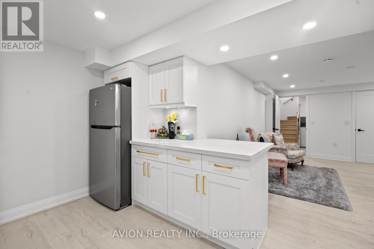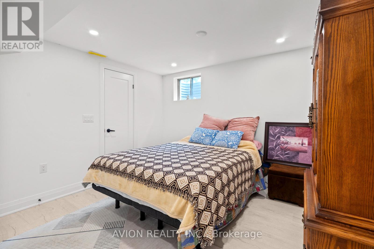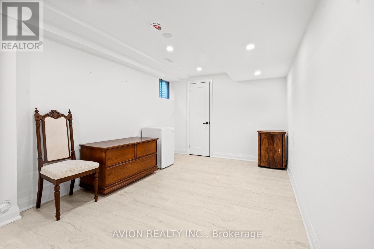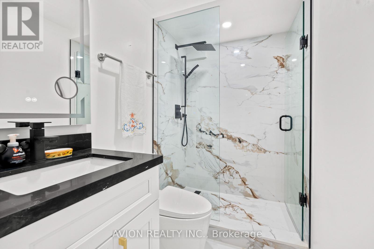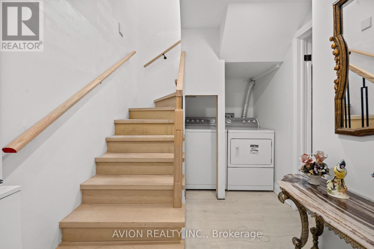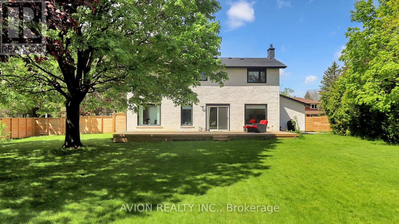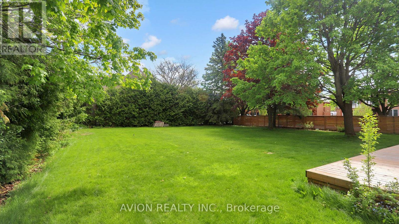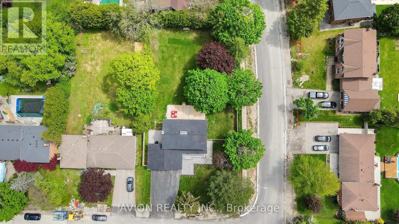1 Rosegarden Crescent Richmond Hill, Ontario L4E 2P1
$2,199,999
Don't Miss Out On This truly unique house in Oak Ridges! FULLY RENOVATED from top to bottom, boasts total 4+2 bedrooms[ 4 Ensuite ] and 7 bathrooms, bright house with skylight, Modern Kitchen with nice island, Custom Wine Cellar, engineered hardwood, big windows ,three garages and a huge driveway, beautiful fence, professional landscape & deck! 200 Amp electrical panel and separate laundry facilities and a lot more upgrades. The fully finished basement with a separate entrance, adds incredible value with 2 Ensuite , Living room plus powder room, and additional kitchen! Ideal for extra Rental Income! Designed to maximize natural light, this home offers a welcoming and cheerful atmosphere. Beyond its bright interior, you'll find a deep sense of peace as the home and backyard are nestled within nature. You'll often spot blue jays, cardinals, rabbits, and squirrels, adding to the natural charm. Creating a serene private oasis! (id:50886)
Property Details
| MLS® Number | N12206237 |
| Property Type | Single Family |
| Community Name | Oak Ridges |
| Amenities Near By | Park, Public Transit, Schools |
| Features | Carpet Free |
| Parking Space Total | 9 |
Building
| Bathroom Total | 7 |
| Bedrooms Above Ground | 4 |
| Bedrooms Below Ground | 2 |
| Bedrooms Total | 6 |
| Appliances | Garage Door Opener Remote(s), Oven - Built-in |
| Basement Development | Finished |
| Basement Features | Separate Entrance |
| Basement Type | N/a (finished) |
| Construction Style Attachment | Detached |
| Cooling Type | Central Air Conditioning |
| Exterior Finish | Brick |
| Flooring Type | Vinyl, Hardwood |
| Half Bath Total | 2 |
| Heating Fuel | Natural Gas |
| Heating Type | Forced Air |
| Stories Total | 2 |
| Size Interior | 2,000 - 2,500 Ft2 |
| Type | House |
| Utility Water | Municipal Water |
Parking
| Attached Garage | |
| Garage |
Land
| Acreage | No |
| Fence Type | Fenced Yard |
| Land Amenities | Park, Public Transit, Schools |
| Sewer | Sanitary Sewer |
| Size Depth | 177 Ft ,2 In |
| Size Frontage | 87 Ft ,6 In |
| Size Irregular | 87.5 X 177.2 Ft |
| Size Total Text | 87.5 X 177.2 Ft |
Rooms
| Level | Type | Length | Width | Dimensions |
|---|---|---|---|---|
| Second Level | Primary Bedroom | 4.7 m | 3.45 m | 4.7 m x 3.45 m |
| Second Level | Bedroom 2 | 4.8 m | 2.65 m | 4.8 m x 2.65 m |
| Second Level | Bedroom 3 | 3.2 m | 3.05 m | 3.2 m x 3.05 m |
| Second Level | Bedroom 4 | 3.8 m | 3.05 m | 3.8 m x 3.05 m |
| Basement | Primary Bedroom | 3.45 m | 3.35 m | 3.45 m x 3.35 m |
| Basement | Bedroom 2 | 5 m | 2.65 m | 5 m x 2.65 m |
| Basement | Kitchen | 3.3 m | 2.25 m | 3.3 m x 2.25 m |
| Basement | Living Room | 4.55 m | 3.8 m | 4.55 m x 3.8 m |
| Main Level | Kitchen | 4.55 m | 3.9 m | 4.55 m x 3.9 m |
| Main Level | Living Room | 5.45 m | 3.6 m | 5.45 m x 3.6 m |
| Main Level | Dining Room | 4 m | 3.35 m | 4 m x 3.35 m |
| Main Level | Family Room | 3.6 m | 3.2 m | 3.6 m x 3.2 m |
Utilities
| Electricity | Installed |
| Sewer | Installed |
Contact Us
Contact us for more information
Leon Zhang
Salesperson
(647) 880-0088
50 Acadia Ave #130
Markham, Ontario L3R 0B3
(647) 518-5728

