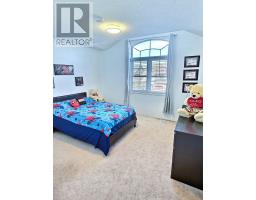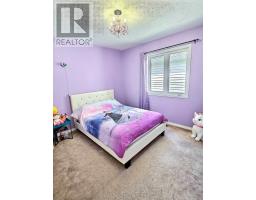1 Rutherford Road Bradford West Gwillimbury (Bradford), Ontario L3Z 0A5
$1,299,998
Welcome To The Beautiful All Brick Move-In Ready Home * Renovated 4 Bedrooms 4 Bathrooms * Located In A Great Family-Friendly Neighborhood * Boasting Over 2,500 Sq Ft Of Living Space W/No Sidewalk * Grand Entrance With Double Doors and High Ceiling In Foyer * Main Floor Features Formal Dining Room For Family Gatherings * Relax & Unwind In The Living And Family Rooms, Perfect For Quality Family Time * Conveniently located On The Main Floor Laundry Room, With Access To The Double Car Garage * The Second Floor Offers Four Generously Sized Bedrooms * The Primary Bedroom Is A Retreat, Complete With A 4-Piece Ensuite Bathroom And Walk-In Closet * The basement is Ideal For Entertaining With A 3 Pc Bathroom & A Large Rec Room With A Built-In Bar, Along With Lots Of Storage * Located Just Min From Newmarket & Hwy 400, & Within Walking Distance To Parks & Schools, This Property Is Ideally Situated For Both Family Living & Easy Access To Amenities. **** EXTRAS **** Freshly Painted * Engineering Flooring Throughout First Floor * New Ceramic Floor In The Kitchen Area * Central Vacuum * Interlocking * All Existing Appliances * All Coverings * Close To Schools, Parks, Grocery Stores, Restaurants & More (id:50886)
Property Details
| MLS® Number | N9343675 |
| Property Type | Single Family |
| Community Name | Bradford |
| AmenitiesNearBy | Park, Public Transit, Schools, Place Of Worship |
| Features | Irregular Lot Size |
| ParkingSpaceTotal | 6 |
Building
| BathroomTotal | 4 |
| BedroomsAboveGround | 4 |
| BedroomsTotal | 4 |
| Appliances | Central Vacuum, Blinds, Dishwasher, Dryer, Hood Fan, Refrigerator, Stove, Washer |
| BasementDevelopment | Finished |
| BasementType | N/a (finished) |
| ConstructionStyleAttachment | Detached |
| CoolingType | Central Air Conditioning |
| ExteriorFinish | Brick |
| FireplacePresent | Yes |
| FireplaceTotal | 1 |
| FlooringType | Ceramic |
| FoundationType | Concrete |
| HalfBathTotal | 1 |
| HeatingFuel | Natural Gas |
| HeatingType | Forced Air |
| StoriesTotal | 2 |
| Type | House |
| UtilityWater | Municipal Water |
Parking
| Attached Garage |
Land
| Acreage | No |
| FenceType | Fenced Yard |
| LandAmenities | Park, Public Transit, Schools, Place Of Worship |
| Sewer | Sanitary Sewer |
| SizeDepth | 109 Ft ,10 In |
| SizeFrontage | 44 Ft ,1 In |
| SizeIrregular | 44.16 X 109.9 Ft |
| SizeTotalText | 44.16 X 109.9 Ft |
Rooms
| Level | Type | Length | Width | Dimensions |
|---|---|---|---|---|
| Second Level | Primary Bedroom | 5.18 m | 4.26 m | 5.18 m x 4.26 m |
| Second Level | Bedroom 2 | 3.74 m | 3.65 m | 3.74 m x 3.65 m |
| Second Level | Bedroom 3 | 3.65 m | 3.53 m | 3.65 m x 3.53 m |
| Second Level | Bedroom 4 | 3.08 m | 3.07 m | 3.08 m x 3.07 m |
| Basement | Recreational, Games Room | 8.38 m | 7.83 m | 8.38 m x 7.83 m |
| Ground Level | Living Room | 3.77 m | 3.35 m | 3.77 m x 3.35 m |
| Ground Level | Dining Room | 4.29 m | 4 m | 4.29 m x 4 m |
| Ground Level | Family Room | 4.57 m | 3.96 m | 4.57 m x 3.96 m |
| Ground Level | Kitchen | 3.77 m | 2.77 m | 3.77 m x 2.77 m |
| Ground Level | Eating Area | 3.87 m | 2.77 m | 3.87 m x 2.77 m |
Interested?
Contact us for more information
Sabina Royzman
Salesperson
425 Davis Dr
Newmarket, Ontario L3Y 2P1

































