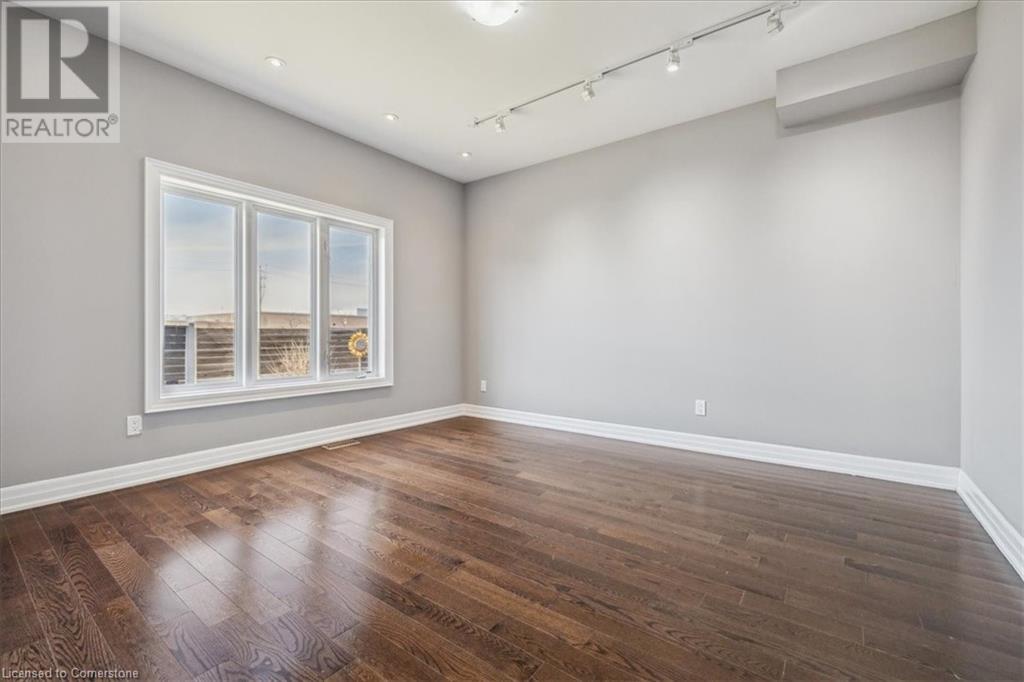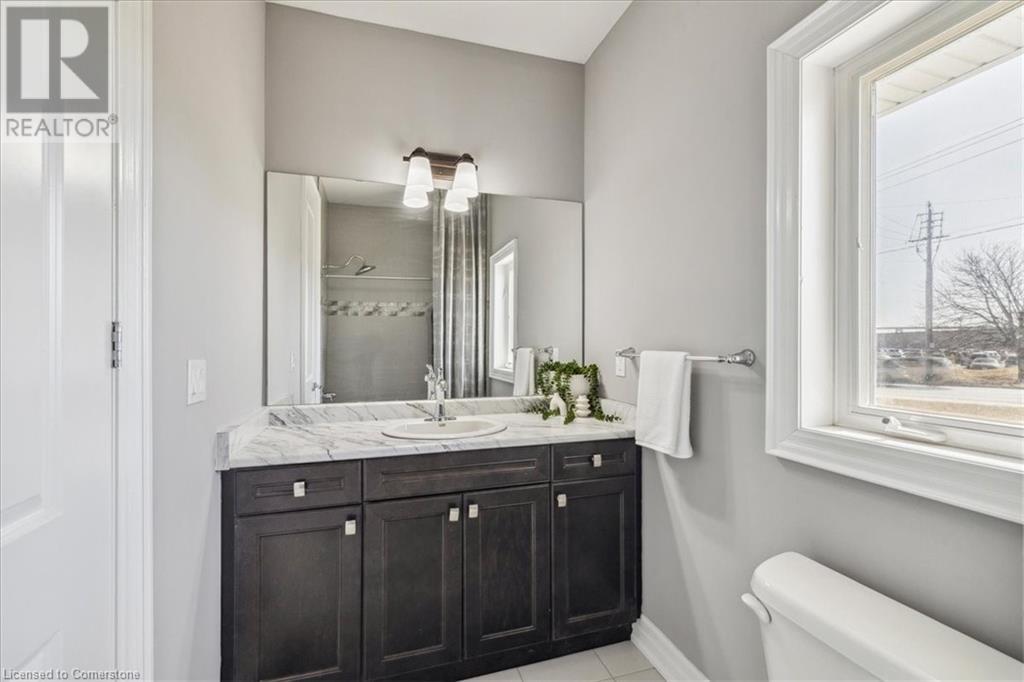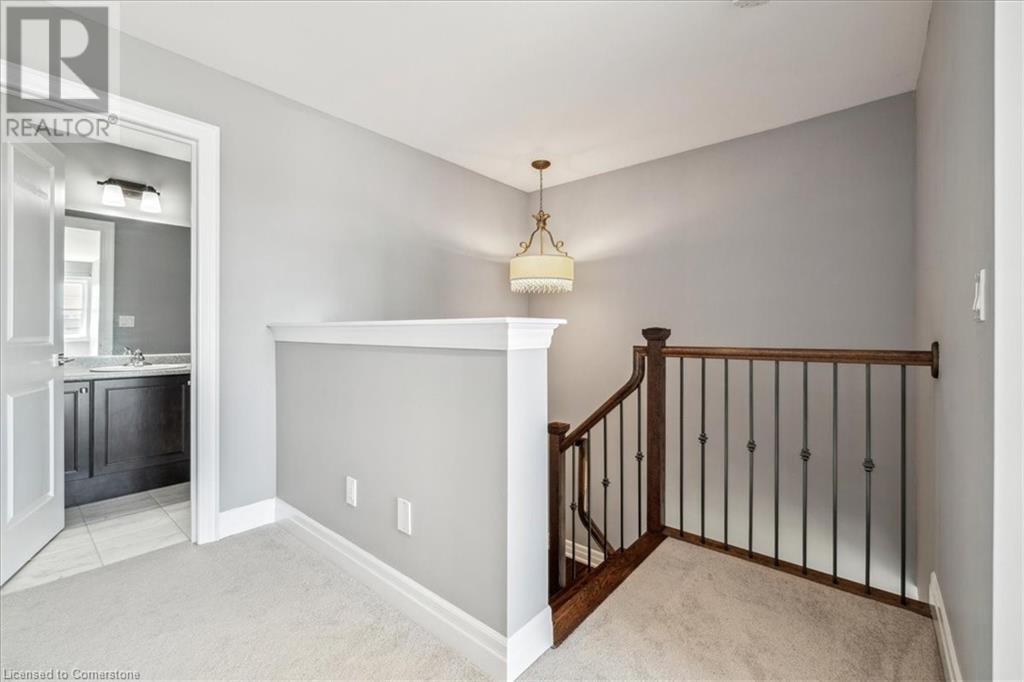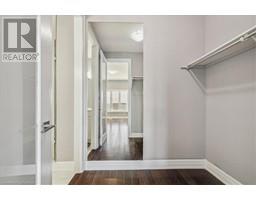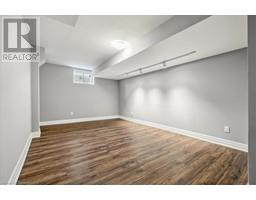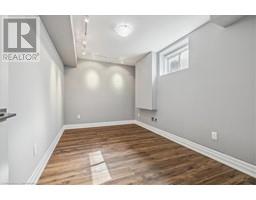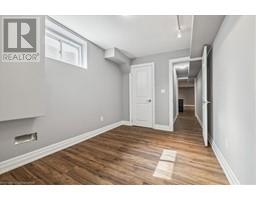1 S Dorchester Boulevard St. Catharines, Ontario L2M 0B8
$948,880
Luxury Meets Functional Design In This Stunning Builder Model Home! This Beautifully Crafted Corner Unit Bungaloft Offers 5 Spacious Bedrooms And 4 Full Bathrooms, Making It Ideal For Downsizers Or Multi-Generational Families. The Thoughtful Layout Includes 2 Bedrooms On The Main Floor, 2 Full Upgraded Bathrooms, And An Open-Concept Living Space With Soaring Vaulted Ceilings And A Sleek Gas Fireplace. The Second Floor Features A Private Bedroom With A Full Ensuite And A Versatile Loft Area.The Basement Includes 2 Additional Spacious Bedrooms, A Full Upgraded Bathroom, A Kitchenette, Huge Living Space, And A Separate Entrance Through The Garage, Perfect For Extended Family Or Rental Potential. Premium Features And Finishes Include A Chefs Kitchen With Upgraded Cabinetry, Touch-Activated Kitchen Faucet, One-Touch Lighting System, Quartz Countertops, A Breakfast Bar, Elegant Pendant Lighting, And A Stylish Backsplash. Soaring 8-Feet Doors And Entryways Throughout The Main Floor. The Spa-Like Ensuite Offers A Glass-Enclosed Rainfall Shower, Premium Tiling, And A Walk-Through Closet-To-Bathroom Design. High-End Finishes Throughout Include Dark Hardwood Flooring, Custom Built-Ins, And Designer Light Fixtures. Parking For 10 Vehicles With An Attached 2-Car Finished And Heated Garage And 8 Additional Driveway Spaces. Prime Location Steps From Welland Canal Trail And 3 minute walk to Berkley Park For Outdoor Recreation like Tennis Courts, Baseball Diamonds, Sports Fields & Playgrounds. 13 Minute Walk to Cushman Road Park With Walking Trails. Minutes To FirstOntario Performing Arts Centre And St. Catharines Public Library, And Convenient Access To Brock University, Shopping Centres. Easy Commuting With Quick Access To QEW (4 Minutes) And Public Transit Stop Only A 3 Minute Walk. A Rare Opportunity To Own A Home That Perfectly Balances Elegance, Functionality, And Location! ** SOLD WITH FULL TARION WARRANTY** (id:50886)
Property Details
| MLS® Number | 40707885 |
| Property Type | Single Family |
| Amenities Near By | Hospital, Playground, Public Transit, Schools, Shopping |
| Community Features | Quiet Area, Community Centre, School Bus |
| Equipment Type | Water Heater |
| Features | Corner Site, Automatic Garage Door Opener, In-law Suite |
| Parking Space Total | 10 |
| Rental Equipment Type | Water Heater |
Building
| Bathroom Total | 4 |
| Bedrooms Above Ground | 3 |
| Bedrooms Below Ground | 2 |
| Bedrooms Total | 5 |
| Appliances | Dishwasher, Dryer, Refrigerator, Stove, Washer, Hood Fan, Window Coverings, Garage Door Opener |
| Architectural Style | Bungalow |
| Basement Development | Finished |
| Basement Type | Full (finished) |
| Construction Style Attachment | Attached |
| Cooling Type | Central Air Conditioning |
| Exterior Finish | Vinyl Siding |
| Heating Fuel | Natural Gas |
| Heating Type | Forced Air |
| Stories Total | 1 |
| Size Interior | 2,780 Ft2 |
| Type | Row / Townhouse |
| Utility Water | Municipal Water |
Parking
| Attached Garage |
Land
| Access Type | Highway Access, Rail Access |
| Acreage | No |
| Land Amenities | Hospital, Playground, Public Transit, Schools, Shopping |
| Sewer | Municipal Sewage System |
| Size Depth | 132 Ft |
| Size Frontage | 21 Ft |
| Size Total Text | Under 1/2 Acre |
| Zoning Description | R3 |
Rooms
| Level | Type | Length | Width | Dimensions |
|---|---|---|---|---|
| Second Level | Loft | 1'0'' x 1'0'' | ||
| Second Level | 4pc Bathroom | Measurements not available | ||
| Second Level | Bedroom | 1'0'' x 1'0'' | ||
| Basement | Living Room | 1'0'' x 1'0'' | ||
| Basement | Kitchen | 1'0'' x 1'0'' | ||
| Basement | 4pc Bathroom | Measurements not available | ||
| Basement | Bedroom | 1'0'' x 1'0'' | ||
| Basement | Bedroom | 1'0'' x 1'0'' | ||
| Main Level | 4pc Bathroom | Measurements not available | ||
| Main Level | 4pc Bathroom | Measurements not available | ||
| Main Level | Laundry Room | Measurements not available | ||
| Main Level | Foyer | Measurements not available | ||
| Main Level | Living Room | 1'0'' x 1'0'' | ||
| Main Level | Kitchen | 1'0'' x 1'0'' | ||
| Main Level | Bedroom | 1'0'' x 1'0'' | ||
| Main Level | Primary Bedroom | 13'0'' x 13'6'' |
https://www.realtor.ca/real-estate/28041170/1-s-dorchester-boulevard-st-catharines
Contact Us
Contact us for more information
Sindee Khera
Salesperson
21 King Street W. Unit A 5th Floor
Hamilton, Ontario L8P 4W7
(866) 530-7737














