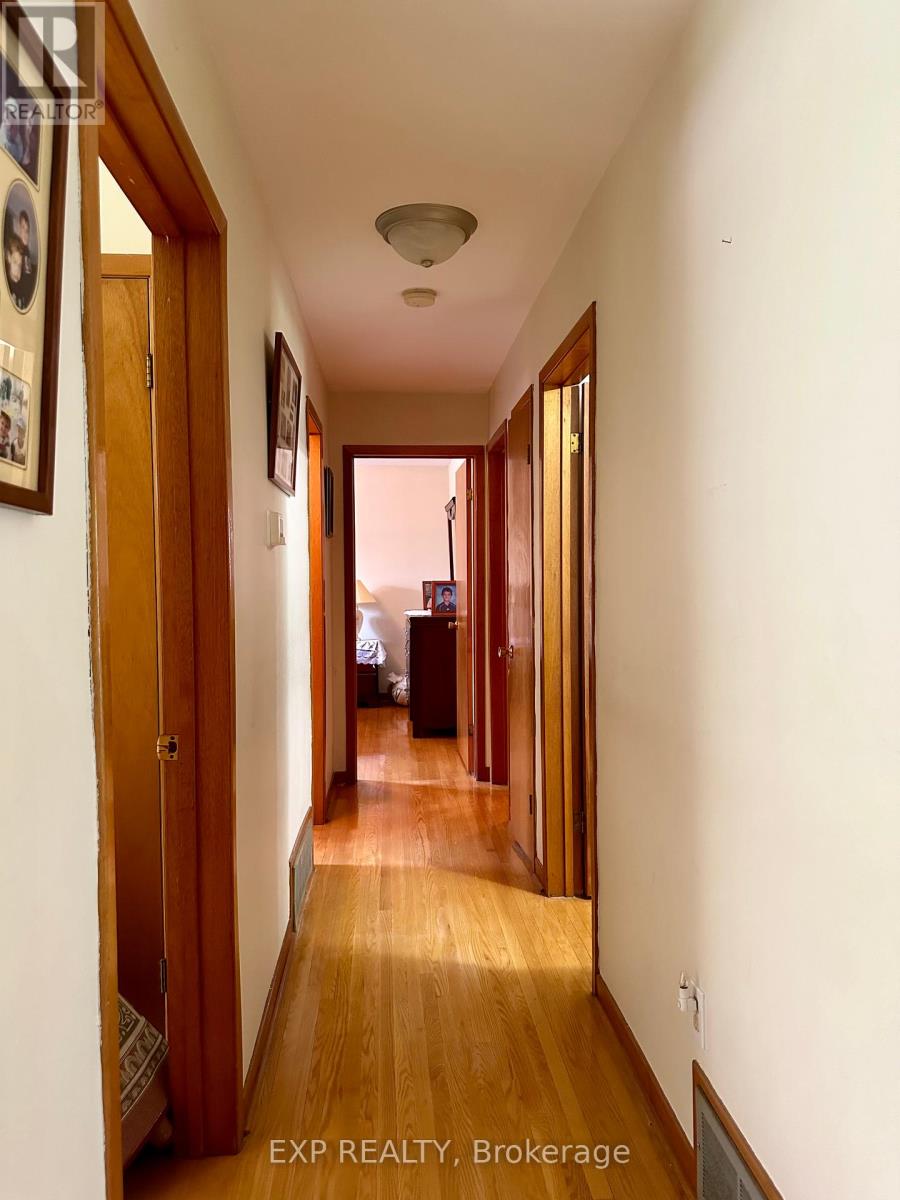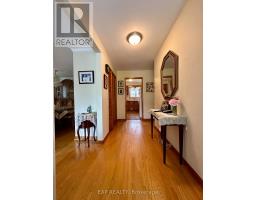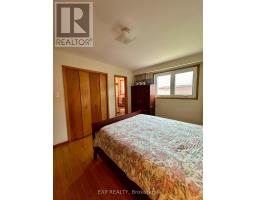1 Salinger Court Toronto, Ontario M2J 3R8
$1,448,000
Welcome to this spacious detached bungalow situated on a 61ft lot on a quiet court location in the highly desirable Pleasant View neighbourhood! Lovingly maintained by the same family for 40 years. Large open concept living/dining excellent for entertaining family & friends. Large eat in kitchen with breakfast area ready for your renos. Three spacious bedrooms w/primary having semi ensuite access. Separate side entrance to big bright open concept basement with huge family room combined with kitchen. Separate laundry room & 3 piece bath. Massive Rec room with wet bar & brick fireplace. Can be converted to a very large basement apartment. Steps to schools and Pleasantview Community Centre & Arena, Fairview Mall Shopping Centre close by. Double car garage w/double private drive. Hedges provide privacy to the outdoor space front & back. Enjoy easy commuting with proximity to the DVP/404 and 401. Wonderful opportunity to move into a quiet cul de sac location & put all of your designer imagination into this amazing opportunity! (id:50886)
Property Details
| MLS® Number | C8418776 |
| Property Type | Single Family |
| Community Name | Pleasant View |
| ParkingSpaceTotal | 4 |
Building
| BathroomTotal | 2 |
| BedroomsAboveGround | 3 |
| BedroomsBelowGround | 1 |
| BedroomsTotal | 4 |
| Appliances | Garage Door Opener Remote(s), Dryer, Refrigerator, Two Stoves, Washer |
| ArchitecturalStyle | Bungalow |
| BasementDevelopment | Finished |
| BasementFeatures | Separate Entrance |
| BasementType | N/a (finished) |
| ConstructionStyleAttachment | Detached |
| CoolingType | Central Air Conditioning |
| ExteriorFinish | Brick |
| FireplacePresent | Yes |
| FlooringType | Hardwood, Tile |
| FoundationType | Block |
| HeatingFuel | Natural Gas |
| HeatingType | Forced Air |
| StoriesTotal | 1 |
| Type | House |
| UtilityWater | Municipal Water |
Parking
| Attached Garage |
Land
| Acreage | No |
| Sewer | Sanitary Sewer |
| SizeDepth | 97 Ft ,5 In |
| SizeFrontage | 61 Ft |
| SizeIrregular | 61 X 97.45 Ft |
| SizeTotalText | 61 X 97.45 Ft |
Rooms
| Level | Type | Length | Width | Dimensions |
|---|---|---|---|---|
| Basement | Family Room | 9.32 m | 4.99 m | 9.32 m x 4.99 m |
| Basement | Recreational, Games Room | 9.63 m | 3.95 m | 9.63 m x 3.95 m |
| Main Level | Living Room | 4.42 m | 3.9 m | 4.42 m x 3.9 m |
| Main Level | Dining Room | 3.11 m | 2.74 m | 3.11 m x 2.74 m |
| Main Level | Kitchen | 5.97 m | 3.17 m | 5.97 m x 3.17 m |
| Main Level | Primary Bedroom | 4.27 m | 3.29 m | 4.27 m x 3.29 m |
| Main Level | Bedroom 2 | 4.42 m | 3.14 m | 4.42 m x 3.14 m |
| Main Level | Bedroom 3 | 3.17 m | 2.83 m | 3.17 m x 2.83 m |
https://www.realtor.ca/real-estate/27012712/1-salinger-court-toronto-pleasant-view-pleasant-view
Interested?
Contact us for more information
Frank Caetano
Salesperson































































