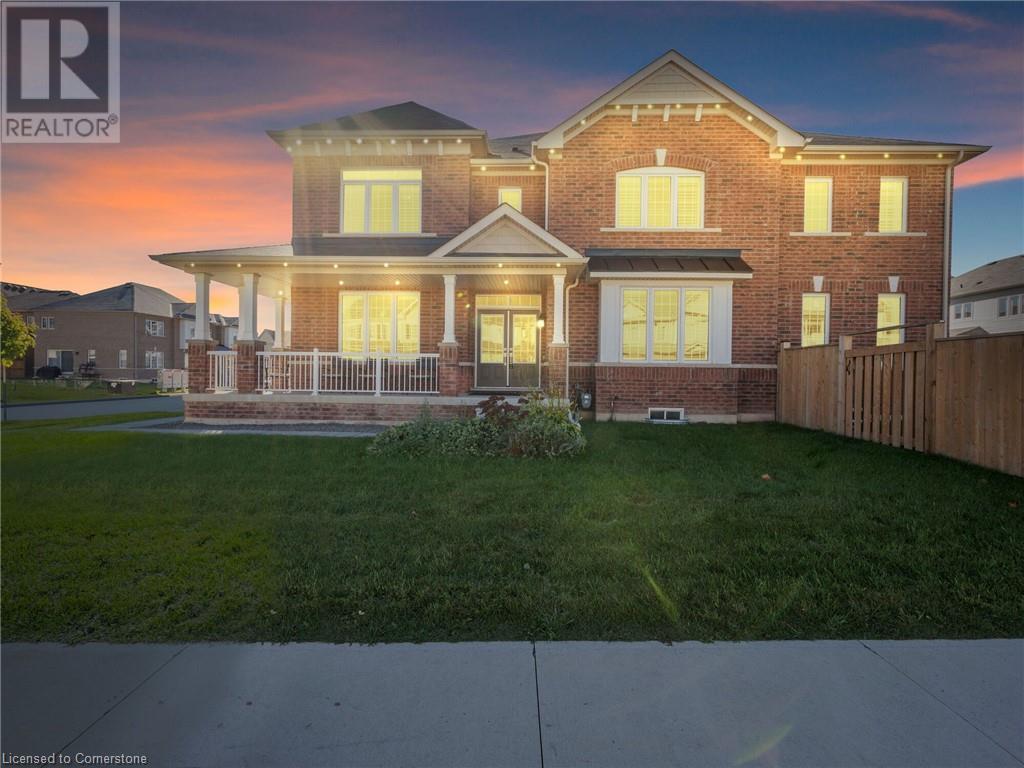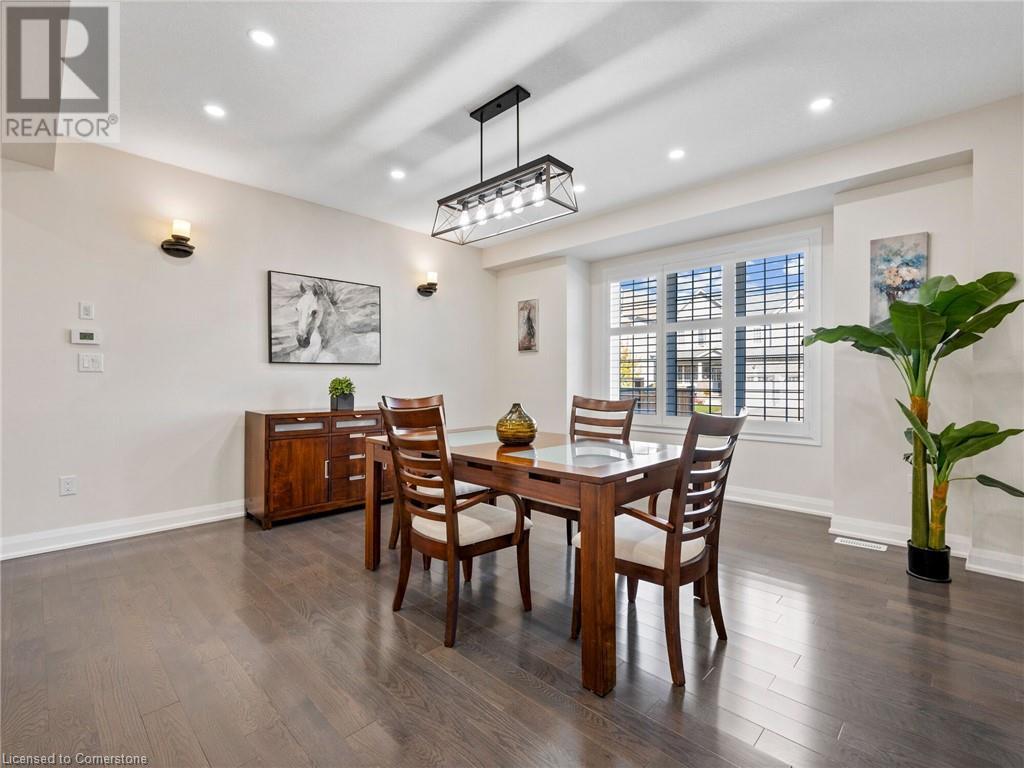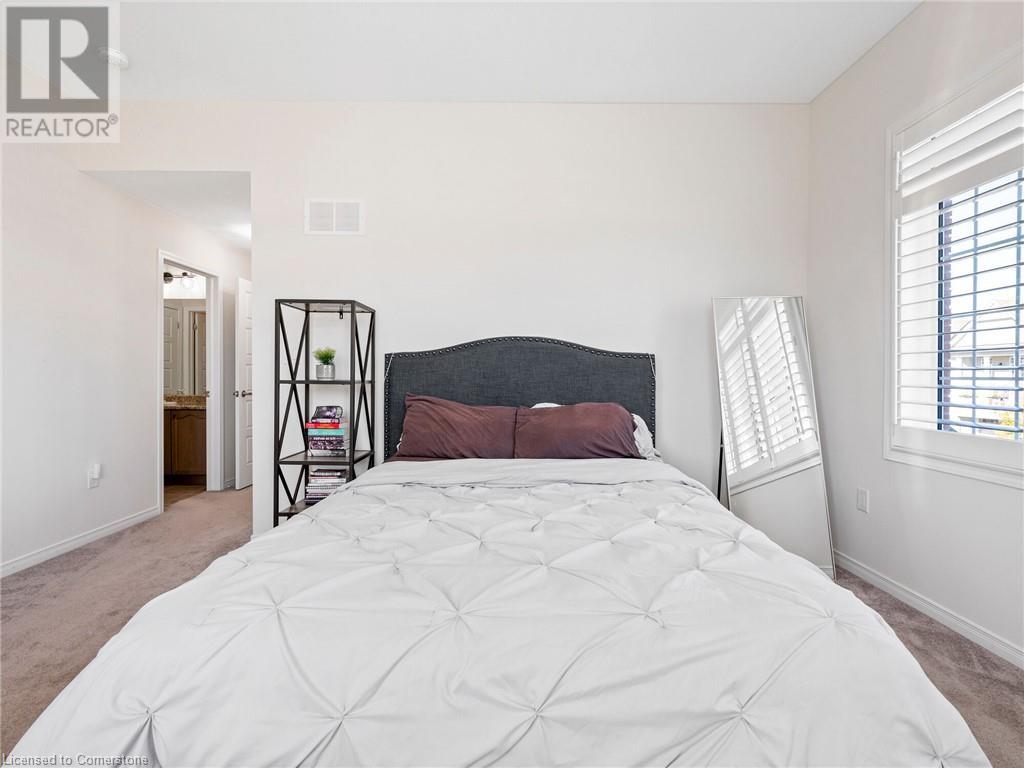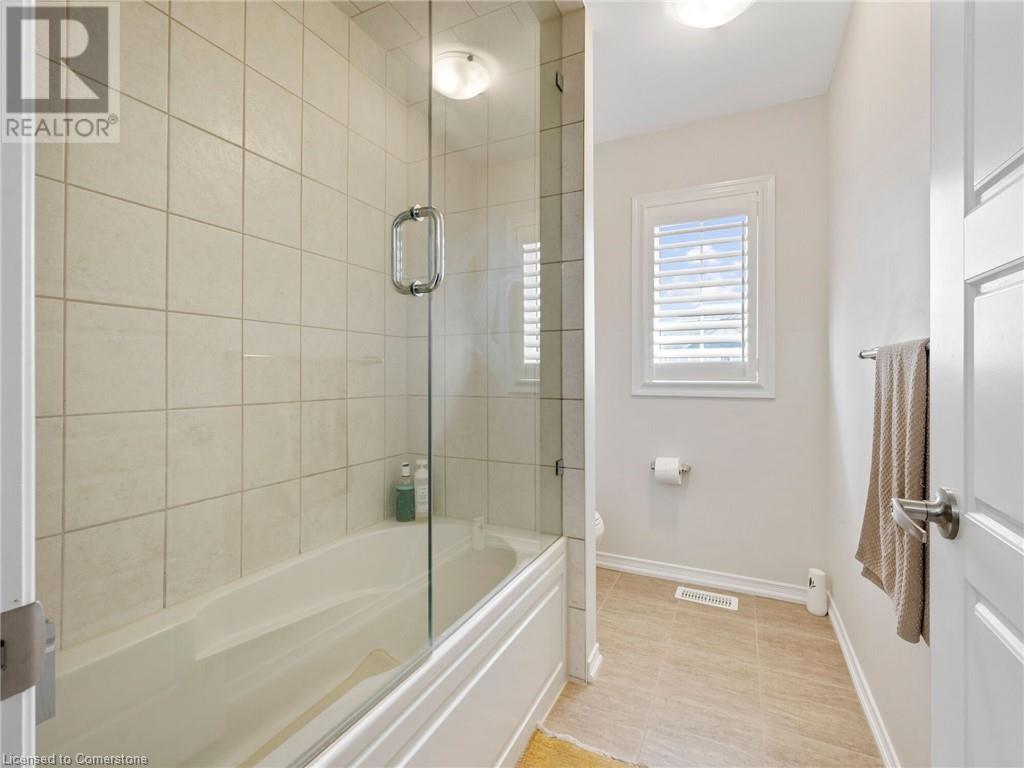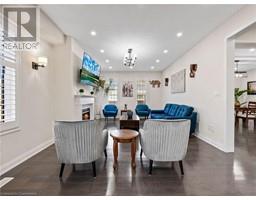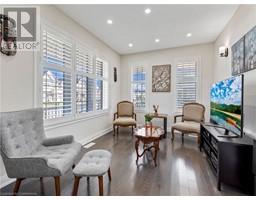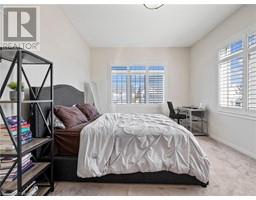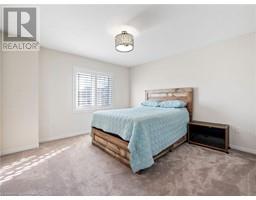1 Seanesy Drive Niagara Falls, Ontario L3B 5N5
$1,249,888
Luxury Living at Its Finest! Welcome to this stunning approx. 3300 sqft. beauty, situated on one of the largest lots in the neighborhood. As you approach, a welcoming wrap-around front porch leads to a grand double-door entry. Inside, the main floor offers a thoughtfully designed layout with 9ft ceilings, hardwood floors, and separate living and dining areas, along with a spacious great room featuring a gas fireplace. The chefs kitchen is a true highlight, featuring quartz countertops, stainless steel appliances including a gas stove, a modern backsplash, and a large island perfect for entertaining. Upstairs, the primary bedroom boasts a luxurious 5-piece spa-like ensuite with a glass shower, double-door entry, and a walk-in closet that's spacious enough to be its own room. The other bedrooms, each with the feel of a primary bedroom have access to their own bathrooms. Also for your added convenience you have an upstairs laundry room. Pride of ownership, please see virtual tour!!! EXTRAS: This home is perfect for a large family and ideally is located near Niagara College, Highway 406, Brock University, Welland Hospital, and all local amenities. Truly a must-see! RENTAL ITEMS: HWT (id:50886)
Property Details
| MLS® Number | 40667408 |
| Property Type | Single Family |
| ParkingSpaceTotal | 6 |
Building
| BathroomTotal | 4 |
| BedroomsAboveGround | 4 |
| BedroomsTotal | 4 |
| ArchitecturalStyle | 2 Level |
| BasementDevelopment | Unfinished |
| BasementType | Full (unfinished) |
| ConstructionStyleAttachment | Detached |
| CoolingType | Central Air Conditioning |
| ExteriorFinish | Brick |
| FoundationType | Poured Concrete |
| HalfBathTotal | 1 |
| HeatingFuel | Natural Gas |
| HeatingType | Forced Air |
| StoriesTotal | 2 |
| SizeInterior | 3287 Sqft |
| Type | House |
| UtilityWater | Municipal Water |
Parking
| Attached Garage |
Land
| Acreage | No |
| Sewer | Municipal Sewage System |
| SizeFrontage | 77 Ft |
| SizeTotalText | Under 1/2 Acre |
| ZoningDescription | Rid-3 |
Rooms
| Level | Type | Length | Width | Dimensions |
|---|---|---|---|---|
| Second Level | 4pc Bathroom | Measurements not available | ||
| Second Level | 4pc Bathroom | Measurements not available | ||
| Second Level | 4pc Bathroom | Measurements not available | ||
| Second Level | Laundry Room | Measurements not available | ||
| Second Level | Bedroom | 15'6'' x 13'5'' | ||
| Second Level | Bedroom | 17'8'' x 14'4'' | ||
| Second Level | Bedroom | 13'2'' x 13'5'' | ||
| Main Level | 2pc Bathroom | Measurements not available | ||
| Main Level | Primary Bedroom | 19'1'' x 13'2'' | ||
| Main Level | Breakfast | 20'1'' x 18'6'' | ||
| Main Level | Kitchen | 20'1'' x 18'6'' | ||
| Main Level | Great Room | 19'9'' x 12'1'' | ||
| Main Level | Dining Room | 16'5'' x 16'4'' | ||
| Main Level | Living Room | 13'4'' x 10'5'' |
https://www.realtor.ca/real-estate/27569890/1-seanesy-drive-niagara-falls
Interested?
Contact us for more information
Bryan Chana
Salesperson
295 Queen Street East M
Brampton, Ontario L6W 3R1


