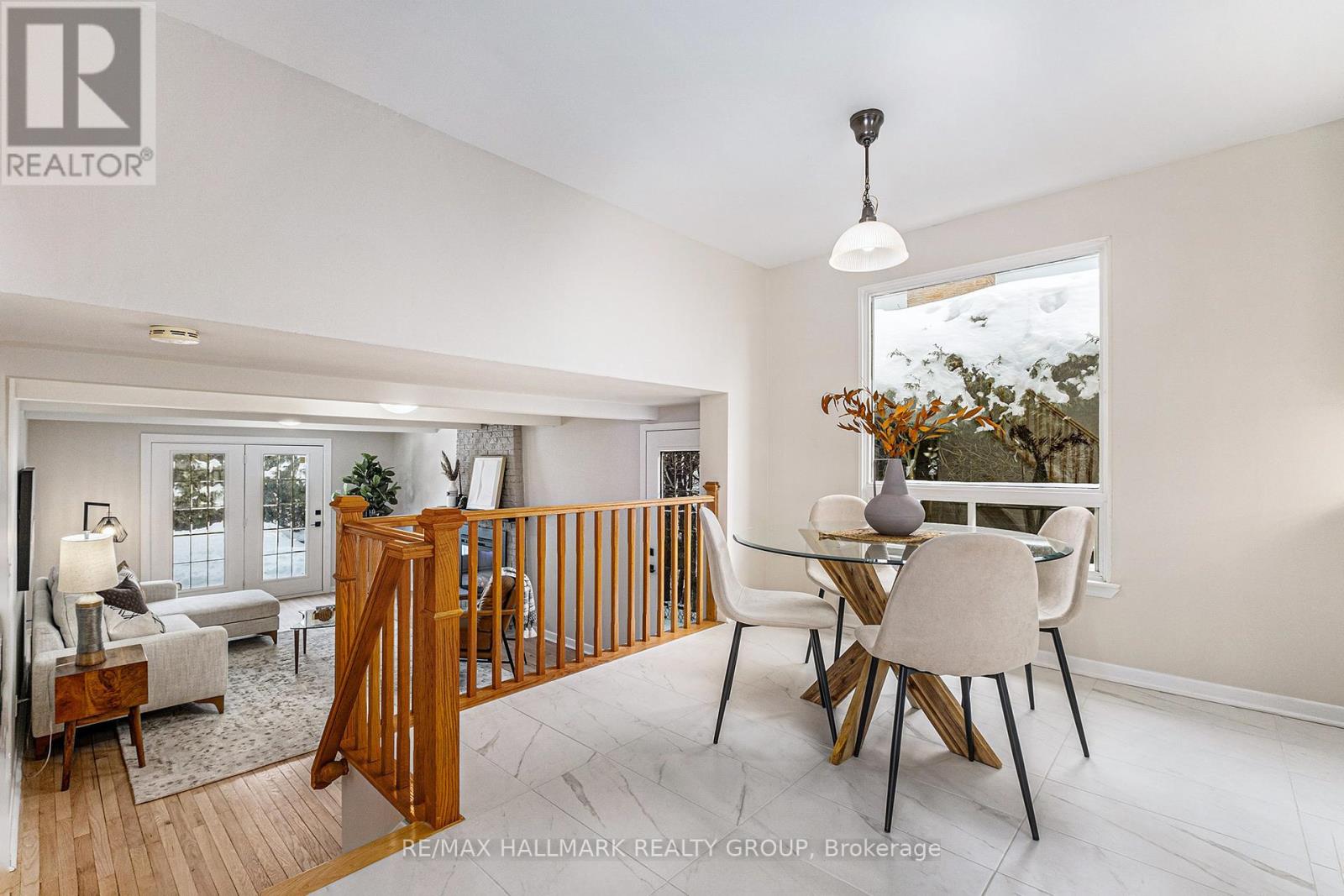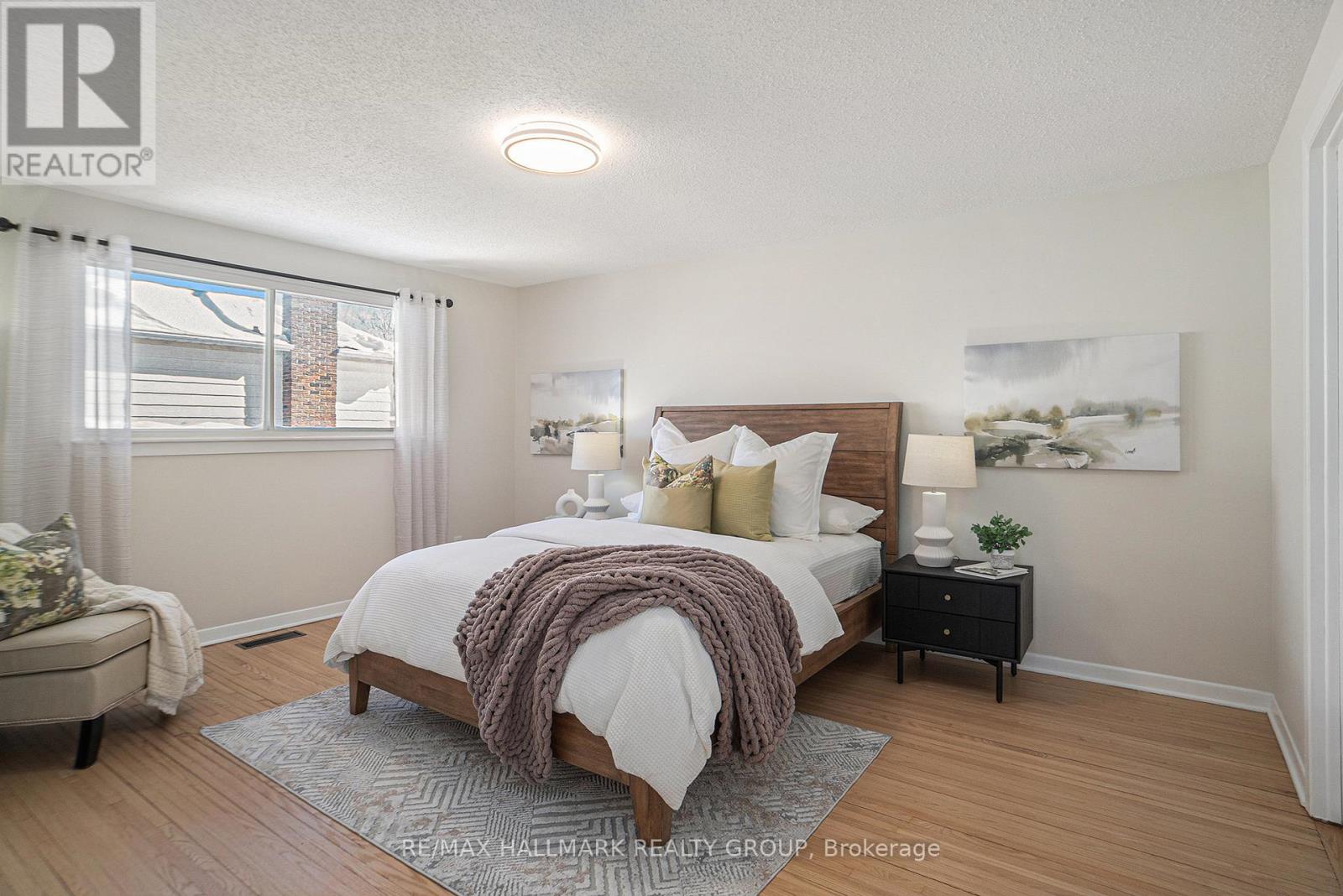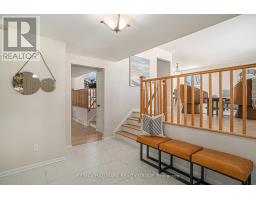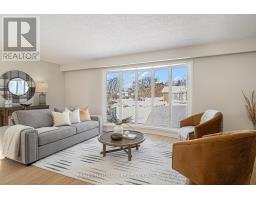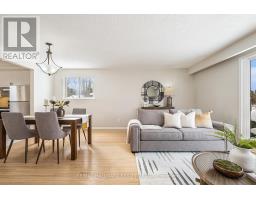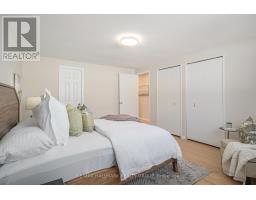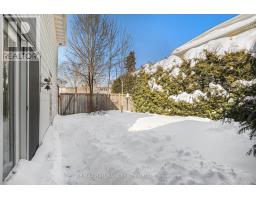1 Silver Aspen Crescent Ottawa, Ontario K1B 3C3
$725,000
Welcome home to beautiful 1 Silver Aspen Cres in Blackburn Hamlet! Located in a very family-friendly neighbourhood, this 3+1 bedroom, split-level home has been extensively renovated & upgraded and is 100% move-in ready! The large foyer leads to a sun-filled, open-concept main floor layout! The living room features a floor-to-ceiling bay window that provides the main level with a bright, airy feel. The renovated kitchen (2024) is a showstopper! Features new quartz counters, modern subway tile backsplash, brand new stainless steel appliances and new ceramic tile flooring. The kitchen also provides a convenient eat-in area. The beautiful, main level family room provides abundant space for your favourite sofas and upholstered chairs, and features a new electric fireplace (2025) that serves as a beautiful focal point in this impressive room. Upper level provides 3 bedrooms and a cheater ensuite 5-piece bath. The bright, finished basement has been newly renovated (2024) and features new LED potlights (ESA certificate), brand new light-coloured carpeting, freshly painted walls and includes a 4th bedroom! Serves as a great rec-room for kids or maybe as a home office. The entire home has been professionally painted in a light, neutral tone (2024). This unique corner-lot home offers 2 side-yard spaces... one large space and a second smaller-sized space, perfect for kids and for entertaining! 1 Silver Aspen Cres is located very close to public schools and Catholic elementary schools! 24hr Irrevocable on all offers to purchase. (id:50886)
Property Details
| MLS® Number | X11981703 |
| Property Type | Single Family |
| Community Name | 2301 - Blackburn Hamlet |
| Amenities Near By | Public Transit, Schools |
| Equipment Type | Water Heater |
| Parking Space Total | 5 |
| Rental Equipment Type | Water Heater |
| Structure | Porch, Shed |
Building
| Bathroom Total | 2 |
| Bedrooms Above Ground | 3 |
| Bedrooms Below Ground | 1 |
| Bedrooms Total | 4 |
| Amenities | Fireplace(s) |
| Appliances | Water Heater, Central Vacuum, Water Meter, Dishwasher, Dryer, Hood Fan, Refrigerator, Stove, Washer |
| Basement Development | Finished |
| Basement Type | Crawl Space (finished) |
| Construction Style Attachment | Detached |
| Construction Style Split Level | Sidesplit |
| Cooling Type | Central Air Conditioning |
| Exterior Finish | Brick, Aluminum Siding |
| Fireplace Present | Yes |
| Fireplace Total | 1 |
| Fireplace Type | Insert |
| Foundation Type | Block |
| Half Bath Total | 1 |
| Heating Fuel | Natural Gas |
| Heating Type | Forced Air |
| Size Interior | 2,000 - 2,500 Ft2 |
| Type | House |
| Utility Water | Municipal Water, Lake/river Water Intake |
Parking
| Attached Garage | |
| Garage |
Land
| Acreage | No |
| Fence Type | Partially Fenced, Fenced Yard |
| Land Amenities | Public Transit, Schools |
| Sewer | Sanitary Sewer |
| Size Depth | 100 Ft |
| Size Frontage | 56 Ft |
| Size Irregular | 56 X 100 Ft |
| Size Total Text | 56 X 100 Ft |
| Zoning Description | Residential |
Rooms
| Level | Type | Length | Width | Dimensions |
|---|---|---|---|---|
| Second Level | Bathroom | 3.69 m | 1.61 m | 3.69 m x 1.61 m |
| Second Level | Primary Bedroom | 4.65 m | 3.69 m | 4.65 m x 3.69 m |
| Second Level | Bedroom 2 | 4.08 m | 3.28 m | 4.08 m x 3.28 m |
| Second Level | Bedroom 3 | 3.05 m | 2.97 m | 3.05 m x 2.97 m |
| Basement | Utility Room | 4.12 m | 4.12 m | 4.12 m x 4.12 m |
| Lower Level | Recreational, Games Room | 5.5 m | 4.54 m | 5.5 m x 4.54 m |
| Lower Level | Bedroom 4 | 4.13 m | 2.44 m | 4.13 m x 2.44 m |
| Main Level | Foyer | 3.75 m | 2.33 m | 3.75 m x 2.33 m |
| Main Level | Living Room | 6.67 m | 3.97 m | 6.67 m x 3.97 m |
| Main Level | Dining Room | 3.75 m | 2.07 m | 3.75 m x 2.07 m |
| Main Level | Kitchen | 3.85 m | 2.65 m | 3.85 m x 2.65 m |
| Main Level | Eating Area | 4.82 m | 2.81 m | 4.82 m x 2.81 m |
| Main Level | Family Room | 6.5 m | 3.65 m | 6.5 m x 3.65 m |
https://www.realtor.ca/real-estate/27944548/1-silver-aspen-crescent-ottawa-2301-blackburn-hamlet
Contact Us
Contact us for more information
John Grammatikos
Salesperson
4366 Innes Road
Ottawa, Ontario K4A 3W3
(613) 590-3000
(613) 590-3050
www.hallmarkottawa.com/












