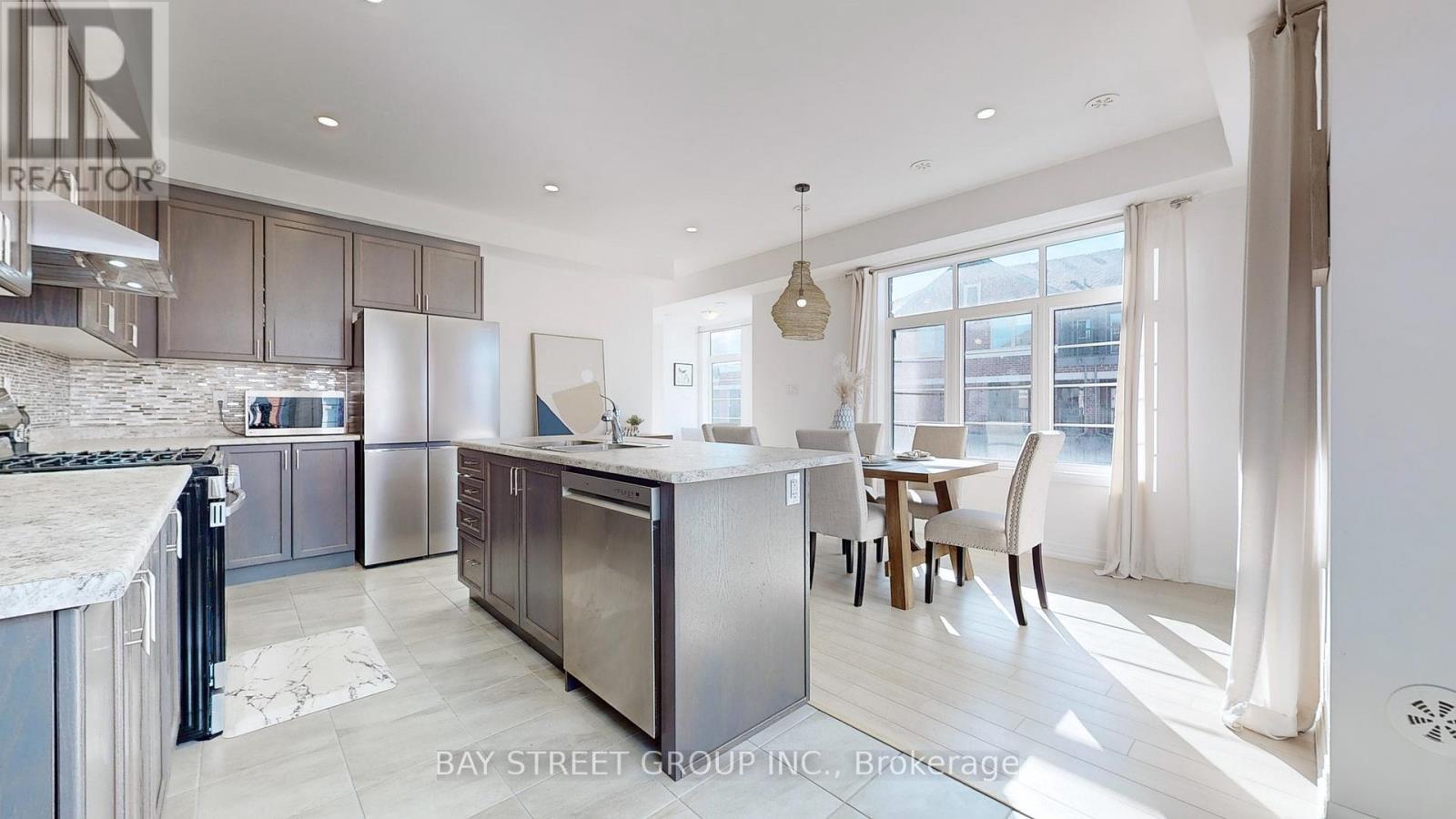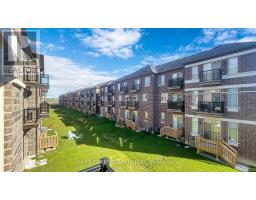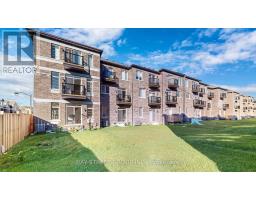1 Sissons Way Markham, Ontario L6B 1R2
$1,160,000Maintenance, Parcel of Tied Land
$145.98 Monthly
Maintenance, Parcel of Tied Land
$145.98 MonthlyNewly built just a year ago!! Arista-built freehold End Unit townhouse offering over 2,460 sqft (CORNER) of living space. . Large family room can be guest bedroom. An open-concept kitchen and great room. The bright primary suite boasts 9' ceilings with Four cozy bedrooms on the third floor, multiple upgrades, including an upgraded electrical system to 200 amps and electric rough-in in the garage, making it easy to install an EV charging station. Have independence fresh air system. Inside the house, smart LED pot lights have been added, and the kitchen has been upgraded to gas, featuring a gas stove! All appliances re frigerator, stove, dishwasher, and range hood have been upgraded as well!!!!This home includes brand new upgrade stainless steel appliances and a full-size washer and dryer. It is conveniently located just minutes from Walmart, major banks, Box grove Centre, restaurants, schools, and highways 7 and 407. (id:50886)
Open House
This property has open houses!
2:00 pm
Ends at:4:00 pm
Property Details
| MLS® Number | N10404908 |
| Property Type | Single Family |
| Community Name | Cedar Grove |
| AmenitiesNearBy | Park, Schools, Hospital, Place Of Worship |
| CommunityFeatures | School Bus |
| Features | Conservation/green Belt |
| ParkingSpaceTotal | 2 |
Building
| BathroomTotal | 4 |
| BedroomsAboveGround | 4 |
| BedroomsTotal | 4 |
| Appliances | Dishwasher, Range, Refrigerator, Stove |
| BasementDevelopment | Unfinished |
| BasementType | N/a (unfinished) |
| ConstructionStyleAttachment | Attached |
| CoolingType | Central Air Conditioning |
| ExteriorFinish | Brick, Stone |
| FlooringType | Carpeted |
| FoundationType | Concrete |
| HalfBathTotal | 2 |
| HeatingFuel | Natural Gas |
| HeatingType | Forced Air |
| StoriesTotal | 3 |
| SizeInterior | 1999.983 - 2499.9795 Sqft |
| Type | Row / Townhouse |
| UtilityWater | Municipal Water |
Parking
| Garage |
Land
| Acreage | No |
| LandAmenities | Park, Schools, Hospital, Place Of Worship |
| Sewer | Sanitary Sewer |
| SizeDepth | 88 Ft ,9 In |
| SizeFrontage | 27 Ft ,7 In |
| SizeIrregular | 27.6 X 88.8 Ft |
| SizeTotalText | 27.6 X 88.8 Ft |
Rooms
| Level | Type | Length | Width | Dimensions |
|---|---|---|---|---|
| Third Level | Bedroom 2 | 4.78 m | 3.2 m | 4.78 m x 3.2 m |
| Third Level | Bedroom 4 | 3.25 m | 2.54 m | 3.25 m x 2.54 m |
| Third Level | Bedroom 3 | 3.05 m | 2.54 m | 3.05 m x 2.54 m |
| Third Level | Primary Bedroom | 3.05 m | 2.54 m | 3.05 m x 2.54 m |
| Main Level | Living Room | 5.18 m | 4.88 m | 5.18 m x 4.88 m |
| Main Level | Dining Room | 5.18 m | 2.84 m | 5.18 m x 2.84 m |
| Main Level | Kitchen | 5.82 m | 2.34 m | 5.82 m x 2.34 m |
| Ground Level | Family Room | 5.18 m | 4.88 m | 5.18 m x 4.88 m |
https://www.realtor.ca/real-estate/27611231/1-sissons-way-markham-cedar-grove-cedar-grove
Interested?
Contact us for more information
Kevin Yang
Salesperson
8300 Woodbine Ave Ste 500
Markham, Ontario L3R 9Y7













































































