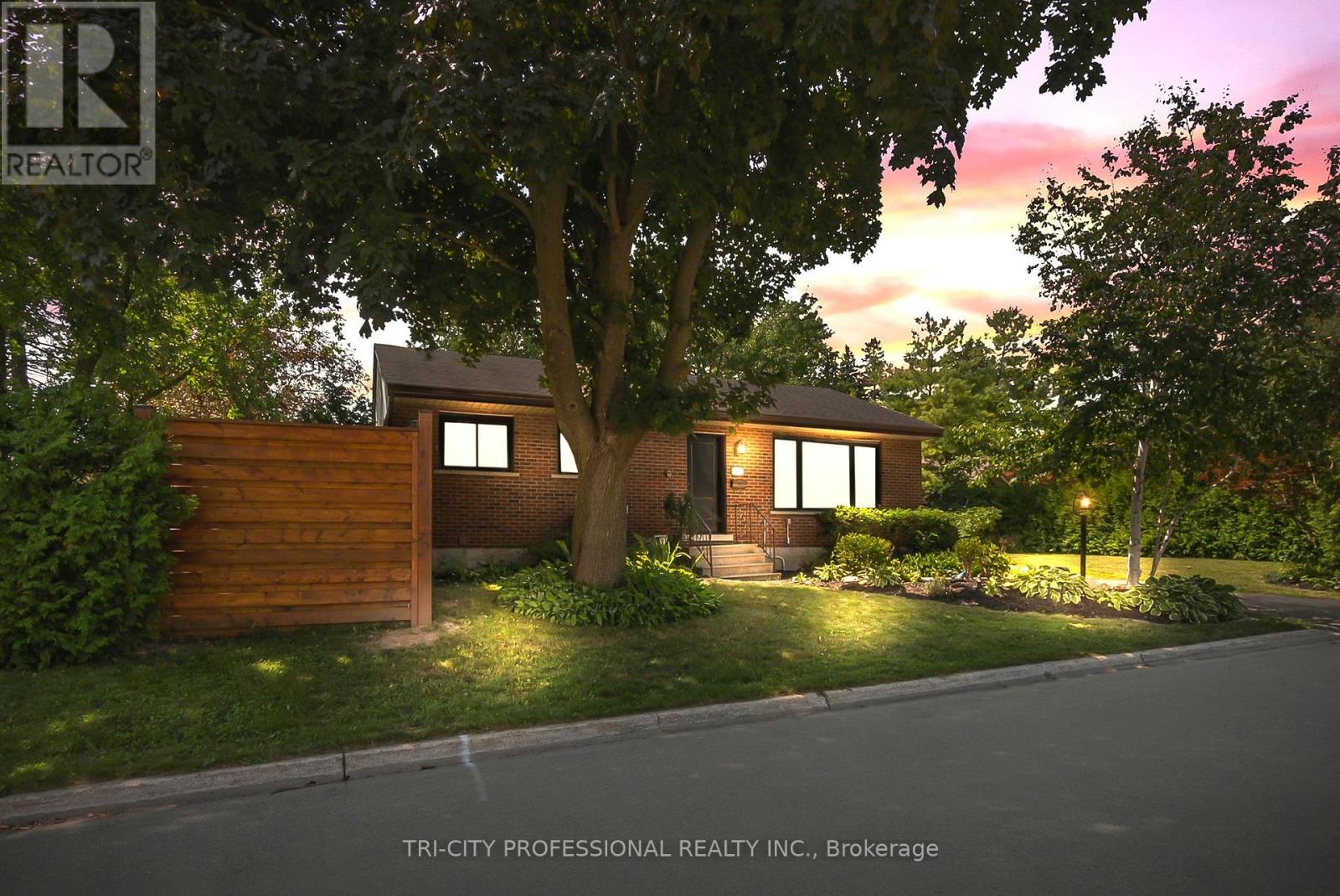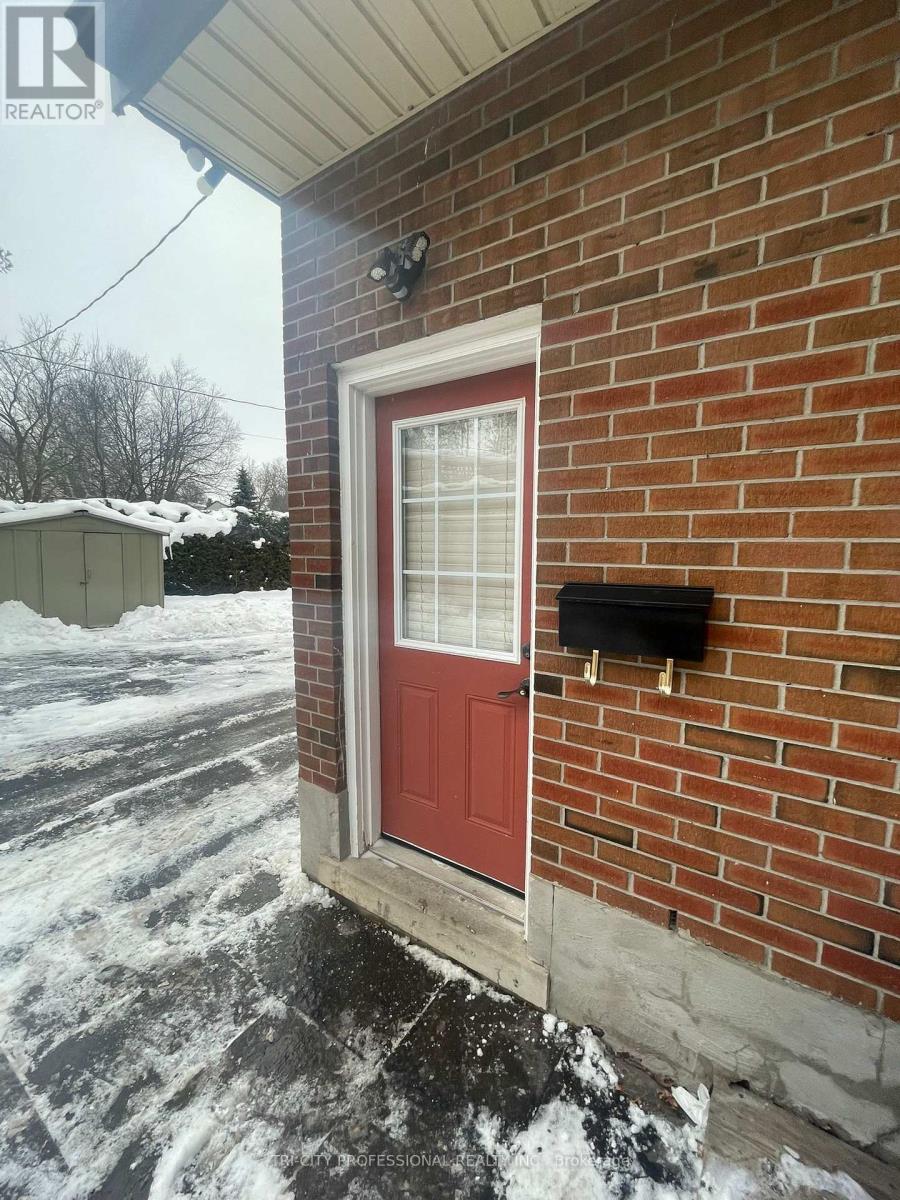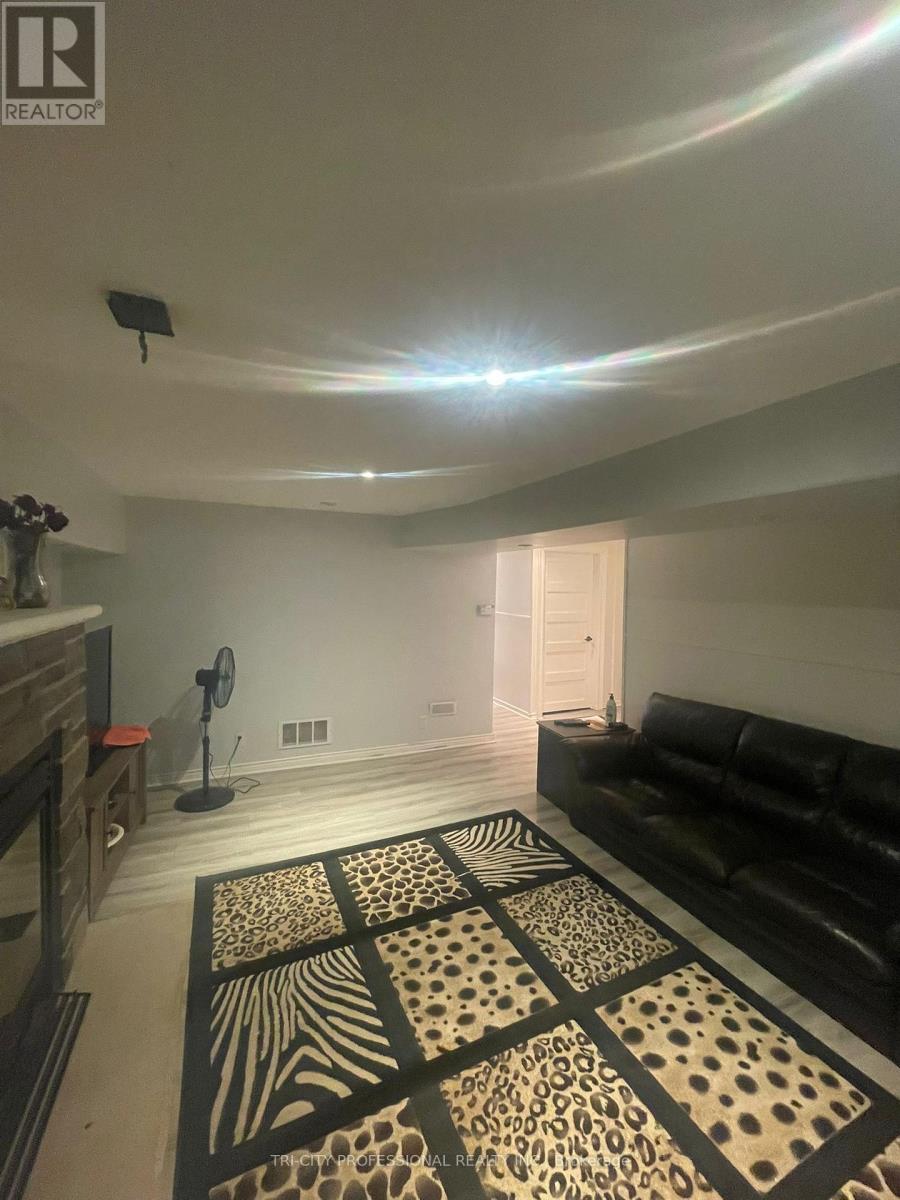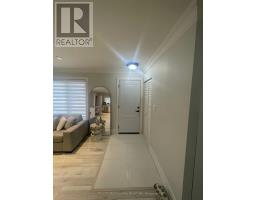1 Stoney Crescent Orangeville, Ontario L9W 2Y1
$829,999
A Perfect Property For The First-Time Homebuyer, Investor Or Downsizer, Conveniently Located Close To Park and other amenities ,Nestled on a large corner lot This Detached Bungalow W/ Income Potential On Quiet Crt In Orangeville's West End. Main Floor Bright Open Living Rm W/ Lg Window & Dining Area/Eat-In Kit W/ S/S App Include Gas Stove. 3 Good Sized Beds ,1 Updated To Accommodate Stacked Washer/Dryer To Allow Main Fl Laundry, W/ 4 Pc Bath W/ Marble Floor & Jet Tub (as is). Separate Entrance To Fin Basement (2 bed +kitchen /Rec Rm W/ Gas Fireplace, Laminate Fl & 3 Pc Bath) List includes, Owned Hot water tank, Water Softener, Private Backyard, New asphalt driveway 2024, (Parking For 6 Cars), Storage shed, Granite Counter top and Island. (id:50886)
Property Details
| MLS® Number | W11986608 |
| Property Type | Single Family |
| Community Name | Orangeville |
| Parking Space Total | 6 |
Building
| Bathroom Total | 2 |
| Bedrooms Above Ground | 3 |
| Bedrooms Below Ground | 2 |
| Bedrooms Total | 5 |
| Appliances | Water Heater, Water Softener, Dryer, Refrigerator, Storage Shed, Stove, Washer |
| Architectural Style | Bungalow |
| Basement Development | Finished |
| Basement Features | Separate Entrance |
| Basement Type | N/a (finished) |
| Construction Style Attachment | Detached |
| Cooling Type | Central Air Conditioning |
| Exterior Finish | Brick Facing |
| Fireplace Present | Yes |
| Fireplace Total | 1 |
| Foundation Type | Concrete |
| Heating Fuel | Natural Gas |
| Heating Type | Forced Air |
| Stories Total | 1 |
| Size Interior | 700 - 1,100 Ft2 |
| Type | House |
| Utility Water | Municipal Water |
Parking
| No Garage |
Land
| Acreage | No |
| Sewer | Sanitary Sewer |
| Size Depth | 49 Ft ,6 In |
| Size Frontage | 80 Ft ,1 In |
| Size Irregular | 80.1 X 49.5 Ft |
| Size Total Text | 80.1 X 49.5 Ft |
Rooms
| Level | Type | Length | Width | Dimensions |
|---|---|---|---|---|
| Basement | Bedroom 4 | 3.45 m | 2.69 m | 3.45 m x 2.69 m |
| Basement | Bedroom 5 | 3.75 m | 2.41 m | 3.75 m x 2.41 m |
| Main Level | Living Room | 3.47 m | 3.49 m | 3.47 m x 3.49 m |
| Main Level | Kitchen | 3.41 m | 3.44 m | 3.41 m x 3.44 m |
| Main Level | Bedroom | 3.18 m | 3.42 m | 3.18 m x 3.42 m |
| Main Level | Bedroom 2 | 3.45 m | 2.42 m | 3.45 m x 2.42 m |
| Main Level | Bedroom 3 | 3.13 m | 2.42 m | 3.13 m x 2.42 m |
| Main Level | Bathroom | 2.13 m | 1.98 m | 2.13 m x 1.98 m |
https://www.realtor.ca/real-estate/27948705/1-stoney-crescent-orangeville-orangeville
Contact Us
Contact us for more information
Ricky Sahota
Broker
(416) 617-3282
31 Melanie Drive Unit 4
Brampton, Ontario L6T 5H8
(905) 793-5777
(905) 793-6222





























