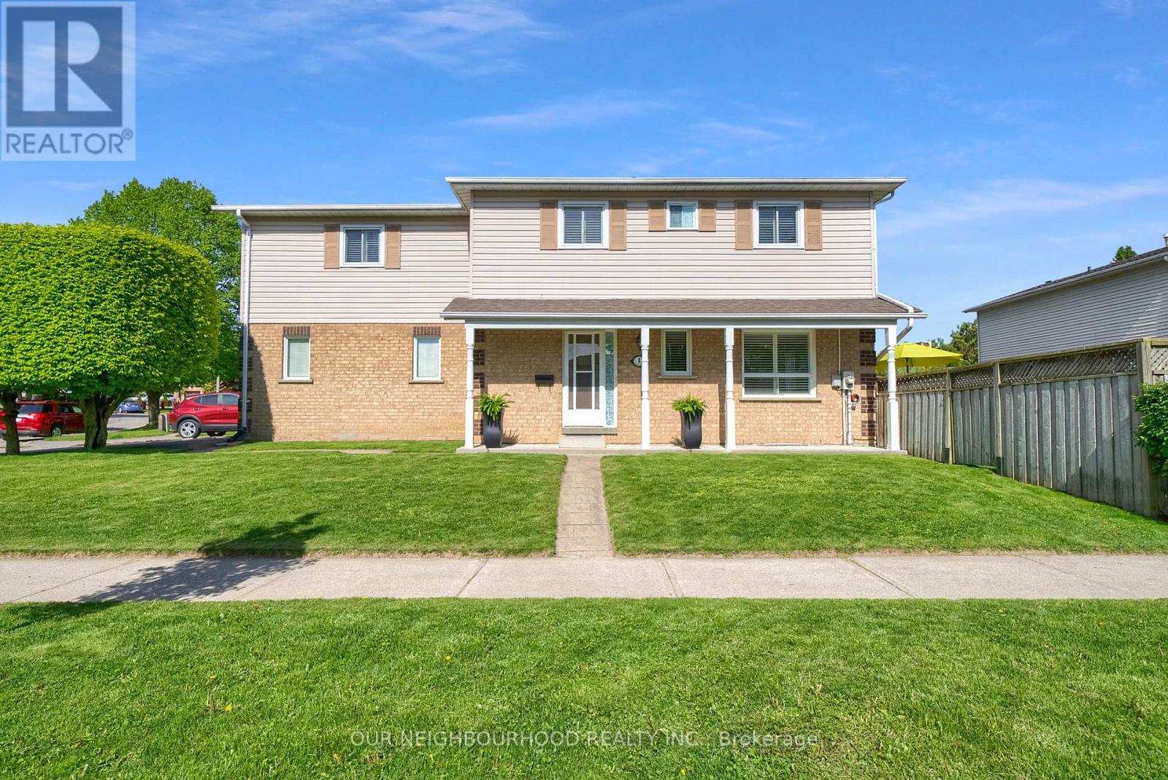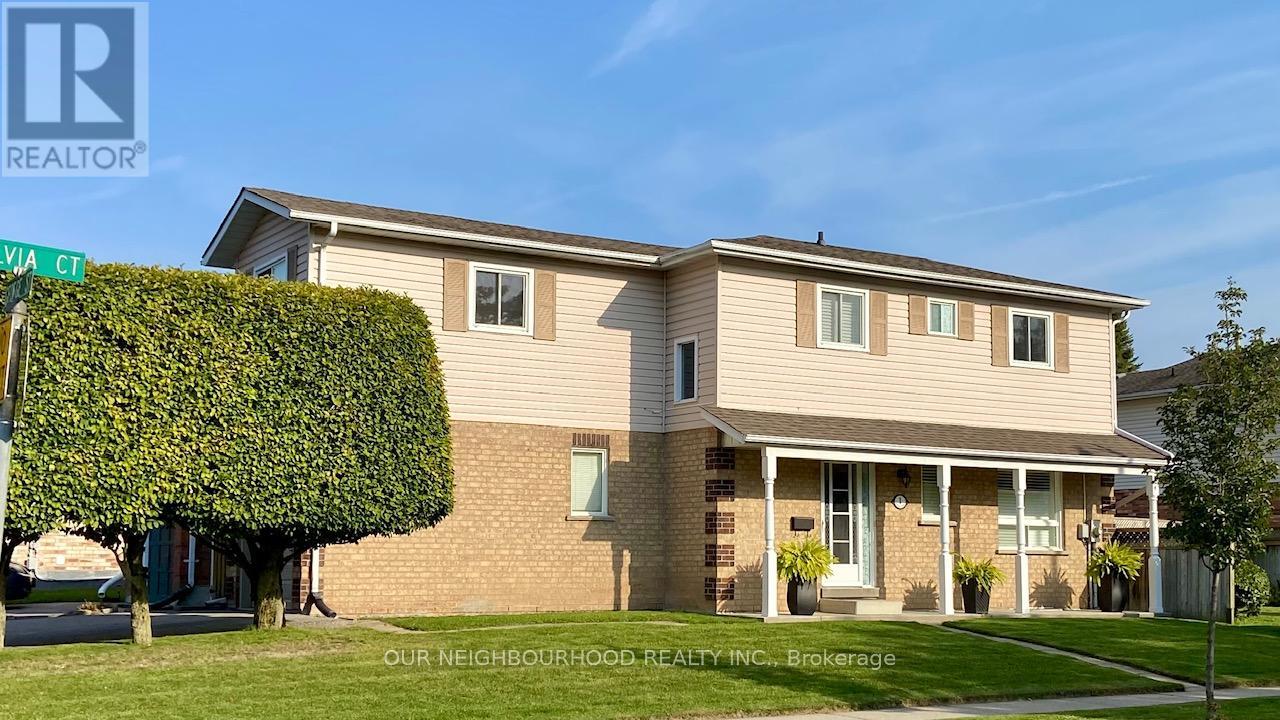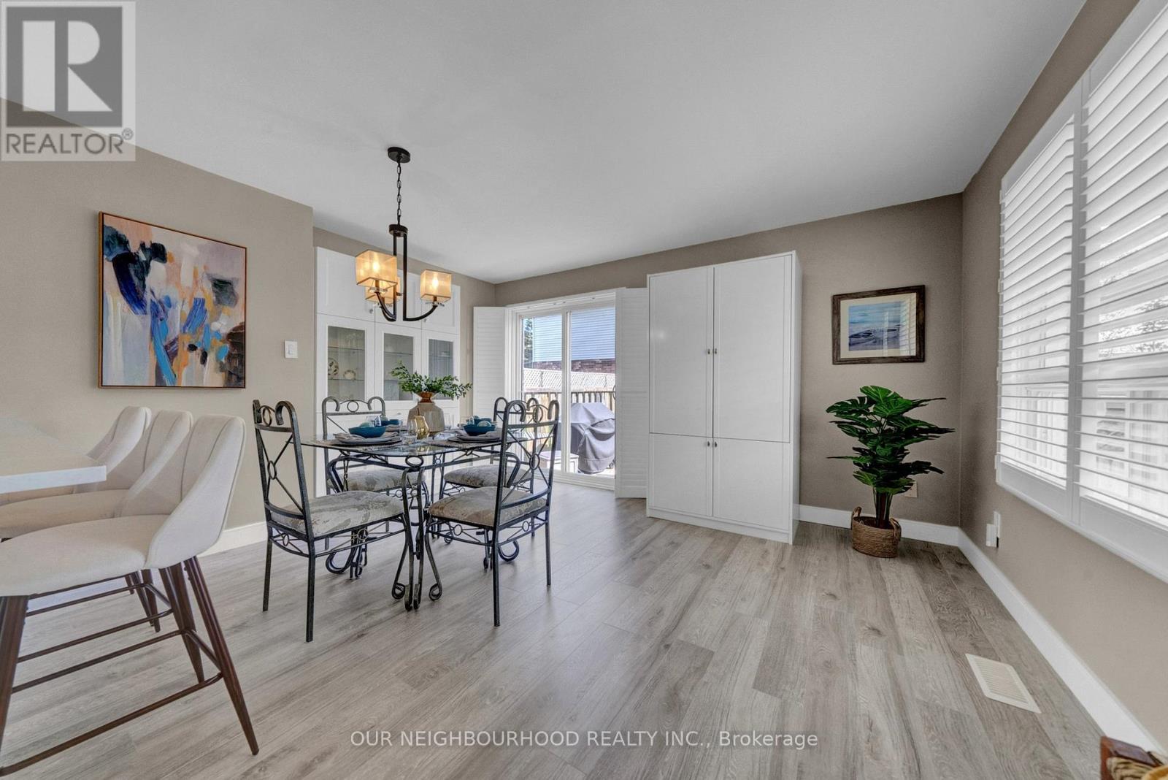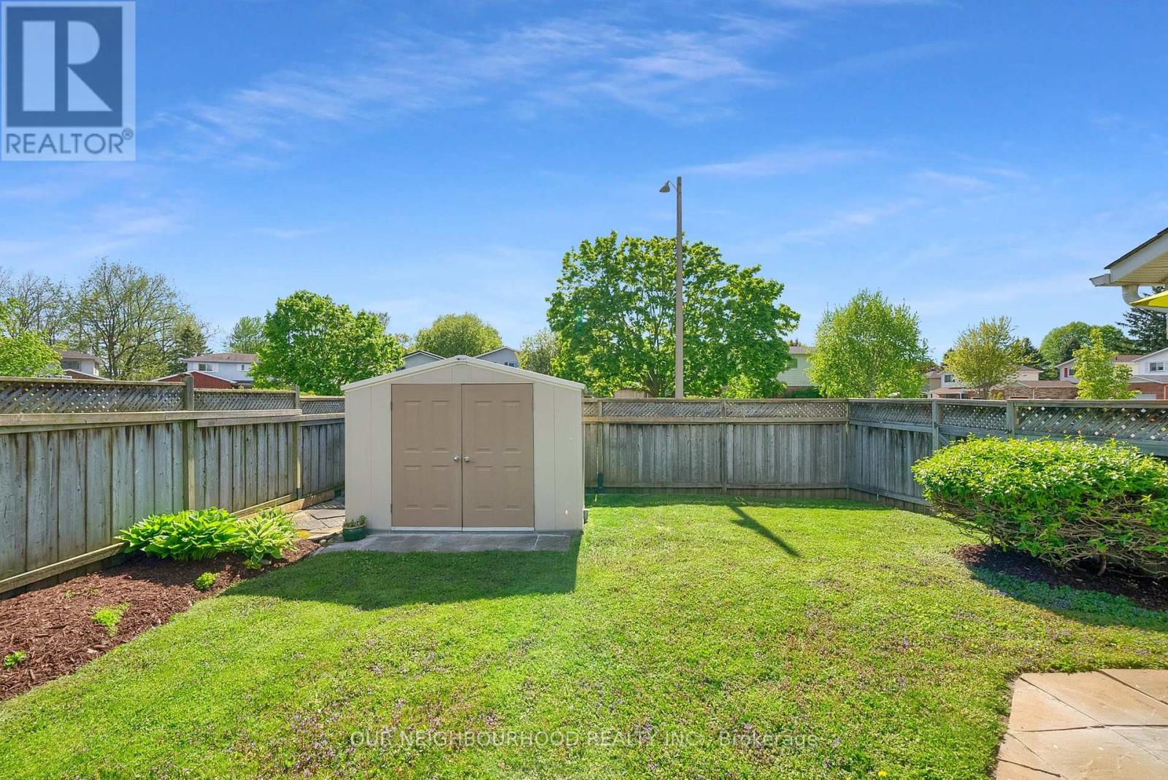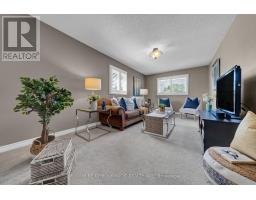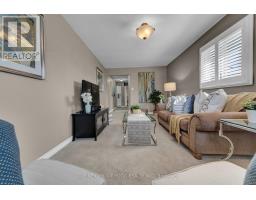1 Sylvia Court Clarington, Ontario L1B 1J4
$649,900
Ready to make your first move? This immaculate home is the one you've been waiting for! The main floor features a beautifully renovated kitchen with sleek quartz countertops, pot lights, built in cabinetry, gas stove, over-the-range microwave, and a walk-out to your private patio. Enjoy a well-manicured, fully fenced yard complete with lush perennials and a garden shed for extra outdoor storage. Upstairs, you'll find a bright family room, two comfortable bedrooms with hardwood flooring, and a 4-piece bath. The finished basement offers additional living space with a third bedroom, or perfect as an office or sitting room, a 2pc bath plus a dedicated laundry area. Ideally located just steps from all amenities and everything the quaint Village of Newcastle has to offer, including charming shops, grocery stores, a recreation center, and a variety of restaurants. Just minutes to the 401, 115 and great hiking trails down by the lake! This move-in ready home blends comfort, style, and convenience in a welcoming community setting. ** This is a linked property.** (id:50886)
Property Details
| MLS® Number | E12166206 |
| Property Type | Single Family |
| Community Name | Newcastle |
| Amenities Near By | Schools |
| Community Features | Community Centre |
| Equipment Type | None |
| Features | Irregular Lot Size |
| Parking Space Total | 3 |
| Rental Equipment Type | None |
| Structure | Shed |
Building
| Bathroom Total | 2 |
| Bedrooms Above Ground | 2 |
| Bedrooms Below Ground | 1 |
| Bedrooms Total | 3 |
| Age | 31 To 50 Years |
| Appliances | Water Heater, Blinds, Dishwasher, Dryer, Microwave, Stove, Washer, Window Coverings, Refrigerator |
| Basement Development | Finished |
| Basement Type | N/a (finished) |
| Construction Style Attachment | Detached |
| Cooling Type | Central Air Conditioning |
| Exterior Finish | Brick, Vinyl Siding |
| Flooring Type | Laminate, Hardwood, Carpeted |
| Foundation Type | Poured Concrete |
| Half Bath Total | 1 |
| Heating Fuel | Natural Gas |
| Heating Type | Forced Air |
| Stories Total | 2 |
| Size Interior | 1,100 - 1,500 Ft2 |
| Type | House |
| Utility Water | Municipal Water |
Parking
| Attached Garage | |
| Garage |
Land
| Acreage | No |
| Fence Type | Fenced Yard |
| Land Amenities | Schools |
| Sewer | Sanitary Sewer |
| Size Depth | 100 Ft ,4 In |
| Size Frontage | 34 Ft ,2 In |
| Size Irregular | 34.2 X 100.4 Ft |
| Size Total Text | 34.2 X 100.4 Ft |
| Zoning Description | Residential |
Rooms
| Level | Type | Length | Width | Dimensions |
|---|---|---|---|---|
| Second Level | Family Room | 5.81 m | 3.15 m | 5.81 m x 3.15 m |
| Second Level | Primary Bedroom | 3.93 m | 3.04 m | 3.93 m x 3.04 m |
| Second Level | Bedroom 2 | 3.36 m | 2.3 m | 3.36 m x 2.3 m |
| Basement | Bedroom 3 | 4.9 m | 2.38 m | 4.9 m x 2.38 m |
| Main Level | Kitchen | 4.41 m | 3.5 m | 4.41 m x 3.5 m |
| Main Level | Dining Room | 4.44 m | 3.64 m | 4.44 m x 3.64 m |
Utilities
| Cable | Installed |
| Sewer | Installed |
https://www.realtor.ca/real-estate/28350901/1-sylvia-court-clarington-newcastle-newcastle
Contact Us
Contact us for more information
Patti Robertson
Salesperson
www.pattirobertson.ca
286 King Street W Unit 101
Oshawa, Ontario L1J 2J9
(905) 723-5353
(905) 723-5357

