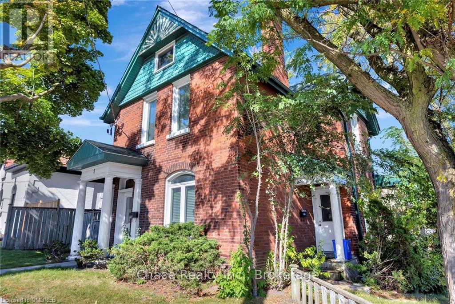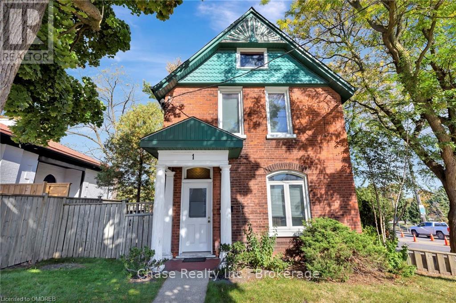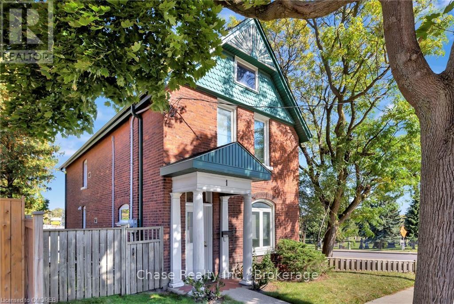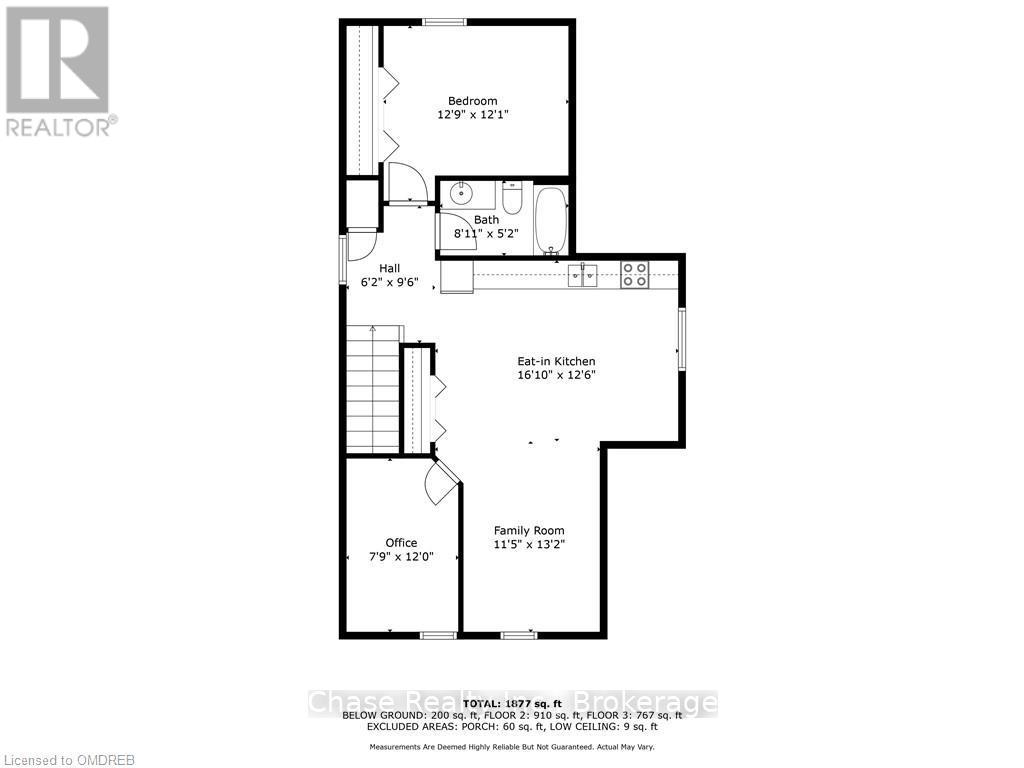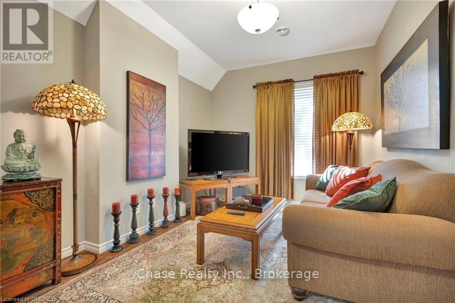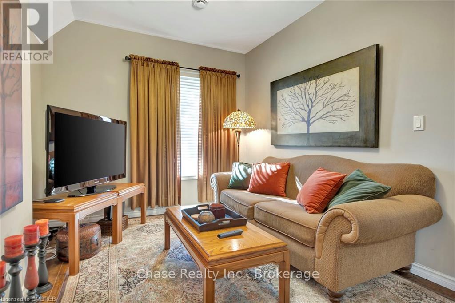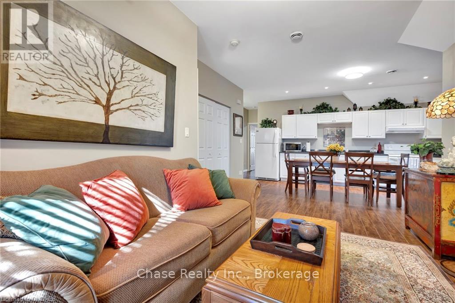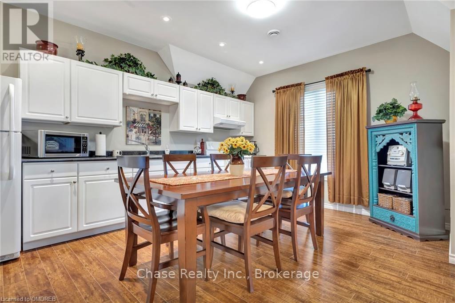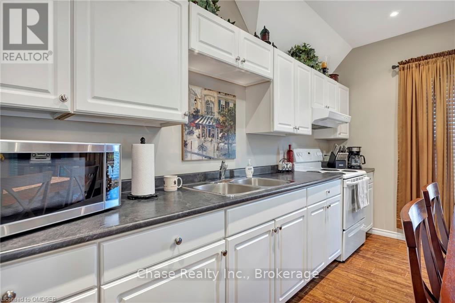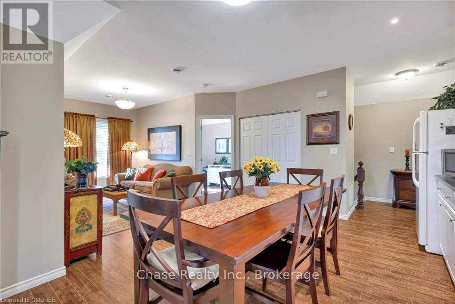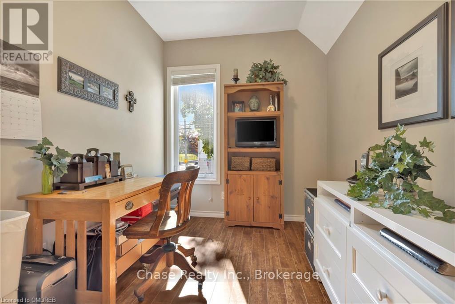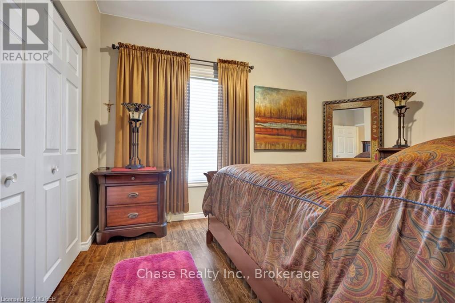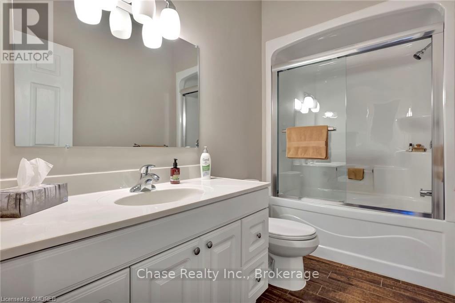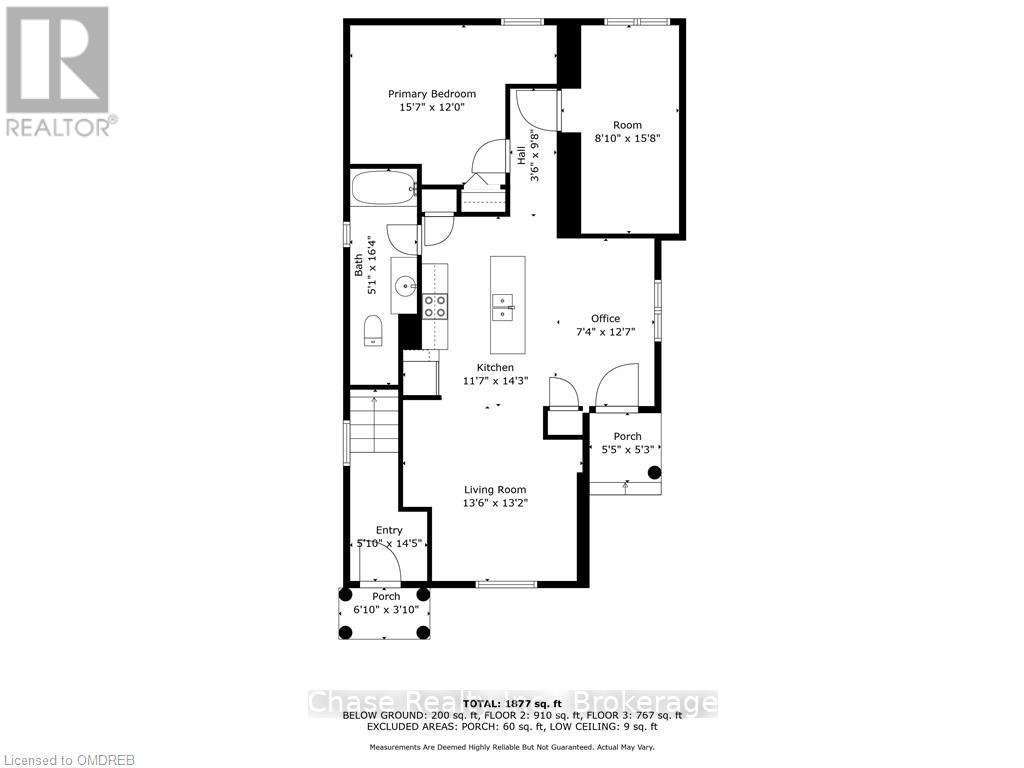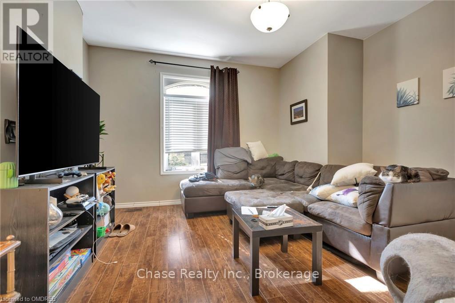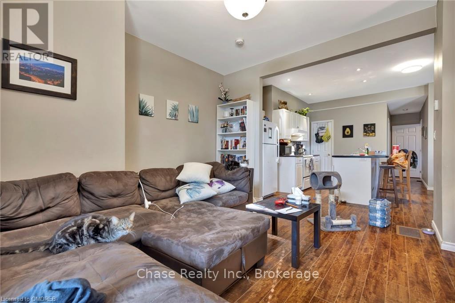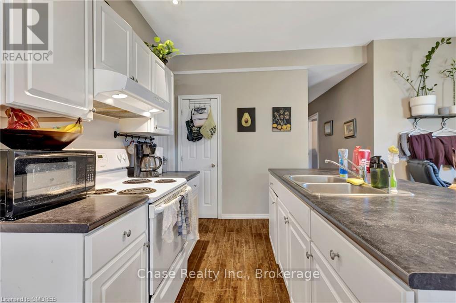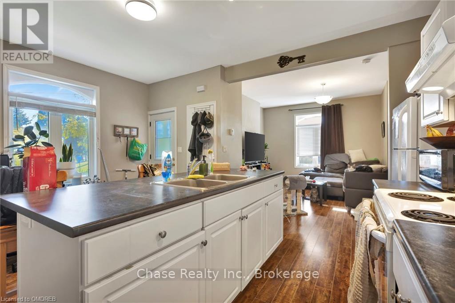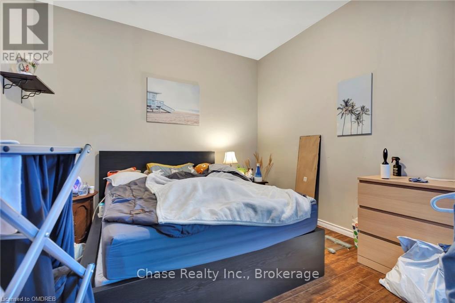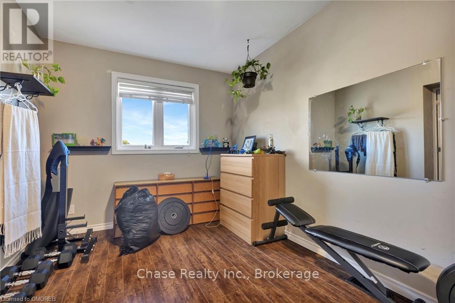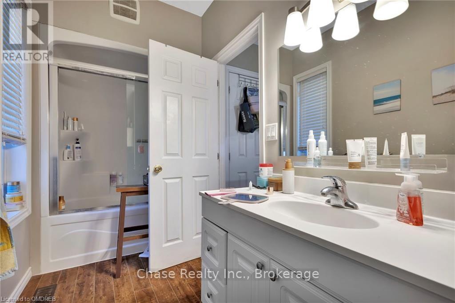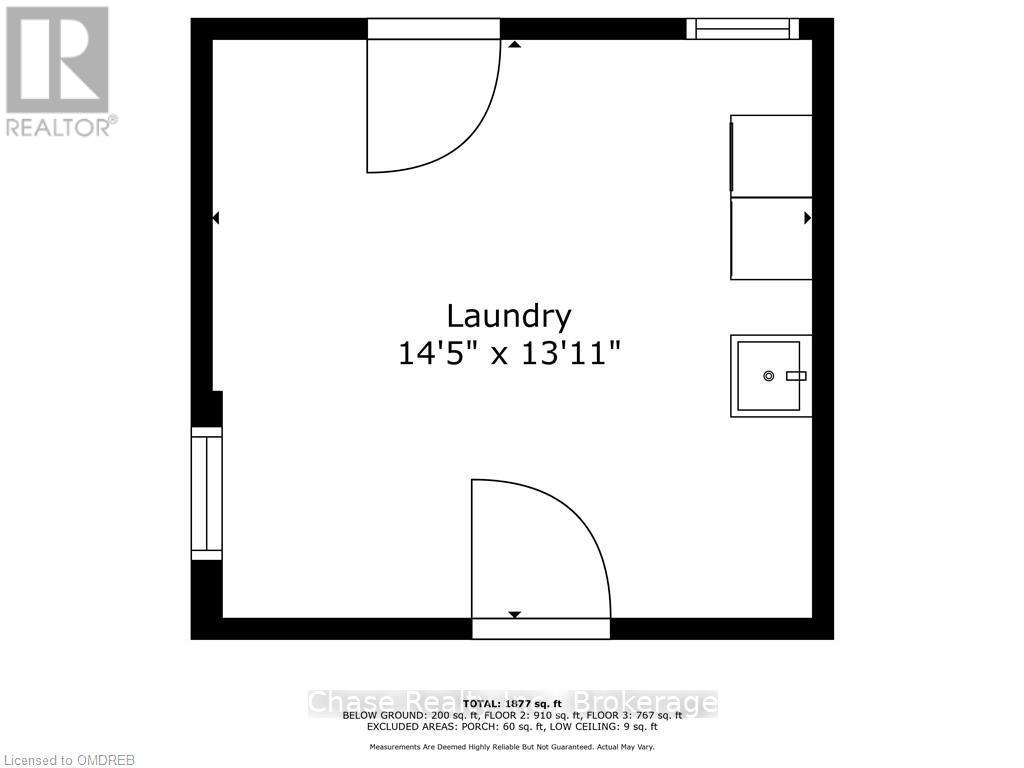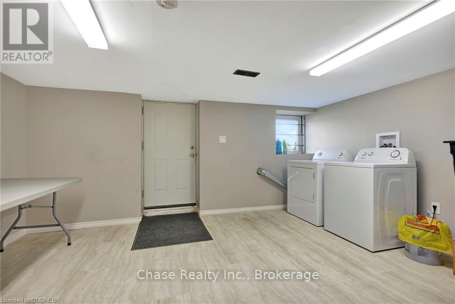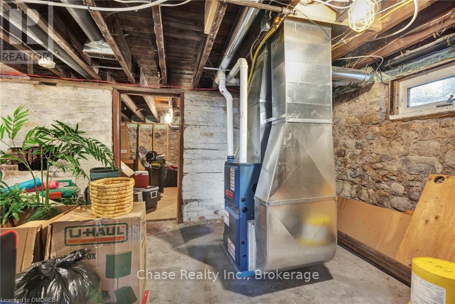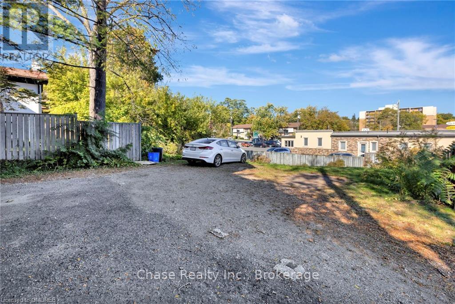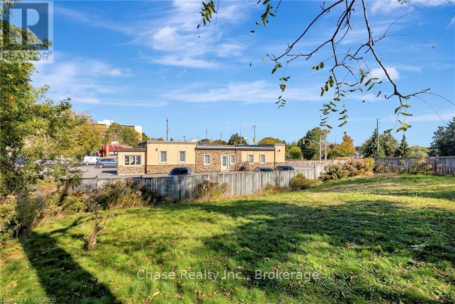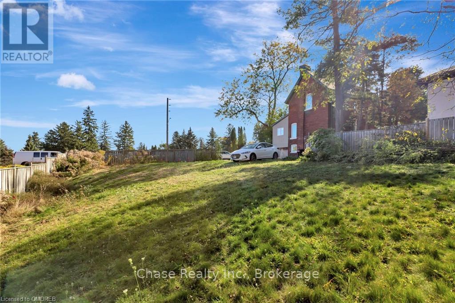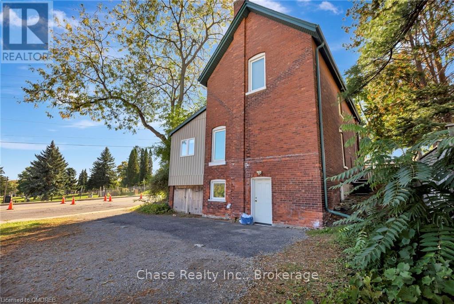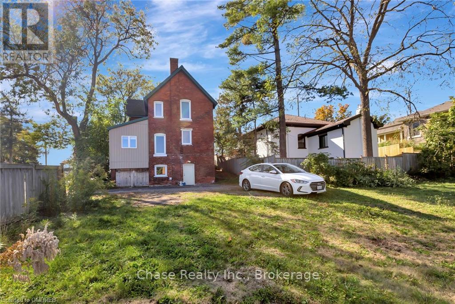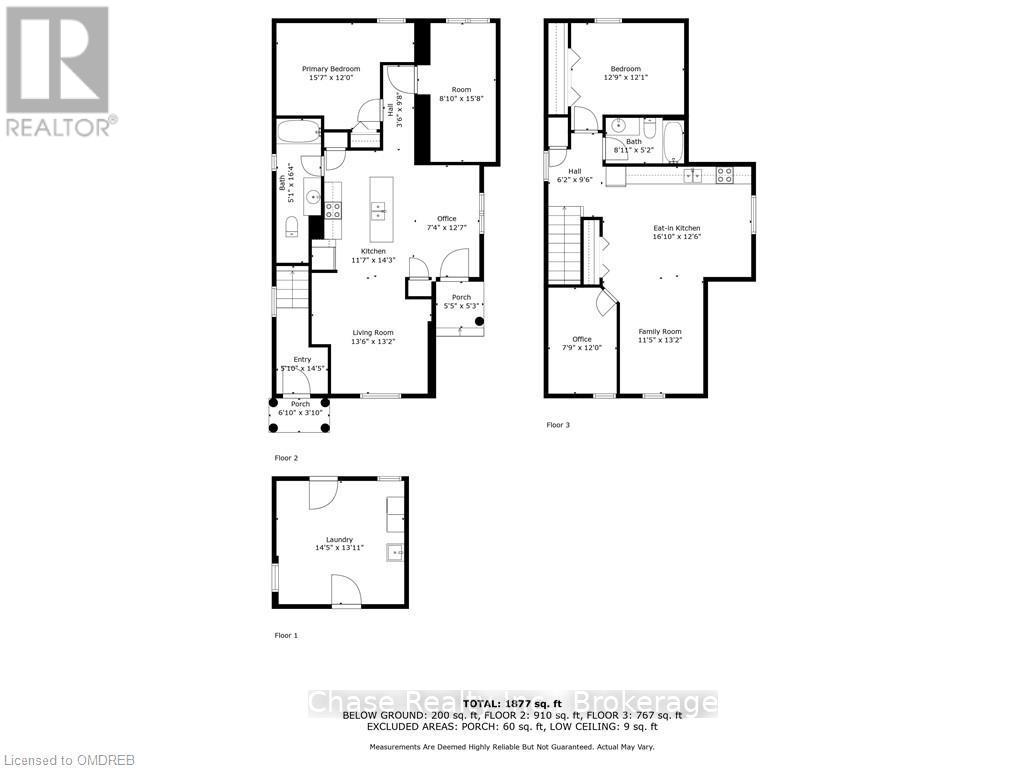1 Terrace Hill Street Brantford, Ontario N3R 1E8
$699,999
This property is located at 1 Terrace Hill in the thriving city of Brantford, offers a rare investment opportunity with immense potential. Situated on a huge lot on a main artery, this property features C8 commercial zoning and it is located in the City's new Intensification Corridor providing additional future value and or development opportunities.\r\n\r\nThe property?s central location is ideal, positioned close to key amenities,Hospital,University,Colleges, public transportation routes including Via and the possible future GO trains, making it highly attractive to both tenants and businesses. Whether you are an investor looking to maximize your rental income or a developer with a vision for mixed-use or commercial expansion, this property presents a fantastic chance to capitalize on Brantford?s growing market.\r\n\r\nDon't miss this opportunity to own a prime piece of real estate with great potential! (id:50886)
Property Details
| MLS® Number | X10404328 |
| Property Type | Single Family |
| Amenities Near By | Hospital |
| Features | Sloping |
| Parking Space Total | 2 |
Building
| Bathroom Total | 2 |
| Bedrooms Above Ground | 1 |
| Bedrooms Below Ground | 2 |
| Bedrooms Total | 3 |
| Appliances | Dryer, Stove, Washer, Refrigerator |
| Basement Development | Partially Finished |
| Basement Type | Partial (partially Finished) |
| Construction Style Attachment | Detached |
| Cooling Type | Central Air Conditioning |
| Exterior Finish | Brick |
| Fire Protection | Smoke Detectors |
| Foundation Type | Stone |
| Heating Fuel | Natural Gas |
| Heating Type | Forced Air |
| Stories Total | 2 |
| Type | House |
| Utility Water | Municipal Water |
Parking
| No Garage | |
| Tandem |
Land
| Acreage | No |
| Land Amenities | Hospital |
| Sewer | Sanitary Sewer |
| Size Depth | 125 Ft |
| Size Frontage | 33 Ft |
| Size Irregular | 33 X 125 Ft |
| Size Total Text | 33 X 125 Ft|under 1/2 Acre |
| Zoning Description | C8 |
Rooms
| Level | Type | Length | Width | Dimensions |
|---|---|---|---|---|
| Second Level | Bathroom | 2.72 m | 1.57 m | 2.72 m x 1.57 m |
| Second Level | Primary Bedroom | 3.89 m | 3.68 m | 3.89 m x 3.68 m |
| Second Level | Office | 3.66 m | 2.36 m | 3.66 m x 2.36 m |
| Second Level | Other | 5.13 m | 3.81 m | 5.13 m x 3.81 m |
| Second Level | Living Room | 4.01 m | 3.48 m | 4.01 m x 3.48 m |
| Lower Level | Family Room | 4.11 m | 4.01 m | 4.11 m x 4.01 m |
| Lower Level | Other | 4.34 m | 3.53 m | 4.34 m x 3.53 m |
| Lower Level | Bathroom | 4.98 m | 1.55 m | 4.98 m x 1.55 m |
| Lower Level | Bedroom | 4.78 m | 2.69 m | 4.78 m x 2.69 m |
| Lower Level | Bedroom | 4.75 m | 4.34 m | 4.75 m x 4.34 m |
| Lower Level | Other | 2.95 m | 1.07 m | 2.95 m x 1.07 m |
| Main Level | Foyer | 4.39 m | 1.78 m | 4.39 m x 1.78 m |
Utilities
| Cable | Installed |
https://www.realtor.ca/real-estate/27566009/1-terrace-hill-street-brantford
Contact Us
Contact us for more information
Shane Hamelin
Salesperson
www.chaserealty.ca/
311 Wilson St East - Suite 100b
Ancaster, Ontario L9G 2B8
(905) 336-9001

