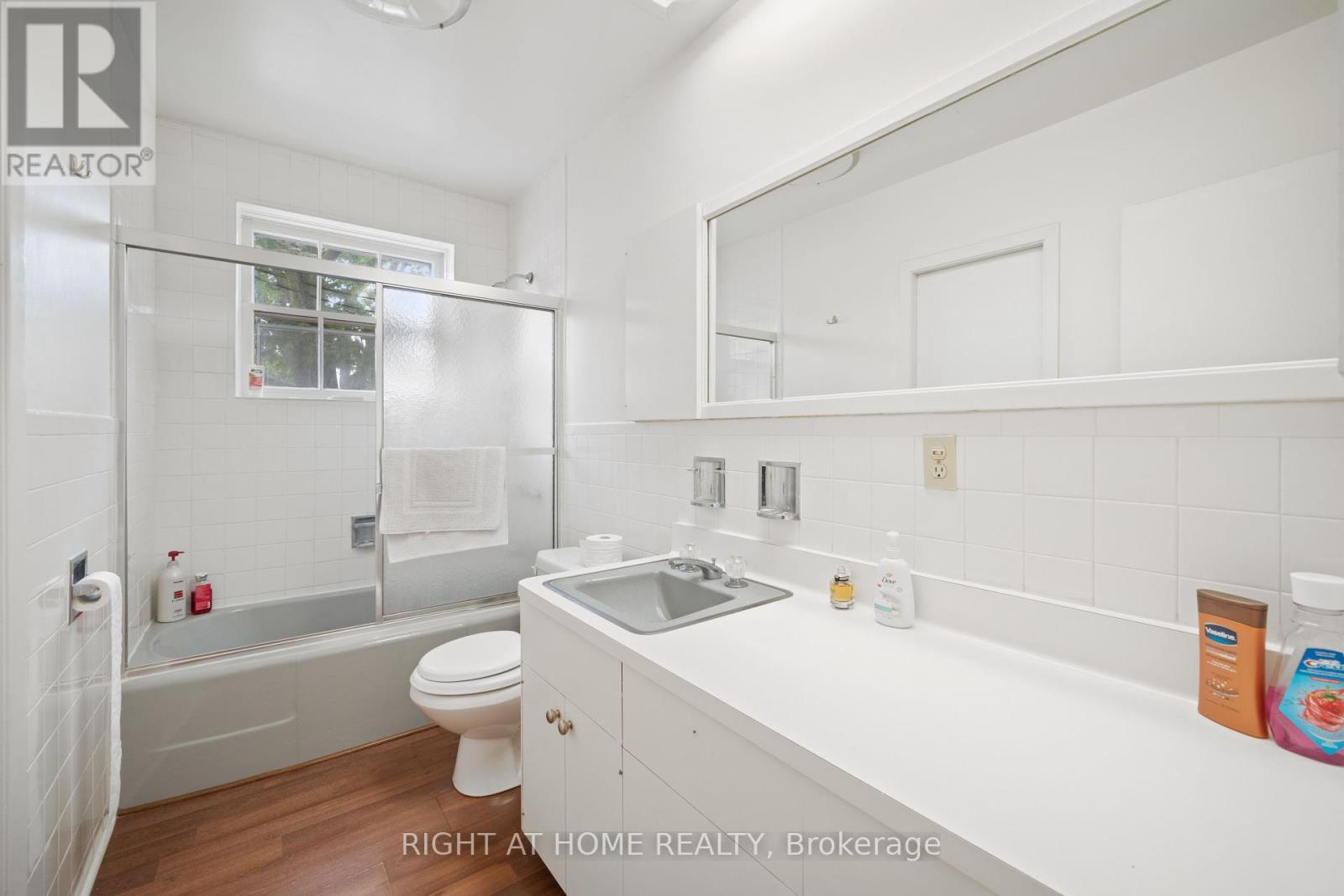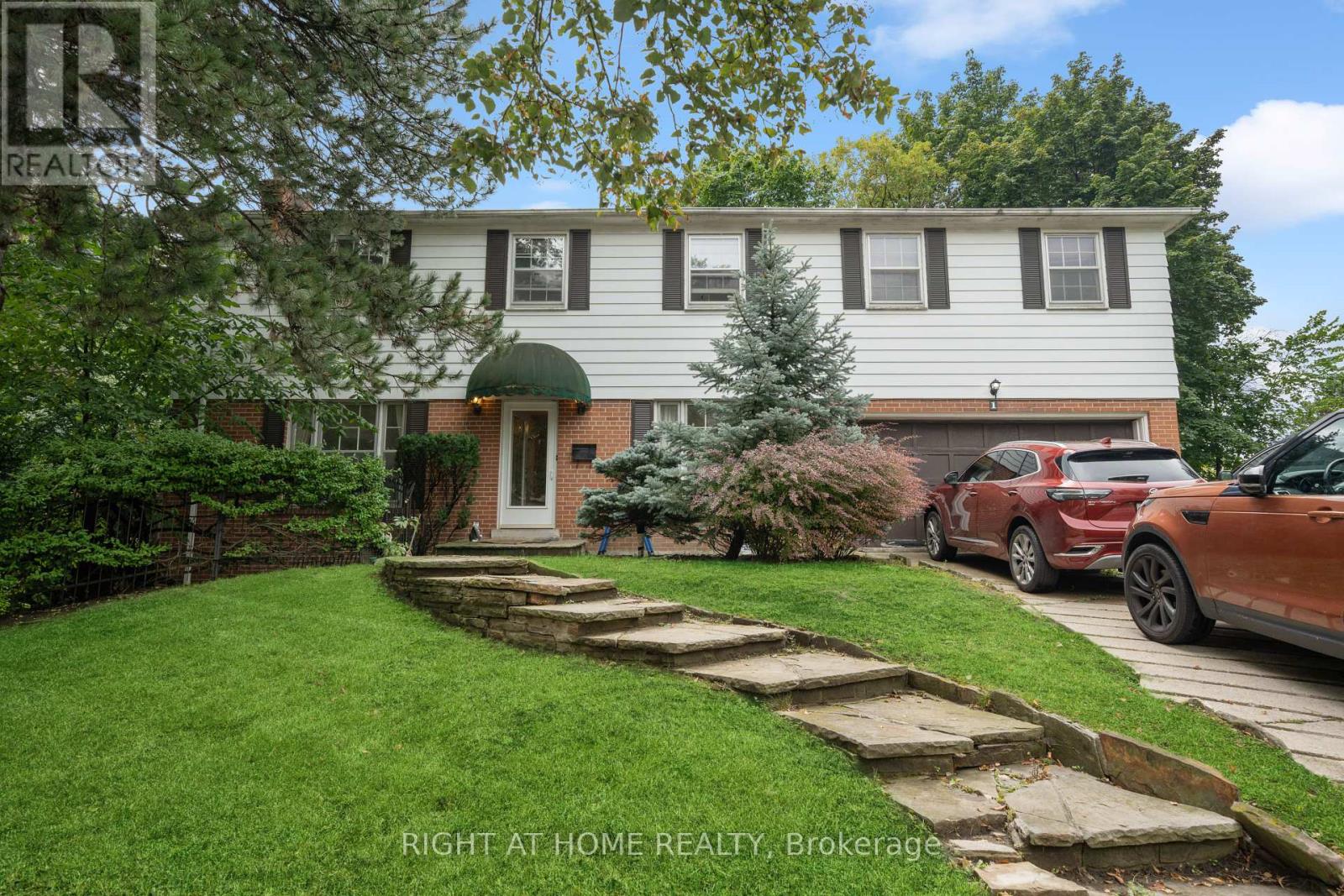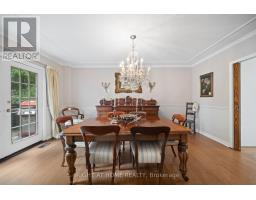1 Toba Drive Toronto, Ontario M2L 2Y1
7 Bedroom
5 Bathroom
Fireplace
Inground Pool
Central Air Conditioning
Forced Air
$2,998,888
""""STUNNING"""" 2 story with the pool viewing the Ravine on a premium corner lot (75.5 x 163.5) in Toronto's Most Sought After Neighborhood! Grade Level W/O to the backyard. Practical floor plan with 4 bedrooms on the second floor and spacious beautiful basement. 2 Fireplaces, large dining and living area with private breakfast area in the kitchen. 2 Entrances on two different streets. **** EXTRAS **** Furnace, Gas Heater, S/S Fridge, Built-In Oven & Microwave, Built-In Gas Cooktop, Washer, Dryer, Window Coverings (id:50886)
Property Details
| MLS® Number | C9389651 |
| Property Type | Single Family |
| Community Name | St. Andrew-Windfields |
| ParkingSpaceTotal | 6 |
| PoolType | Inground Pool |
Building
| BathroomTotal | 5 |
| BedroomsAboveGround | 6 |
| BedroomsBelowGround | 1 |
| BedroomsTotal | 7 |
| Appliances | Oven - Built-in |
| BasementDevelopment | Finished |
| BasementType | N/a (finished) |
| ConstructionStyleAttachment | Detached |
| CoolingType | Central Air Conditioning |
| ExteriorFinish | Brick, Steel |
| FireplacePresent | Yes |
| FlooringType | Hardwood |
| FoundationType | Unknown |
| HalfBathTotal | 1 |
| HeatingFuel | Natural Gas |
| HeatingType | Forced Air |
| StoriesTotal | 2 |
| Type | House |
| UtilityWater | Municipal Water |
Parking
| Garage |
Land
| Acreage | No |
| Sewer | Sanitary Sewer |
| SizeDepth | 163 Ft ,6 In |
| SizeFrontage | 75 Ft ,6 In |
| SizeIrregular | 75.5 X 163.5 Ft |
| SizeTotalText | 75.5 X 163.5 Ft |
Rooms
| Level | Type | Length | Width | Dimensions |
|---|---|---|---|---|
| Second Level | Primary Bedroom | 6.42 m | 4.85 m | 6.42 m x 4.85 m |
| Second Level | Bedroom 2 | 3.6 m | 3.5 m | 3.6 m x 3.5 m |
| Second Level | Bedroom 3 | 3.6 m | 3.05 m | 3.6 m x 3.05 m |
| Second Level | Bedroom 4 | 3.75 m | 3.1 m | 3.75 m x 3.1 m |
| Second Level | Bedroom 5 | 2.95 m | 2.65 m | 2.95 m x 2.65 m |
| Basement | Bedroom | 4.95 m | 3.73 m | 4.95 m x 3.73 m |
| Basement | Recreational, Games Room | 9.8 m | 4.85 m | 9.8 m x 4.85 m |
| Main Level | Living Room | 6.38 m | 4.88 m | 6.38 m x 4.88 m |
| Main Level | Dining Room | 4.88 m | 3.66 m | 4.88 m x 3.66 m |
| Main Level | Kitchen | 8.96 m | 2.59 m | 8.96 m x 2.59 m |
| Main Level | Office | 4.4 m | 3 m | 4.4 m x 3 m |
Interested?
Contact us for more information
Pouria Alimohammadi
Salesperson
Right At Home Realty
1396 Don Mills Rd Unit B-121
Toronto, Ontario M3B 0A7
1396 Don Mills Rd Unit B-121
Toronto, Ontario M3B 0A7







































