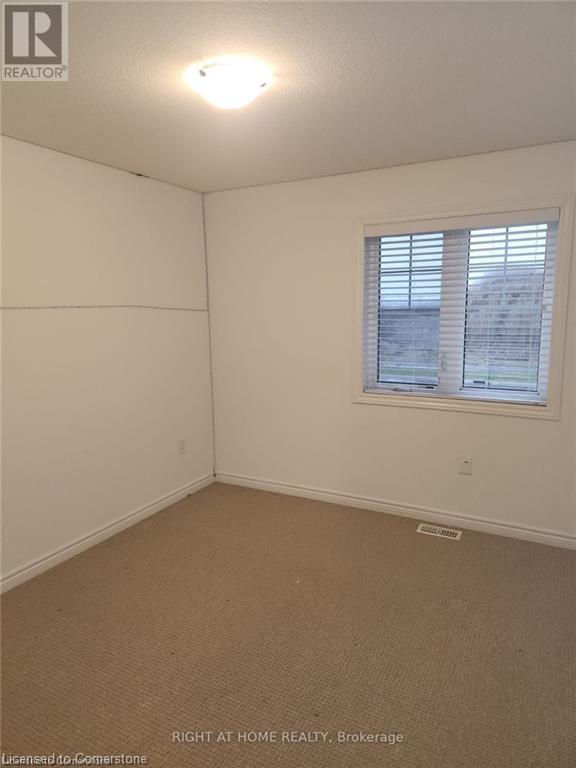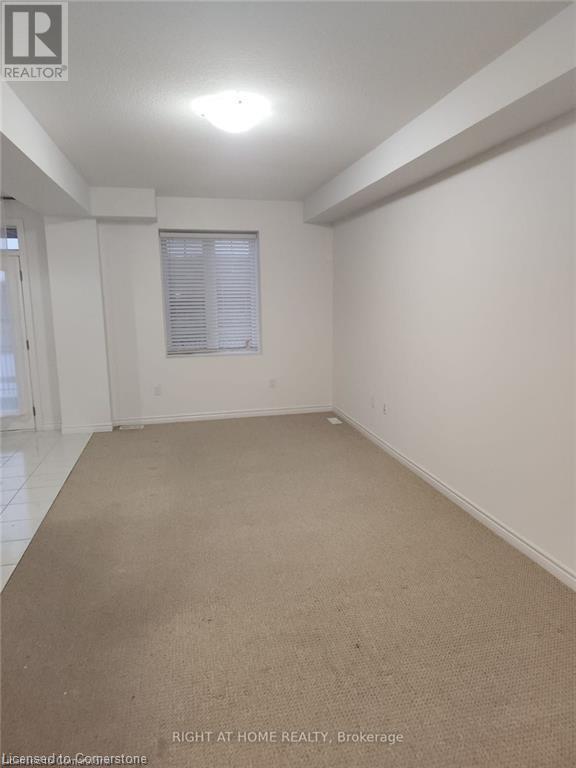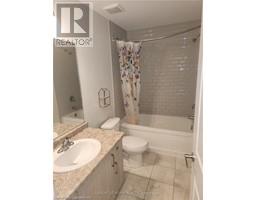1 Tom Brown Drive Unit# 14 Paris, Ontario N3L 0H8
$2,500 Monthly
Discover your next home in this perfectly located gem, just a minute from Hwy 403 and close to all major amenities, grocery stores, and nature trails! This thoughtfully maintained, and move-in-ready home features a spacious layout, a family-friendly neighbourhood, and proximity to public and Catholic schools, ensuring a stress-free lifestyle. The attached garage, freshly updated interiors, and peaceful surroundings make it the perfect retreat. Dont wait opportunities like this are rare! Reach out today to book your showing and envision your future in this incredible space! (id:50886)
Property Details
| MLS® Number | 40686057 |
| Property Type | Single Family |
| Amenities Near By | Park, Place Of Worship, Schools, Shopping |
| Community Features | Quiet Area, Community Centre, School Bus |
| Equipment Type | Water Heater |
| Features | Paved Driveway, No Pet Home, Sump Pump, Automatic Garage Door Opener |
| Parking Space Total | 2 |
| Rental Equipment Type | Water Heater |
Building
| Bathroom Total | 3 |
| Bedrooms Above Ground | 3 |
| Bedrooms Total | 3 |
| Appliances | Dishwasher, Dryer, Refrigerator, Stove, Washer, Hood Fan, Window Coverings, Garage Door Opener |
| Architectural Style | 2 Level |
| Basement Development | Unfinished |
| Basement Type | Full (unfinished) |
| Constructed Date | 2019 |
| Construction Style Attachment | Attached |
| Cooling Type | Central Air Conditioning |
| Exterior Finish | Brick |
| Foundation Type | Poured Concrete |
| Half Bath Total | 1 |
| Heating Fuel | Natural Gas |
| Heating Type | Forced Air |
| Stories Total | 2 |
| Size Interior | 1,459 Ft2 |
| Type | Row / Townhouse |
| Utility Water | Municipal Water |
Parking
| Attached Garage |
Land
| Access Type | Highway Access, Highway Nearby |
| Acreage | No |
| Land Amenities | Park, Place Of Worship, Schools, Shopping |
| Sewer | Municipal Sewage System |
| Size Frontage | 17 Ft |
| Size Total Text | Under 1/2 Acre |
| Zoning Description | Res |
Rooms
| Level | Type | Length | Width | Dimensions |
|---|---|---|---|---|
| Second Level | 3pc Bathroom | Measurements not available | ||
| Second Level | 4pc Bathroom | Measurements not available | ||
| Second Level | Bedroom | 9'4'' x 11'3'' | ||
| Second Level | Bedroom | 9'3'' x 12'0'' | ||
| Second Level | Primary Bedroom | 13'10'' x 15'3'' | ||
| Main Level | 2pc Bathroom | Measurements not available | ||
| Main Level | Kitchen | 7'10'' x 11'6'' | ||
| Main Level | Dining Room | 7'10'' x 11'5'' | ||
| Main Level | Living Room | 10'4'' x 20'11'' |
https://www.realtor.ca/real-estate/27748628/1-tom-brown-drive-unit-14-paris
Contact Us
Contact us for more information
Kafayat Ayodele Peters
Salesperson
www.kafayatrealestate.com/
480 Eglinton Avenue West
Mississauga, Ontario L5R 0G2
(905) 565-9200
(905) 565-6677
www.rightathomerealty.com/



















