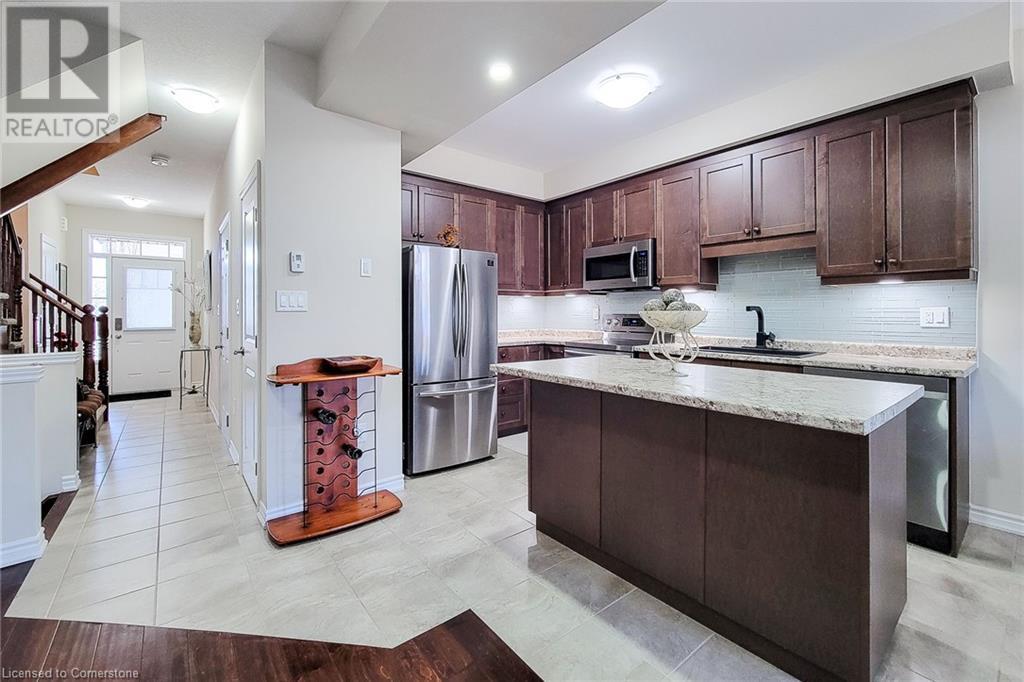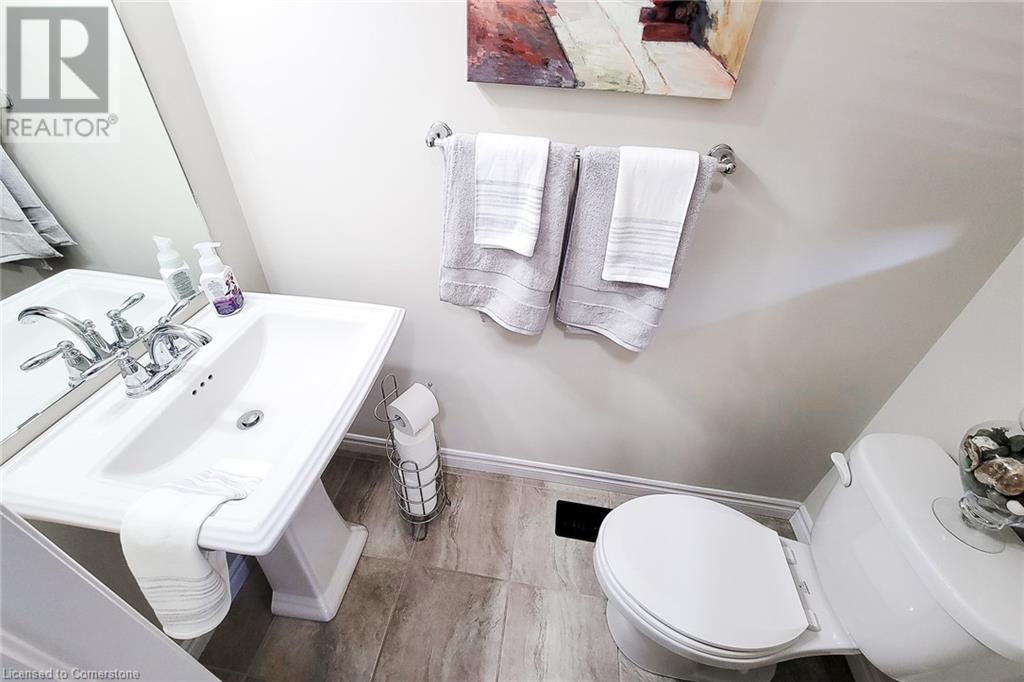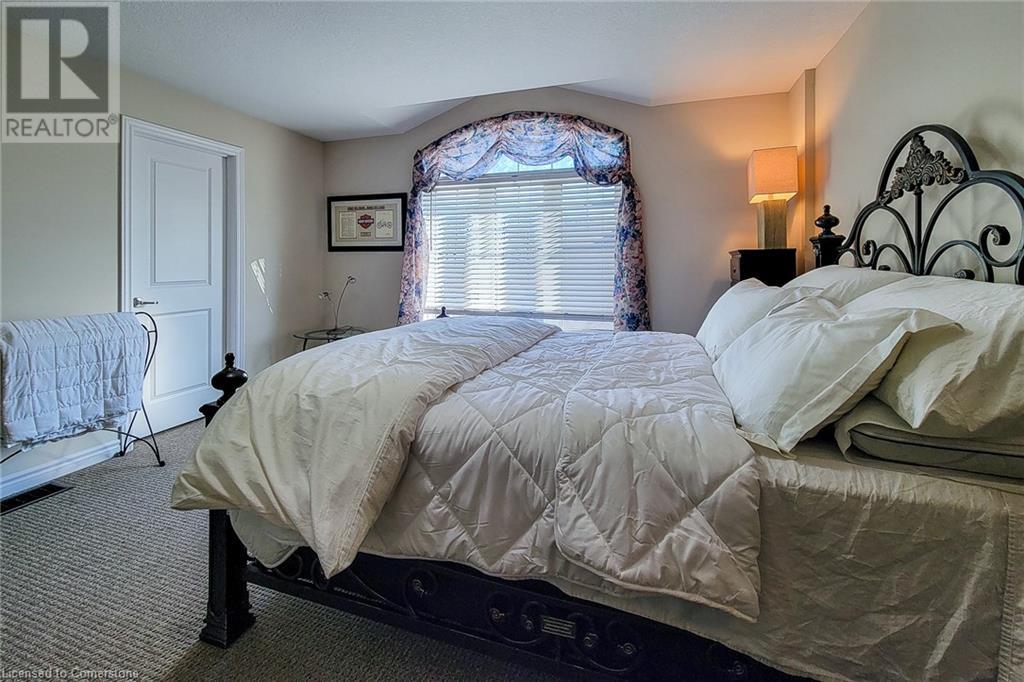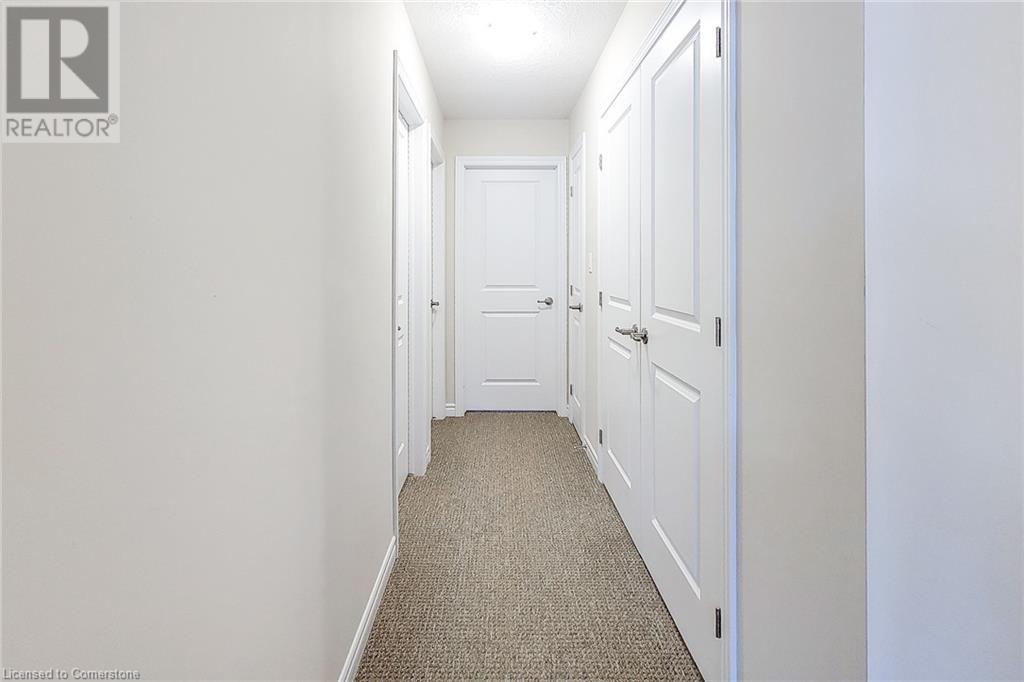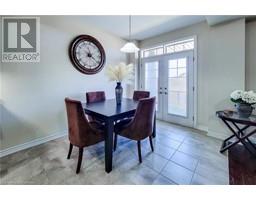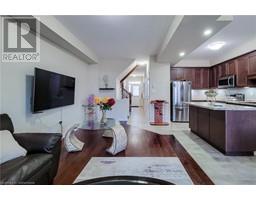1 Tom Brown Drive Unit# 16 Paris, Ontario N3L 0H8
$669,000
Welcome to this beautifully maintained 3 bedroom, 2.5 bathroom home in the heart of Paris, Ontario. With modern finishes and a thoughtful layout, this property offers the perfect blend of comfort and convenience. Located just a minute from Highway 403, commuting is just a breeze, while local amenities are right at your doorstep. Enjoy being within walking distance to a nearby plaza for all your shopping needs and a short stroll to a local sports centre for recreational activities. This home is perfect for families or anyone seeking a well-maintained property in a prime location. Don't miss out on this incredible opportunity to live in a charming community. (id:50886)
Open House
This property has open houses!
2:00 pm
Ends at:4:00 pm
Property Details
| MLS® Number | 40707392 |
| Property Type | Single Family |
| Amenities Near By | Park, Schools |
| Equipment Type | Water Heater |
| Features | Paved Driveway, Sump Pump |
| Parking Space Total | 2 |
| Rental Equipment Type | Water Heater |
Building
| Bathroom Total | 3 |
| Bedrooms Above Ground | 3 |
| Bedrooms Total | 3 |
| Appliances | Dishwasher, Dryer, Microwave, Stove, Washer |
| Architectural Style | 2 Level |
| Basement Development | Unfinished |
| Basement Type | Full (unfinished) |
| Construction Style Attachment | Link |
| Cooling Type | Central Air Conditioning |
| Exterior Finish | Brick, Vinyl Siding |
| Fire Protection | None |
| Foundation Type | Poured Concrete |
| Half Bath Total | 1 |
| Heating Fuel | Natural Gas |
| Heating Type | Forced Air |
| Stories Total | 2 |
| Size Interior | 1,456 Ft2 |
| Type | House |
| Utility Water | Municipal Water |
Parking
| Attached Garage |
Land
| Access Type | Road Access, Highway Access |
| Acreage | No |
| Land Amenities | Park, Schools |
| Sewer | Municipal Sewage System |
| Size Depth | 87 Ft |
| Size Frontage | 20 Ft |
| Size Total Text | Under 1/2 Acre |
| Zoning Description | Residential |
Rooms
| Level | Type | Length | Width | Dimensions |
|---|---|---|---|---|
| Second Level | 3pc Bathroom | 5'0'' x 8'11'' | ||
| Second Level | Bedroom | 11'8'' x 9'2'' | ||
| Second Level | Bedroom | 14'3'' x 8'11'' | ||
| Second Level | Laundry Room | 8'1'' x 5'6'' | ||
| Second Level | 3pc Bathroom | 5'0'' x 8'11'' | ||
| Second Level | Primary Bedroom | 5'4'' x 8'11'' | ||
| Main Level | Living Room | 21'5'' x 10'8'' | ||
| Main Level | Eat In Kitchen | 10'10'' x 7'9'' | ||
| Main Level | Kitchen | 13'1'' x 7'9'' | ||
| Main Level | 2pc Bathroom | 6'7'' x 2'9'' |
https://www.realtor.ca/real-estate/28051301/1-tom-brown-drive-unit-16-paris
Contact Us
Contact us for more information
Sabah Haq
Salesperson
(905) 574-7301
1632 Upper James Street
Hamilton, Ontario L9B 1K4
(905) 574-6400
(905) 574-7301
Ali Naimpoor
Salesperson
(905) 574-7301
1632 Upper James Street
Hamilton, Ontario L9B 1K4
(905) 574-6400
(905) 574-7301











