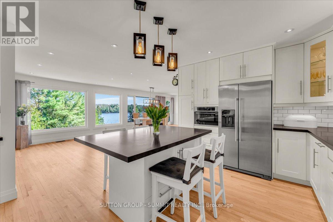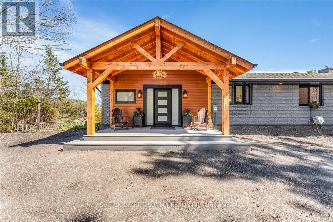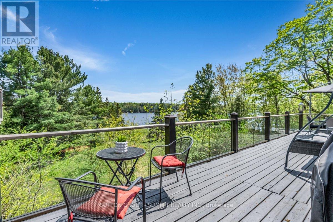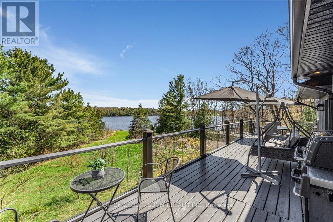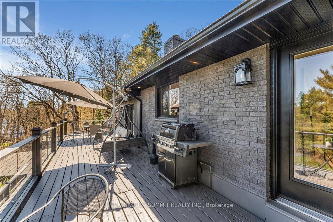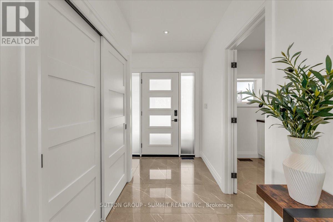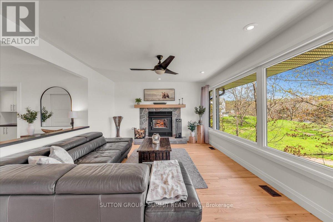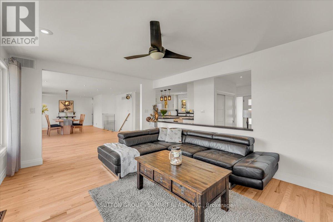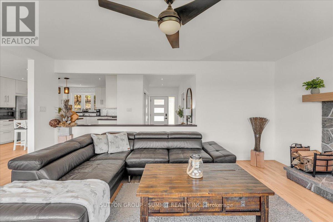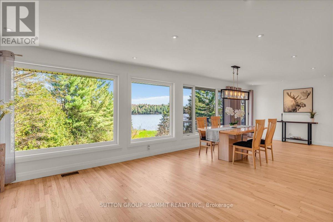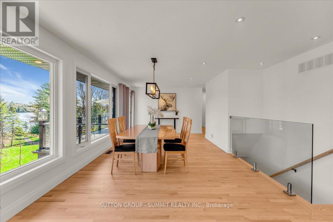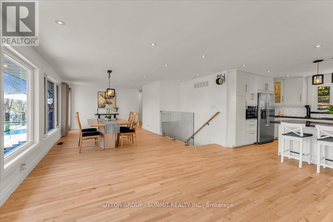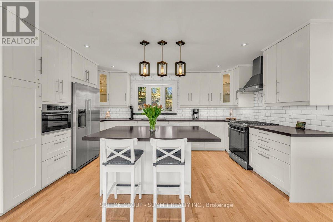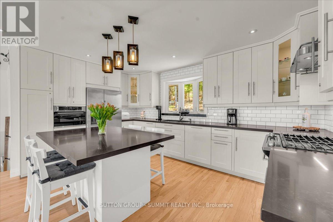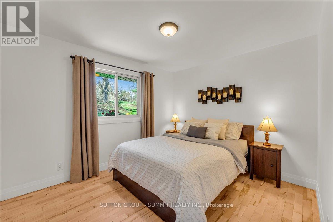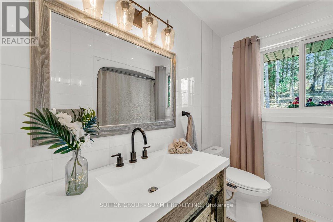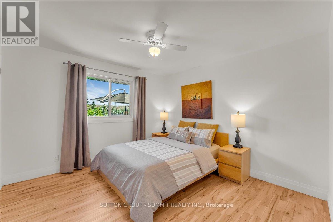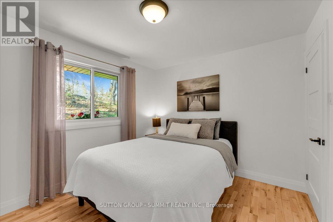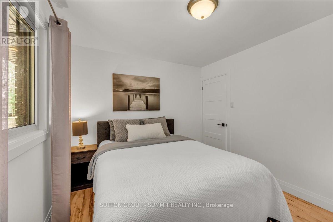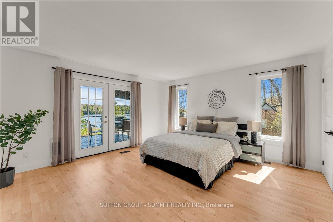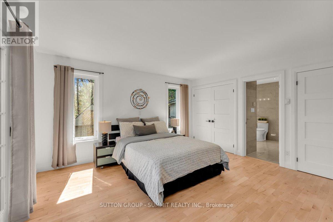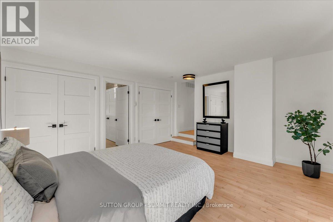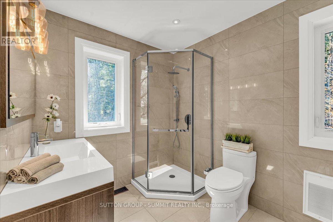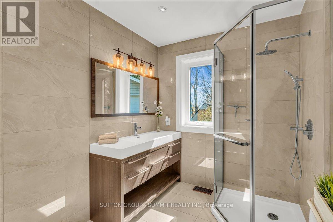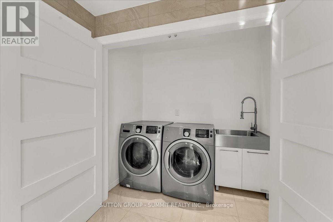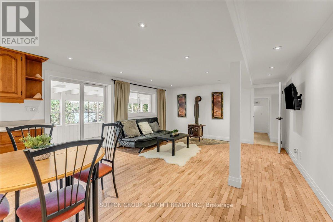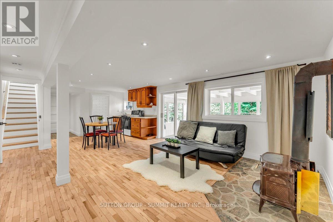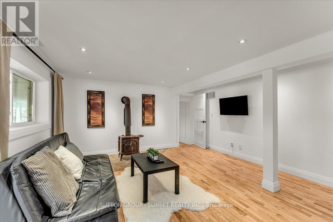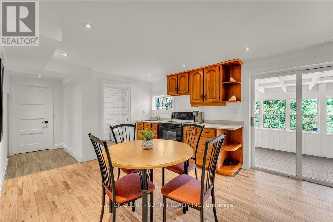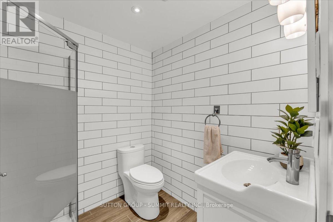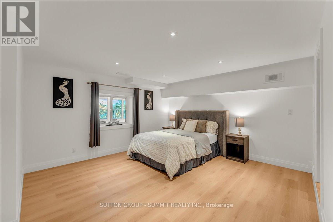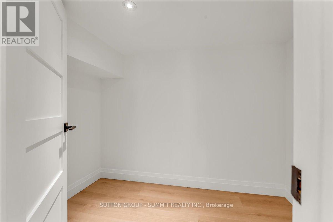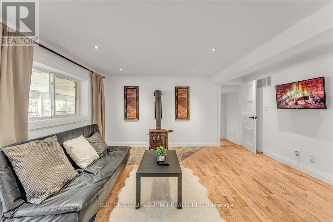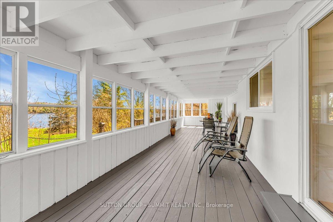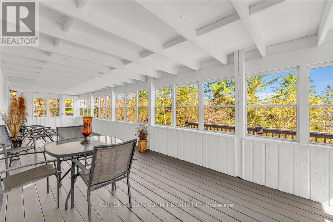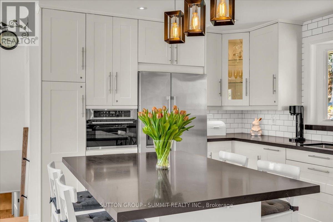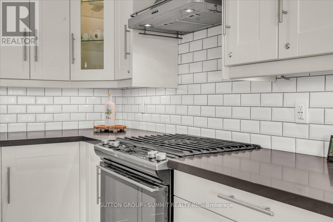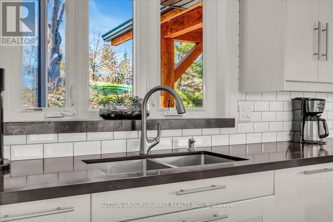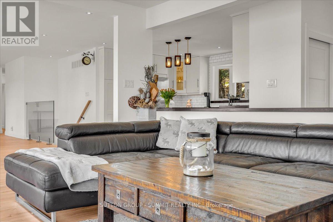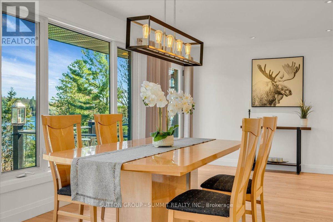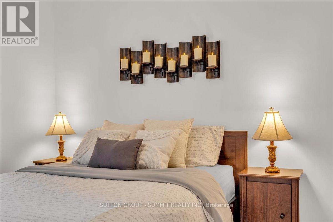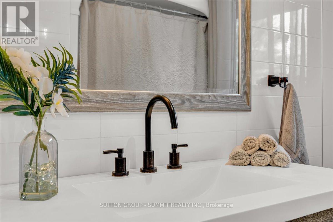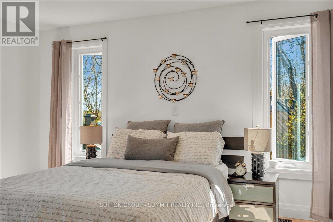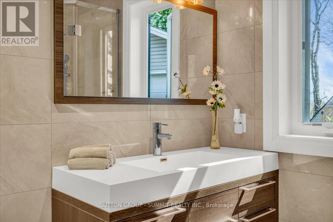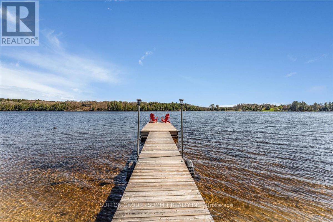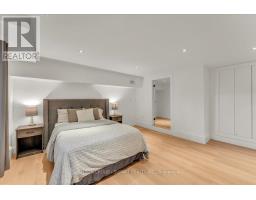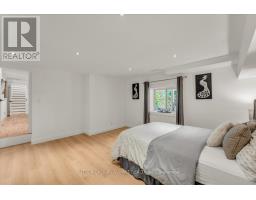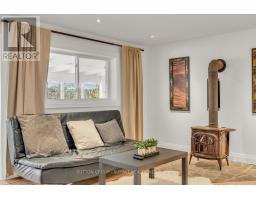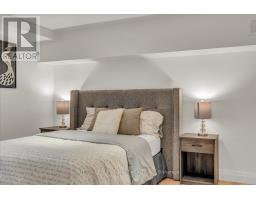1 Windy Lane Mcdougall, Ontario P2A 2W9
$1,585,000
With 2954 sq. ft. of living space and being a short distance from Parry Sound, this beautiful, recently renovated, property is located on Portage Lake sits in the heart of North Muskoka and checks all the boxes. Close to all amenities and being only 2 hours drive fromToronto. This home and landscaping are designed with privacy in mind. Enjoy summer evenings in your beautiful, private, Muskoka room, or take advantage of the private waterfront which isperfect for children with its gentle slope and shallow entry. The open concept design makesthis home a welcoming destination for family get togethers any time of the year with oversized windows facing the lake that make the perfect place away from your home. Generously appointedkitchen with stainless steel appliances,custom countertops, are a treat for the chef in thefamily. Main floor bedroom includes an ensuite and walk out to a lakeside deck, perfect for morning coffee or a glass of wine at the end of the day. Portage Lake is connected by channel with Seguin river and Mill lake for your endless fishing and all recreational activities fromkayaking to wake boarding/waterskiing. Also for the winter fun this property is located on a snow mobile trail. (id:50886)
Property Details
| MLS® Number | X12153925 |
| Property Type | Single Family |
| Community Name | McDougall |
| Amenities Near By | Place Of Worship |
| Community Features | Fishing, School Bus |
| Easement | Unknown |
| Features | Cul-de-sac, Hillside, Wooded Area, Partially Cleared, Open Space, Lighting, Dry, Carpet Free, Gazebo, In-law Suite |
| Parking Space Total | 17 |
| Structure | Deck, Porch, Shed, Dock |
| View Type | View, Lake View, View Of Water, Direct Water View |
| Water Front Type | Waterfront |
Building
| Bathroom Total | 3 |
| Bedrooms Above Ground | 4 |
| Bedrooms Below Ground | 1 |
| Bedrooms Total | 5 |
| Amenities | Fireplace(s) |
| Appliances | Central Vacuum, Garage Door Opener Remote(s), Water Heater, Water Treatment, All, Furniture, Garage Door Opener, Window Coverings |
| Architectural Style | Bungalow |
| Basement Development | Finished |
| Basement Features | Separate Entrance, Walk Out |
| Basement Type | N/a (finished) |
| Construction Style Attachment | Detached |
| Cooling Type | Central Air Conditioning |
| Exterior Finish | Steel |
| Fire Protection | Smoke Detectors |
| Fireplace Present | Yes |
| Fireplace Total | 2 |
| Flooring Type | Hardwood, Tile, Laminate, Ceramic |
| Foundation Type | Block |
| Heating Fuel | Propane |
| Heating Type | Forced Air |
| Stories Total | 1 |
| Size Interior | 2,000 - 2,500 Ft2 |
| Type | House |
| Utility Water | Lake/river Water Intake |
Parking
| Detached Garage | |
| Garage |
Land
| Access Type | Highway Access, Public Road, Private Docking |
| Acreage | No |
| Land Amenities | Place Of Worship |
| Sewer | Septic System |
| Size Depth | 446 Ft ,4 In |
| Size Frontage | 57 Ft ,7 In |
| Size Irregular | 57.6 X 446.4 Ft ; Irregular Lot 57.61 X 446.35 X 173.52 |
| Size Total Text | 57.6 X 446.4 Ft ; Irregular Lot 57.61 X 446.35 X 173.52|1/2 - 1.99 Acres |
Rooms
| Level | Type | Length | Width | Dimensions |
|---|---|---|---|---|
| Lower Level | Living Room | 4.69 m | 4.47 m | 4.69 m x 4.47 m |
| Lower Level | Kitchen | 3.37 m | 2.92 m | 3.37 m x 2.92 m |
| Lower Level | Sunroom | 11.96 m | 3.04 m | 11.96 m x 3.04 m |
| Lower Level | Bedroom 5 | 4.45 m | 3.89 m | 4.45 m x 3.89 m |
| Lower Level | Bathroom | 2.03 m | 1.87 m | 2.03 m x 1.87 m |
| Main Level | Family Room | 5.32 m | 3.71 m | 5.32 m x 3.71 m |
| Main Level | Mud Room | 3.85 m | 1.83 m | 3.85 m x 1.83 m |
| Main Level | Living Room | 4.53 m | 3.52 m | 4.53 m x 3.52 m |
| Main Level | Dining Room | 5.3 m | 3.43 m | 5.3 m x 3.43 m |
| Main Level | Kitchen | 4.71 m | 3.09 m | 4.71 m x 3.09 m |
| Main Level | Primary Bedroom | 4.74 m | 4.42 m | 4.74 m x 4.42 m |
| Main Level | Bathroom | 2.74 m | 2.12 m | 2.74 m x 2.12 m |
| Main Level | Bedroom 2 | 3.53 m | 3.47 m | 3.53 m x 3.47 m |
| Main Level | Bedroom 3 | 3.56 m | 3.01 m | 3.56 m x 3.01 m |
| Main Level | Foyer | 3.83 m | 1.87 m | 3.83 m x 1.87 m |
| Main Level | Bedroom 4 | 3.41 m | 3.01 m | 3.41 m x 3.01 m |
Utilities
| Cable | Installed |
| Electricity | Installed |
https://www.realtor.ca/real-estate/28324966/1-windy-lane-mcdougall-mcdougall
Contact Us
Contact us for more information
Mark Kluga
Salesperson
33 Pearl Street #100
Mississauga, Ontario L5M 1X1
(905) 897-9555
(905) 897-9610

