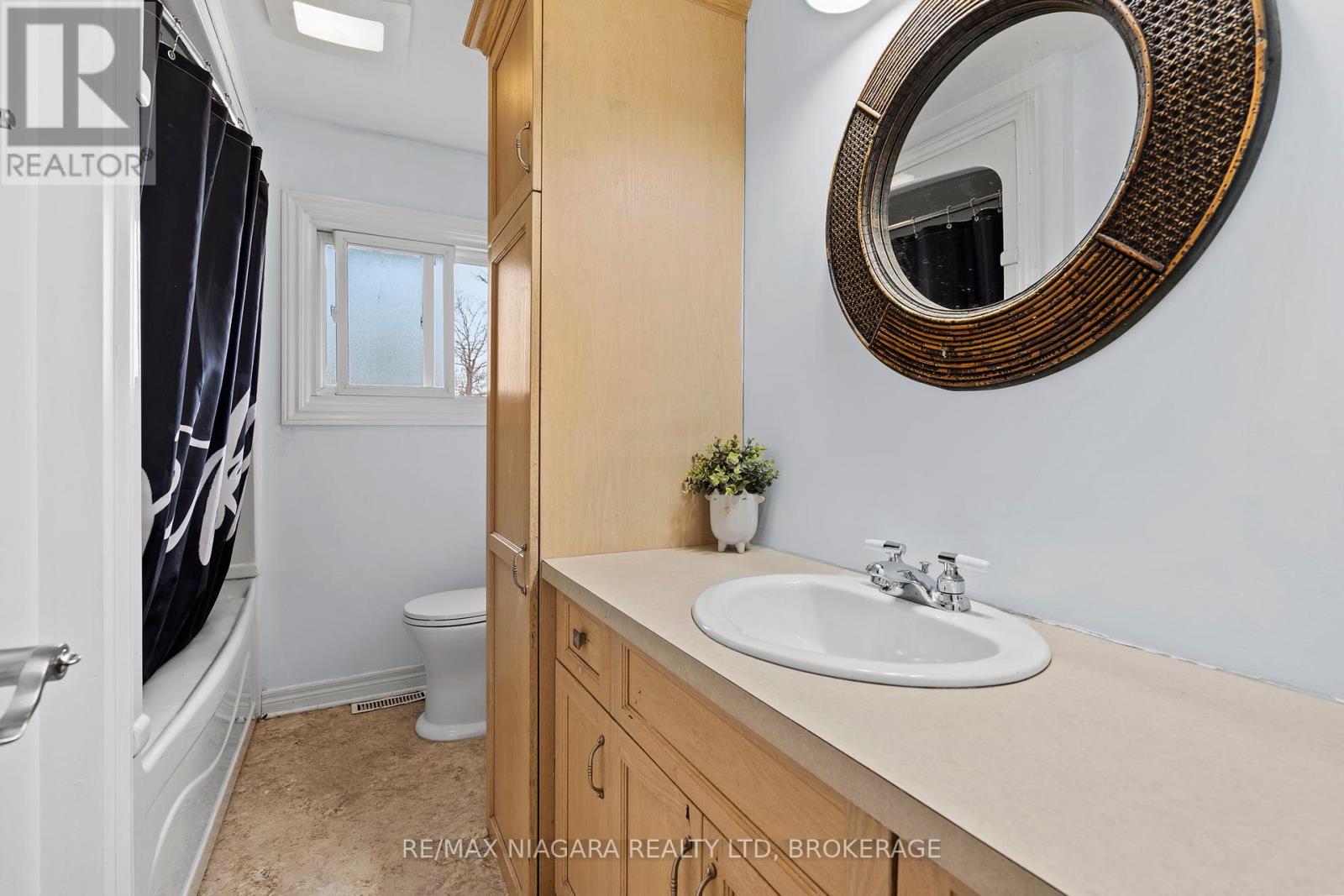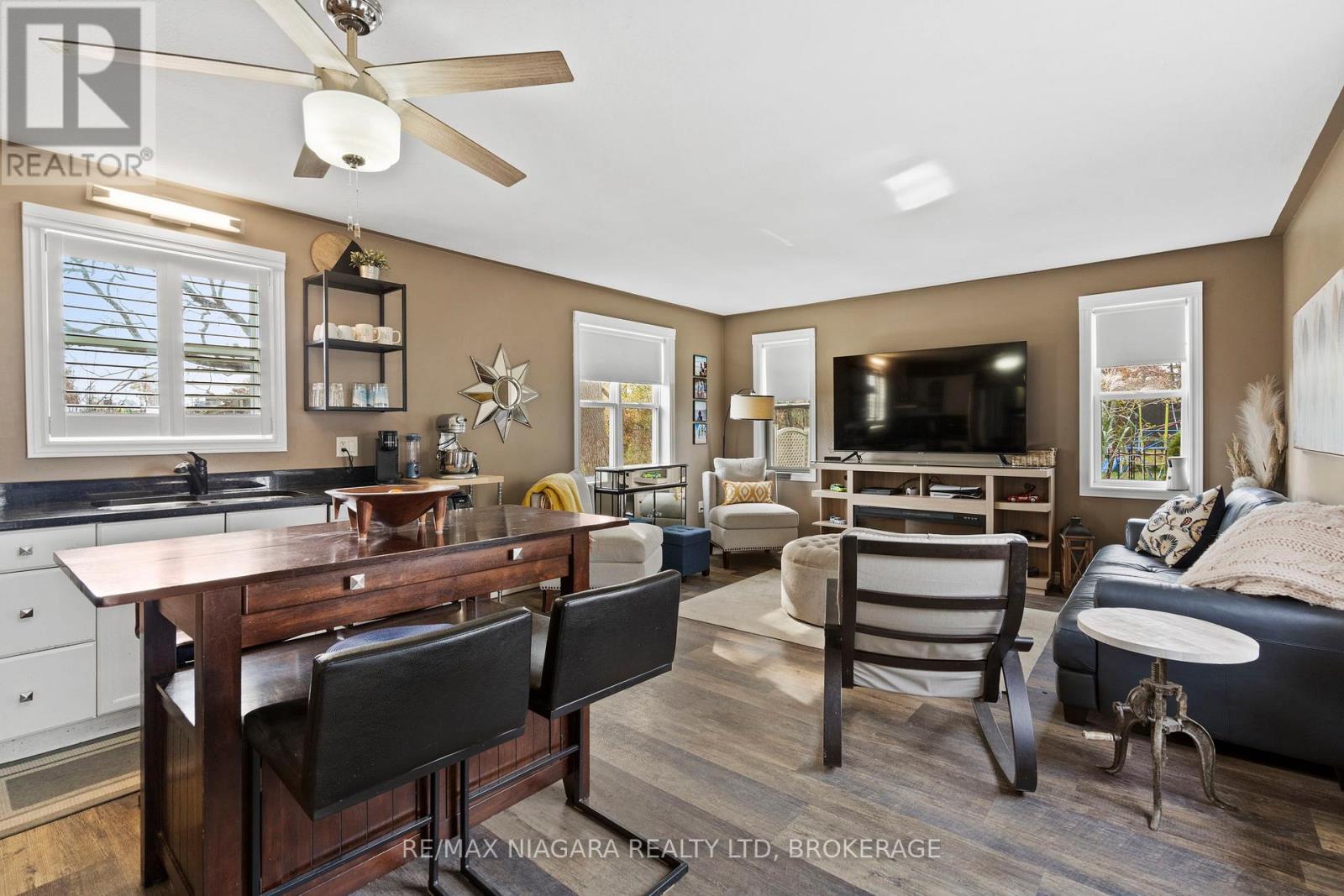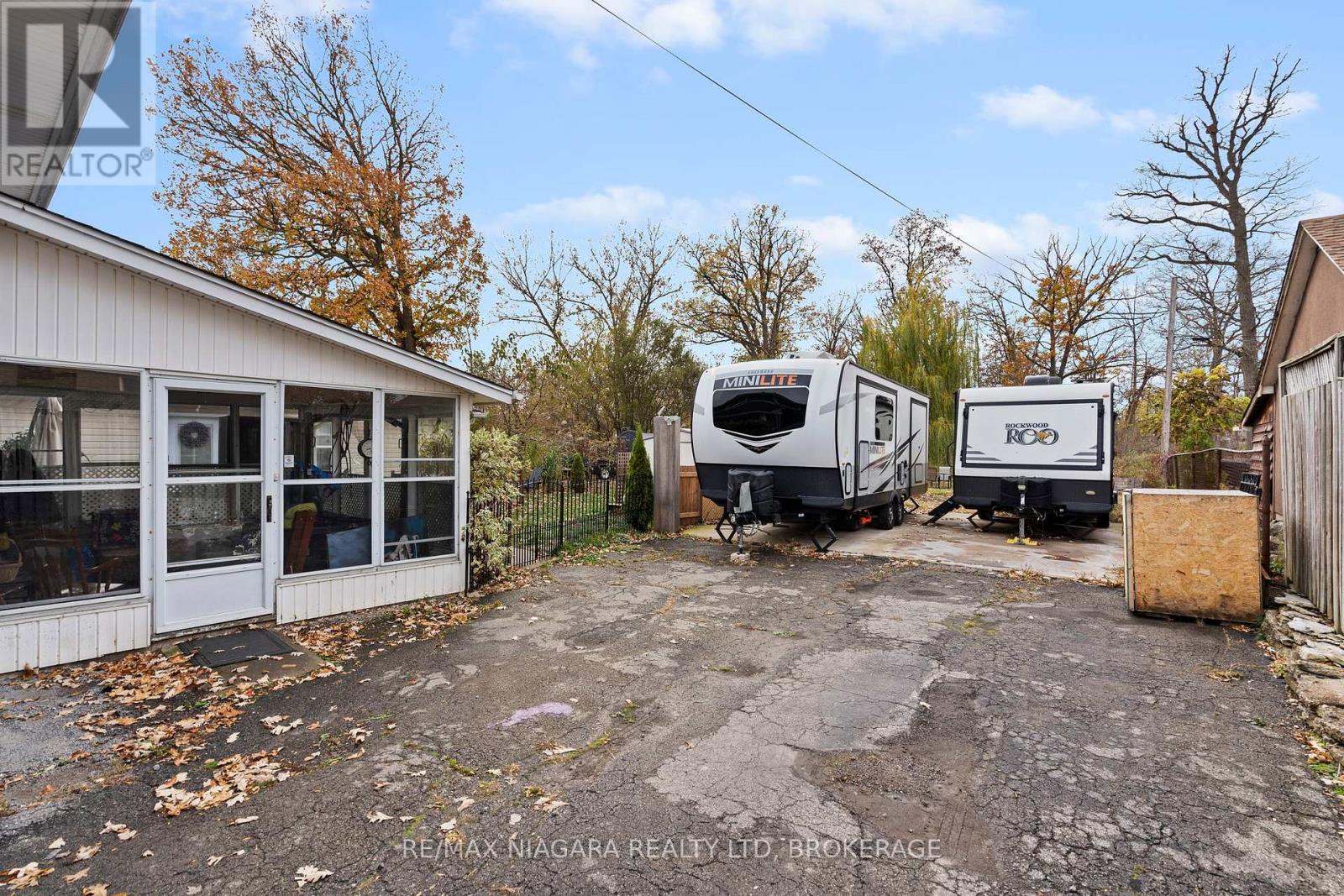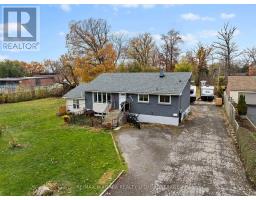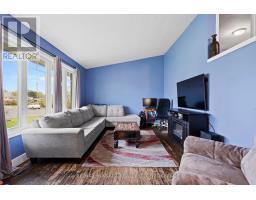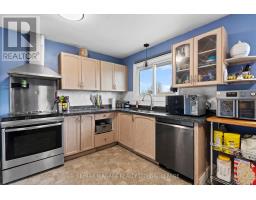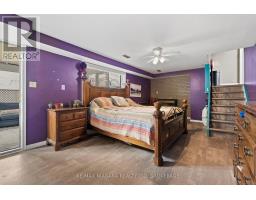1 Woodside Drive Port Colborne, Ontario L3K 5G9
$615,000
Properties like this do not come along very often...3 Bedroom brick bungalow with full basement, main floor family room PLUS a one bedroom main floor in-law suite all on a huge 78.21 x 298.80 foot lot. This is truly an amazing property! In-law suite is a spacious open concept design with huge island, spacious living area, tons of cabinets, 2 baths plus bedroom with walk-in closet! The laundry can be shared by both units and creates a great buffer too! The main unit has 3 bedrooms , 2 baths, spacious living room with vaulted ceilings, eat-in kitchen, main floor family room and bright sun room plus a full basement for plenty of storage. Build your dream garage and still have lots of green space for the kids to run around and enjoy family nights around a bonfire. This is truly the best set-up for generational living! (id:50886)
Property Details
| MLS® Number | X10406042 |
| Property Type | Single Family |
| Community Name | 877 - Main Street |
| AmenitiesNearBy | Marina, Schools |
| Features | Cul-de-sac, Sump Pump, In-law Suite |
| ParkingSpaceTotal | 6 |
Building
| BathroomTotal | 4 |
| BedroomsAboveGround | 4 |
| BedroomsBelowGround | 1 |
| BedroomsTotal | 5 |
| Amenities | Separate Heating Controls |
| Appliances | Water Heater, Dishwasher, Dryer, Microwave, Refrigerator, Stove, Washer, Window Coverings |
| ArchitecturalStyle | Bungalow |
| BasementDevelopment | Unfinished |
| BasementType | Full (unfinished) |
| ConstructionStyleAttachment | Detached |
| CoolingType | Central Air Conditioning |
| ExteriorFinish | Brick, Vinyl Siding |
| FireplacePresent | Yes |
| FireplaceTotal | 1 |
| FoundationType | Block, Poured Concrete |
| HalfBathTotal | 2 |
| HeatingFuel | Natural Gas |
| HeatingType | Forced Air |
| StoriesTotal | 1 |
| SizeInterior | 2499.9795 - 2999.975 Sqft |
| Type | House |
| UtilityWater | Municipal Water |
Land
| Acreage | No |
| LandAmenities | Marina, Schools |
| Sewer | Sanitary Sewer |
| SizeDepth | 298 Ft ,9 In |
| SizeFrontage | 78 Ft ,2 In |
| SizeIrregular | 78.2 X 298.8 Ft |
| SizeTotalText | 78.2 X 298.8 Ft|1/2 - 1.99 Acres |
| SurfaceWater | Lake/pond |
| ZoningDescription | R1 |
Rooms
| Level | Type | Length | Width | Dimensions |
|---|---|---|---|---|
| Lower Level | Primary Bedroom | 6.76 m | 3.78 m | 6.76 m x 3.78 m |
| Main Level | Kitchen | 3.56 m | 2.95 m | 3.56 m x 2.95 m |
| Main Level | Family Room | 4.44 m | 2.79 m | 4.44 m x 2.79 m |
| Main Level | Dining Room | 3.56 m | 2.57 m | 3.56 m x 2.57 m |
| Main Level | Living Room | 6.05 m | 3.56 m | 6.05 m x 3.56 m |
| Main Level | Bedroom | 3.78 m | 2.77 m | 3.78 m x 2.77 m |
| Main Level | Bedroom 2 | 3.2 m | 2.74 m | 3.2 m x 2.74 m |
| Main Level | Bedroom 3 | 2.79 m | 2.74 m | 2.79 m x 2.74 m |
| Main Level | Bathroom | 2.74 m | 2.01 m | 2.74 m x 2.01 m |
| Main Level | Kitchen | 4.37 m | 1.98 m | 4.37 m x 1.98 m |
| Main Level | Dining Room | 8.33 m | 2.36 m | 8.33 m x 2.36 m |
Interested?
Contact us for more information
Kate Ostryhon-Lumsden
Salesperson
261 Martindale Rd., Unit 14c
St. Catharines, Ontario L2W 1A2
Nicki Lumsden
Broker
261 Martindale Rd., Unit 14c
St. Catharines, Ontario L2W 1A2








