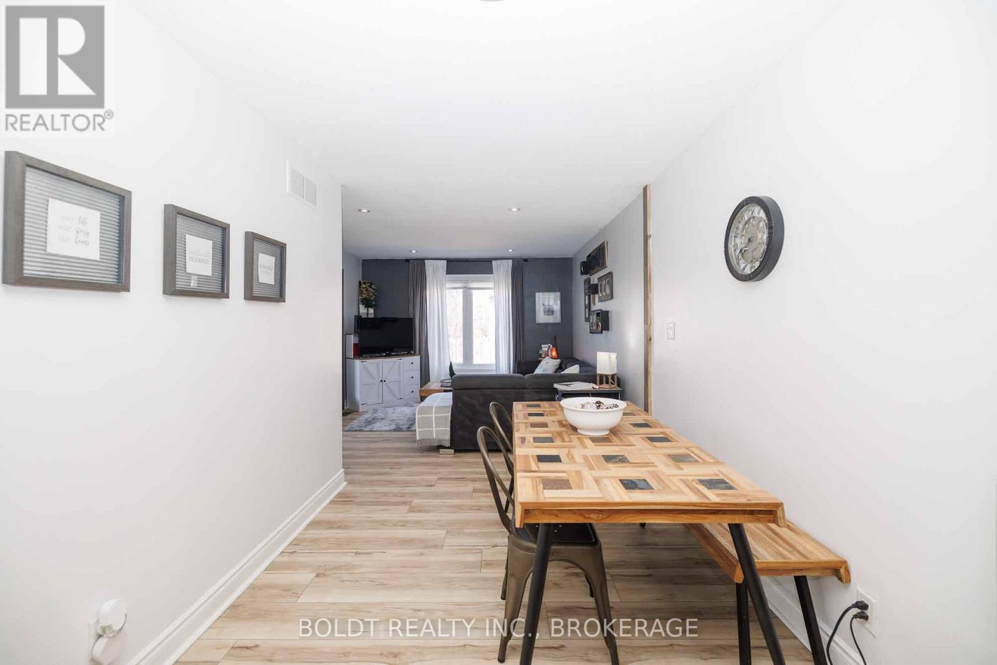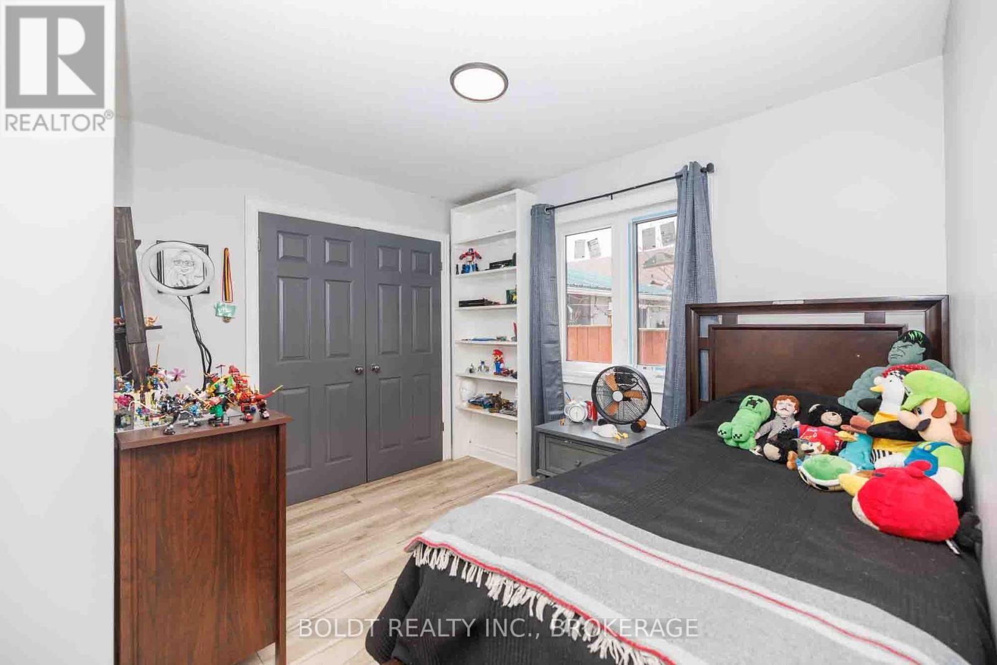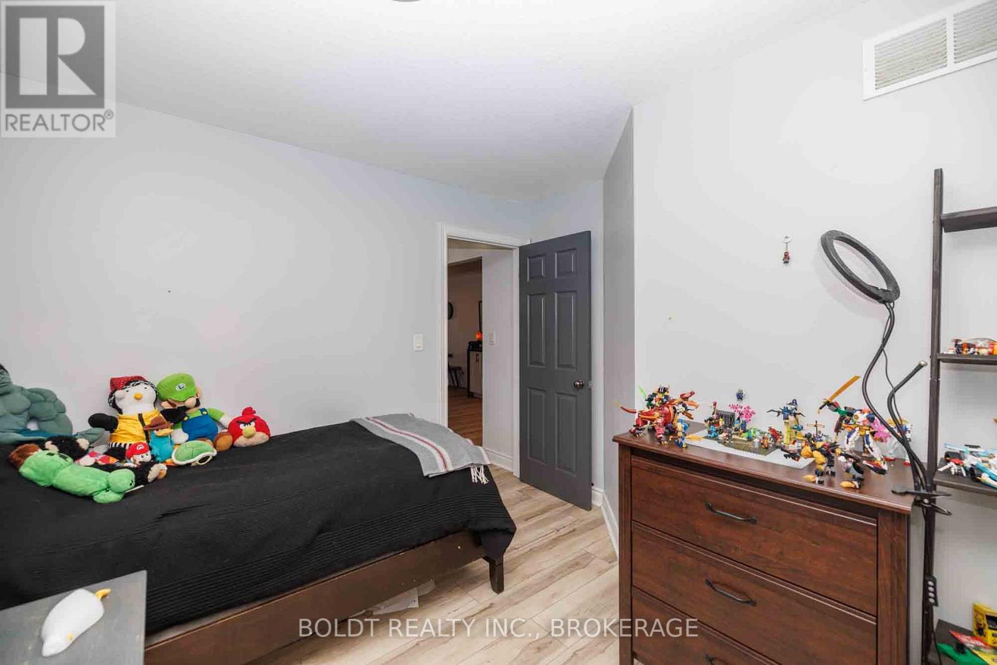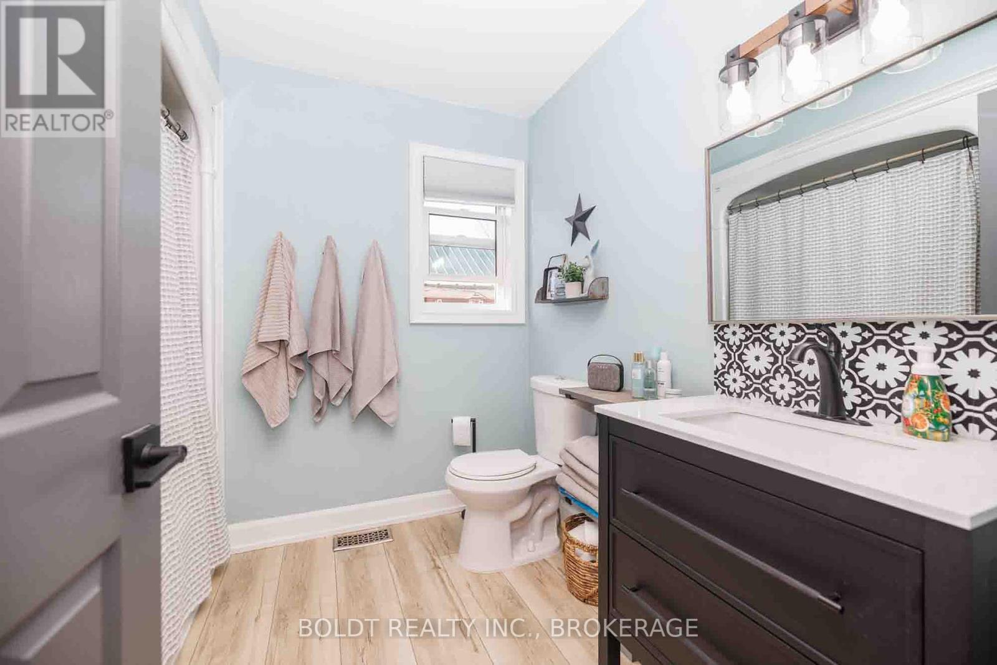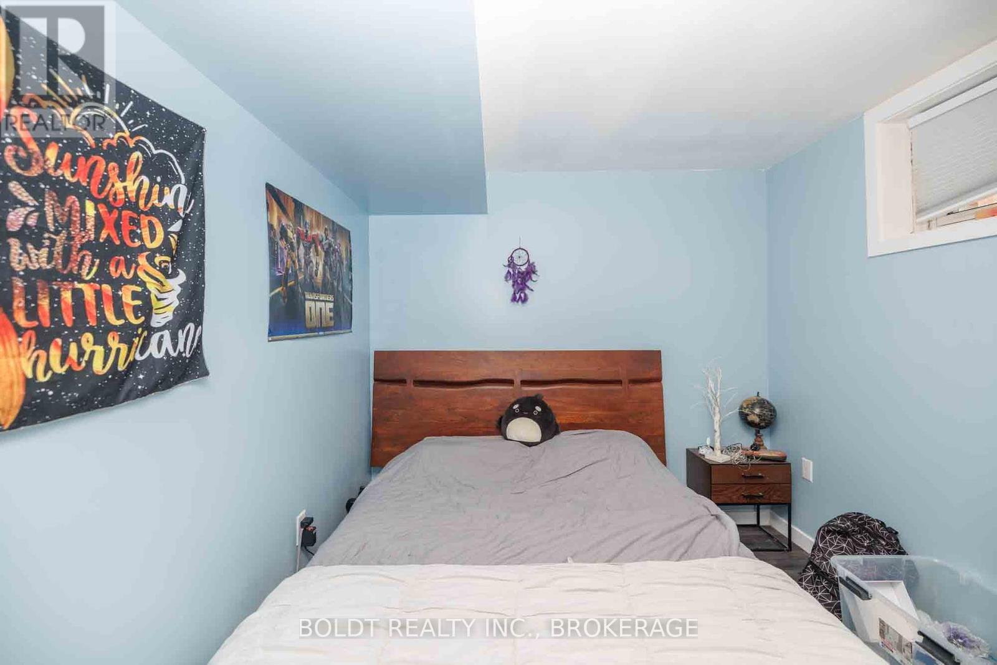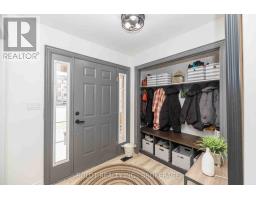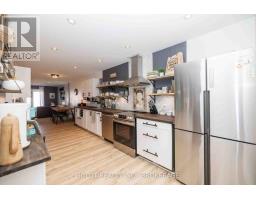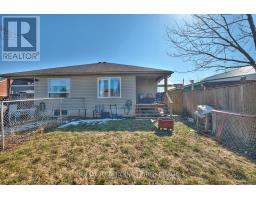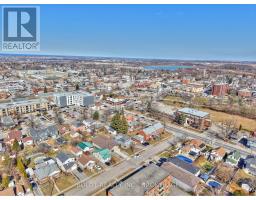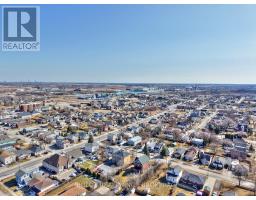10 1/2 Metcalfe Street Thorold, Ontario L2V 2Z5
$624,900
Welcome to 10 1/2 Metcalfe, a beautifully maintained home in the heart of downtown Thorold! This inviting 2+2 bedroom, 2 full bath bungalow offers the perfect blend of character and modern convenience. Step inside to a spacious foyer leading to an open galley-style kitchen, seamlessly connecting to the bright dining and living areas ideal for entertaining. The cozy living room opens to a covered porch and a fully fenced backyard, perfect for enjoying the outdoors. Convenient main floor laundry, two comfortable bedrooms, and a full bath complete the main level. The finished basement offers incredible additional living space, featuring two more bedrooms, a full bath, and a large family room ideal for guests, in-laws, or a home office. With a prime location just steps from shops, dining, and amenities, this home is a must-see! (id:50886)
Property Details
| MLS® Number | X12016480 |
| Property Type | Single Family |
| Community Name | 557 - Thorold Downtown |
| Amenities Near By | Park, Public Transit, Place Of Worship, Schools |
| Community Features | Community Centre |
| Equipment Type | Water Heater - Gas |
| Parking Space Total | 3 |
| Rental Equipment Type | Water Heater - Gas |
| Structure | Porch |
Building
| Bathroom Total | 2 |
| Bedrooms Above Ground | 2 |
| Bedrooms Below Ground | 2 |
| Bedrooms Total | 4 |
| Age | 16 To 30 Years |
| Appliances | Water Meter, Dishwasher, Dryer, Microwave, Stove, Washer, Refrigerator |
| Architectural Style | Bungalow |
| Basement Development | Finished |
| Basement Type | Full (finished) |
| Construction Style Attachment | Attached |
| Cooling Type | Central Air Conditioning |
| Exterior Finish | Brick |
| Fire Protection | Smoke Detectors |
| Foundation Type | Poured Concrete |
| Heating Fuel | Natural Gas |
| Heating Type | Forced Air |
| Stories Total | 1 |
| Size Interior | 700 - 1,100 Ft2 |
| Type | Row / Townhouse |
| Utility Water | Municipal Water |
Parking
| Attached Garage | |
| Garage |
Land
| Acreage | No |
| Land Amenities | Park, Public Transit, Place Of Worship, Schools |
| Landscape Features | Landscaped |
| Sewer | Sanitary Sewer |
| Size Depth | 132 Ft |
| Size Frontage | 24 Ft ,8 In |
| Size Irregular | 24.7 X 132 Ft |
| Size Total Text | 24.7 X 132 Ft |
| Zoning Description | R3 |
Rooms
| Level | Type | Length | Width | Dimensions |
|---|---|---|---|---|
| Basement | Family Room | 12.5 m | 3 m | 12.5 m x 3 m |
| Basement | Bedroom 3 | 2.57 m | 4.6 m | 2.57 m x 4.6 m |
| Basement | Bedroom 4 | 2.9 m | 2.5 m | 2.9 m x 2.5 m |
| Main Level | Foyer | 2.13 m | 2.01 m | 2.13 m x 2.01 m |
| Main Level | Kitchen | 4.6 m | 2.51 m | 4.6 m x 2.51 m |
| Main Level | Dining Room | 3.99 m | 2.51 m | 3.99 m x 2.51 m |
| Main Level | Living Room | 4.04 m | 3.66 m | 4.04 m x 3.66 m |
| Main Level | Bedroom | 3.89 m | 3.35 m | 3.89 m x 3.35 m |
| Main Level | Bedroom 2 | 3.89 m | 3.35 m | 3.89 m x 3.35 m |
| Main Level | Laundry Room | 1.83 m | 0.61 m | 1.83 m x 0.61 m |
Contact Us
Contact us for more information
Bryony Hawthorn
Broker
211 Scott Street
St. Catharines, Ontario L2N 1H5
(289) 362-3232
(289) 362-3230
www.boldtrealty.ca/
Lisa Seto
Broker
211 Scott Street
St. Catharines, Ontario L2N 1H5
(289) 362-3232
(289) 362-3230
www.boldtrealty.ca/









