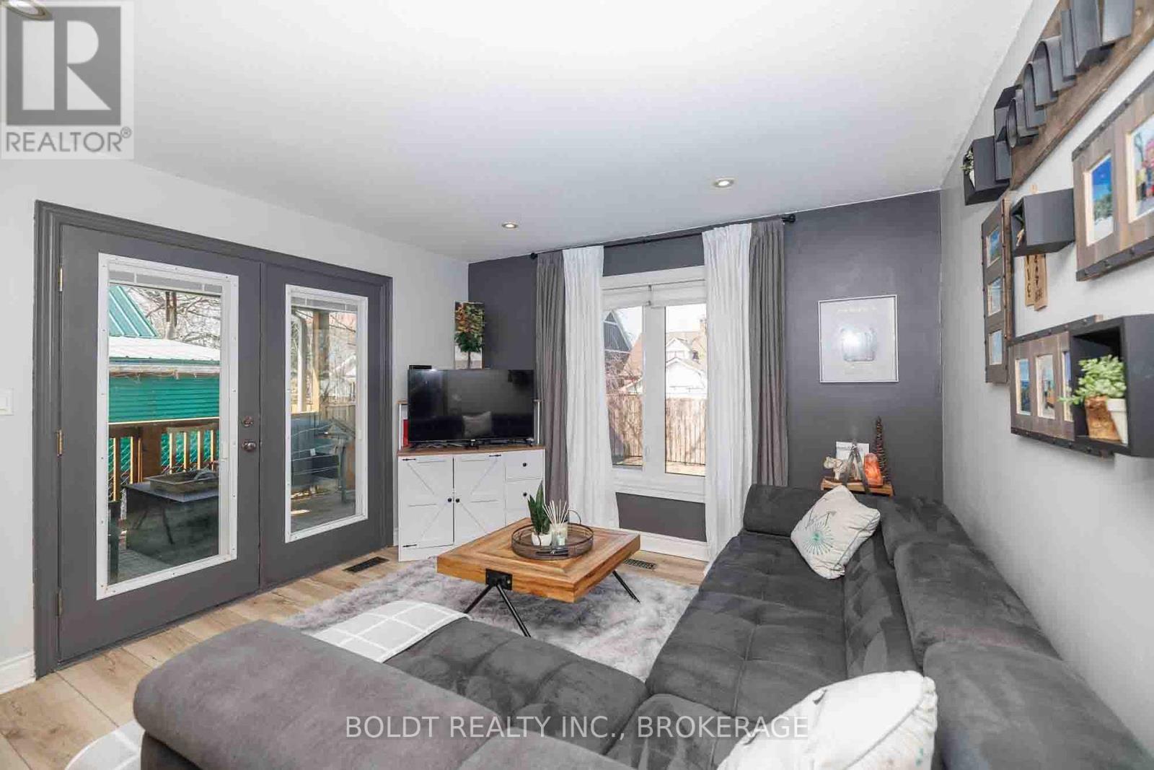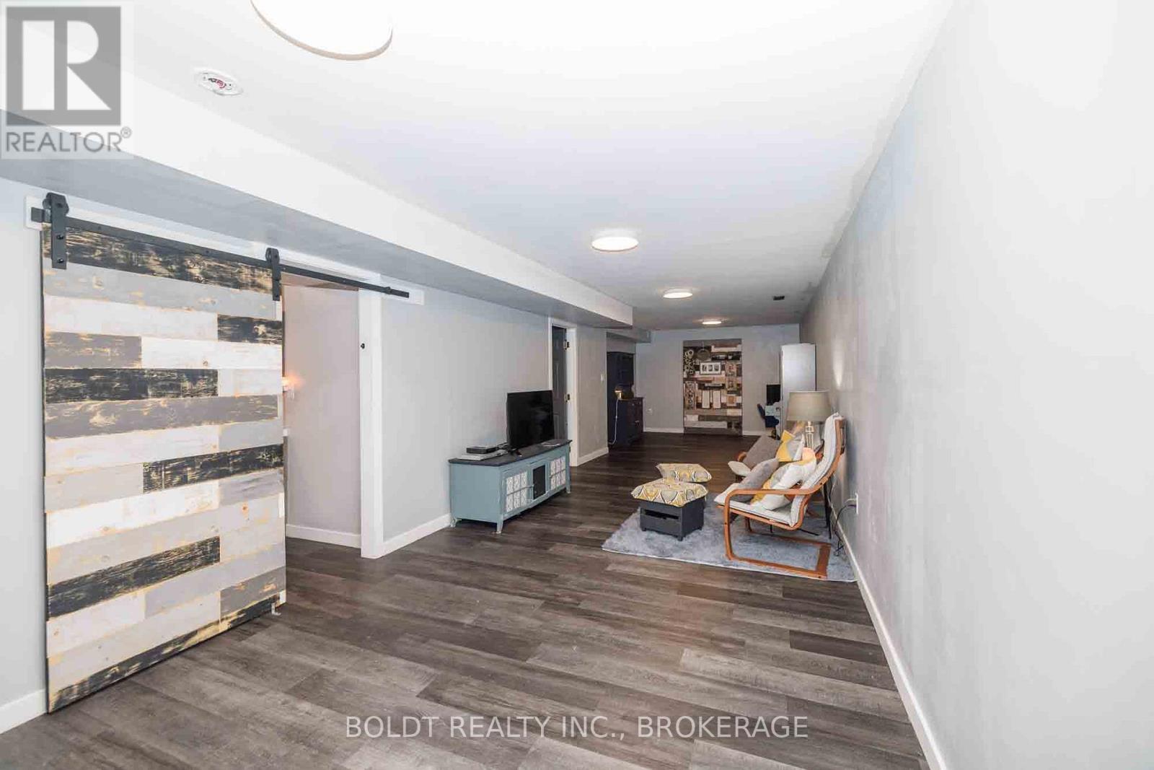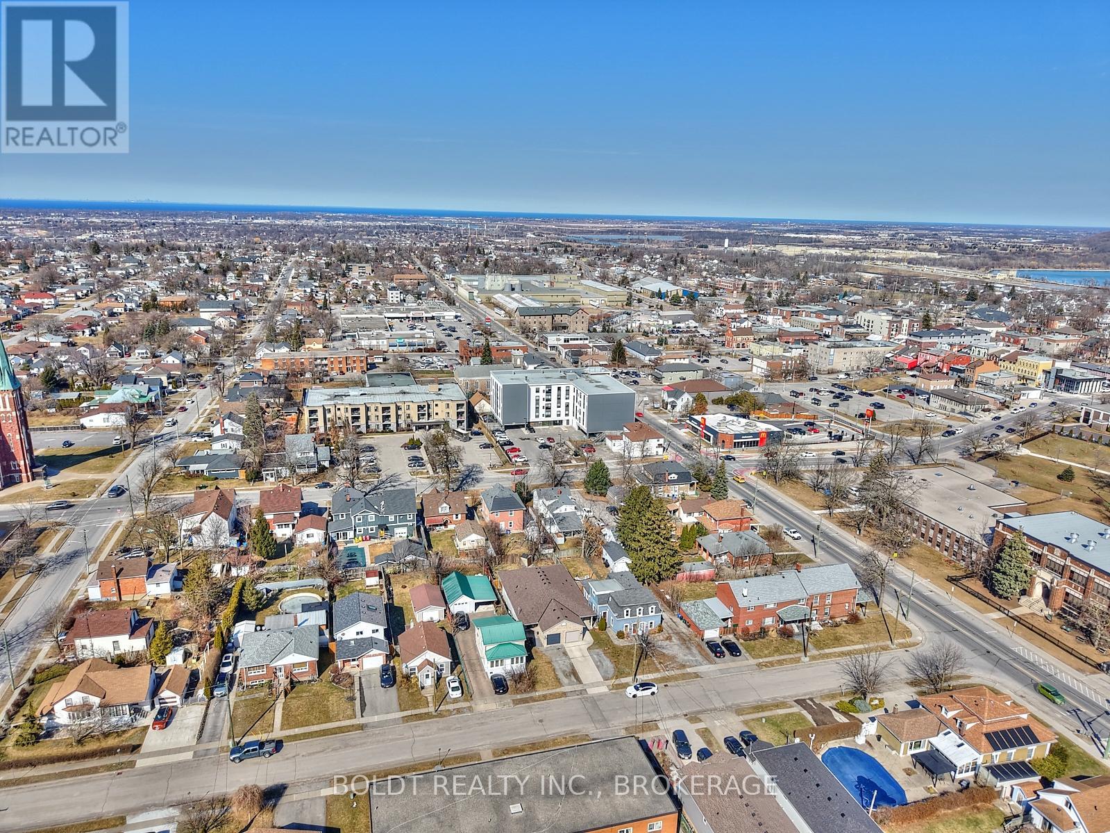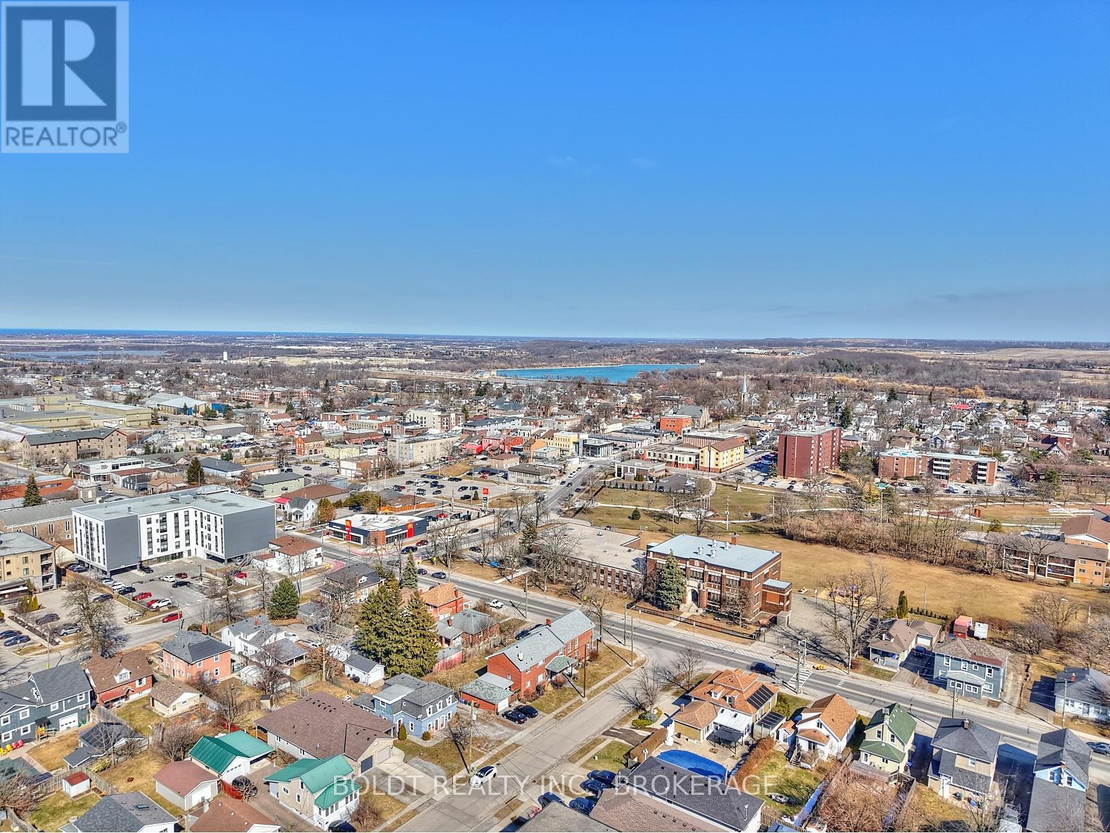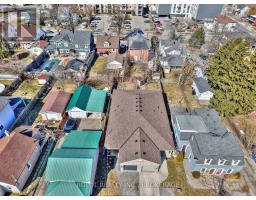10 1/2 Metcalfe Street Thorold, Ontario L2V 2Z5
$549,000
Nestled in the vibrant heart of downtown Thorold, this beautifully maintained 2+2 bedroom, 2 full bath bungalow perfectly blends classic charm with modern upgrades. Bursting with character and comfort, the home has been thoughtfully updated with new windows that flood the space with natural light, and a fully renovated basement that expands the living potential even further. Step inside to a spacious foyer that leads into a functional galley-style kitchen, offering ample cabinetry and counter space. The kitchen flows seamlessly into the bright and airy dining and living areas ,an ideal setup for everyday living and effortless entertaining. Sunlight pours through the large windows, creating a warm and inviting atmosphere throughout. The cozy living room opens directly onto a charming covered porch and a fully fenced backyard your own private escape, perfect for morning coffee, evening relaxation, or hosting summer BBQs. The main floor also features two generous bedrooms, a stylish full bathroom, and the convenience of main-floor laundry.Downstairs, the fully finished and newly renovated basement adds tremendous value and versatility, featuring two additional bedrooms, a second full bathroom, and a spacious family room the perfect setup for hosting guests, accommodating in-laws, creating a home office, or giving the kids their own space.Located just steps away from Thorold's local shops, restaurants, parks, and schools, with easy access to transit and major highways, this home offers the ultimate in walkable small-town living with urban convenience. Whether you're a first-time buyer, downsizer, or savvy investor, 10 1/2 Metcalfe is a rare opportunity to own a move-in-ready home in one of Thorold's most sought-after pockets.Come see for yourself and fall in love with all the possibilities! (id:50886)
Property Details
| MLS® Number | X12191593 |
| Property Type | Single Family |
| Community Name | 557 - Thorold Downtown |
| Amenities Near By | Park, Public Transit, Place Of Worship, Schools |
| Community Features | Community Centre |
| Parking Space Total | 3 |
| Structure | Porch |
Building
| Bathroom Total | 2 |
| Bedrooms Above Ground | 2 |
| Bedrooms Below Ground | 2 |
| Bedrooms Total | 4 |
| Age | 16 To 30 Years |
| Appliances | Water Meter |
| Architectural Style | Bungalow |
| Basement Development | Finished |
| Basement Type | Full (finished) |
| Construction Style Attachment | Semi-detached |
| Cooling Type | Central Air Conditioning |
| Exterior Finish | Brick |
| Fire Protection | Smoke Detectors |
| Foundation Type | Poured Concrete |
| Heating Fuel | Natural Gas |
| Heating Type | Forced Air |
| Stories Total | 1 |
| Size Interior | 700 - 1,100 Ft2 |
| Type | House |
| Utility Water | Municipal Water |
Parking
| Attached Garage | |
| Garage |
Land
| Acreage | No |
| Land Amenities | Park, Public Transit, Place Of Worship, Schools |
| Landscape Features | Landscaped |
| Sewer | Sanitary Sewer |
| Size Depth | 132 Ft |
| Size Frontage | 24 Ft ,8 In |
| Size Irregular | 24.7 X 132 Ft |
| Size Total Text | 24.7 X 132 Ft |
| Zoning Description | R3 |
Rooms
| Level | Type | Length | Width | Dimensions |
|---|---|---|---|---|
| Basement | Family Room | 12.5 m | 3 m | 12.5 m x 3 m |
| Basement | Bedroom 3 | 2.57 m | 4.6 m | 2.57 m x 4.6 m |
| Basement | Bedroom 4 | 2.9 m | 2.5 m | 2.9 m x 2.5 m |
| Main Level | Foyer | 2.13 m | 2.01 m | 2.13 m x 2.01 m |
| Main Level | Kitchen | 4.6 m | 2.51 m | 4.6 m x 2.51 m |
| Main Level | Dining Room | 3.99 m | 2.51 m | 3.99 m x 2.51 m |
| Main Level | Living Room | 4.04 m | 3.66 m | 4.04 m x 3.66 m |
| Main Level | Bedroom | 3.89 m | 3.35 m | 3.89 m x 3.35 m |
| Main Level | Bedroom 2 | 3.89 m | 3.35 m | 3.89 m x 3.35 m |
| Main Level | Laundry Room | 1.83 m | 0.61 m | 1.83 m x 0.61 m |
Contact Us
Contact us for more information
Bryony Hawthorn
Broker
211 Scott Street
St. Catharines, Ontario L2N 1H5
(289) 362-3232
(289) 362-3230
www.boldtrealty.ca/
Lisa Seto
Broker
211 Scott Street
St. Catharines, Ontario L2N 1H5
(289) 362-3232
(289) 362-3230
www.boldtrealty.ca/










