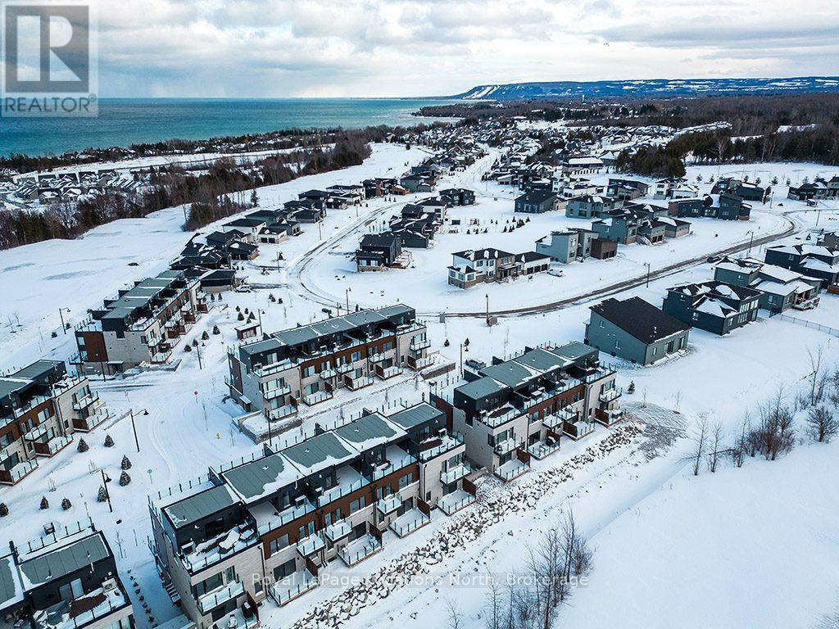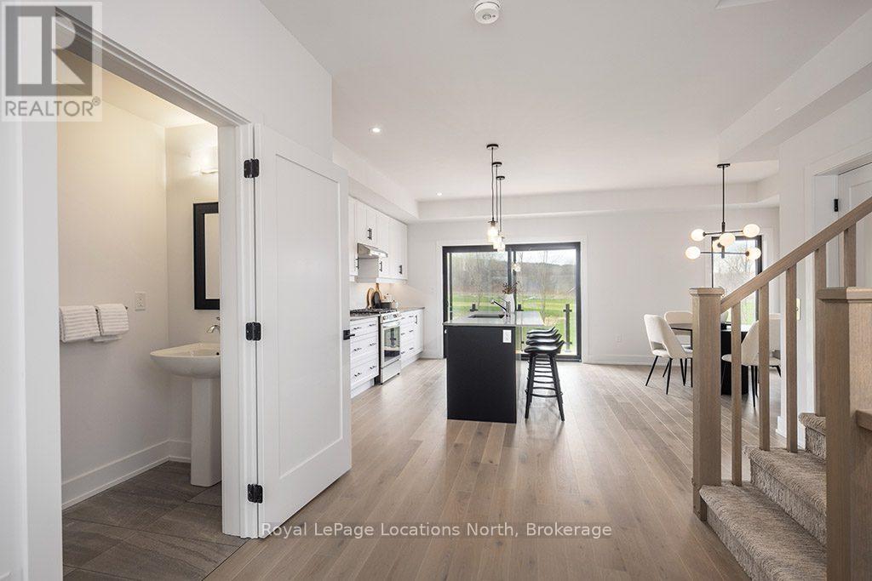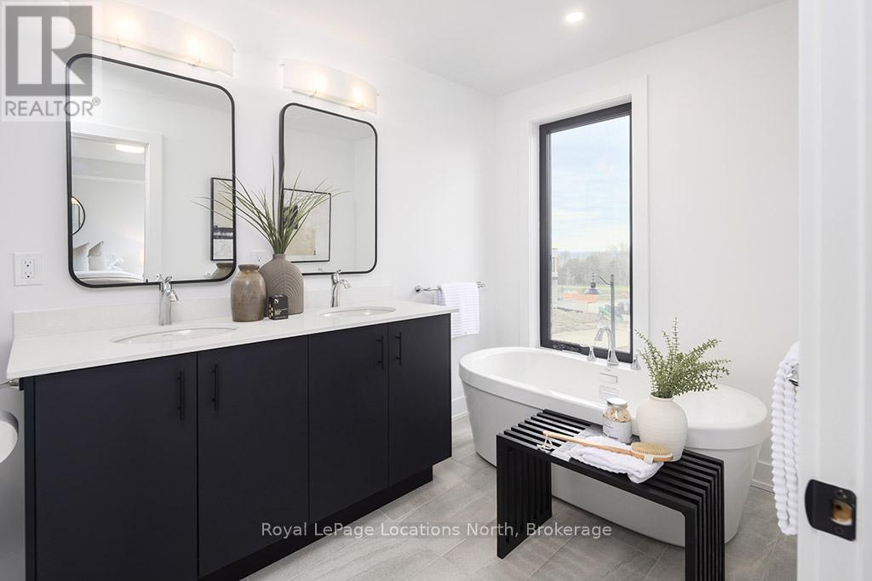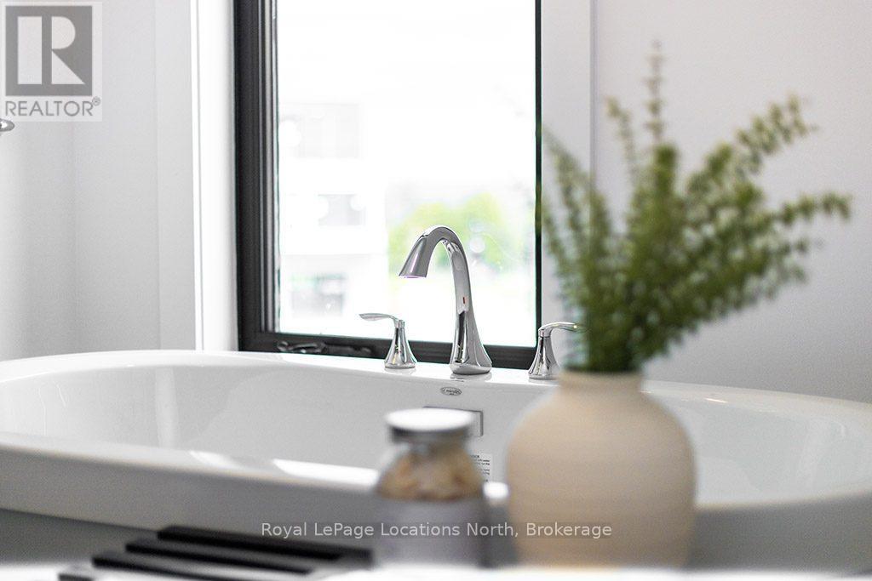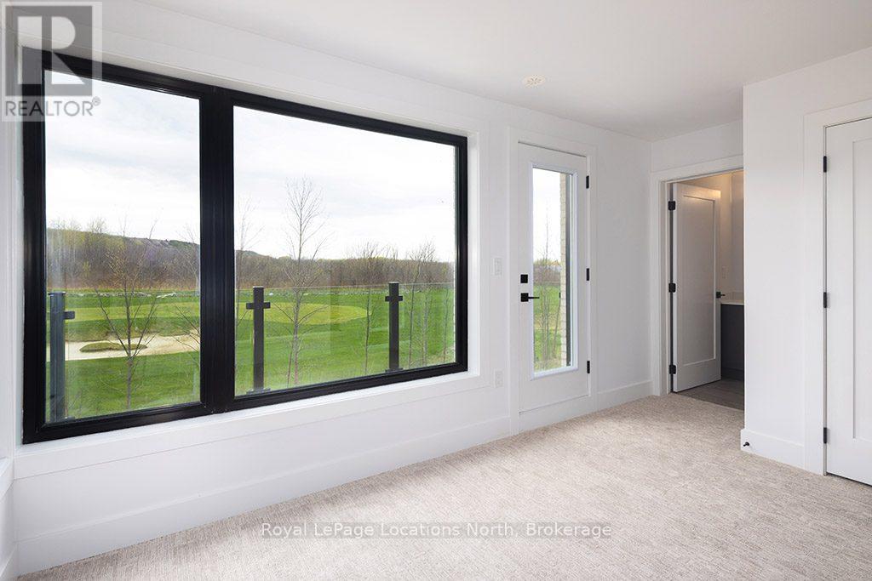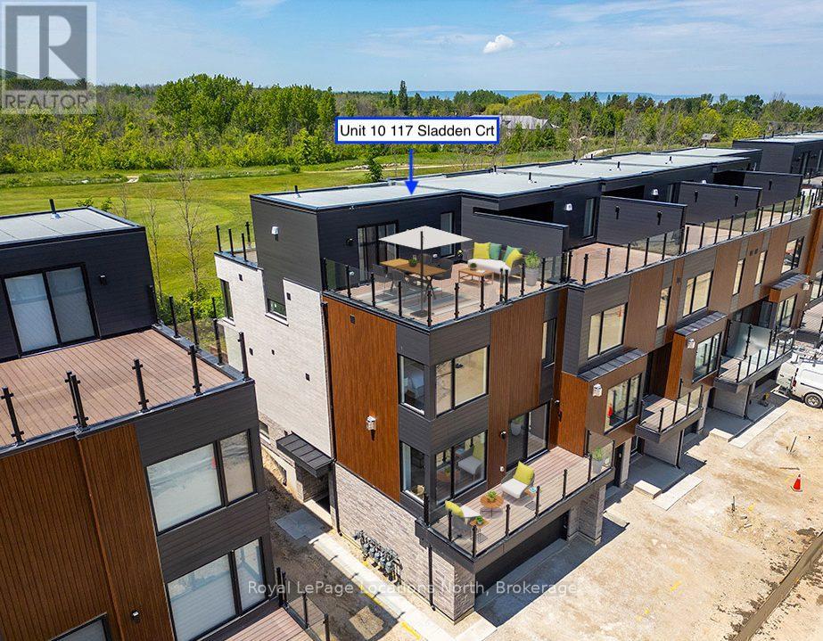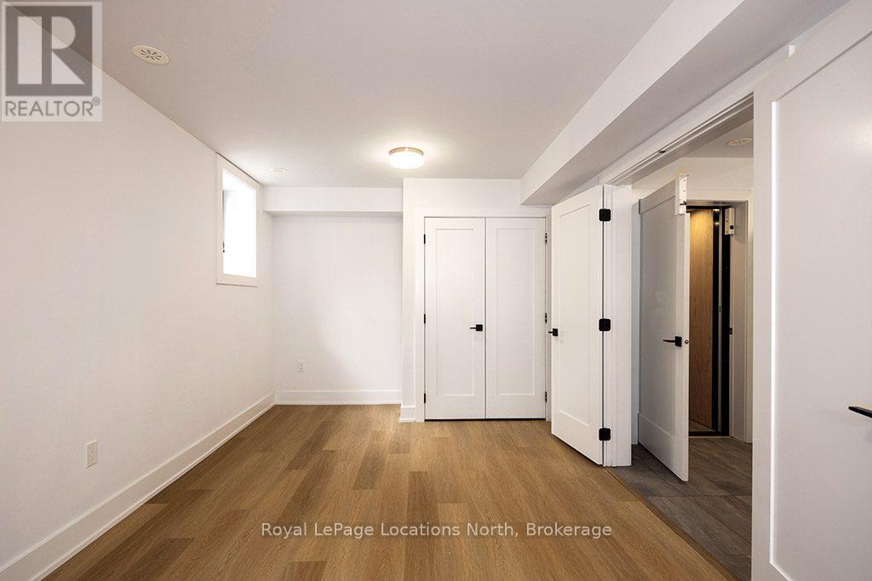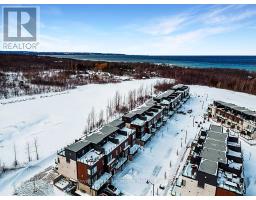10 - 117 Sladden Court Blue Mountains, Ontario N0H 2P0
$1,375,000Maintenance,
$311 Monthly
Maintenance,
$311 MonthlyThis beautiful 3 bed townhome in Lora Bay offers a seamless blend of modern comfort and elegant design, boasting a rooftop deck with stunning bay views and an elevator for convenience. A short drive to private ski and golf clubs and just 5 minutes to Downtown Thornbury.The open concept kitchen/dining features modern appliances, extended island/breakfast bar and doors leading out to a balcony looking over the golf course. The perfect spot for entertaining guests. Cozy up by the gas fireplace in the great room or walk out onto another balcony and enjoy a glass of wine after a day exploring the area. Large windows throughout the whole home make the rooms feel bright and airy.The primary suite exudes luxury featuring a walk in closet, huge windows, 5pc ensuite with a glass enclosed shower and bench and luxurious free-standing soaker tub. There are 2 other guest bedrooms, one of which has a 4pc ensuite and access to a private balcony.Entertain family and friends on your rooftop terrace, where youll find amazing Georgian Bay views and gorgeous sunsets.Located just minutes from Thornbury, Lora Bay offers a wealth of amenities, including a prestigious golf course, a charming restaurant, a members-only lodge, a gym, and two pristine beaches. Embrace the vibrant sense of community in this welcoming enclave, where every day feels like a rejuvenating retreat.Live the lifestyle you deserve at The Sands Townhome, where luxury, convenience, and natural beauty await. (id:50886)
Property Details
| MLS® Number | X11927090 |
| Property Type | Single Family |
| Community Name | Thornbury |
| AmenitiesNearBy | Hospital, Ski Area, Beach, Schools |
| CommunityFeatures | Pet Restrictions |
| Features | Balcony |
| ParkingSpaceTotal | 4 |
| Structure | Deck |
| ViewType | View Of Water, Unobstructed Water View |
| WaterFrontType | Waterfront |
Building
| BathroomTotal | 4 |
| BedroomsAboveGround | 3 |
| BedroomsTotal | 3 |
| Amenities | Exercise Centre, Party Room, Recreation Centre, Fireplace(s) |
| CoolingType | Central Air Conditioning |
| ExteriorFinish | Wood, Stone |
| FireplacePresent | Yes |
| HalfBathTotal | 2 |
| HeatingFuel | Natural Gas |
| HeatingType | Forced Air |
| StoriesTotal | 3 |
| SizeInterior | 2499.9795 - 2748.9768 Sqft |
| Type | Row / Townhouse |
Parking
| Attached Garage |
Land
| AccessType | Year-round Access |
| Acreage | No |
| LandAmenities | Hospital, Ski Area, Beach, Schools |
| ZoningDescription | R1 |
Rooms
| Level | Type | Length | Width | Dimensions |
|---|---|---|---|---|
| Second Level | Bathroom | Measurements not available | ||
| Second Level | Dining Room | 2.69 m | 4.79 m | 2.69 m x 4.79 m |
| Second Level | Kitchen | 3.51 m | 4.71 m | 3.51 m x 4.71 m |
| Second Level | Living Room | 6.24 m | 5.12 m | 6.24 m x 5.12 m |
| Third Level | Bathroom | Measurements not available | ||
| Third Level | Bathroom | Measurements not available | ||
| Third Level | Bedroom 2 | 4.6 m | 3.25 m | 4.6 m x 3.25 m |
| Third Level | Bedroom 3 | 3.94 m | 5.05 m | 3.94 m x 5.05 m |
| Ground Level | Bathroom | Measurements not available | ||
| Ground Level | Bedroom | 5.86 m | 3.01 m | 5.86 m x 3.01 m |
Utilities
| Wireless | Available |
https://www.realtor.ca/real-estate/27810503/10-117-sladden-court-blue-mountains-thornbury-thornbury
Interested?
Contact us for more information
Steve Simon
Salesperson
27 Arthur Street
Thornbury, Ontario N0H 2P0
Marla Simon
Salesperson
27 Arthur Street
Thornbury, Ontario N0H 2P0


