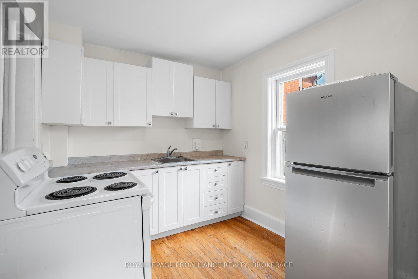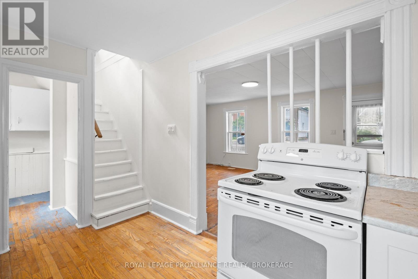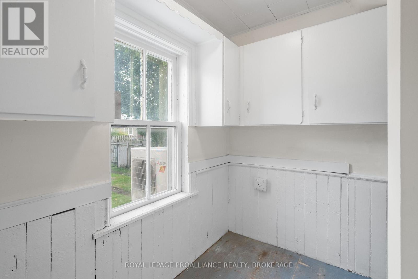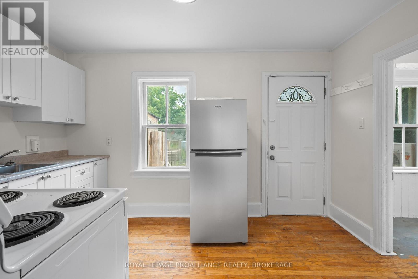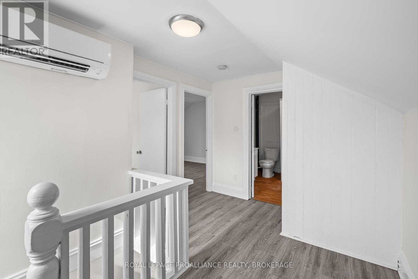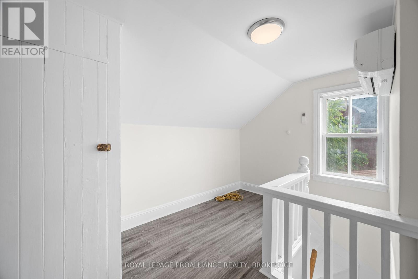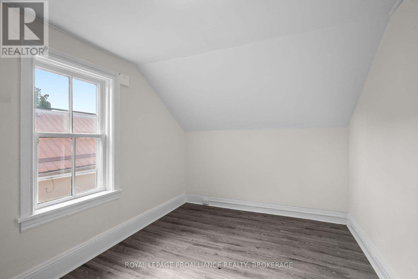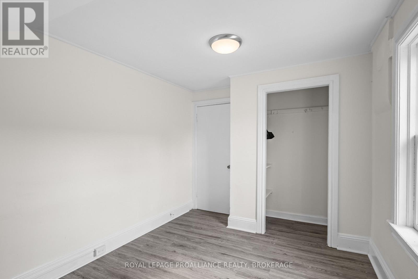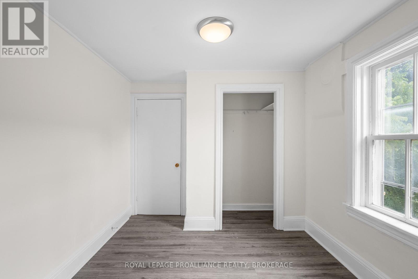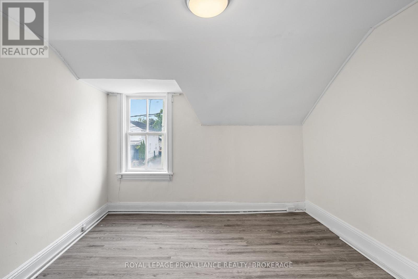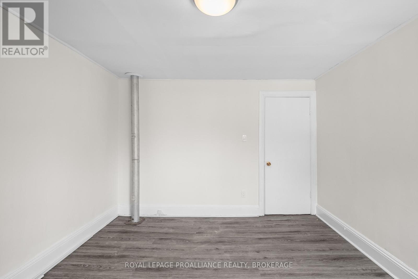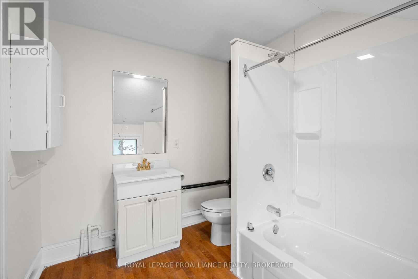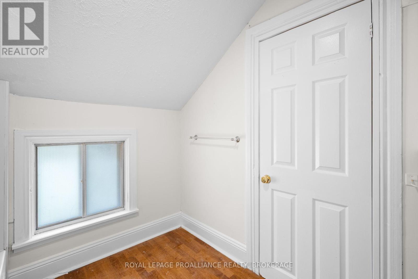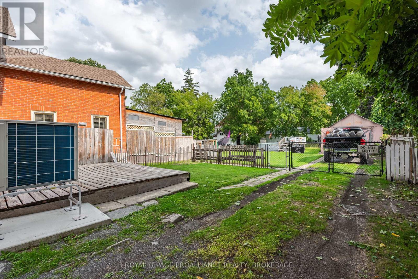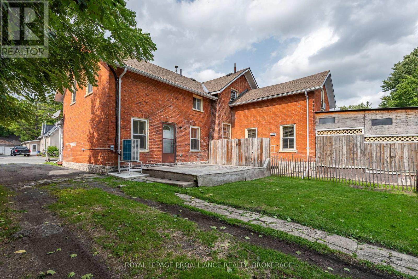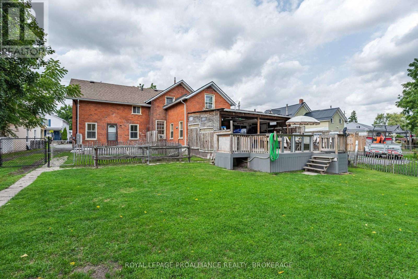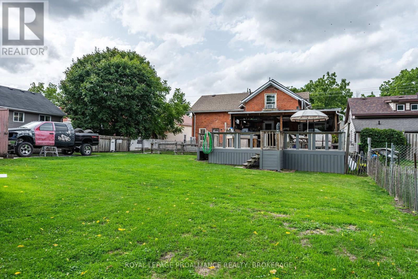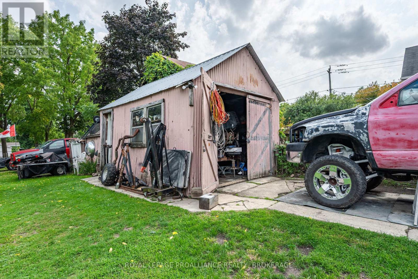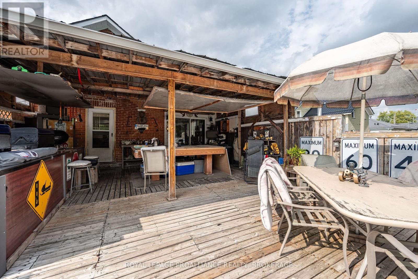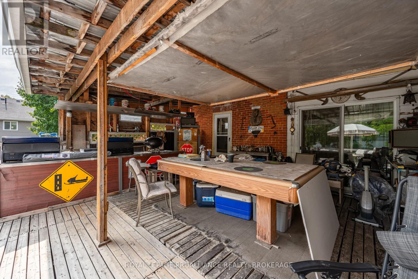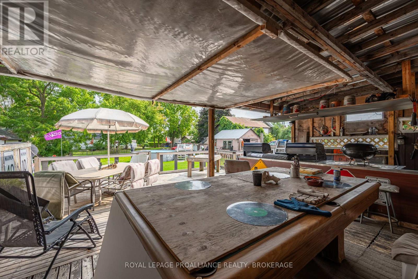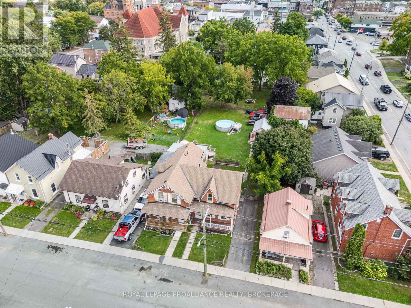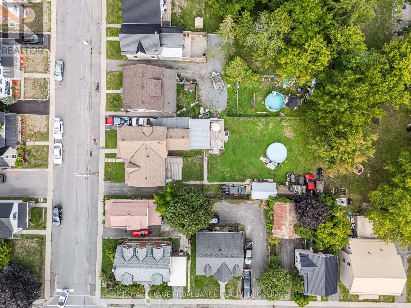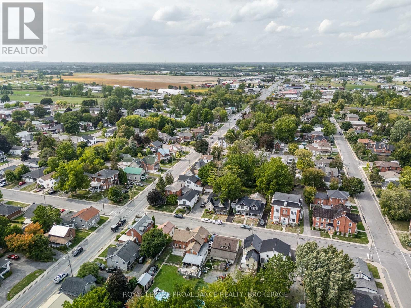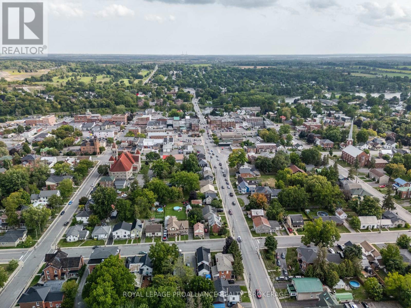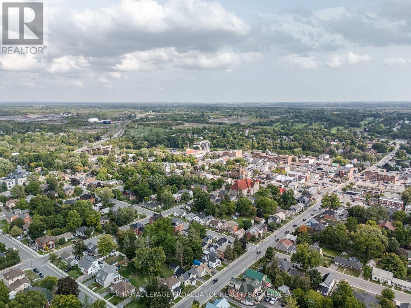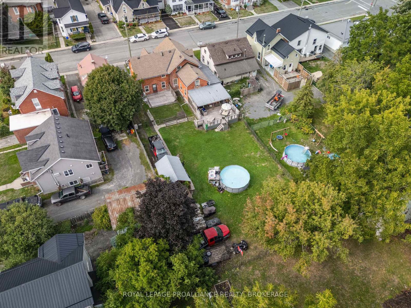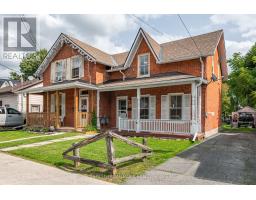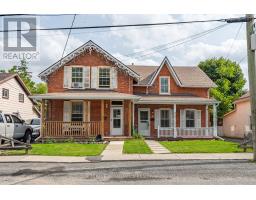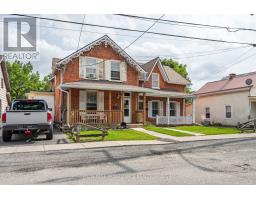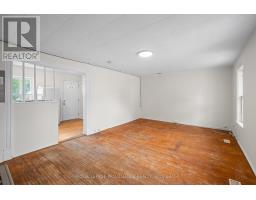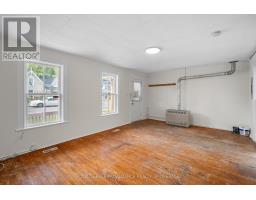10-12 Thomas Street E Greater Napanee, Ontario K7R 1K6
4 Bedroom
2 Bathroom
2,500 - 3,000 ft2
None
Forced Air
$345,000
Investment opportunity in a central location in Napanee! #12 is tenanted and features a open concept living/dining area, eat-in kitchen, den, 4pc bathroom, 2 well-sized bedrooms and direct access to the backyard. #10 is vacant and features an open concept floor plan, 2 spacious bedrooms and a 4pc bathroom. Centrally located close to shops, restaurants, schools and public transportation. (id:50886)
Property Details
| MLS® Number | X12391422 |
| Property Type | Multi-family |
| Community Name | 58 - Greater Napanee |
| Parking Space Total | 5 |
Building
| Bathroom Total | 2 |
| Bedrooms Above Ground | 4 |
| Bedrooms Total | 4 |
| Appliances | Water Heater, Stove, Refrigerator |
| Basement Type | Crawl Space |
| Cooling Type | None |
| Exterior Finish | Brick, Wood |
| Foundation Type | Unknown |
| Heating Fuel | Natural Gas |
| Heating Type | Forced Air |
| Size Interior | 2,500 - 3,000 Ft2 |
| Type | Duplex |
| Utility Water | Municipal Water |
Parking
| No Garage |
Land
| Acreage | No |
| Sewer | Sanitary Sewer |
| Size Depth | 165 Ft |
| Size Frontage | 66 Ft |
| Size Irregular | 66 X 165 Ft |
| Size Total Text | 66 X 165 Ft |
Rooms
| Level | Type | Length | Width | Dimensions |
|---|---|---|---|---|
| Second Level | Primary Bedroom | 3.32 m | 3.79 m | 3.32 m x 3.79 m |
| Second Level | Bedroom | 0.33 m | 0.33 m | 0.33 m x 0.33 m |
| Second Level | Den | 0.33 m | 0.33 m | 0.33 m x 0.33 m |
| Second Level | Primary Bedroom | 0.33 m | 0.33 m | 0.33 m x 0.33 m |
| Second Level | Bathroom | 2.29 m | 2.7 m | 2.29 m x 2.7 m |
| Second Level | Bedroom | 2.73 m | 3.79 m | 2.73 m x 3.79 m |
| Main Level | Living Room | 0.33 m | 0.33 m | 0.33 m x 0.33 m |
| Main Level | Dining Room | 0.33 m | 0.33 m | 0.33 m x 0.33 m |
| Main Level | Kitchen | 0.33 m | 0.33 m | 0.33 m x 0.33 m |
| Main Level | Kitchen | 3.85 m | 2.41 m | 3.85 m x 2.41 m |
| Main Level | Living Room | 3.85 m | 2.41 m | 3.85 m x 2.41 m |
Contact Us
Contact us for more information
Krishan Nathan
Broker
www.youtube.com/embed/SMHRhAI_uAA
ngroup.ca/
Royal LePage Proalliance Realty, Brokerage
80 Queen St
Kingston, Ontario K7K 6W7
80 Queen St
Kingston, Ontario K7K 6W7
(613) 544-4141
www.discoverroyallepage.ca/
Mya Nathan
Broker
ngroup.ca/
Royal LePage Proalliance Realty, Brokerage
80 Queen St
Kingston, Ontario K7K 6W7
80 Queen St
Kingston, Ontario K7K 6W7
(613) 544-4141
www.discoverroyallepage.ca/






