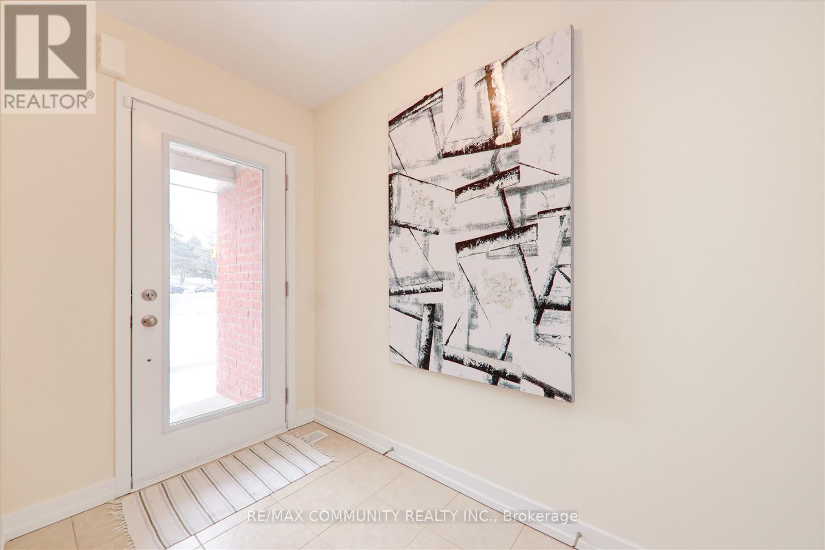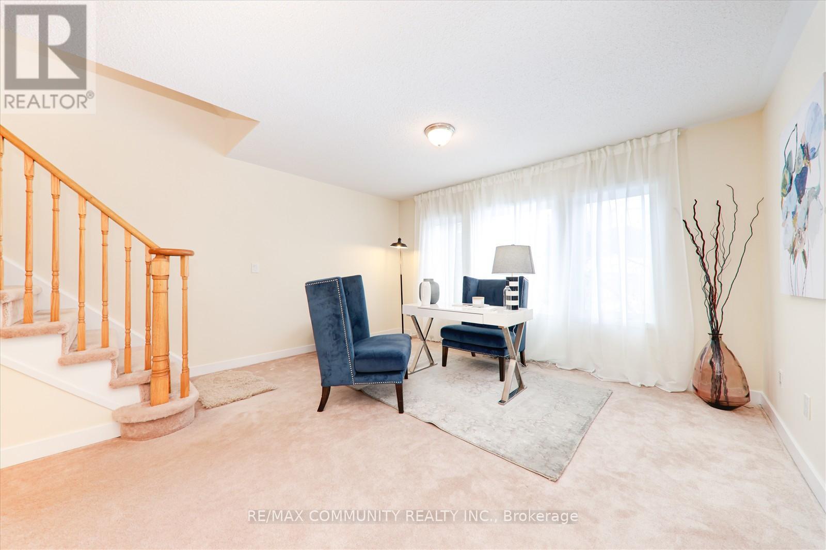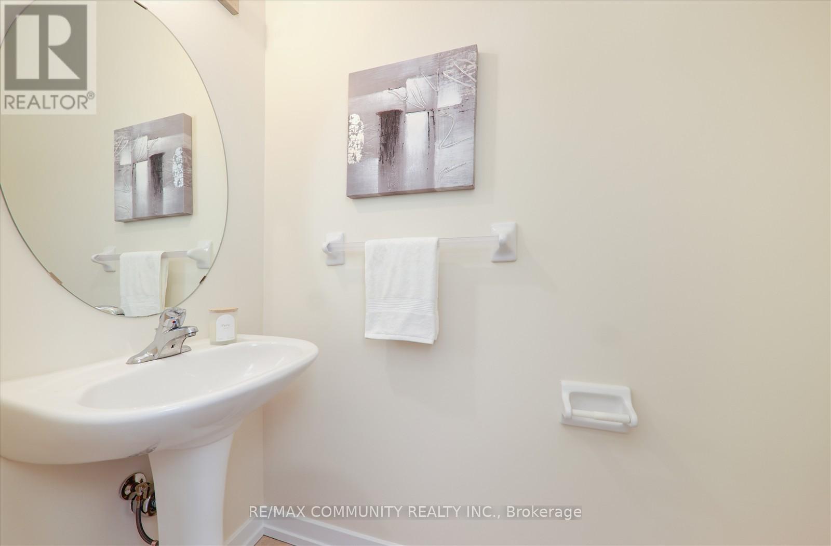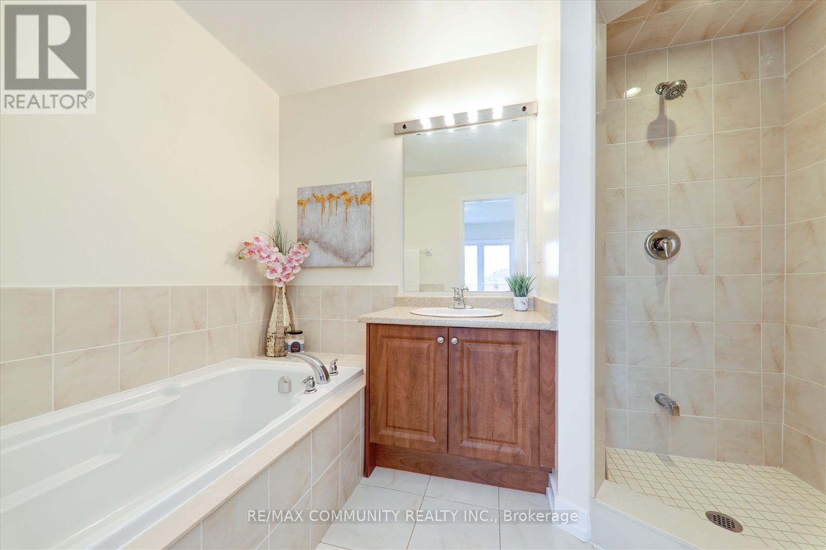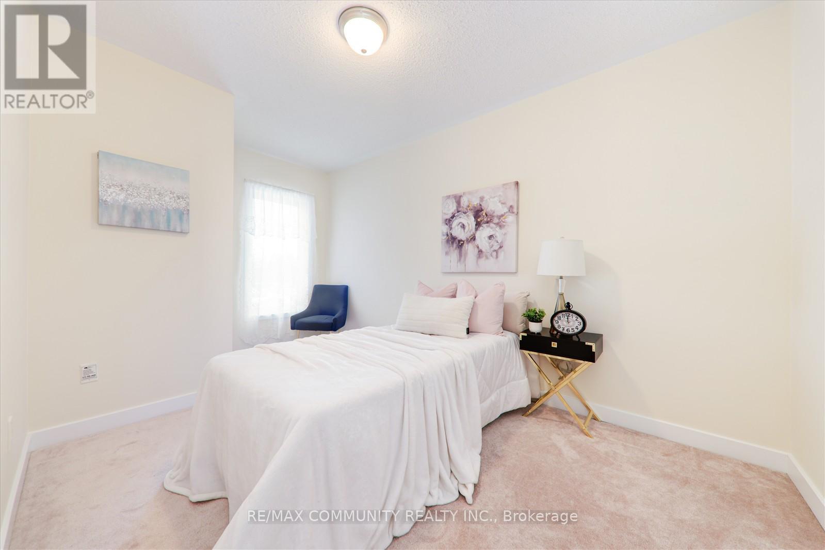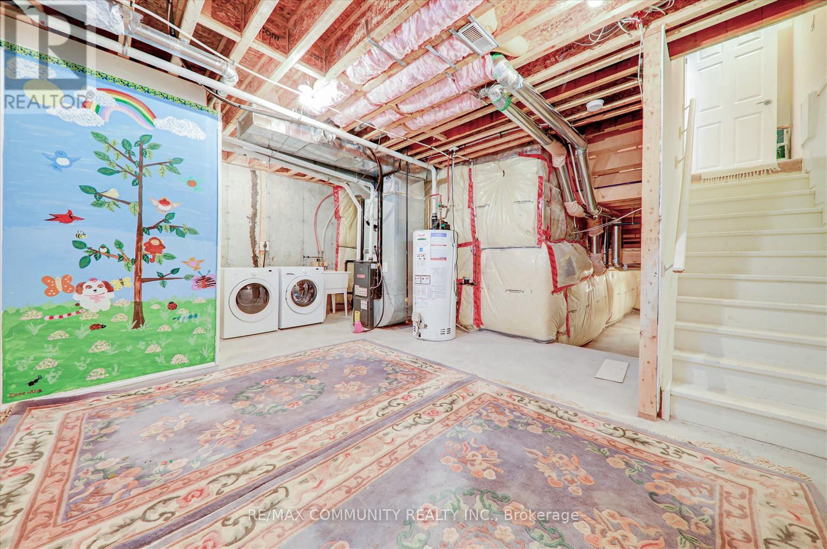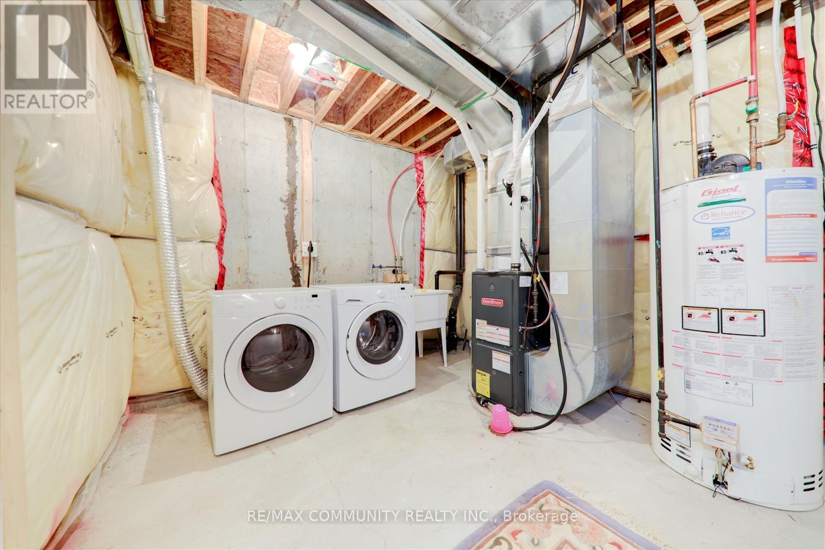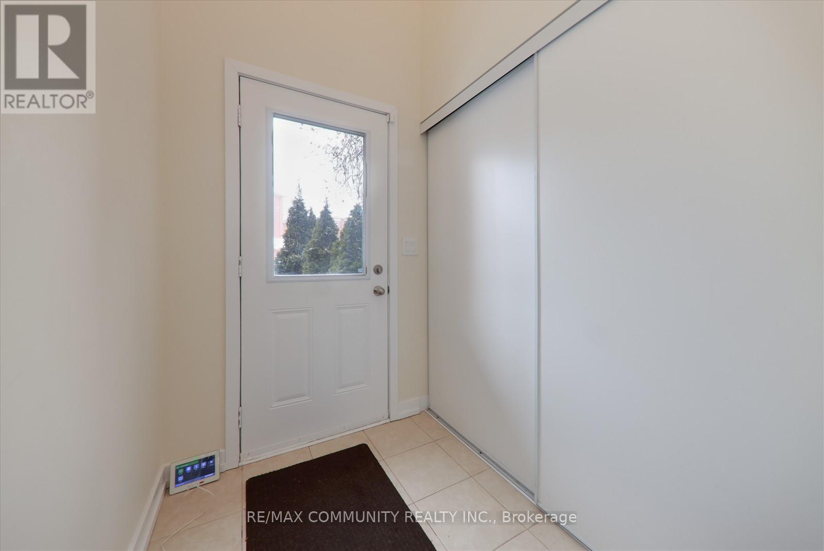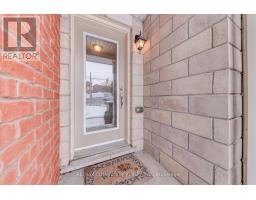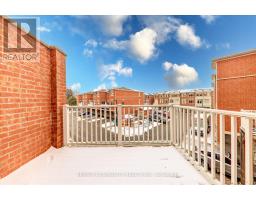10 - 1299 Glenanna Road Pickering, Ontario L1V 0C9
$879,900Maintenance, Parcel of Tied Land
$199.85 Monthly
Maintenance, Parcel of Tied Land
$199.85 MonthlyThis immaculate 3-bedroom, freehold townhome offers 1,954 sq. ft. of beautifully designed living space. One of the largest units in the row, this home is only 10 years old and features hardwood floors throughout the living and dining areas. The spacious kitchen boasts granite countertops, extended cabinetry, and a breakfast area, with a walk-out to a private balcony perfect for entertaining. The open-concept living/dining area is filled with natural light, creating an ideal space for family gatherings. The main floor also includes a street-level office space, offering flexibility for work or additional living needs. With multiple entrances (front and back), this home provides easy access to Pickering Town Centre, cinema, restaurants, GO Station, Hwy 401, and Pickering Beach. The generous master bedroom features a walk-in closet and a 4-piece ensuite bathroom. Enjoy the convenience of parks, bike trails, and a wide range of amenities just minutes away, including a bank. **** EXTRAS **** The main floor also includes a street-level office space, offering flexibility for work or additional living needs. One of the largest unit 1954sqft. Fridge, stove, dishwasher, clothes washer & dryer, all electrical light fixtures. (id:50886)
Open House
This property has open houses!
2:00 pm
Ends at:4:00 pm
2:00 pm
Ends at:4:00 pm
Property Details
| MLS® Number | E11952546 |
| Property Type | Single Family |
| Community Name | Liverpool |
| Amenities Near By | Beach, Park, Public Transit, Schools |
| Community Features | School Bus |
| Features | Ravine |
| Parking Space Total | 3 |
Building
| Bathroom Total | 3 |
| Bedrooms Above Ground | 3 |
| Bedrooms Total | 3 |
| Appliances | Garage Door Opener Remote(s), Dishwasher, Dryer, Refrigerator, Stove, Washer |
| Basement Development | Unfinished |
| Basement Type | N/a (unfinished) |
| Construction Style Attachment | Attached |
| Cooling Type | Central Air Conditioning |
| Exterior Finish | Brick |
| Flooring Type | Hardwood, Tile |
| Foundation Type | Brick |
| Half Bath Total | 1 |
| Heating Fuel | Natural Gas |
| Heating Type | Forced Air |
| Stories Total | 3 |
| Size Interior | 1,500 - 2,000 Ft2 |
| Type | Row / Townhouse |
| Utility Water | Municipal Water, Unknown |
Parking
| Attached Garage |
Land
| Acreage | No |
| Land Amenities | Beach, Park, Public Transit, Schools |
| Sewer | Sanitary Sewer |
| Size Depth | 68 Ft ,10 In |
| Size Frontage | 20 Ft ,6 In |
| Size Irregular | 20.5 X 68.9 Ft |
| Size Total Text | 20.5 X 68.9 Ft |
Rooms
| Level | Type | Length | Width | Dimensions |
|---|---|---|---|---|
| Second Level | Living Room | 7.19 m | 5.97 m | 7.19 m x 5.97 m |
| Second Level | Dining Room | Measurements not available | ||
| Second Level | Kitchen | 3.59 m | 2.67 m | 3.59 m x 2.67 m |
| Second Level | Eating Area | 3.34 m | 3.06 m | 3.34 m x 3.06 m |
| Second Level | Primary Bedroom | 4.28 m | 3.2 m | 4.28 m x 3.2 m |
| Second Level | Bedroom 2 | 4.23 m | 2.59 m | 4.23 m x 2.59 m |
| Second Level | Bedroom 3 | 4.26 m | 2.59 m | 4.26 m x 2.59 m |
| Ground Level | Family Room | 4.48 m | 4.3 m | 4.48 m x 4.3 m |
Utilities
| Sewer | Installed |
https://www.realtor.ca/real-estate/27869830/10-1299-glenanna-road-pickering-liverpool-liverpool
Contact Us
Contact us for more information
Kirijah Nandapalan
Salesperson
www.kirijah.com/
www.facebook.com/realtorkirijah/
300 Rossland Rd E #404 & 405
Ajax, Ontario L1Z 0K4
(905) 239-9222





