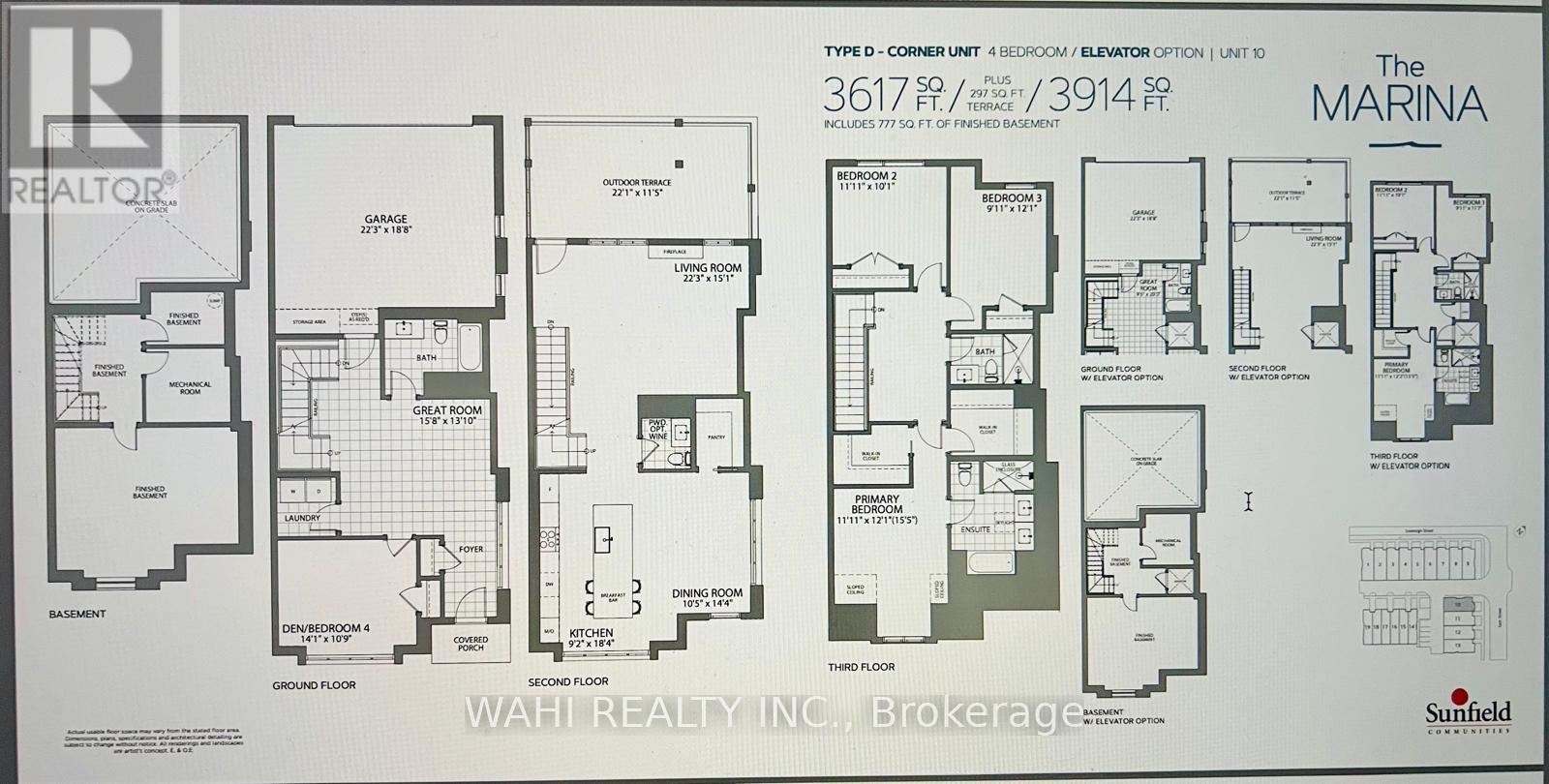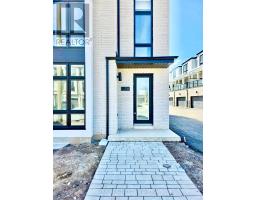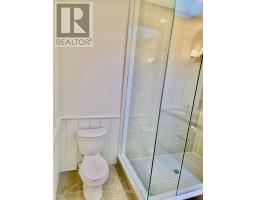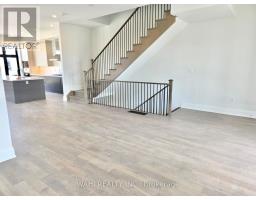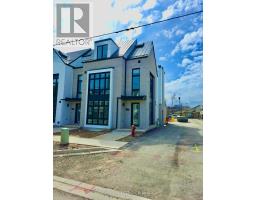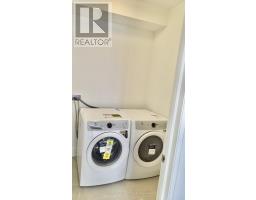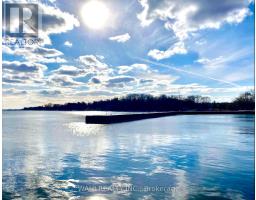10 - 136 East Street Oakville, Ontario L6L 1L6
$6,599 Monthly
Brand new never lived in corner lot sunfilled executive town built by Sunfield Homes! Walking distance to Bronte Harbour on the shores of lake Ontario. Walking distance to retail shops, restaurants, heritage Oakville downtown and marina. Total 3914 sqft with a 297 sqft terrace! Stunning 4 bedroom 3 storey end unit town with a private elevator. Main floor features spacious bedroom and full washroom with 2 car garage access. Second floor living room with fireplace and 297 sqft private terrace with gas BBQ . Modern chefs kitchen with wolf+subzero high end buildin appliances, pot lights , pantry ,powder room and dining room 3rd floor features 3 spacious bedroom with a 5pc ensuite in the primary bedroom. 2nd bedroom has a 4pc ensuite. Large rec room in the basement perfect for a theatre room, gym, office or 5th bedroom. Convenience of elevator at your finger tips.Large windows for ample sunlight, extra features of roller blinds , central vacuum, garage door opener and a 220v outlet for easy electric car hook up. (id:50886)
Property Details
| MLS® Number | W12065352 |
| Property Type | Single Family |
| Community Name | 1001 - BR Bronte |
| Features | Sump Pump |
| Parking Space Total | 2 |
Building
| Bathroom Total | 4 |
| Bedrooms Above Ground | 4 |
| Bedrooms Below Ground | 1 |
| Bedrooms Total | 5 |
| Age | New Building |
| Amenities | Fireplace(s) |
| Appliances | Water Heater |
| Basement Development | Finished |
| Basement Type | N/a (finished) |
| Construction Style Attachment | Attached |
| Cooling Type | Central Air Conditioning, Ventilation System |
| Exterior Finish | Shingles, Stone |
| Fireplace Present | Yes |
| Flooring Type | Hardwood |
| Foundation Type | Concrete |
| Half Bath Total | 1 |
| Heating Fuel | Natural Gas |
| Heating Type | Forced Air |
| Stories Total | 3 |
| Type | Row / Townhouse |
| Utility Water | Municipal Water |
Parking
| Garage |
Land
| Acreage | No |
| Sewer | Septic System |
Rooms
| Level | Type | Length | Width | Dimensions |
|---|---|---|---|---|
| Second Level | Living Room | 7.1 m | 6.9 m | 7.1 m x 6.9 m |
| Second Level | Kitchen | 7.1 m | 5.6 m | 7.1 m x 5.6 m |
| Third Level | Bedroom 3 | 4.69 m | 3.99 m | 4.69 m x 3.99 m |
| Third Level | Bedroom 2 | 3.55 m | 3.77 m | 3.55 m x 3.77 m |
| Third Level | Bedroom 4 | 4.2 m | 3.99 m | 4.2 m x 3.99 m |
| Basement | Recreational, Games Room | 5.44 m | 4.34 m | 5.44 m x 4.34 m |
| Ground Level | Bedroom | 4.99 m | 4.99 m | 4.99 m x 4.99 m |
Utilities
| Sewer | Installed |
Contact Us
Contact us for more information
Rohit Duggal
Salesperson
5700 Yonge St #1900, 106458
Toronto, Ontario M2M 4K2
(416) 898-8932
(416) 981-3248
www.zolo.ca/



