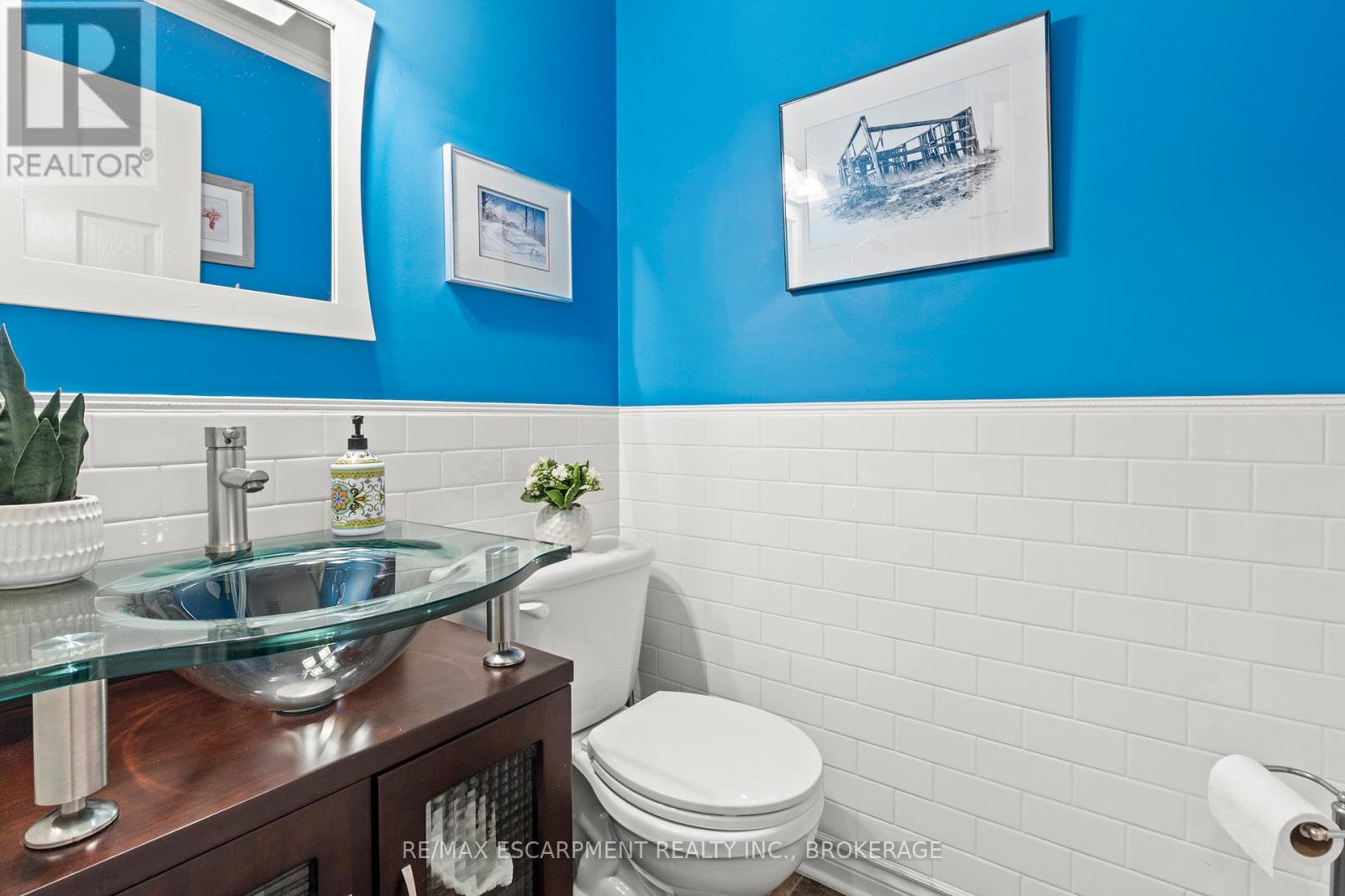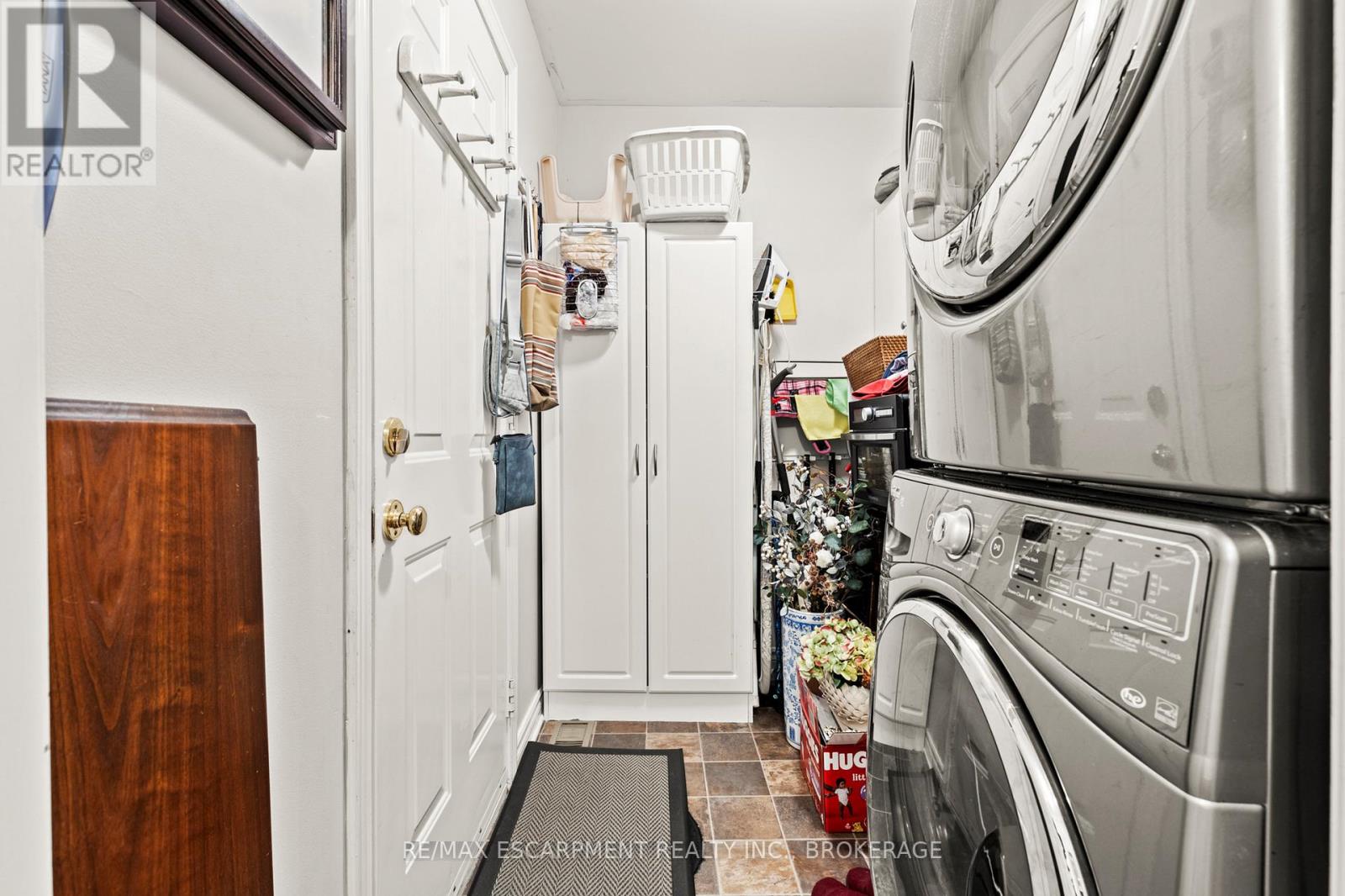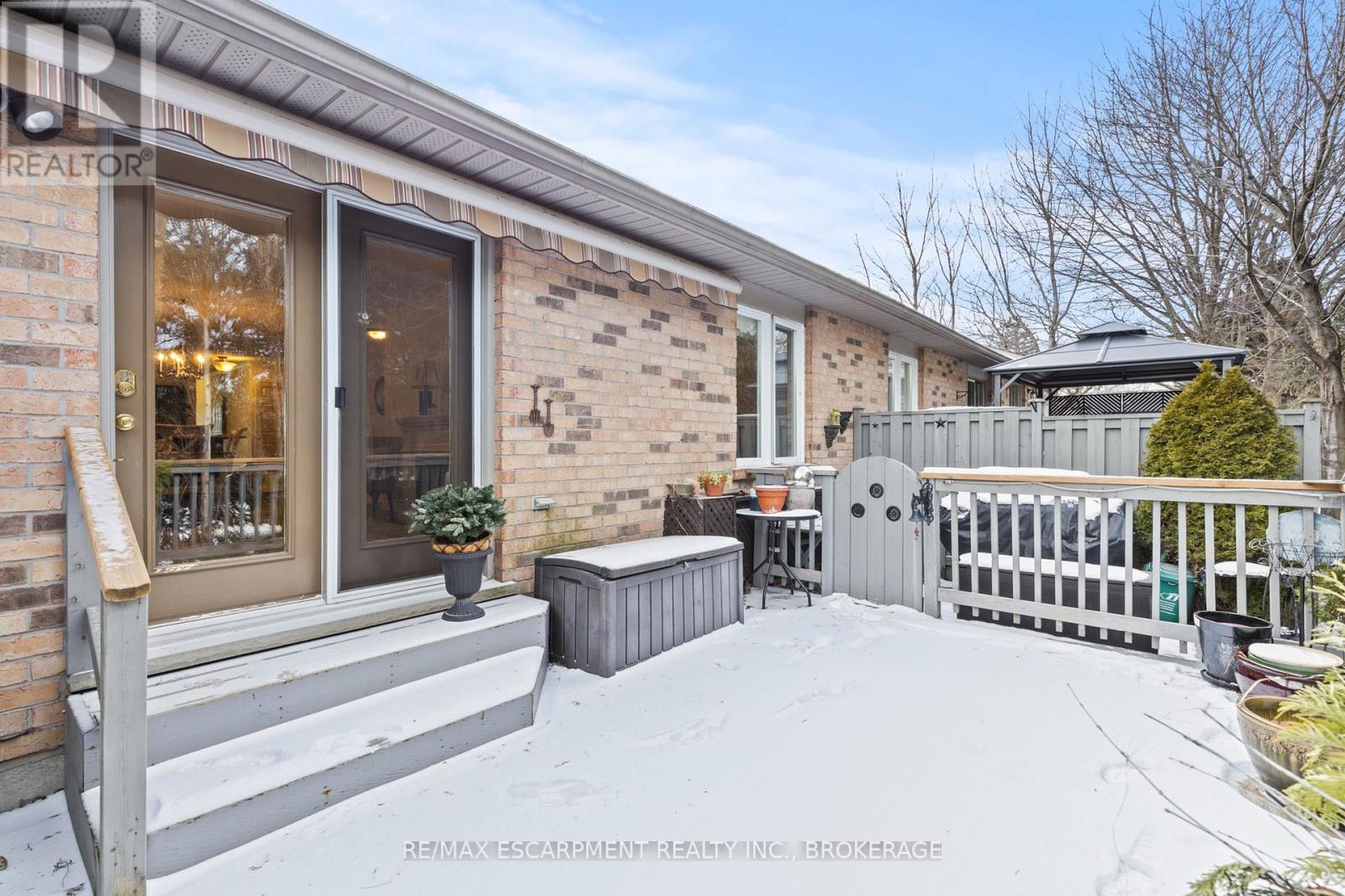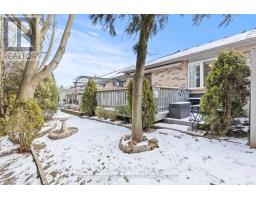10 - 19 Bartlett Avenue Grimsby, Ontario L3M 5G6
$649,900Maintenance, Common Area Maintenance, Insurance, Parking
$274 Monthly
Maintenance, Common Area Maintenance, Insurance, Parking
$274 MonthlyThis charming 3-bedroom, 2.5-bathroom bungalow townhouse offers a cozy atmosphere and a functional layout in the beautiful Grimsby area, featuring an open-concept kitchen and living room area as well as a finished basement for extra space. This home is conveniently located near major highways ideal for commuters, as well as parks and a recreational center. Step into low maintenance living in this cute move-in-ready bungalow that also includes lawn and snow maintenance. This home has been lovingly maintained and is perfect for small families, first-time buyers or downsizers! (id:50886)
Open House
This property has open houses!
1:00 pm
Ends at:3:00 pm
Property Details
| MLS® Number | X11945664 |
| Property Type | Single Family |
| Community Name | 542 - Grimsby East |
| Amenities Near By | Park, Place Of Worship, Schools |
| Community Features | Pet Restrictions |
| Parking Space Total | 2 |
Building
| Bathroom Total | 3 |
| Bedrooms Above Ground | 2 |
| Bedrooms Below Ground | 1 |
| Bedrooms Total | 3 |
| Appliances | Water Heater, Dishwasher, Dryer, Microwave, Range, Refrigerator, Stove |
| Architectural Style | Bungalow |
| Basement Development | Finished |
| Basement Type | Full (finished) |
| Cooling Type | Central Air Conditioning |
| Exterior Finish | Brick |
| Foundation Type | Concrete |
| Half Bath Total | 1 |
| Heating Fuel | Natural Gas |
| Heating Type | Forced Air |
| Stories Total | 1 |
| Size Interior | 1,000 - 1,199 Ft2 |
| Type | Row / Townhouse |
Parking
| Attached Garage |
Land
| Acreage | No |
| Land Amenities | Park, Place Of Worship, Schools |
Rooms
| Level | Type | Length | Width | Dimensions |
|---|---|---|---|---|
| Basement | Recreational, Games Room | 3.61 m | 7.49 m | 3.61 m x 7.49 m |
| Basement | Bedroom | 3.23 m | 3.7 m | 3.23 m x 3.7 m |
| Basement | Bathroom | 2.3 m | 2.03 m | 2.3 m x 2.03 m |
| Main Level | Bedroom | 2.58 m | 4.2 m | 2.58 m x 4.2 m |
| Main Level | Kitchen | 4.56 m | 3.9 m | 4.56 m x 3.9 m |
| Main Level | Dining Room | 3.45 m | 2.51 m | 3.45 m x 2.51 m |
| Main Level | Living Room | 3.52 m | 4.33 m | 3.52 m x 4.33 m |
| Main Level | Bedroom | 3.32 m | 4.23 m | 3.32 m x 4.23 m |
| Main Level | Bathroom | 2.3 m | 2.16 m | 2.3 m x 2.16 m |
| Main Level | Bathroom | 1.22 m | 1.55 m | 1.22 m x 1.55 m |
Contact Us
Contact us for more information
Kayla Smith
Salesperson
214 King Street #mainb
St. Catharines, Ontario L2V 1W9
(905) 545-1188
remaxescarpment.com/
Sloane Geofroy
Salesperson
214 King Street
St. Catharines, Ontario L2V 1W9
(905) 545-1188
remaxescarpment.com/































































