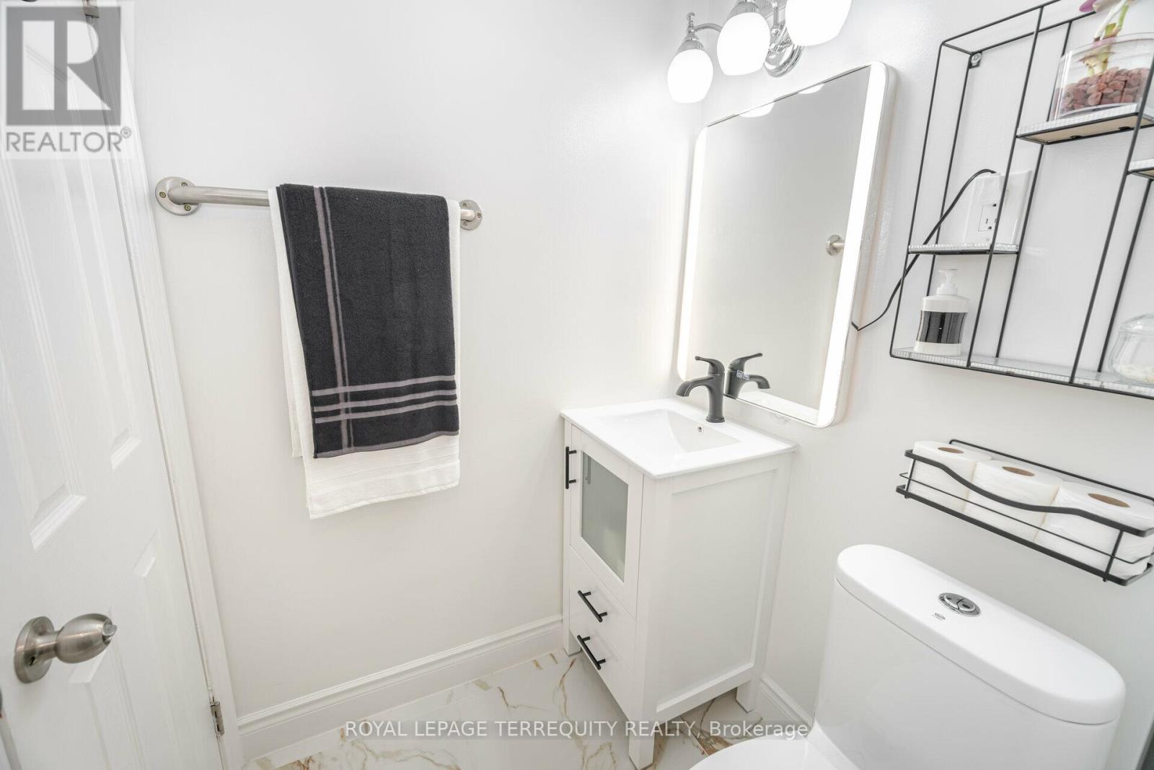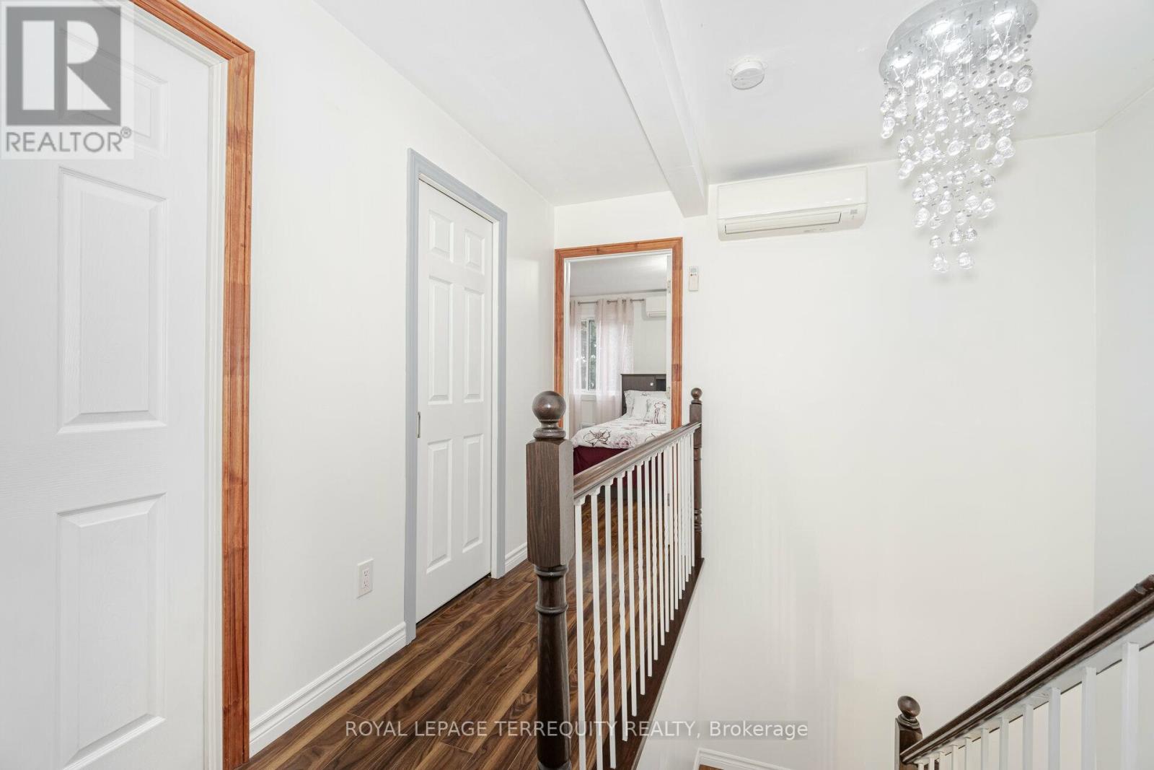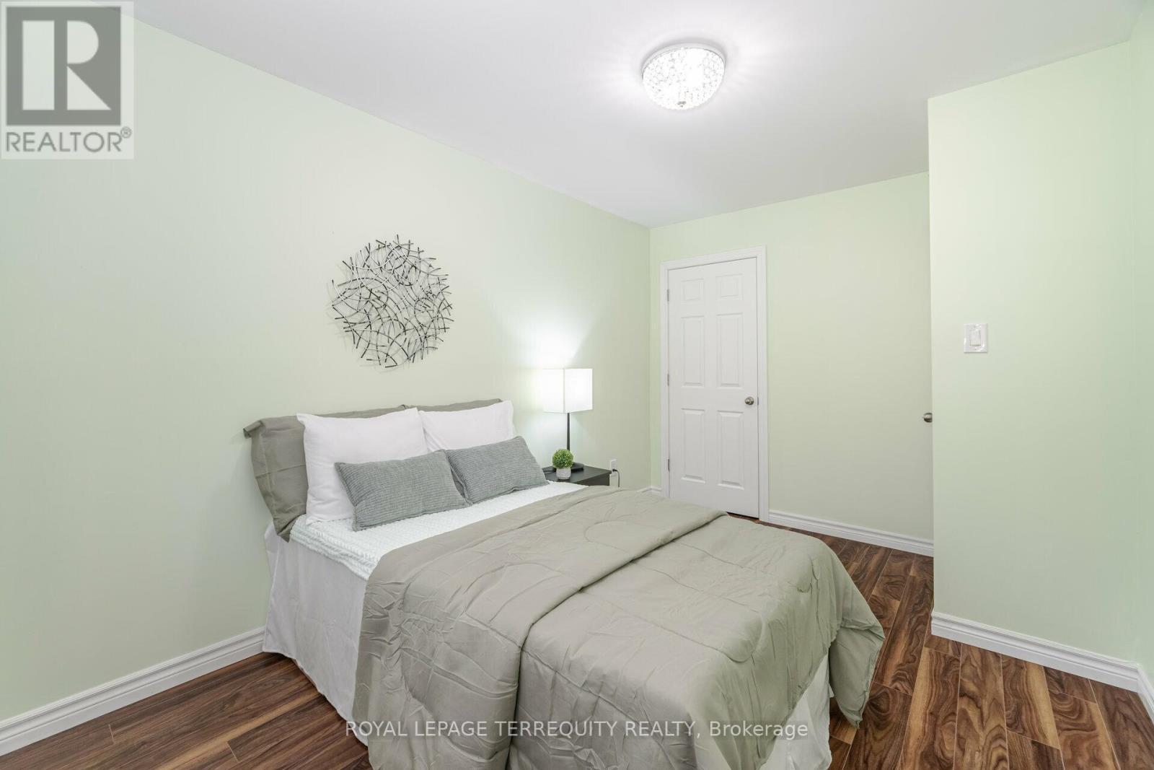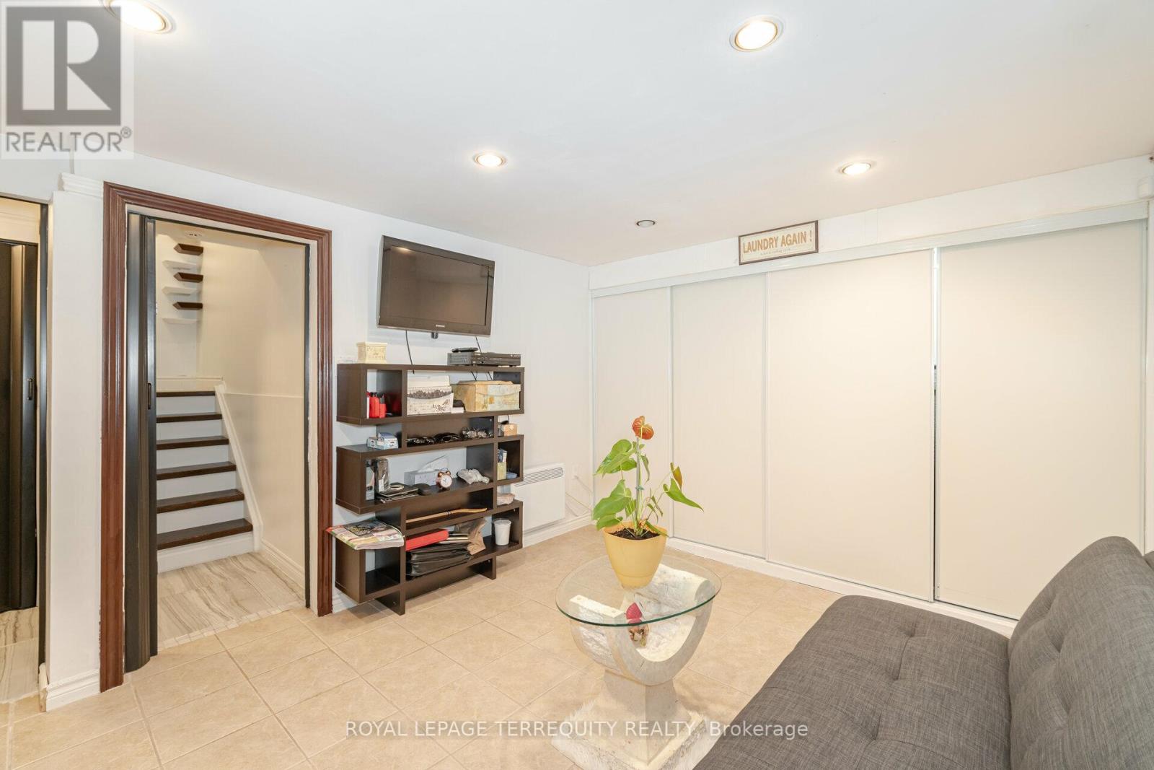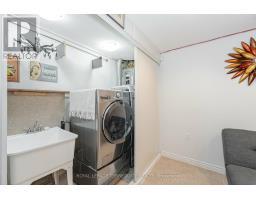10 - 2145 Sherobee Road Mississauga, Ontario L5A 3G8
$849,000Maintenance, Water, Cable TV, Common Area Maintenance, Insurance, Parking
$512.43 Monthly
Maintenance, Water, Cable TV, Common Area Maintenance, Insurance, Parking
$512.43 MonthlyThis beautifully renovated townhome is located in the heart of Cooksville, offering a bright and open living space with 12-foot ceilings and hardwood floors in the living room. The updated kitchen features an open-concept design, seamlessly flowing into the dining room perfect for entertaining. A full washroom with a shower is conveniently located on the main floor. Upstairs, you'll find 3 spacious bedrooms with hardwood floors and ample storage. The fully finished basement, complete with a wood-burning fireplace, provides additional living space for relaxation or entertainment. A perfect blend of style, space, and this beautifully renovated townhome is located in the heart of Cooksville, offering a bright functionality. This well-maintained townhome located just steps from the future LRT stop, transit, parks, schools with easy access to the QEW and Mississauga Hospital. **** EXTRAS **** New Roof ( 2022 ) , New Windows (2022), New Custom Door ( 2024) (id:50886)
Property Details
| MLS® Number | W9385394 |
| Property Type | Single Family |
| Community Name | Cooksville |
| CommunityFeatures | Pet Restrictions |
| ParkingSpaceTotal | 2 |
Building
| BathroomTotal | 2 |
| BedroomsAboveGround | 3 |
| BedroomsTotal | 3 |
| Appliances | Garage Door Opener Remote(s), Dryer, Garage Door Opener, Refrigerator, Stove, Washer, Window Coverings |
| BasementDevelopment | Finished |
| BasementType | N/a (finished) |
| CoolingType | Wall Unit |
| ExteriorFinish | Brick |
| FireplacePresent | Yes |
| FlooringType | Hardwood |
| HeatingType | Heat Pump |
| StoriesTotal | 2 |
| SizeInterior | 1199.9898 - 1398.9887 Sqft |
| Type | Row / Townhouse |
Parking
| Attached Garage |
Land
| Acreage | No |
Rooms
| Level | Type | Length | Width | Dimensions |
|---|---|---|---|---|
| Second Level | Primary Bedroom | 4.57 m | 3.55 m | 4.57 m x 3.55 m |
| Second Level | Bedroom 2 | 4.05 m | 2.66 m | 4.05 m x 2.66 m |
| Second Level | Bedroom 3 | 2.97 m | 2.49 m | 2.97 m x 2.49 m |
| Lower Level | Recreational, Games Room | 4 m | 3.25 m | 4 m x 3.25 m |
| Main Level | Living Room | 5.25 m | 3.35 m | 5.25 m x 3.35 m |
| Main Level | Dining Room | 3.15 m | 2.95 m | 3.15 m x 2.95 m |
| Main Level | Kitchen | 5.25 m | 3.1 m | 5.25 m x 3.1 m |
https://www.realtor.ca/real-estate/27512229/10-2145-sherobee-road-mississauga-cooksville-cooksville
Interested?
Contact us for more information
Obed Jean-Jacques
Salesperson
200 Consumers Rd Ste 100
Toronto, Ontario M2J 4R4
Tommy Ly
Salesperson
200 Consumers Rd Ste 100
Toronto, Ontario M2J 4R4



















